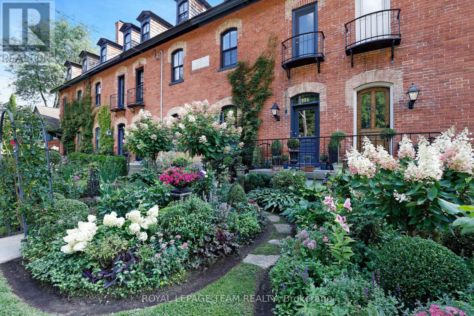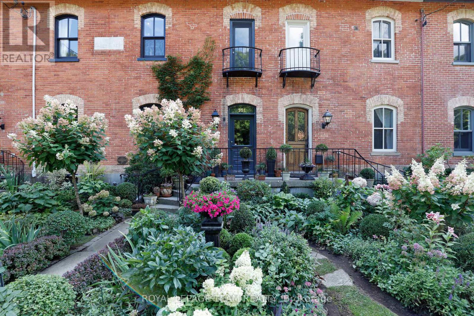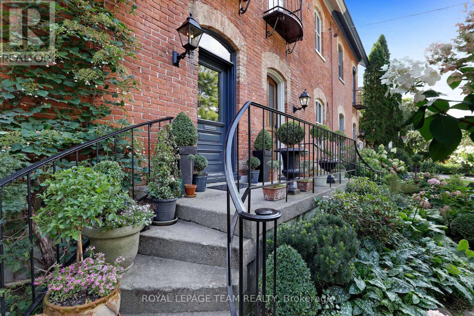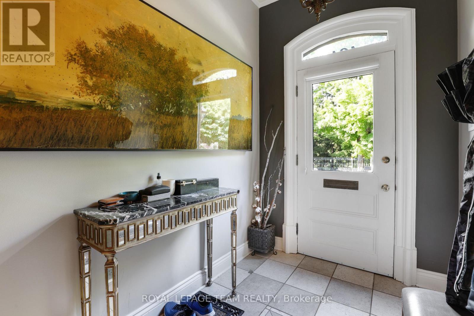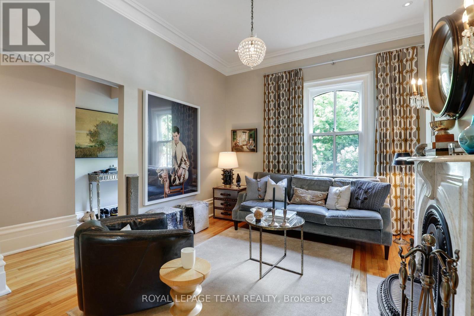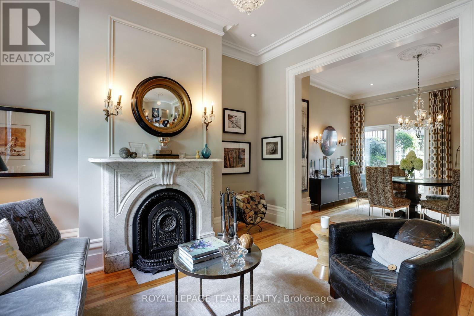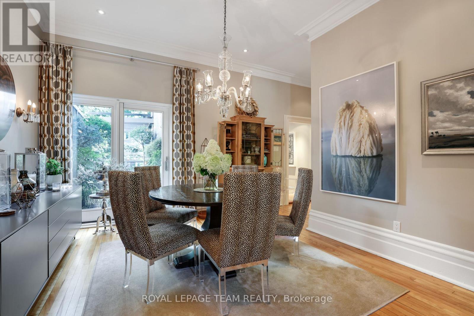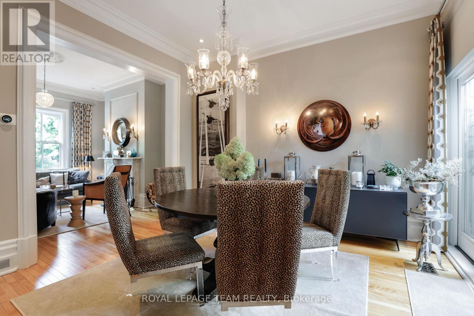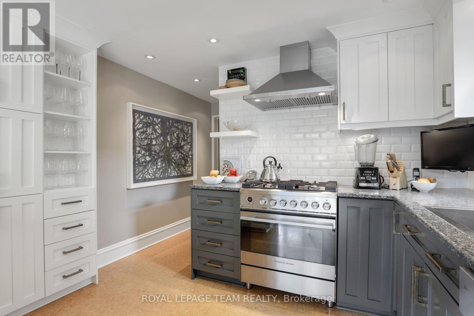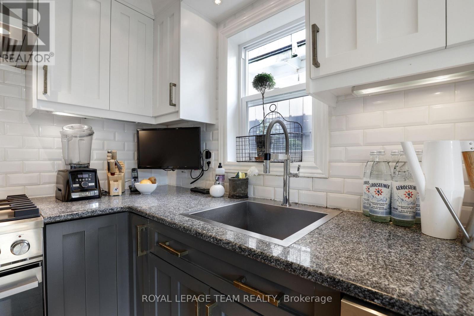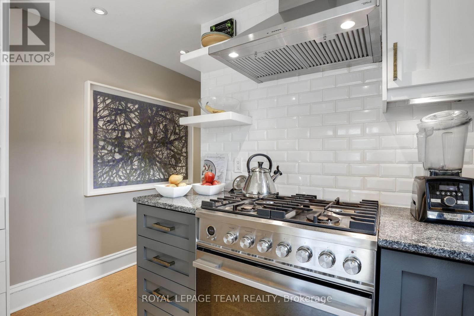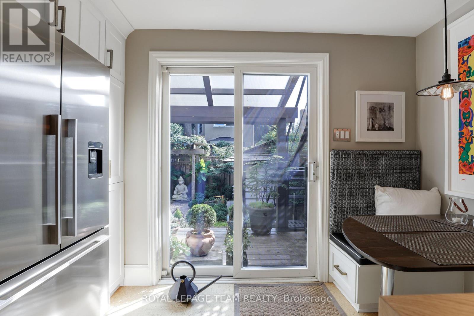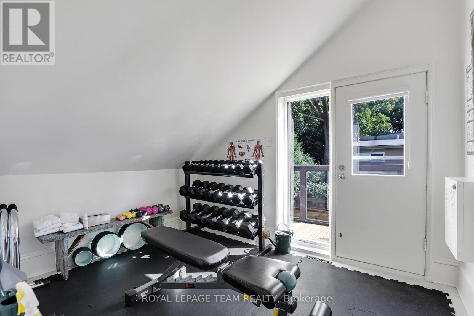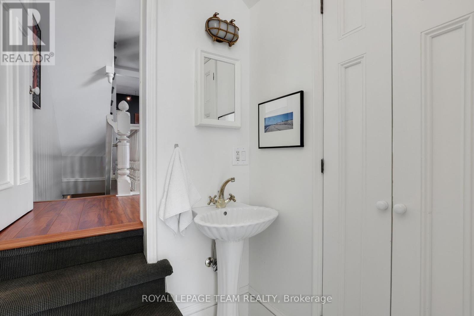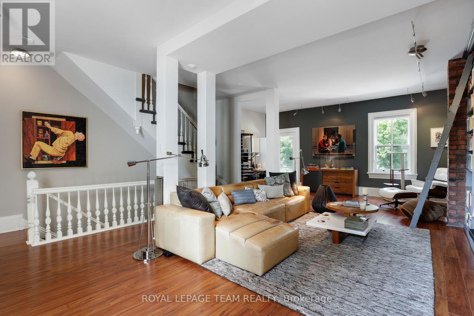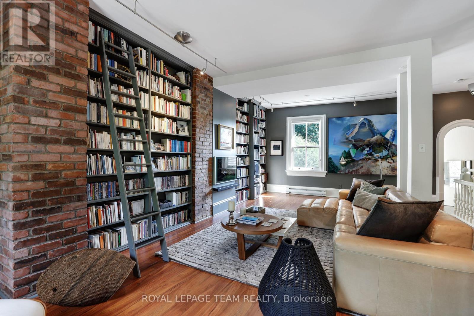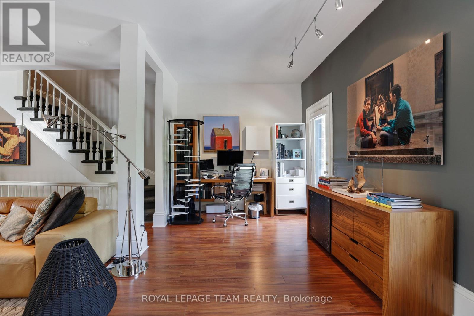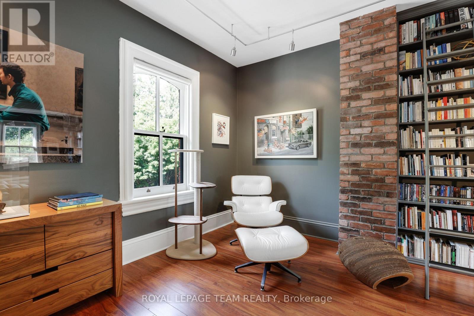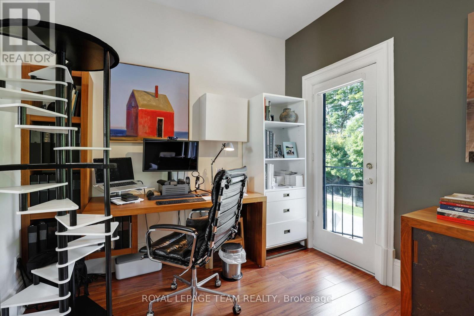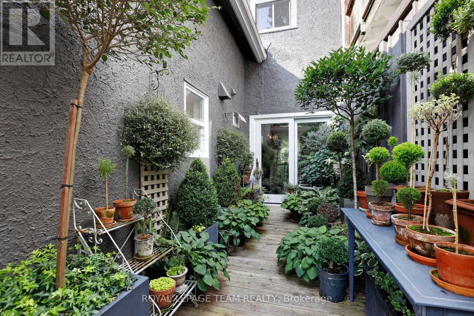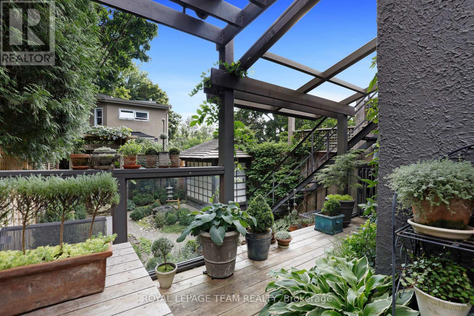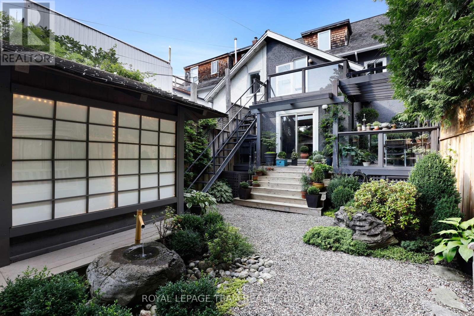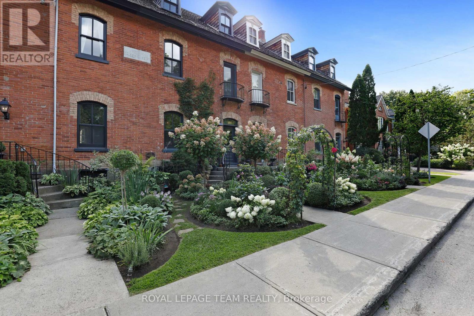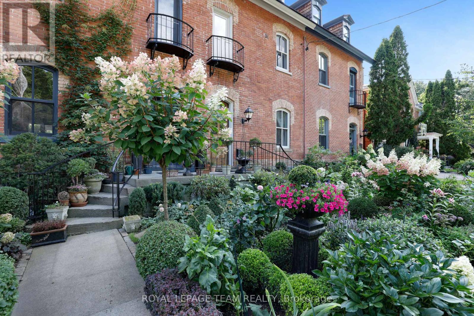161 Mackay Street Ottawa, Ontario K1M 2B5
$3,950 Monthly
Heritage and zen living among a 4-bedroom, 3-full bathrooms in the heart of Ottawa's New Edinburgh awaits within a meticulously maintained brownstone. Award-winning gardens surround four levels of spacious, sun-filled rooms. Timeless features add style and substance: High ceilings, hardwood floors, vaulted ceilings, exposed brick and stone walls, and luxurious moldings which frame an original marble fireplace. Professional-grade appliances in kitchen with breakfast nook. Relax in one of two spacious living areas. Patio doors lead to Japanese-inspired zen garden. Finished lower level. Parking is available. With Rideau Hall at your doorstep while walking distance to schools, parks, restaurants, and cafes, it's an absolute must-see. (id:28469)
Property Details
| MLS® Number | X12449662 |
| Property Type | Single Family |
| Neigbourhood | New Edinburgh |
| Community Name | 3301 - New Edinburgh |
Building
| Bathroom Total | 3 |
| Bedrooms Above Ground | 4 |
| Bedrooms Total | 4 |
| Appliances | Dishwasher, Dryer, Hood Fan, Stove, Washer, Refrigerator |
| Basement Type | Full |
| Construction Style Attachment | Attached |
| Cooling Type | Central Air Conditioning |
| Exterior Finish | Brick |
| Fireplace Present | Yes |
| Foundation Type | Unknown |
| Heating Fuel | Natural Gas |
| Heating Type | Forced Air |
| Stories Total | 3 |
| Size Interior | 0 - 699 Ft2 |
| Type | Row / Townhouse |
| Utility Water | Municipal Water |
Parking
| No Garage |
Land
| Acreage | No |
| Sewer | Sanitary Sewer |
| Size Depth | 96 Ft ,9 In |
| Size Frontage | 19 Ft ,3 In |
| Size Irregular | 19.3 X 96.8 Ft |
| Size Total Text | 19.3 X 96.8 Ft |
Rooms
| Level | Type | Length | Width | Dimensions |
|---|---|---|---|---|
| Second Level | Family Room | 8.07 m | 4.52 m | 8.07 m x 4.52 m |
| Second Level | Bedroom | 3.22 m | 2.61 m | 3.22 m x 2.61 m |
| Third Level | Primary Bedroom | 5.99 m | 2.94 m | 5.99 m x 2.94 m |
| Third Level | Bedroom | 4.21 m | 2.61 m | 4.21 m x 2.61 m |
| Lower Level | Laundry Room | Measurements not available | ||
| Lower Level | Bedroom | 4.14 m | 2.89 m | 4.14 m x 2.89 m |
| Lower Level | Other | Measurements not available | ||
| Main Level | Foyer | 2.61 m | 1.82 m | 2.61 m x 1.82 m |
| Main Level | Living Room | 4.08 m | 3.73 m | 4.08 m x 3.73 m |
| Main Level | Dining Room | 3.83 m | 3.7 m | 3.83 m x 3.7 m |
| Main Level | Kitchen | 4.39 m | 3.25 m | 4.39 m x 3.25 m |

