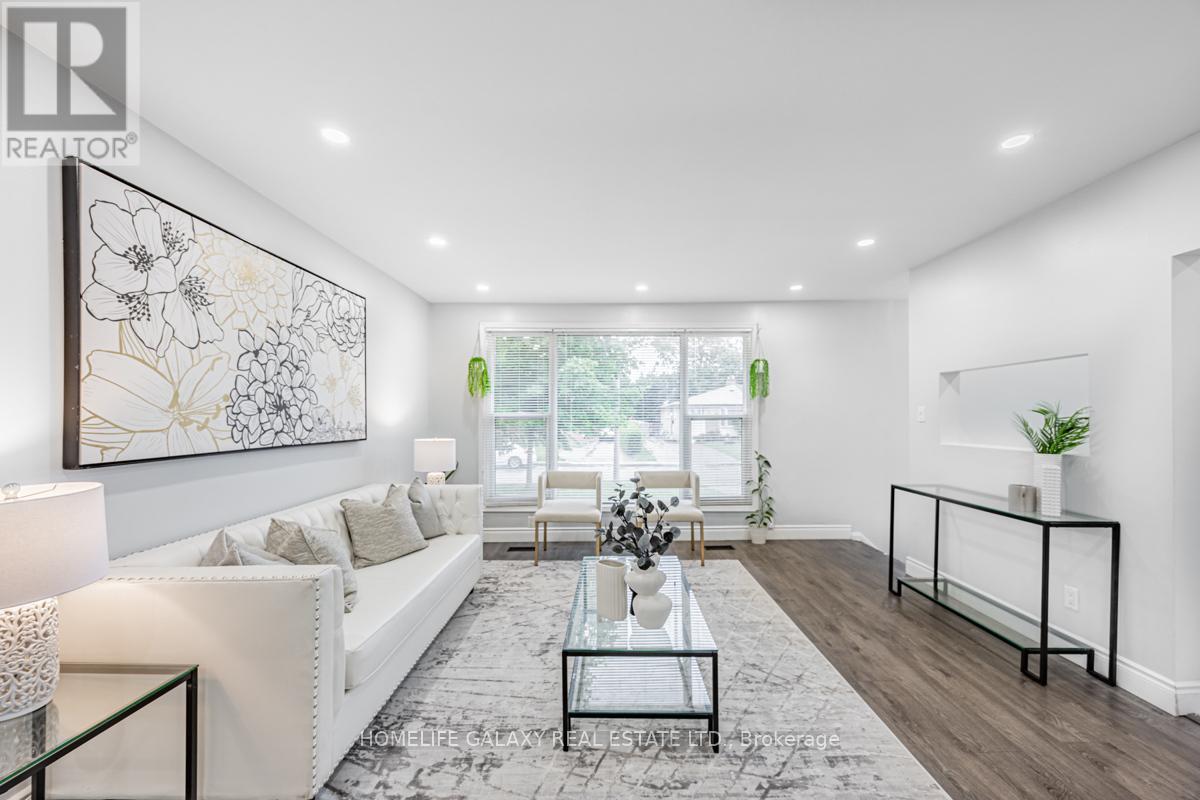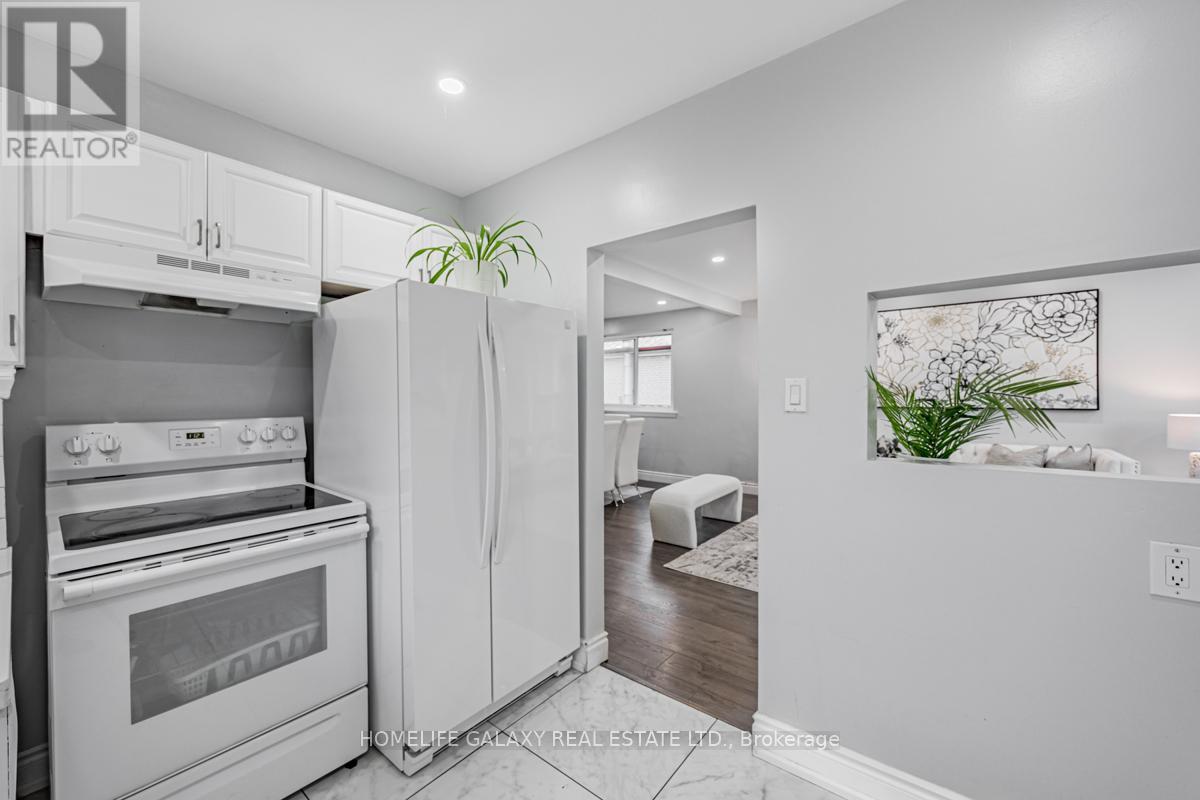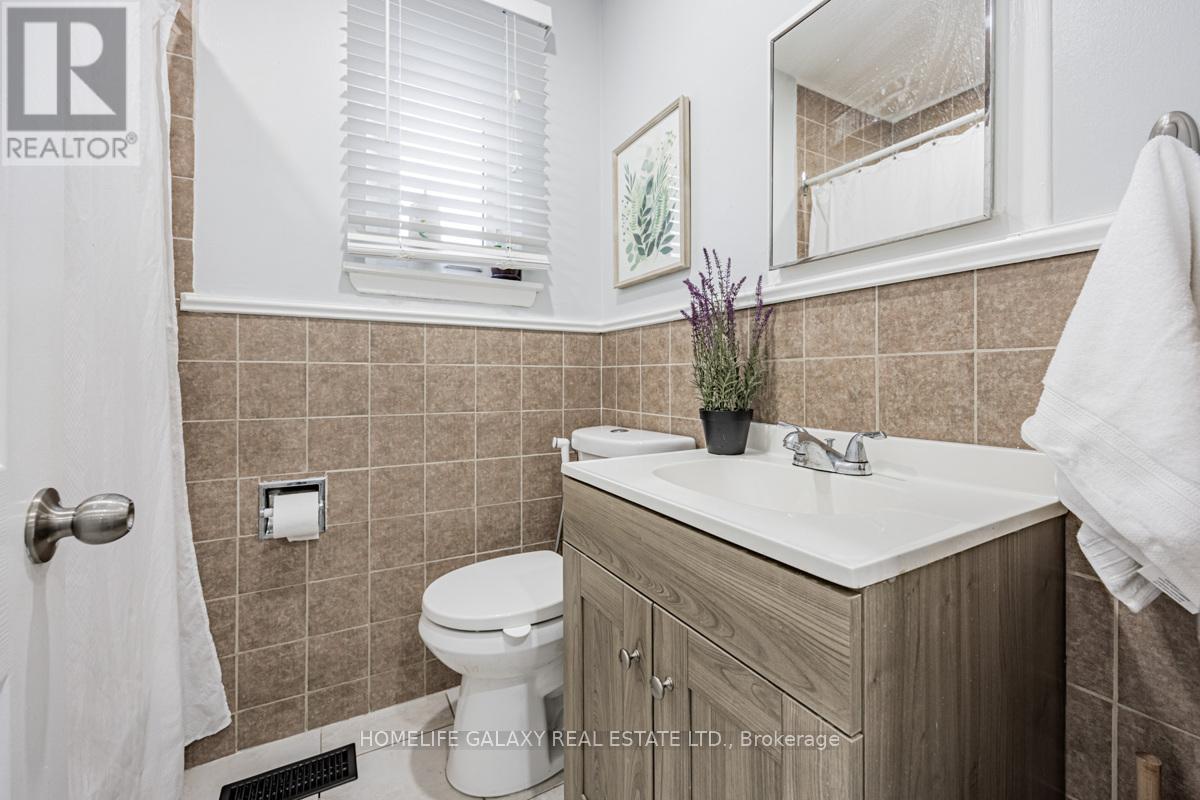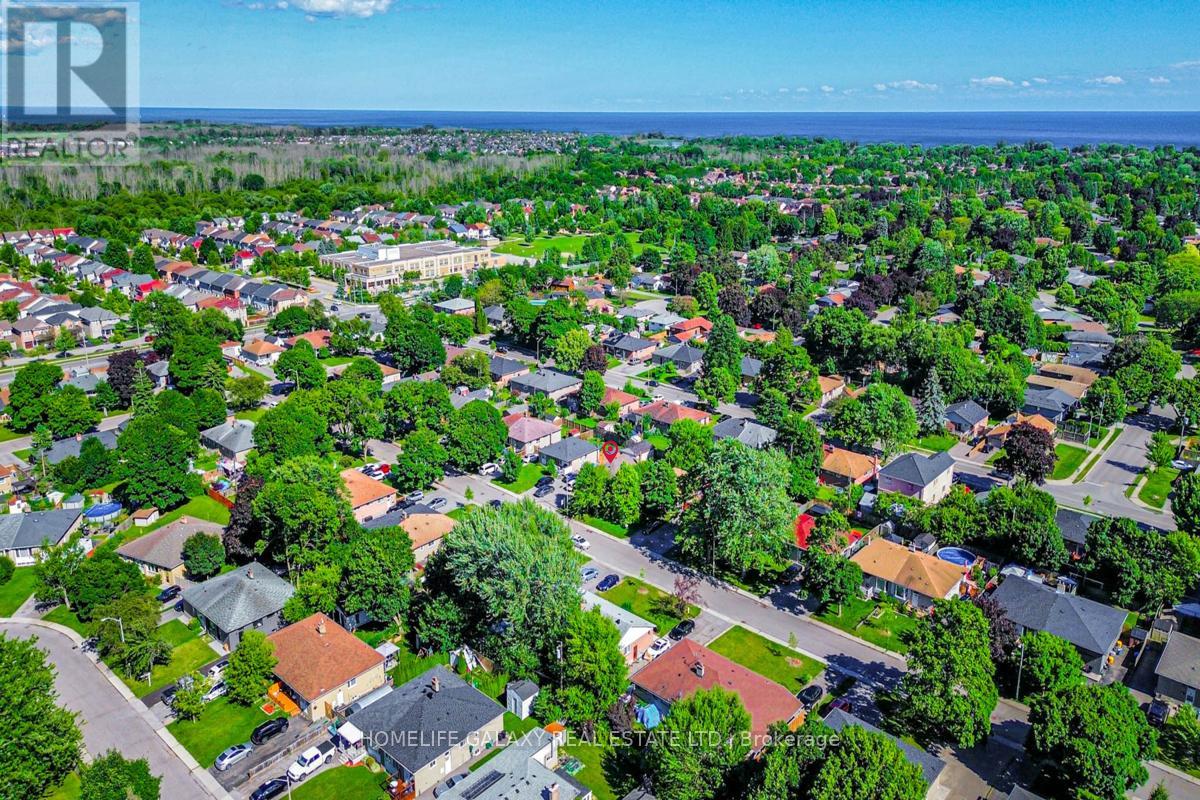4 Bedroom
3 Bathroom
Bungalow
Central Air Conditioning
Forced Air
$799,999
Absolutely stunning, very clean, and well-kept detached home located in the heart of Ajax, offering a perfect blend of comfort, convenience, and style. This property is situated in a family-friendly neighborhood close to schools, shopping centers, parks, Hwy 401, public transit, the GO Station, and much more. Currently featuring 2 bedrooms and 1 bathroom on the main floor, the seller has begun converting it back to its original 3-bedroom layout. The home includes a spacious driveway with parking for multiple vehicles and a detached garage. The legal basement apartment, with a separate entrance, offers 2 bedrooms, 1.5 bathrooms, a living/dining room, an eat-in kitchen, and laundry facilities, making it an excellent opportunity for additional rental income or multi-generational living. **** EXTRAS **** Enjoy energy savings & enhanced comfort with the New Heat Pump in addition to Furnace, & R-22 Attic Insulation. Waterproofing with a Lifetime warranty for peace of mind. Upto 6 Carparking driveway and separate Garage. Fully Fenced backyard (id:27910)
Open House
This property has open houses!
Starts at:
2:00 pm
Ends at:
4:00 pm
Property Details
|
MLS® Number
|
E8487808 |
|
Property Type
|
Single Family |
|
Community Name
|
South East |
|
Amenities Near By
|
Hospital, Place Of Worship, Public Transit |
|
Parking Space Total
|
7 |
Building
|
Bathroom Total
|
3 |
|
Bedrooms Above Ground
|
4 |
|
Bedrooms Total
|
4 |
|
Appliances
|
Dishwasher, Dryer, Refrigerator, Stove, Two Washers, Two Stoves, Washer |
|
Architectural Style
|
Bungalow |
|
Basement Features
|
Apartment In Basement |
|
Basement Type
|
N/a |
|
Construction Style Attachment
|
Detached |
|
Cooling Type
|
Central Air Conditioning |
|
Exterior Finish
|
Brick |
|
Foundation Type
|
Concrete |
|
Heating Fuel
|
Natural Gas |
|
Heating Type
|
Forced Air |
|
Stories Total
|
1 |
|
Type
|
House |
|
Utility Water
|
Municipal Water |
Parking
Land
|
Acreage
|
No |
|
Land Amenities
|
Hospital, Place Of Worship, Public Transit |
|
Sewer
|
Sanitary Sewer |
|
Size Irregular
|
50 X 100 Ft |
|
Size Total Text
|
50 X 100 Ft |
Rooms
| Level |
Type |
Length |
Width |
Dimensions |
|
Basement |
Laundry Room |
|
|
Measurements not available |
|
Basement |
Living Room |
|
|
Measurements not available |
|
Basement |
Dining Room |
|
|
Measurements not available |
|
Basement |
Kitchen |
|
|
Measurements not available |
|
Basement |
Bedroom 3 |
|
|
Measurements not available |
|
Basement |
Bedroom 4 |
|
|
Measurements not available |
|
Main Level |
Living Room |
2.95 m |
4.27 m |
2.95 m x 4.27 m |
|
Main Level |
Dining Room |
4.69 m |
4.27 m |
4.69 m x 4.27 m |
|
Main Level |
Kitchen |
2.69 m |
3.42 m |
2.69 m x 3.42 m |
|
Main Level |
Primary Bedroom |
3.52 m |
3.19 m |
3.52 m x 3.19 m |
|
Main Level |
Bedroom 2 |
2.74 m |
3.19 m |
2.74 m x 3.19 m |
Utilities










































