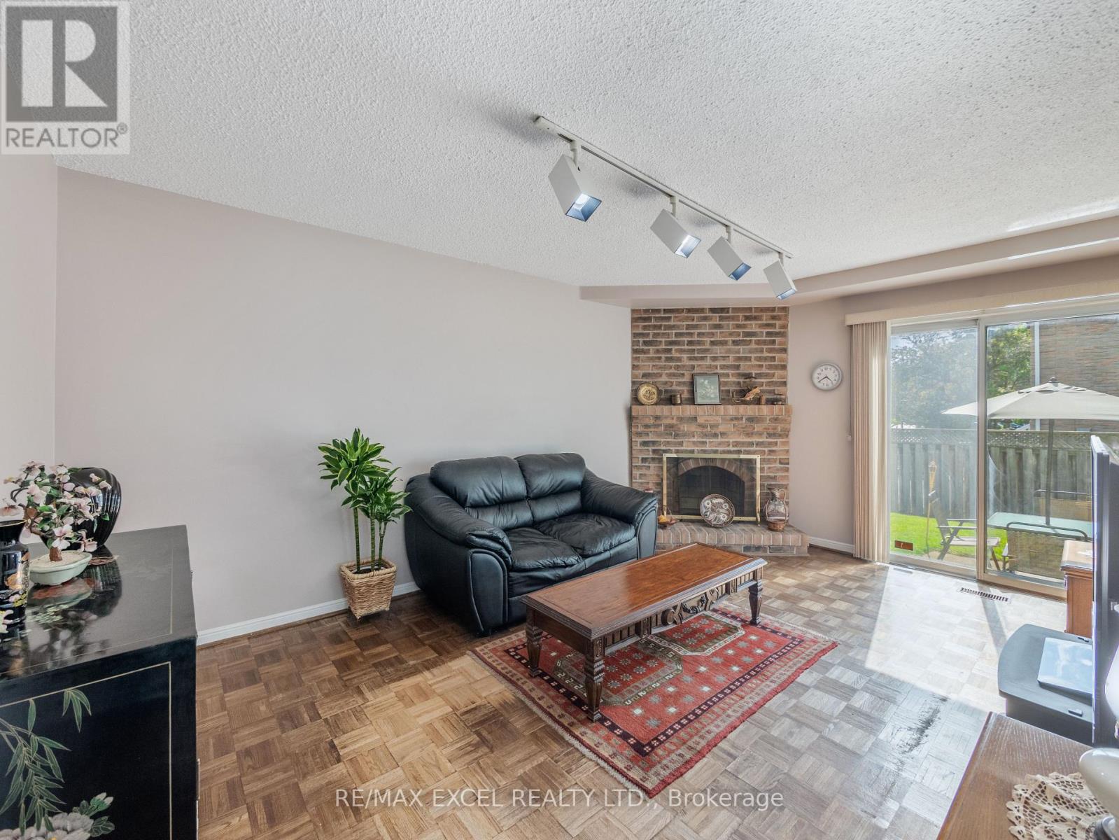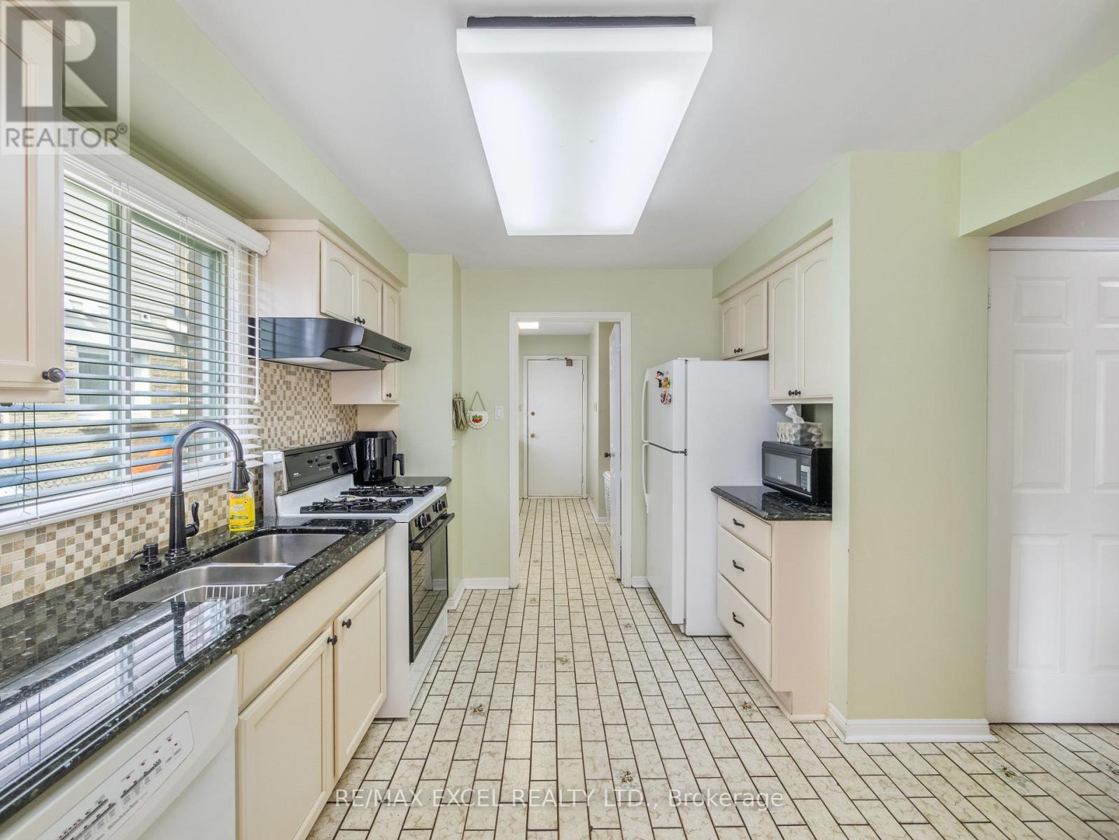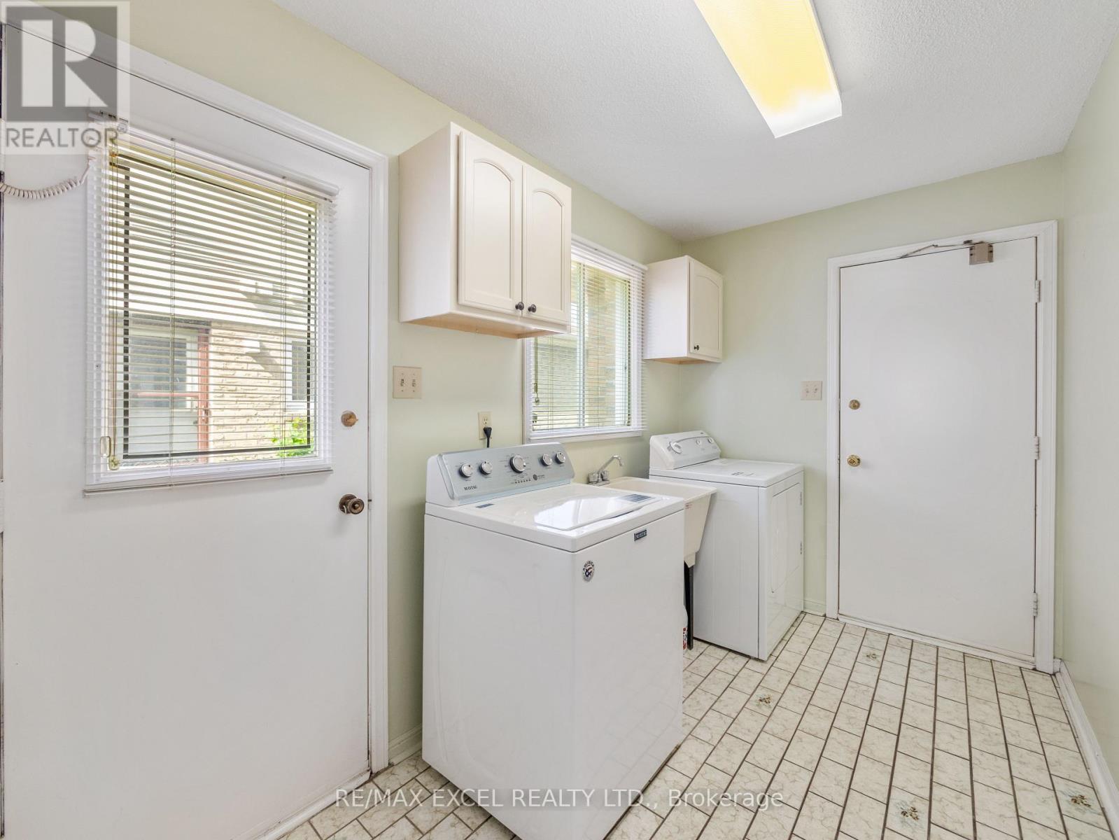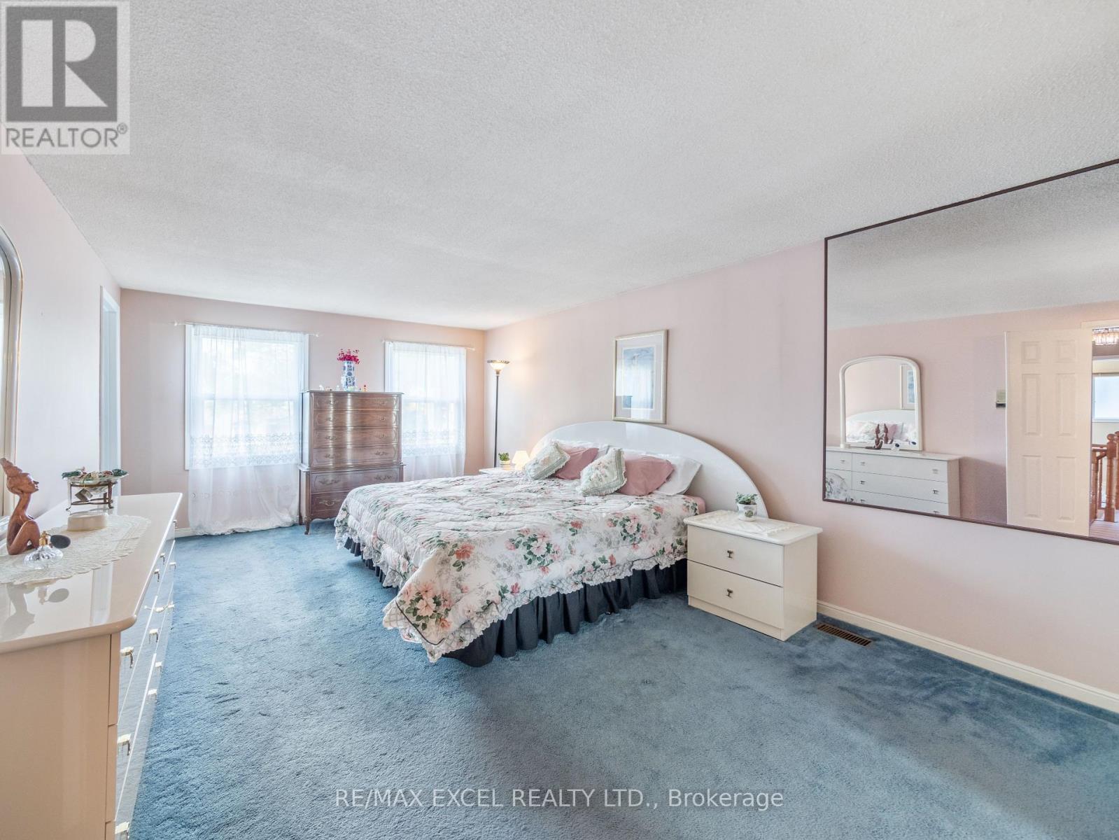4 Bedroom
3 Bathroom
Fireplace
Central Air Conditioning
Forced Air
Landscaped
$1,549,000
Newer Roof (2017) With 10 year labour Warranty. Eavestrough (2020) with 50 year part warranty. New Furnace & A/C (2021) 10 year parts/extended labour warranty. Beautifully restored wheelchair accessible ramp (2024) leading to side door entrance. Basement is roughed-in and ready to be finished to your taste. **** EXTRAS **** Lot is 59.68 ft (at rear) x 100.72 Ft. Please see attached survey as lot is subject to irregularities.-7.91 ft x 100.72 ft x 59.67 ft x 68.15 ft x 9.55 ft x 9.55 ft X59.68 ft X100.72 ft x 9.55 ft x9.55 ft x 9.55 ft x 9.55 ft (id:27910)
Property Details
|
MLS® Number
|
N8374510 |
|
Property Type
|
Single Family |
|
Community Name
|
Crestwood-Springfarm-Yorkhill |
|
Amenities Near By
|
Place Of Worship, Park, Schools |
|
Community Features
|
Community Centre |
|
Features
|
Irregular Lot Size, Wheelchair Access |
|
Parking Space Total
|
4 |
|
Structure
|
Patio(s) |
Building
|
Bathroom Total
|
3 |
|
Bedrooms Above Ground
|
4 |
|
Bedrooms Total
|
4 |
|
Appliances
|
Garage Door Opener Remote(s), Central Vacuum, Dishwasher, Dryer, Refrigerator, Stove, Washer, Window Coverings |
|
Basement Development
|
Unfinished |
|
Basement Type
|
N/a (unfinished) |
|
Construction Style Attachment
|
Detached |
|
Cooling Type
|
Central Air Conditioning |
|
Exterior Finish
|
Brick |
|
Fireplace Present
|
Yes |
|
Fireplace Total
|
1 |
|
Foundation Type
|
Concrete, Brick |
|
Heating Fuel
|
Natural Gas |
|
Heating Type
|
Forced Air |
|
Stories Total
|
2 |
|
Type
|
House |
|
Utility Water
|
Municipal Water |
Parking
Land
|
Acreage
|
No |
|
Land Amenities
|
Place Of Worship, Park, Schools |
|
Landscape Features
|
Landscaped |
|
Sewer
|
Sanitary Sewer |
|
Size Irregular
|
59.68 X 100.72 Ft |
|
Size Total Text
|
59.68 X 100.72 Ft|under 1/2 Acre |
Rooms
| Level |
Type |
Length |
Width |
Dimensions |
|
Second Level |
Primary Bedroom |
6.3 m |
3.6 m |
6.3 m x 3.6 m |
|
Second Level |
Bedroom 2 |
3.45 m |
3.22 m |
3.45 m x 3.22 m |
|
Second Level |
Bedroom 3 |
3.41 m |
3.15 m |
3.41 m x 3.15 m |
|
Second Level |
Bedroom 4 |
3.04 m |
3.04 m |
3.04 m x 3.04 m |
|
Main Level |
Living Room |
4.05 m |
3 m |
4.05 m x 3 m |
|
Main Level |
Family Room |
5.06 m |
3.41 m |
5.06 m x 3.41 m |
|
Main Level |
Dining Room |
3.85 m |
3.1 m |
3.85 m x 3.1 m |
|
Main Level |
Kitchen |
6.8 m |
2.7 m |
6.8 m x 2.7 m |
































