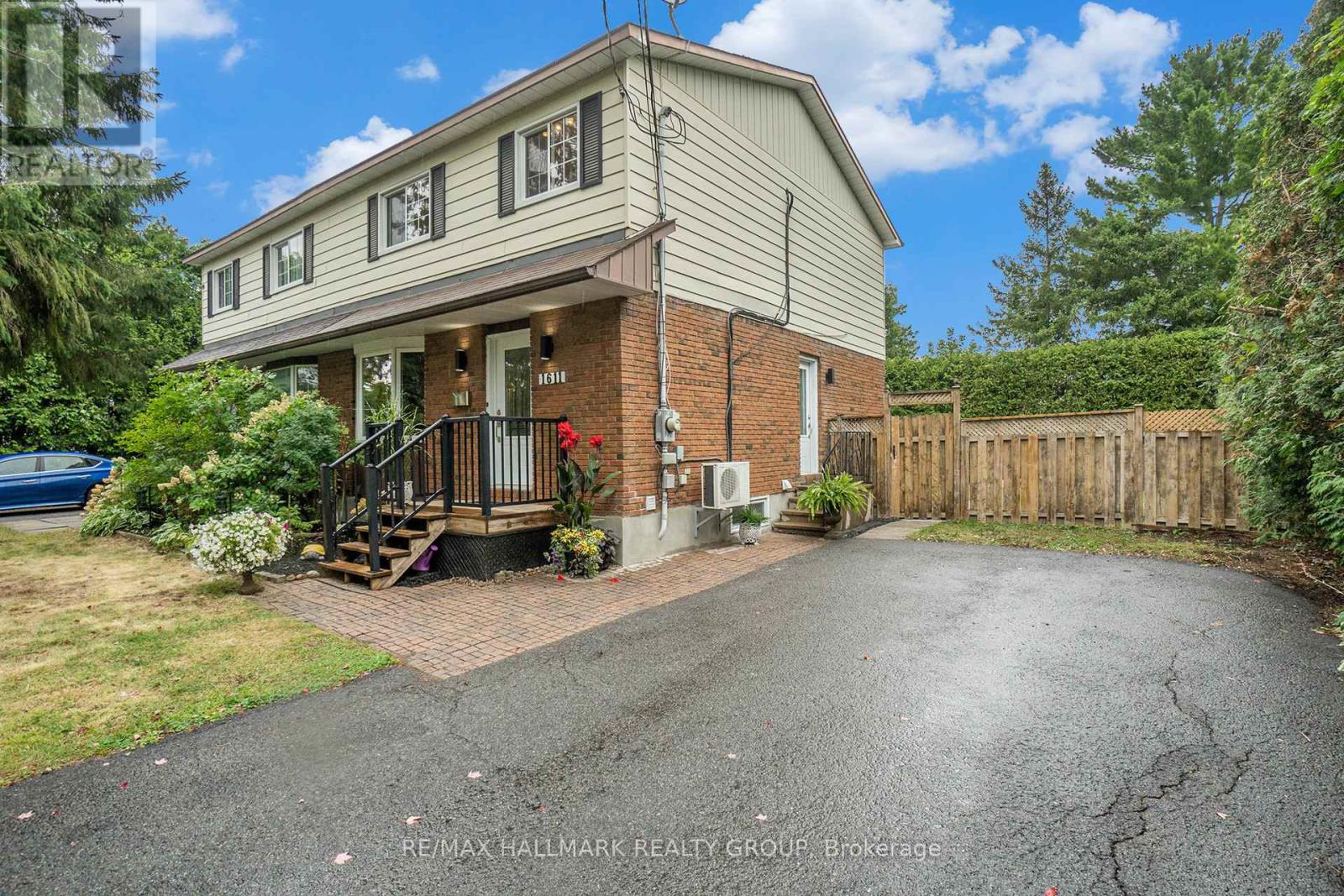3 Bedroom
3 Bathroom
1,100 - 1,500 ft2
Fireplace
Wall Unit
Baseboard Heaters
$549,900
**OPEN HOUSE** SUNDAY, SEPTEMBER 28th, 11am to 1pm - Move-In Ready Semi in the Heart of Orléans! Located in a quiet, established neighborhood, 1611 Belcourt Blvd is a spacious and well-maintained 3-bedroom, 2.5-bath semi-detached home offering exceptional value. Perfect for families or investors, this home combines comfort, functionality, and location. Enjoy a bright, open-concept living and dining space with a cozy double-sided gas fireplace. The generously sized, private lot is framed by mature cedar hedges, offering peace and privacy. The finished basement adds versatility with a large rec room, 3-piece bath, and bonus room ideal for a home office, gym, or guest space. Impeccably cared for and move-in ready, this property is walking distance to Garneau Catholic High School, less than 1 km to Marsha's Your Independent Grocer, and close to parks, public transit, and other key amenities. With ample surfaced parking and strong curb appeal, this home is a rare find in one of Orléans most desirable communities. Don't miss your chance. Schedule your showing today! (id:28469)
Property Details
|
MLS® Number
|
X12424928 |
|
Property Type
|
Single Family |
|
Neigbourhood
|
Orléans Village - Châteauneuf |
|
Community Name
|
2011 - Orleans/Sunridge |
|
Equipment Type
|
Water Heater |
|
Features
|
Sump Pump |
|
Parking Space Total
|
4 |
|
Rental Equipment Type
|
Water Heater |
|
Structure
|
Shed |
Building
|
Bathroom Total
|
3 |
|
Bedrooms Above Ground
|
3 |
|
Bedrooms Total
|
3 |
|
Amenities
|
Fireplace(s) |
|
Appliances
|
Dishwasher, Dryer, Microwave, Satellite Dish, Storage Shed, Stove, Washer, Refrigerator |
|
Basement Type
|
Full |
|
Construction Style Attachment
|
Semi-detached |
|
Cooling Type
|
Wall Unit |
|
Exterior Finish
|
Brick, Steel |
|
Fireplace Present
|
Yes |
|
Fireplace Total
|
1 |
|
Foundation Type
|
Poured Concrete |
|
Half Bath Total
|
1 |
|
Heating Fuel
|
Electric |
|
Heating Type
|
Baseboard Heaters |
|
Stories Total
|
2 |
|
Size Interior
|
1,100 - 1,500 Ft2 |
|
Type
|
House |
|
Utility Water
|
Municipal Water |
Parking
Land
|
Acreage
|
No |
|
Sewer
|
Sanitary Sewer |
|
Size Depth
|
120 Ft |
|
Size Frontage
|
47 Ft ,6 In |
|
Size Irregular
|
47.5 X 120 Ft |
|
Size Total Text
|
47.5 X 120 Ft |
Rooms
| Level |
Type |
Length |
Width |
Dimensions |
|
Second Level |
Bathroom |
3.62 m |
2.39 m |
3.62 m x 2.39 m |
|
Second Level |
Primary Bedroom |
4.63 m |
3.96 m |
4.63 m x 3.96 m |
|
Second Level |
Bedroom 2 |
3.4 m |
3.04 m |
3.4 m x 3.04 m |
|
Second Level |
Bedroom 3 |
3.02 m |
2.94 m |
3.02 m x 2.94 m |
|
Basement |
Bathroom |
3.63 m |
1.67 m |
3.63 m x 1.67 m |
|
Basement |
Recreational, Games Room |
7 m |
3.28 m |
7 m x 3.28 m |
|
Basement |
Den |
4.77 m |
2.79 m |
4.77 m x 2.79 m |
|
Main Level |
Foyer |
5.2 m |
1.95 m |
5.2 m x 1.95 m |
|
Main Level |
Kitchen |
3.84 m |
3.77 m |
3.84 m x 3.77 m |
|
Main Level |
Dining Room |
3.84 m |
2.58 m |
3.84 m x 2.58 m |
|
Main Level |
Living Room |
4.86 m |
3.41 m |
4.86 m x 3.41 m |
|
Ground Level |
Bathroom |
2.16 m |
0.76 m |
2.16 m x 0.76 m |

































