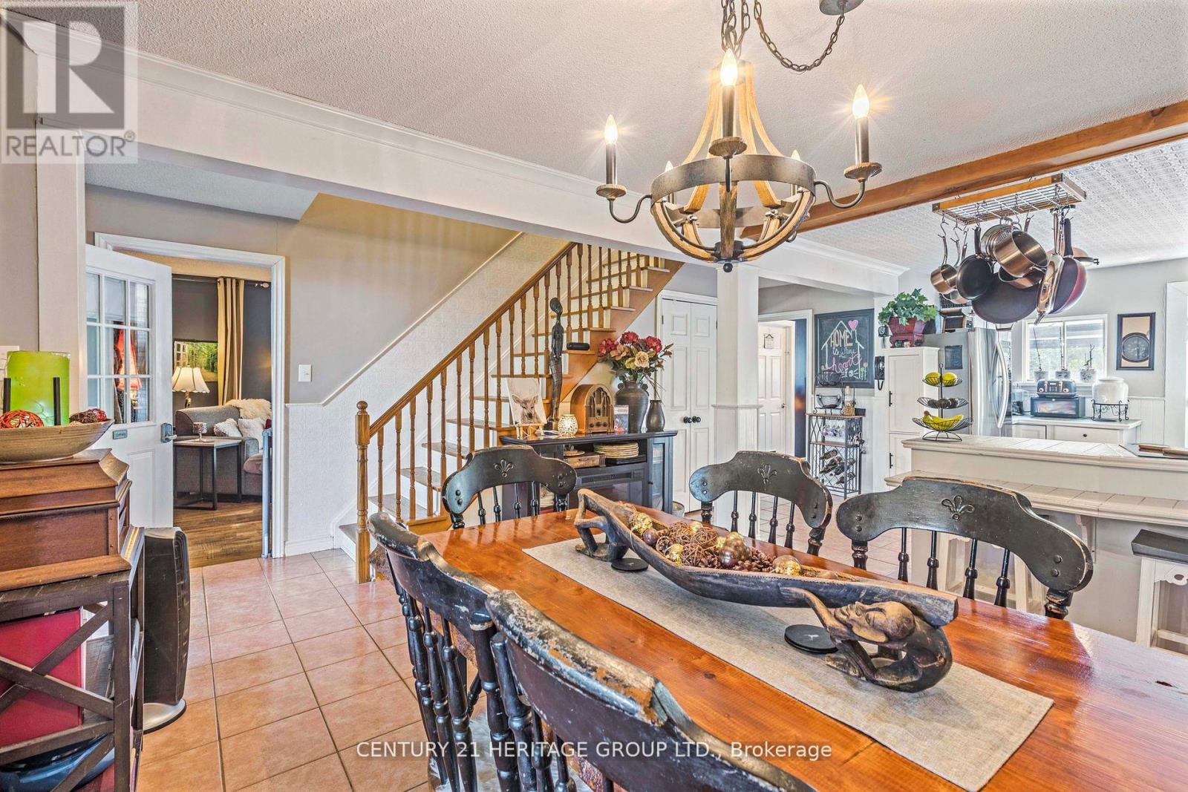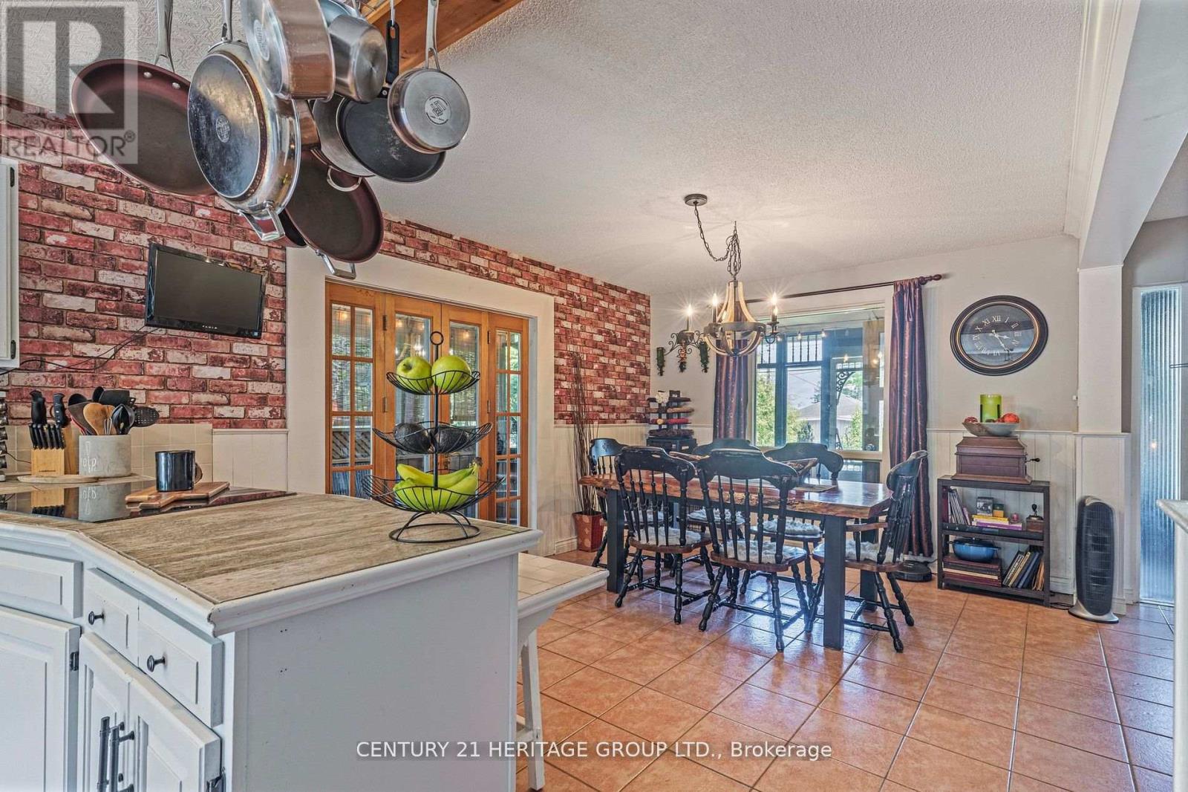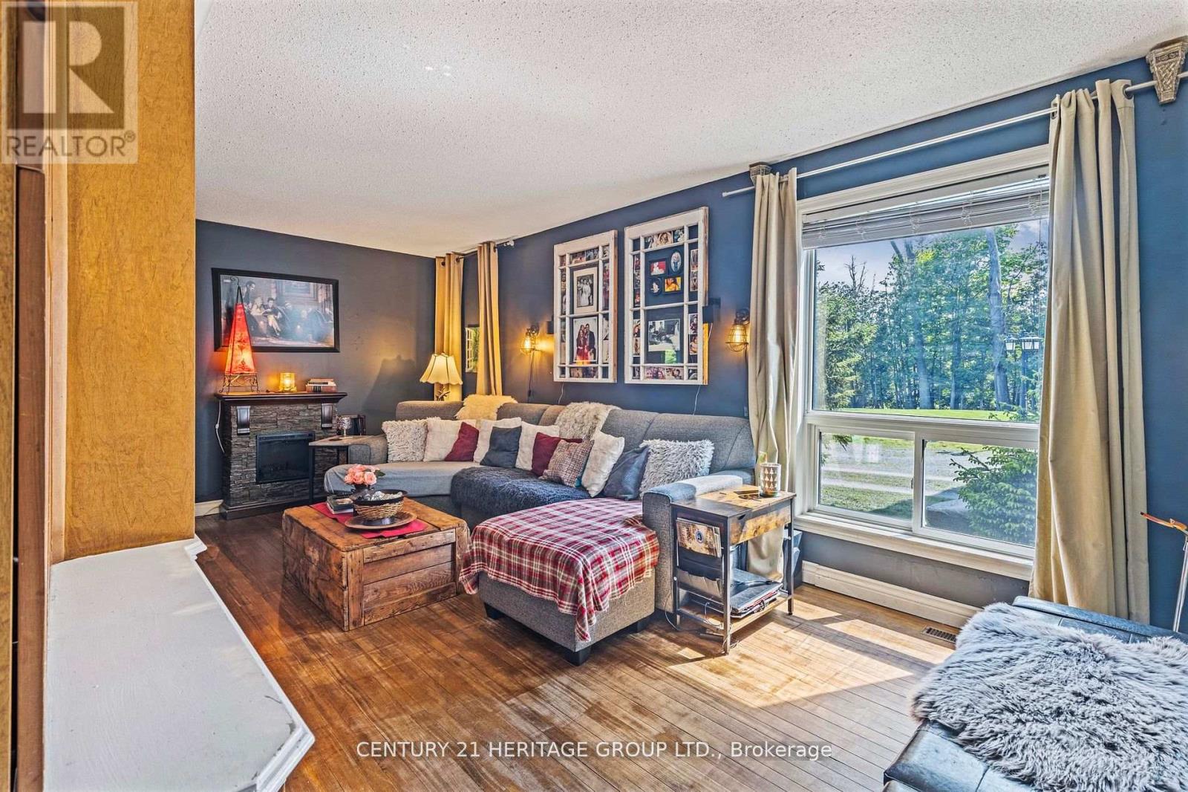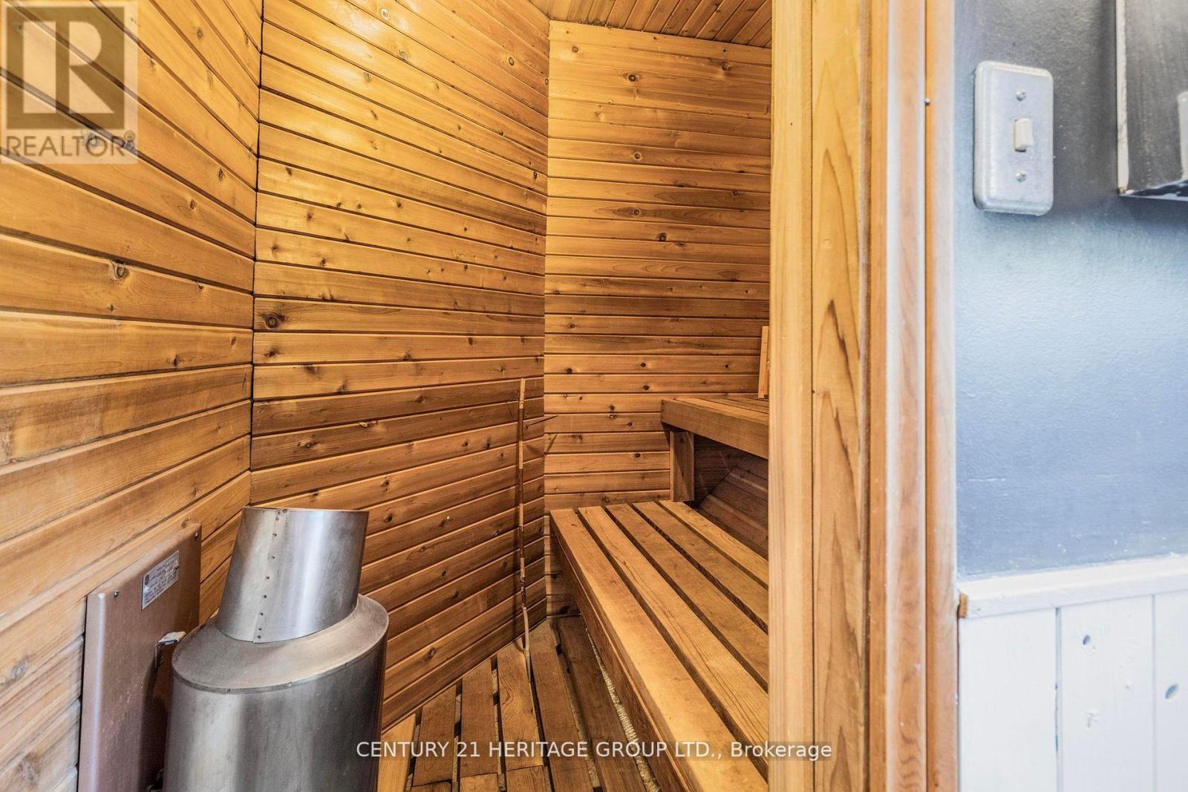3 Bedroom
2 Bathroom
Fireplace
Central Air Conditioning
Forced Air
$985,985
Welcome to 1614 Houston Ave. Nestled near the picturesque shores of Lake Simcoe, this charming house offers a tranquil retreat with a Zen inspired and cozy ambiance. Featuring 3 bedrooms and 2 baths, lake views, private forest, wrap around screened porch and large deck this home exudes a sense of peace and serenity from the moment you step inside. The interior is designed to create a relaxing atmosphere. A massive, open concept kitchen with walk out to deck and huge fenced backyard backs onto Big Cedar Golf Club. Features also include sauna, lower level recreation room/Man Cave with access to garage. Outside, a well maintained garden surrounds the house, creating a peaceful outdoor sanctuary where you can enjoy the beauty of nature fully equipped with gazebo, fenced yard and hot tub. Whether your looking for a weekend getaway or a permanent residence, this house near Lake Simcoe and beach offers a harmonious blend of comfort, style, and natural beauty, making it the ideal location in a desirable neighbourhood and close to all amenities. **** EXTRAS **** Hook up for dishwasher. Garage has been modified. (id:27910)
Open House
This property has open houses!
Starts at:
1:00 pm
Ends at:
3:00 pm
Property Details
|
MLS® Number
|
N8415886 |
|
Property Type
|
Single Family |
|
Community Name
|
Rural Innisfil |
|
Amenities Near By
|
Park, Schools |
|
Community Features
|
School Bus |
|
Features
|
Wooded Area, Sauna |
|
Parking Space Total
|
3 |
|
Structure
|
Porch |
Building
|
Bathroom Total
|
2 |
|
Bedrooms Above Ground
|
3 |
|
Bedrooms Total
|
3 |
|
Appliances
|
Water Softener, Dryer, Hot Tub, Humidifier, Refrigerator, Stove, Washer, Window Coverings |
|
Basement Type
|
Crawl Space |
|
Construction Style Attachment
|
Detached |
|
Cooling Type
|
Central Air Conditioning |
|
Exterior Finish
|
Aluminum Siding |
|
Fire Protection
|
Smoke Detectors |
|
Fireplace Present
|
Yes |
|
Fireplace Total
|
1 |
|
Foundation Type
|
Concrete |
|
Heating Fuel
|
Natural Gas |
|
Heating Type
|
Forced Air |
|
Stories Total
|
2 |
|
Type
|
House |
Parking
Land
|
Acreage
|
No |
|
Land Amenities
|
Park, Schools |
|
Sewer
|
Septic System |
|
Size Irregular
|
49.61 X 246.94 Ft ; Irregular 76.51 Ft X 305.12 Ft |
|
Size Total Text
|
49.61 X 246.94 Ft ; Irregular 76.51 Ft X 305.12 Ft |
Rooms
| Level |
Type |
Length |
Width |
Dimensions |
|
Second Level |
Primary Bedroom |
3.4 m |
5.89 m |
3.4 m x 5.89 m |
|
Second Level |
Bedroom 2 |
3.46 m |
4.79 m |
3.46 m x 4.79 m |
|
Second Level |
Bedroom 3 |
3.46 m |
3.52 m |
3.46 m x 3.52 m |
|
Main Level |
Living Room |
3.39 m |
6.32 m |
3.39 m x 6.32 m |
|
Main Level |
Dining Room |
5.44 m |
5.2 m |
5.44 m x 5.2 m |
|
Main Level |
Kitchen |
3.2 m |
4.56 m |
3.2 m x 4.56 m |
|
Main Level |
Family Room |
4.66 m |
3.66 m |
4.66 m x 3.66 m |
|
Main Level |
Laundry Room |
3.41 m |
2.48 m |
3.41 m x 2.48 m |
































