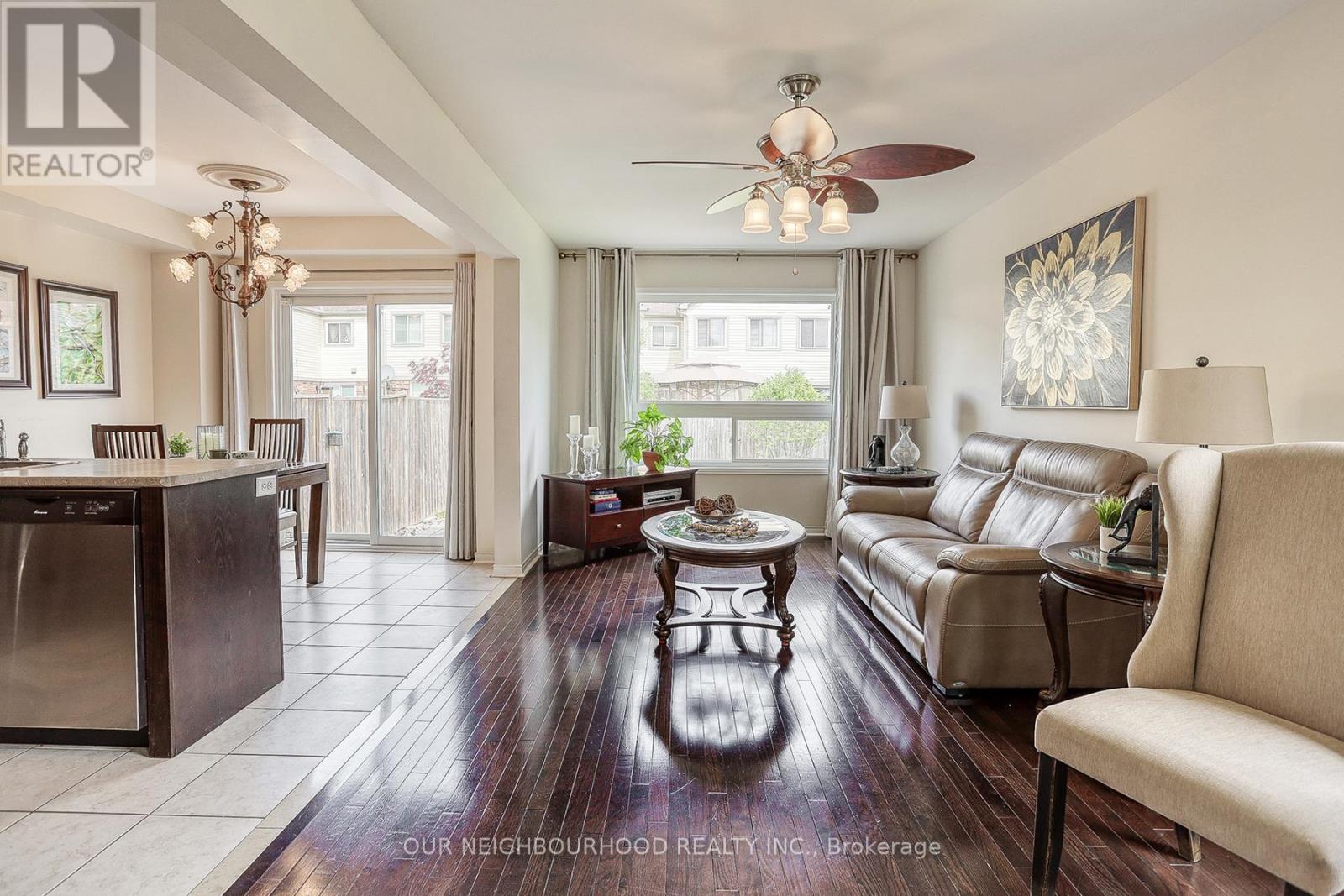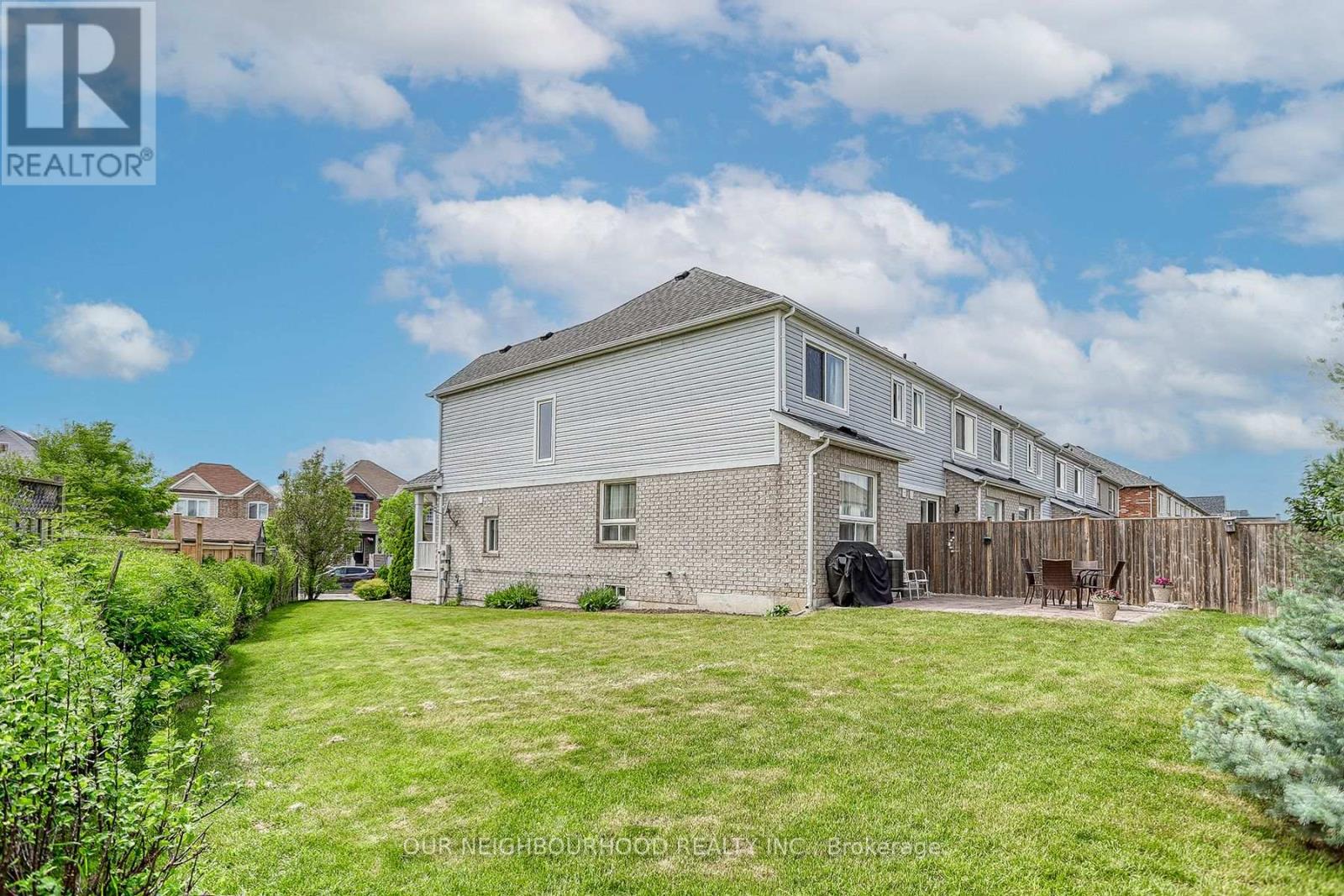3 Bedroom
3 Bathroom
Central Air Conditioning
Forced Air
Landscaped
$799,000
Beautiful End Unit Freehold Townhouse In A High Demand Family Friendly Neighborhood. Huge Premium Pie Shaped Lot! Plenty Of Room For Children To Play And Summer Entertaining. Professionally Installed Walkway And Stone Border Along The Driveway. Open Concept, Spacious Sun-filled Rooms, Eat-In Kitchen w/Walkout To Patio. Main Floor 2pc Bath. Hardwood Floors(In Living Room.) Upper Level: 3 Spacious Bedrooms. Primary Bedroom Features Walk-In Closet, 4pc Ensuite. 4pc Bath On Second Level. This Property Is Close to Mosque, Public Schools, French Immersion School, Library, Gym, Recreational Facility, Shopping, Restaurants, Public Transportation, Minutes From HWY401, HWY407. (id:27910)
Property Details
|
MLS® Number
|
E8450154 |
|
Property Type
|
Single Family |
|
Community Name
|
Taunton |
|
Parking Space Total
|
4 |
Building
|
Bathroom Total
|
3 |
|
Bedrooms Above Ground
|
3 |
|
Bedrooms Total
|
3 |
|
Appliances
|
Dishwasher, Dryer, Microwave, Refrigerator, Stove, Washer, Window Coverings |
|
Basement Development
|
Unfinished |
|
Basement Type
|
N/a (unfinished) |
|
Construction Style Attachment
|
Attached |
|
Cooling Type
|
Central Air Conditioning |
|
Exterior Finish
|
Brick, Vinyl Siding |
|
Foundation Type
|
Poured Concrete |
|
Heating Fuel
|
Natural Gas |
|
Heating Type
|
Forced Air |
|
Stories Total
|
2 |
|
Type
|
Row / Townhouse |
|
Utility Water
|
Municipal Water |
Parking
Land
|
Acreage
|
No |
|
Landscape Features
|
Landscaped |
|
Sewer
|
Sanitary Sewer |
|
Size Irregular
|
19.43 X 118.66 Ft ; Irregular |
|
Size Total Text
|
19.43 X 118.66 Ft ; Irregular |
Rooms
| Level |
Type |
Length |
Width |
Dimensions |
|
Second Level |
Primary Bedroom |
5.49 m |
3.05 m |
5.49 m x 3.05 m |
|
Second Level |
Bedroom 2 |
2.93 m |
3.02 m |
2.93 m x 3.02 m |
|
Second Level |
Bedroom 3 |
2.74 m |
2.74 m |
2.74 m x 2.74 m |
|
Main Level |
Living Room |
6.27 m |
3.05 m |
6.27 m x 3.05 m |
|
Main Level |
Kitchen |
2.74 m |
1.2 m |
2.74 m x 1.2 m |
|
Main Level |
Eating Area |
2.72 m |
2.44 m |
2.72 m x 2.44 m |
Utilities
|
Cable
|
Available |
|
Sewer
|
Installed |





































