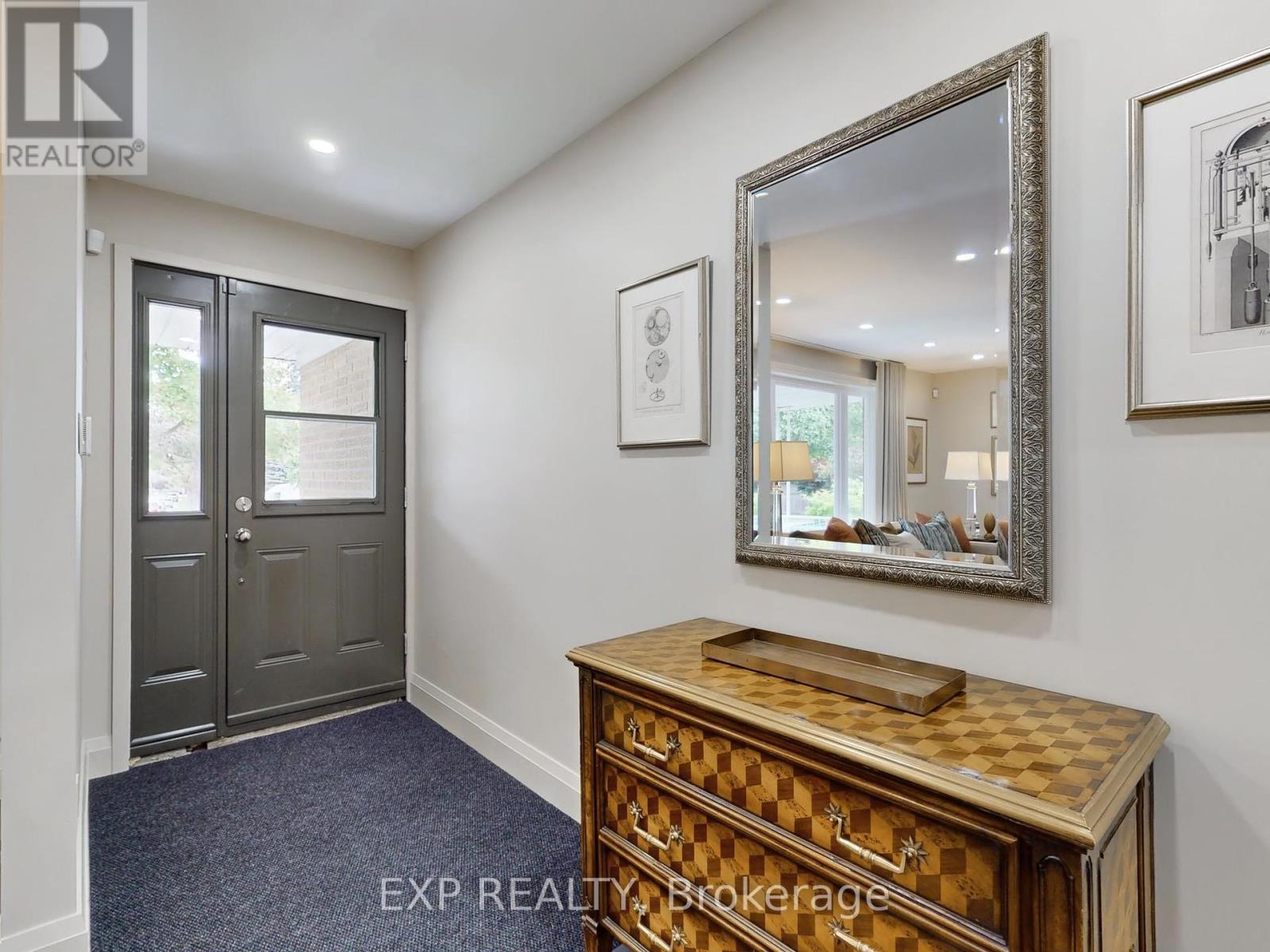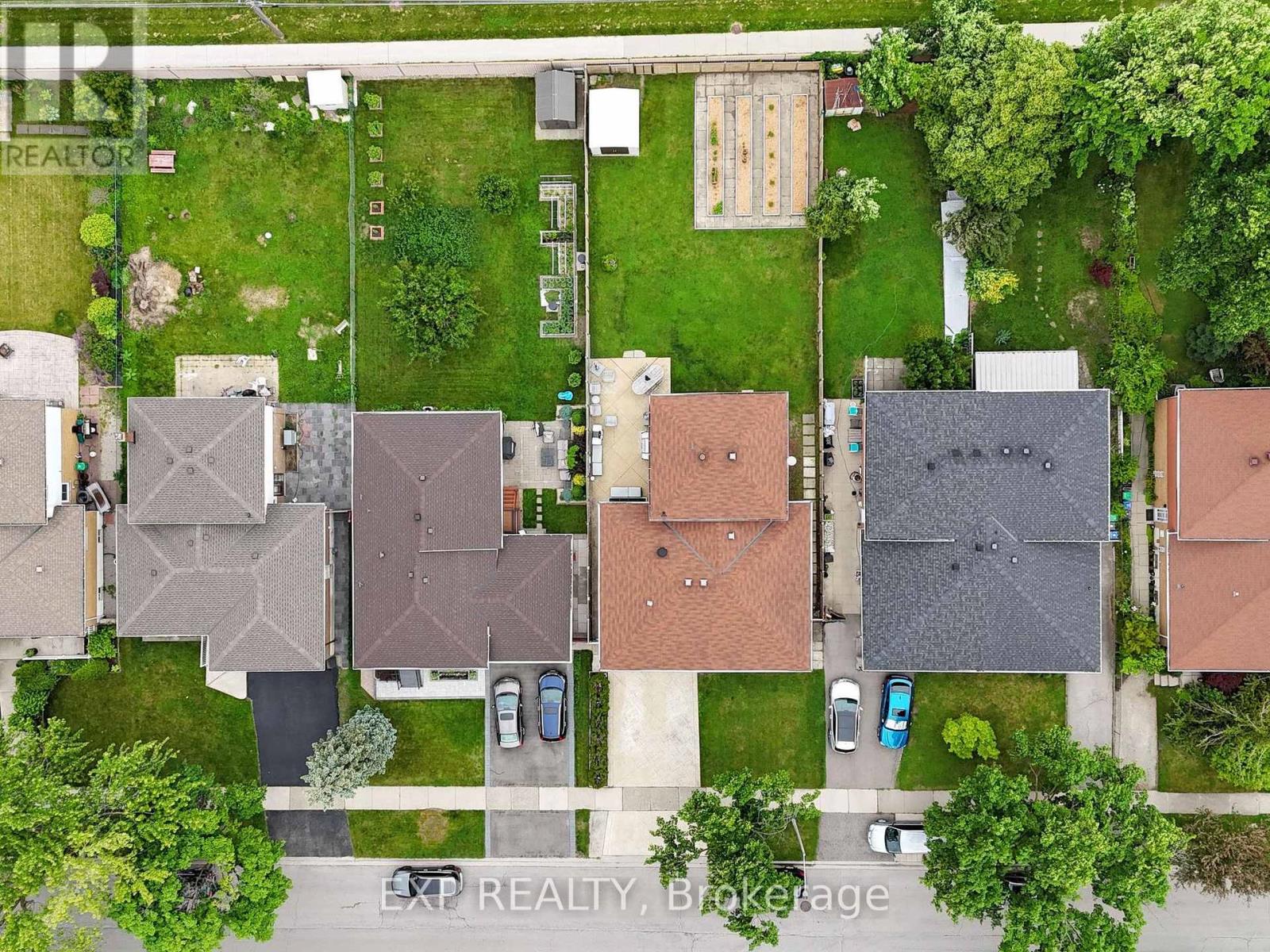4 Bedroom
2 Bathroom
Central Air Conditioning
Forced Air
$1,399,900
Detached 4-level backsplit in the heart of Mississauga's Applewood community. The home features a private double concrete driveway and an attached 2-car garage, all set within a fully fenced backyard. Its conveniently close to parks, schools, and the 400 series highways. Inside, youll find newly refinished hardwood floors, a brand-new furnace (2023), and a modern kitchen with a new gas stove, plus a newer dishwasher, washer, and dryer. The staircase to the upper level is accented with a sleek new glass divider, and the home boasts fresh drapery, blinds, and valances throughout. The bathroom has been updated with a new Bathfitters tub and surround. This beautifully updated home is situated in a great area and is truly a must-see. **** EXTRAS **** Premium fencing on property, heating in garage (avail), stamped concrete driveway, raised garden beds (id:27910)
Open House
This property has open houses!
Starts at:
1:00 pm
Ends at:
4:00 pm
Property Details
|
MLS® Number
|
W8429176 |
|
Property Type
|
Single Family |
|
Community Name
|
Applewood |
|
Parking Space Total
|
5 |
Building
|
Bathroom Total
|
2 |
|
Bedrooms Above Ground
|
4 |
|
Bedrooms Total
|
4 |
|
Appliances
|
Garage Door Opener Remote(s), Water Heater, Dishwasher, Dryer, Refrigerator, Stove, Washer |
|
Basement Development
|
Finished |
|
Basement Type
|
Crawl Space (finished) |
|
Construction Style Attachment
|
Detached |
|
Construction Style Split Level
|
Backsplit |
|
Cooling Type
|
Central Air Conditioning |
|
Exterior Finish
|
Brick, Concrete |
|
Foundation Type
|
Concrete, Block |
|
Heating Fuel
|
Natural Gas |
|
Heating Type
|
Forced Air |
|
Type
|
House |
|
Utility Water
|
Municipal Water |
Parking
Land
|
Acreage
|
No |
|
Sewer
|
Sanitary Sewer |
|
Size Irregular
|
49 X 149 Ft |
|
Size Total Text
|
49 X 149 Ft |
Rooms
| Level |
Type |
Length |
Width |
Dimensions |
|
Basement |
Cold Room |
6.2 m |
1.93 m |
6.2 m x 1.93 m |
|
Basement |
Recreational, Games Room |
6.71 m |
6.2 m |
6.71 m x 6.2 m |
|
Main Level |
Living Room |
4.9 m |
4.01 m |
4.9 m x 4.01 m |
|
Main Level |
Dining Room |
4.27 m |
2.82 m |
4.27 m x 2.82 m |
|
Main Level |
Kitchen |
5.33 m |
2.72 m |
5.33 m x 2.72 m |
|
Upper Level |
Bedroom 2 |
3.89 m |
2.92 m |
3.89 m x 2.92 m |
|
Upper Level |
Bedroom 3 |
2.79 m |
2.67 m |
2.79 m x 2.67 m |
|
Upper Level |
Primary Bedroom |
4.27 m |
3.28 m |
4.27 m x 3.28 m |
|
Ground Level |
Laundry Room |
2.34 m |
2.24 m |
2.34 m x 2.24 m |
|
Ground Level |
Bedroom 4 |
3 m |
2.59 m |
3 m x 2.59 m |
|
Ground Level |
Family Room |
6.96 m |
3.45 m |
6.96 m x 3.45 m |
Utilities








































