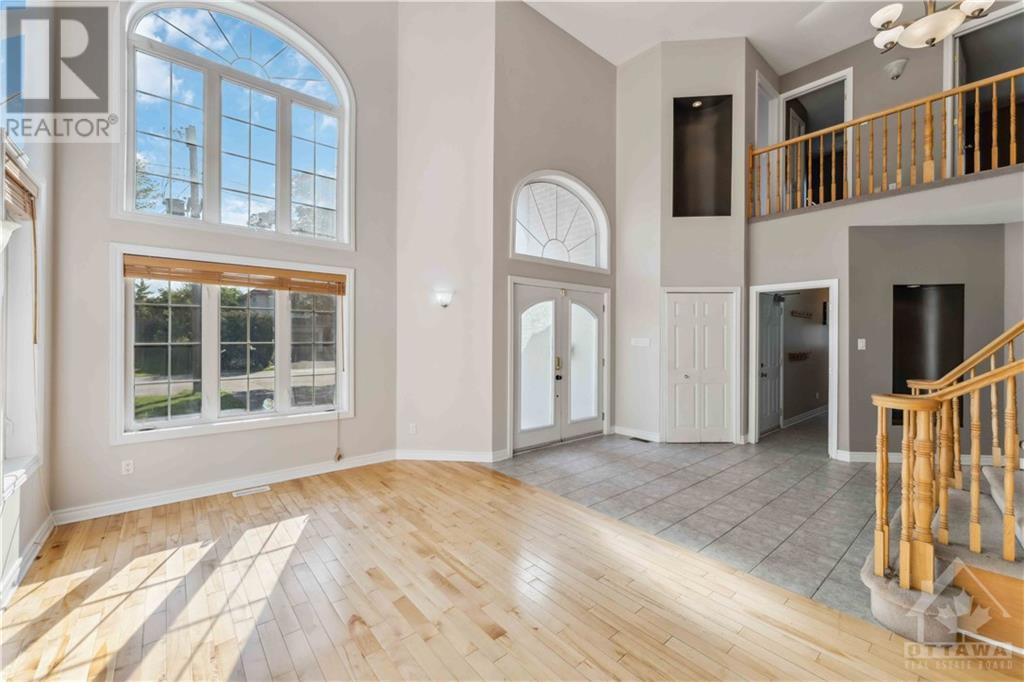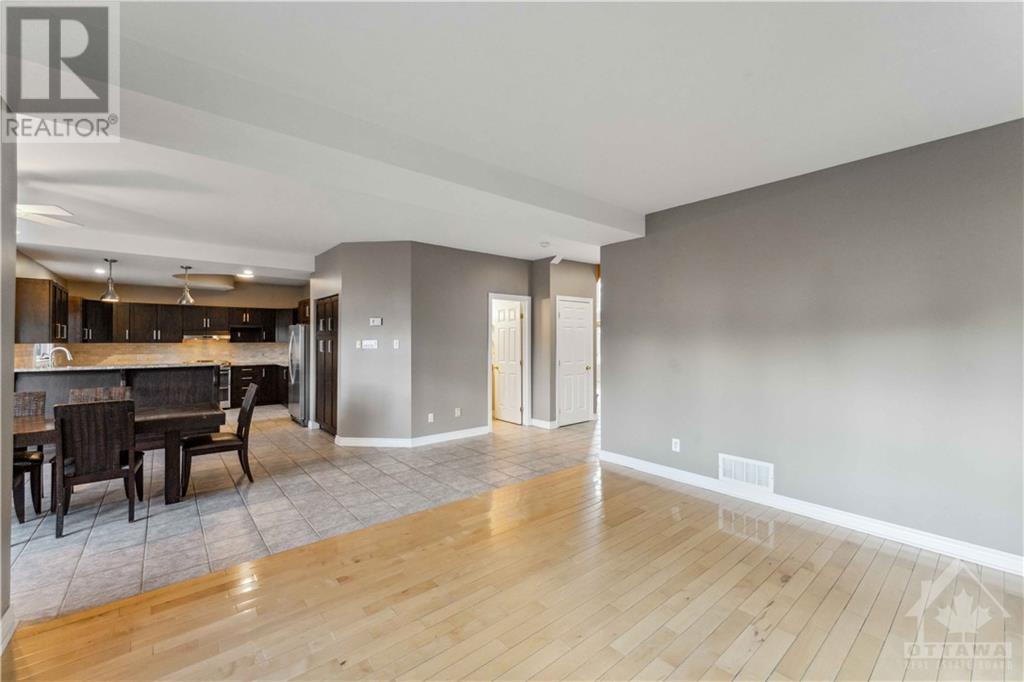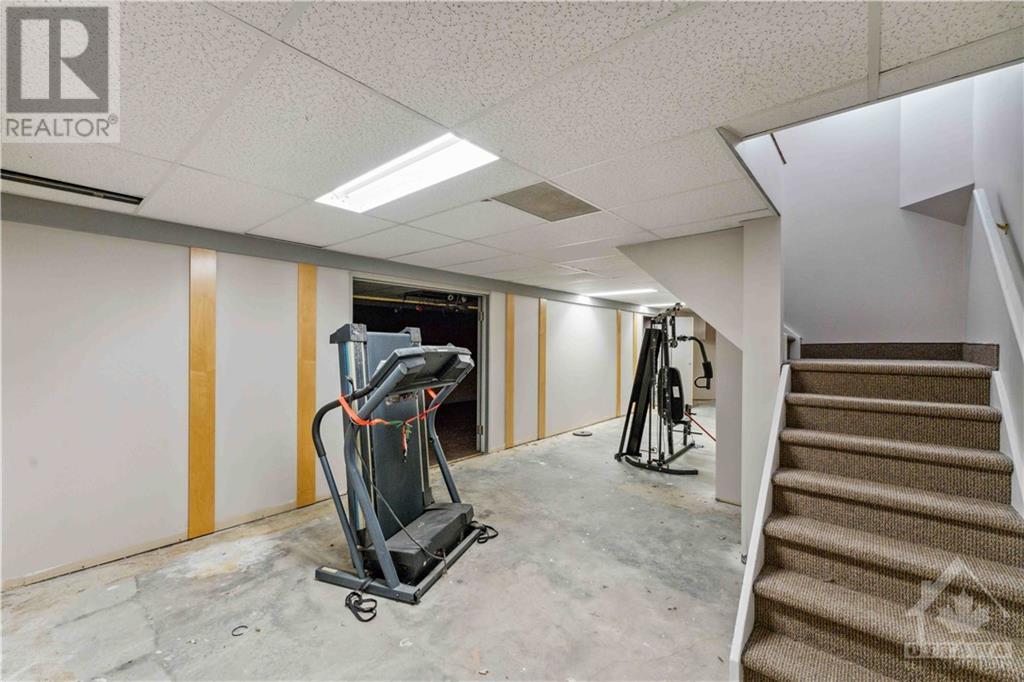4 Bedroom
3 Bathroom
Central Air Conditioning
Forced Air
$1,195,000
Discover the perfect blend of comfort and community in this custom-built home nestled in the sought-after Carleton Heights neighborhood. Ideal for families seeking spacious living and a strong sense of community, this residence offers 4 bedrooms and 3 bathrooms, providing ample space for every member of the family. Located conveniently close to schools, parks, and Carleton University, this home promises both convenience and tranquility. While it awaits a new family to make it their own, a touch of tender loving care (TLC) will bring out its full potential. Embrace the opportunity to create lasting memories in this delightful property, where the charm of large lots and a welcoming neighborhood await. Don’t miss out on making this house your new home. Immediate Occupancy! (id:28469)
Property Details
|
MLS® Number
|
1401436 |
|
Property Type
|
Single Family |
|
Neigbourhood
|
Carleton Heights |
|
AmenitiesNearBy
|
Public Transit, Recreation Nearby, Shopping |
|
ParkingSpaceTotal
|
6 |
Building
|
BathroomTotal
|
3 |
|
BedroomsAboveGround
|
4 |
|
BedroomsTotal
|
4 |
|
Appliances
|
Refrigerator, Dishwasher, Dryer, Hood Fan, Stove, Washer, Hot Tub |
|
BasementDevelopment
|
Partially Finished |
|
BasementType
|
Full (partially Finished) |
|
ConstructedDate
|
2000 |
|
ConstructionStyleAttachment
|
Detached |
|
CoolingType
|
Central Air Conditioning |
|
ExteriorFinish
|
Brick, Siding |
|
FlooringType
|
Hardwood, Tile |
|
FoundationType
|
Poured Concrete |
|
HalfBathTotal
|
1 |
|
HeatingFuel
|
Natural Gas |
|
HeatingType
|
Forced Air |
|
StoriesTotal
|
2 |
|
Type
|
House |
|
UtilityWater
|
Municipal Water |
Parking
|
Attached Garage
|
|
|
Inside Entry
|
|
Land
|
Acreage
|
No |
|
LandAmenities
|
Public Transit, Recreation Nearby, Shopping |
|
Sewer
|
Municipal Sewage System |
|
SizeDepth
|
209 Ft ,8 In |
|
SizeFrontage
|
53 Ft ,5 In |
|
SizeIrregular
|
53.41 Ft X 209.65 Ft (irregular Lot) |
|
SizeTotalText
|
53.41 Ft X 209.65 Ft (irregular Lot) |
|
ZoningDescription
|
Residential |
Rooms
| Level |
Type |
Length |
Width |
Dimensions |
|
Second Level |
Primary Bedroom |
|
|
15'1" x 15'1" |
|
Second Level |
4pc Ensuite Bath |
|
|
13'5" x 12'10" |
|
Second Level |
Other |
|
|
10'2" x 6'6" |
|
Second Level |
Bedroom |
|
|
11'6" x 12'1" |
|
Second Level |
Full Bathroom |
|
|
12'0" x 7'6" |
|
Second Level |
Bedroom |
|
|
16'6" x 16'3" |
|
Second Level |
Bedroom |
|
|
14'8" x 12'1" |
|
Second Level |
Den |
|
|
11'6" x 12'1" |
|
Main Level |
Foyer |
|
|
11'3" x 7'3" |
|
Main Level |
Living Room |
|
|
16'6" x 11'9" |
|
Main Level |
Dining Room |
|
|
13'1" x 11'9" |
|
Main Level |
Kitchen |
|
|
12'8" x 12'7" |
|
Main Level |
Eating Area |
|
|
18'5" x 13'1" |
|
Main Level |
Partial Bathroom |
|
|
Measurements not available |
|
Main Level |
Mud Room |
|
|
12'0" x 8'5" |
|
Main Level |
Laundry Room |
|
|
Measurements not available |































