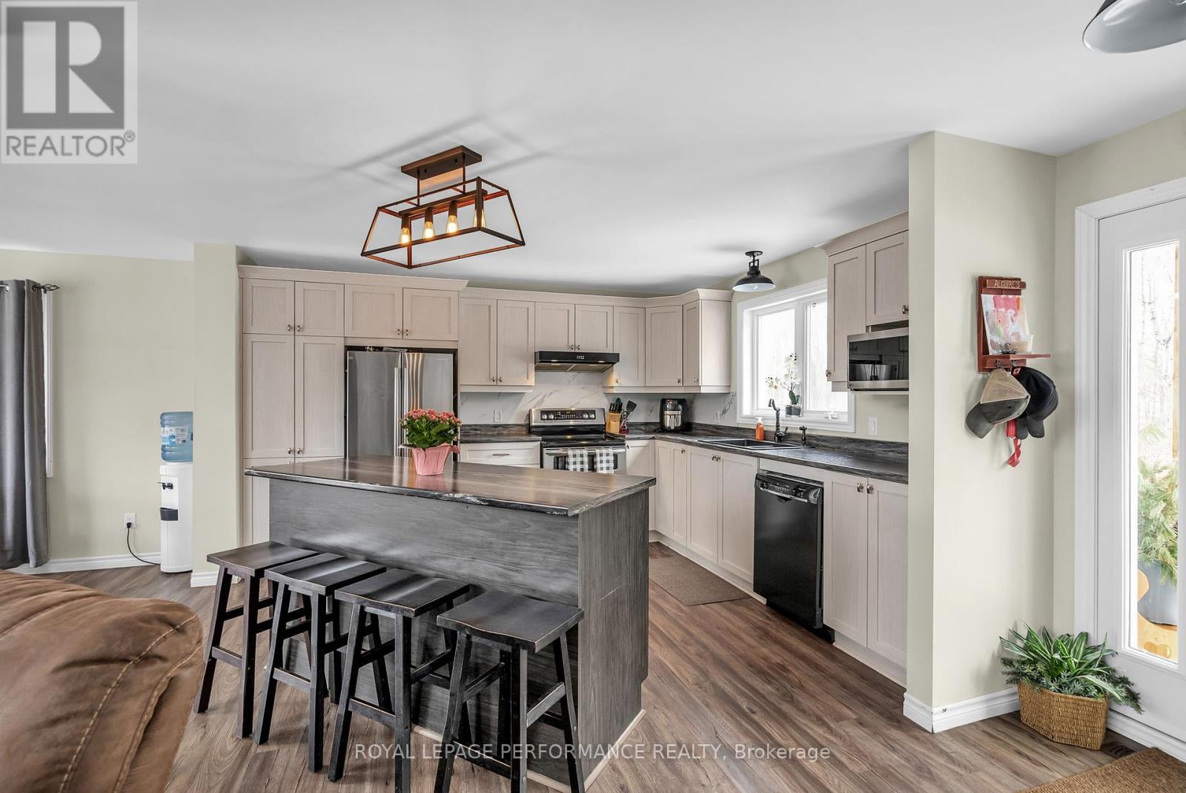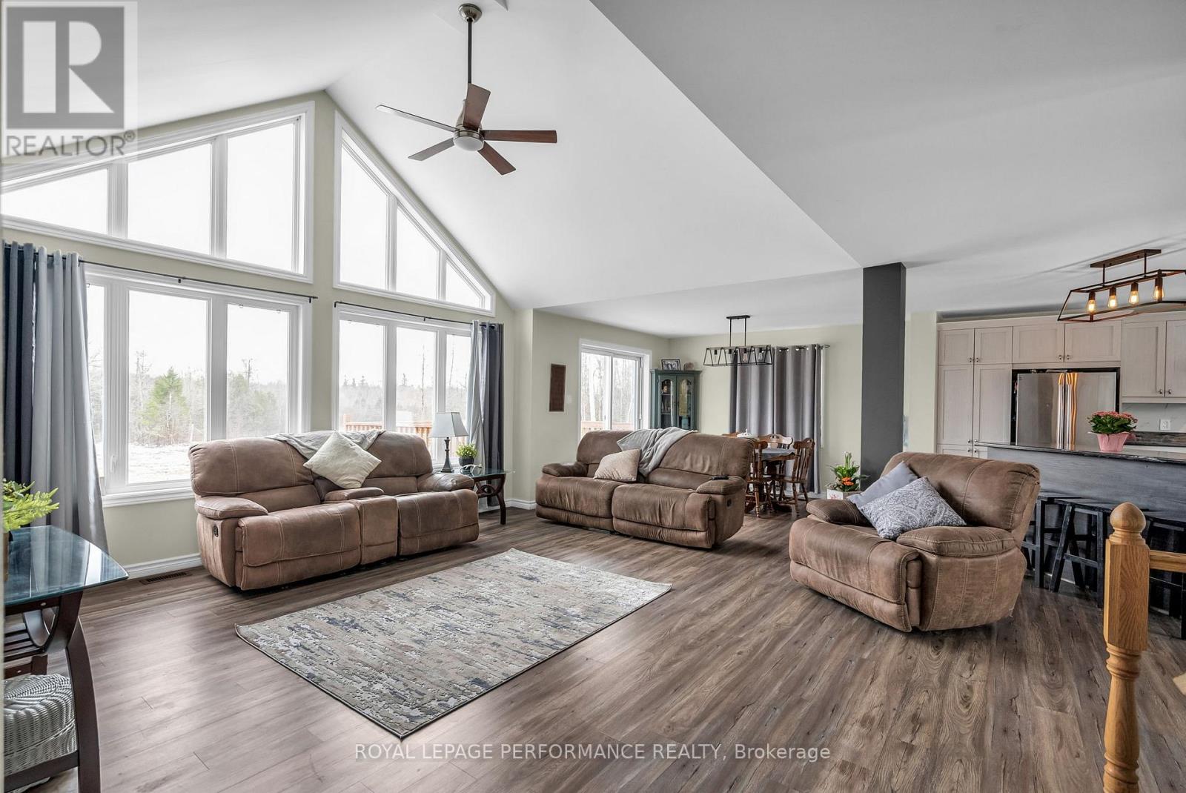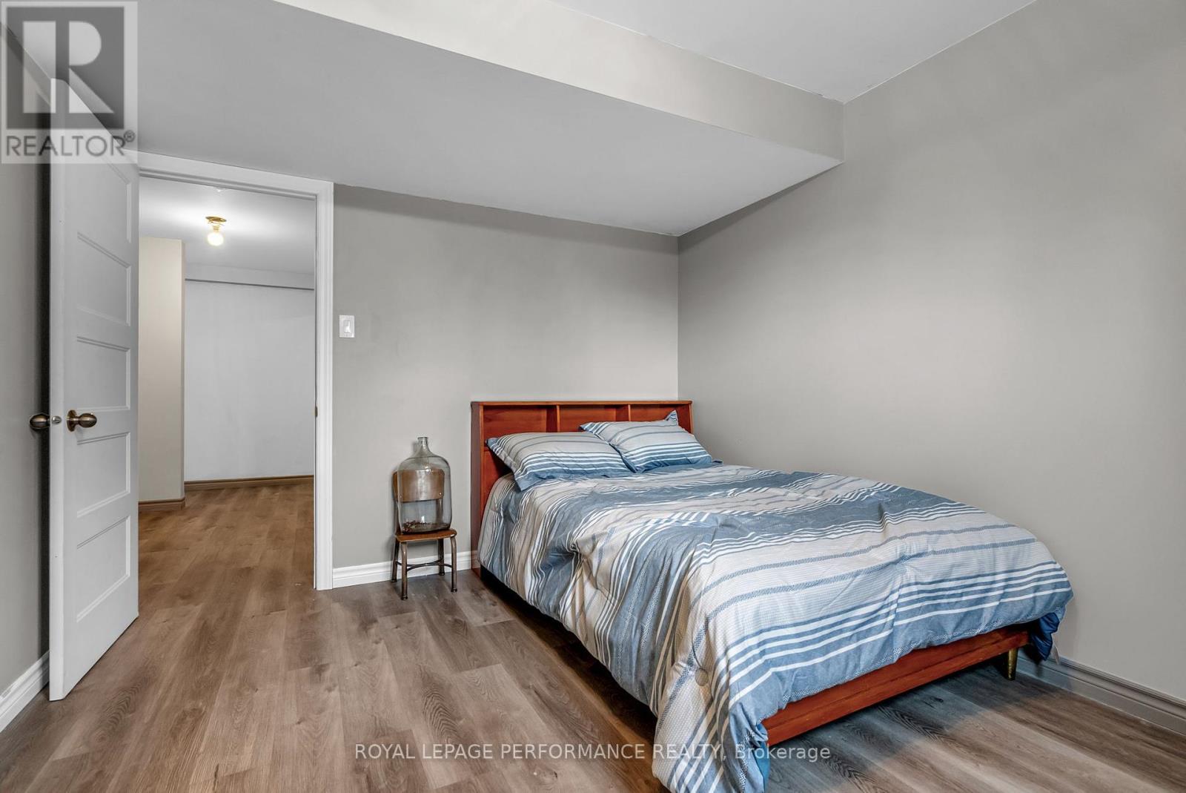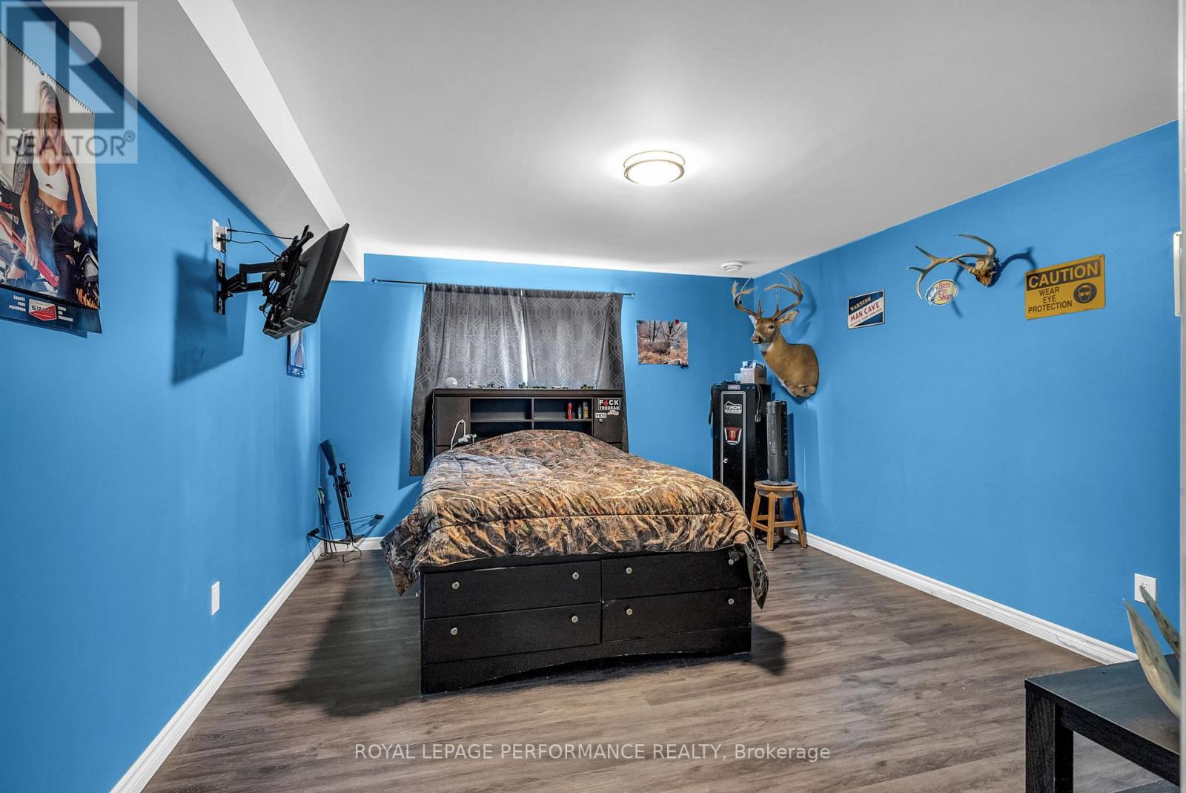16176 Eamer Road South Stormont, Ontario K0C 1R0
$719,000
A recreational playground and home all in one! This 6 year old 2+3 bedroom bungalow with 2 car garage is situated on over 60 acres of land. Enjoy the country living and it's privacy as you surround yourself with a variety of wildlife, mixed bush and a pond. Home boasts a custom kitchen with breakfast island. Living room with vaulted ceiling bathed in natural sunlight. Dining area with access to the rear balcony overlooking the property. Primary bedroom features a 3pc ensuite with corner tub and a 2nd bedroom down the hall. Main floor laundry/3pc bathroom with shower. Finished basement includes a den, 3 additional bedrooms, 3pc bathroom, storage/utility rooms. Other notables: plenty of closet space, ICF construction, Propane furnace, Central A/C, water tx system, shed, gravel driveway with loads of parking space. Quick commute to Ottawa/Montreal/Cornwall. As per Seller direction allow 24 hour irrevocable on offers. (id:28469)
Property Details
| MLS® Number | X12041978 |
| Property Type | Single Family |
| Community Name | 716 - South Stormont (Cornwall) Twp |
| Features | Wooded Area, Irregular Lot Size, Level |
| Parking Space Total | 10 |
| Structure | Deck, Shed |
Building
| Bathroom Total | 3 |
| Bedrooms Above Ground | 5 |
| Bedrooms Total | 5 |
| Appliances | Water Heater, Dishwasher, Hood Fan |
| Architectural Style | Bungalow |
| Basement Development | Finished |
| Basement Type | Full (finished) |
| Construction Style Attachment | Detached |
| Cooling Type | Central Air Conditioning, Air Exchanger |
| Exterior Finish | Vinyl Siding |
| Foundation Type | Concrete |
| Heating Fuel | Propane |
| Heating Type | Forced Air |
| Stories Total | 1 |
| Size Interior | 1,100 - 1,500 Ft2 |
| Type | House |
| Utility Water | Drilled Well |
Parking
| Attached Garage | |
| Garage |
Land
| Acreage | Yes |
| Sewer | Septic System |
| Size Irregular | 887.7 X 2710.8 Acre |
| Size Total Text | 887.7 X 2710.8 Acre|50 - 100 Acres |
| Surface Water | Lake/pond |
Rooms
| Level | Type | Length | Width | Dimensions |
|---|---|---|---|---|
| Basement | Den | 4.99 m | 3.62 m | 4.99 m x 3.62 m |
| Basement | Bedroom 3 | 3.75 m | 3.11 m | 3.75 m x 3.11 m |
| Basement | Bedroom 4 | 4.2 m | 3.57 m | 4.2 m x 3.57 m |
| Basement | Bedroom 5 | 4.32 m | 3.92 m | 4.32 m x 3.92 m |
| Main Level | Kitchen | 4.45 m | 3.54 m | 4.45 m x 3.54 m |
| Main Level | Dining Room | 4.09 m | 3.66 m | 4.09 m x 3.66 m |
| Main Level | Living Room | 5.28 m | 5.38 m | 5.28 m x 5.38 m |
| Main Level | Bedroom 2 | 3.2 m | 3.35 m | 3.2 m x 3.35 m |
| Main Level | Primary Bedroom | 3.82 m | 4.31 m | 3.82 m x 4.31 m |
| Main Level | Laundry Room | 2.84 m | 2.55 m | 2.84 m x 2.55 m |


















































