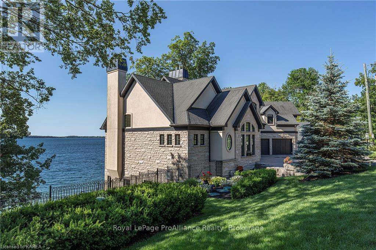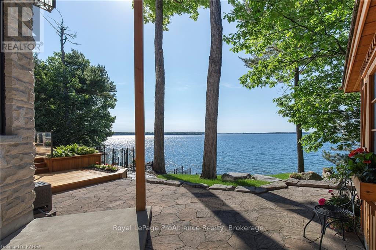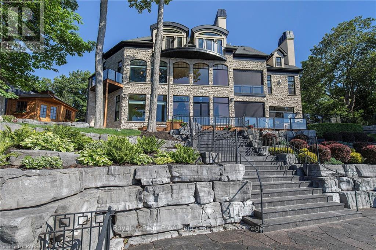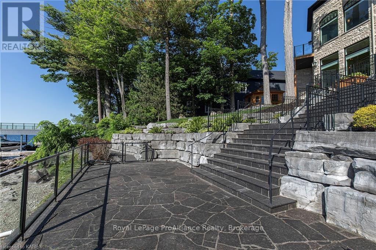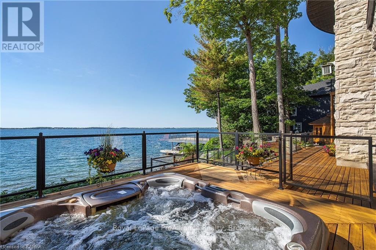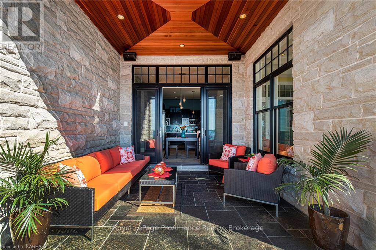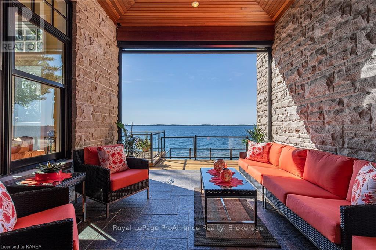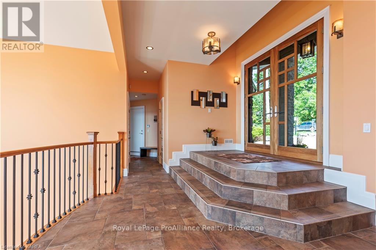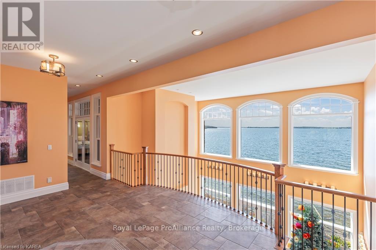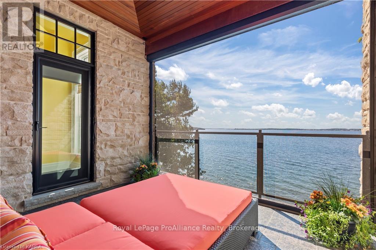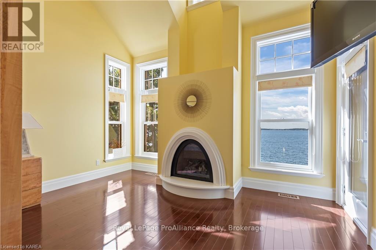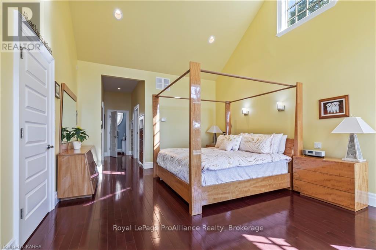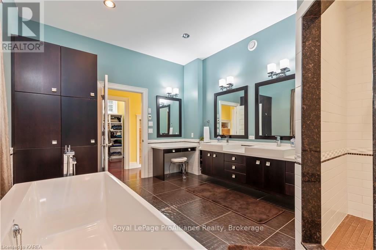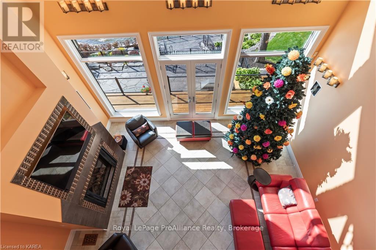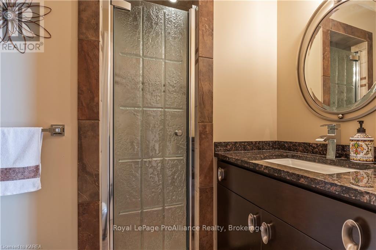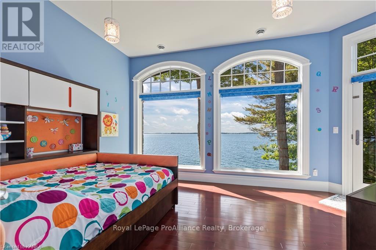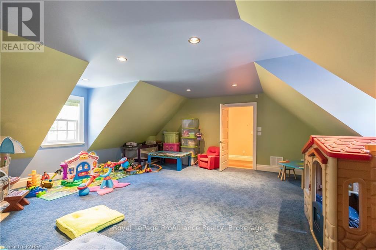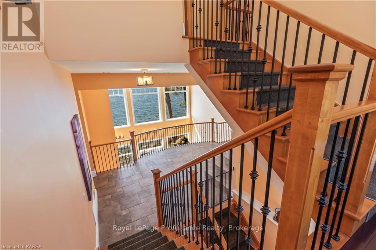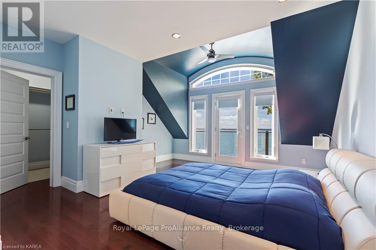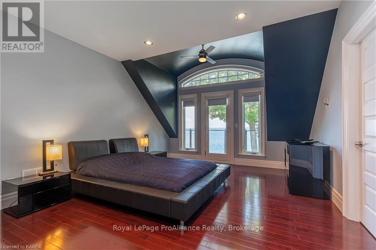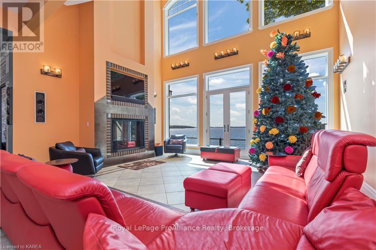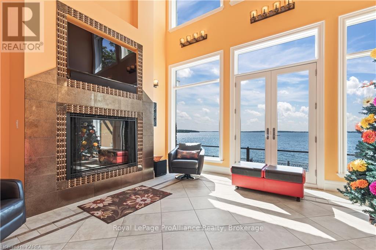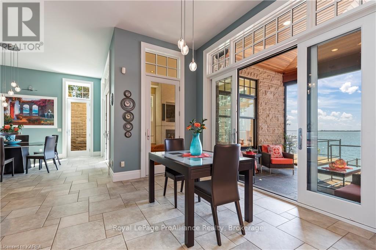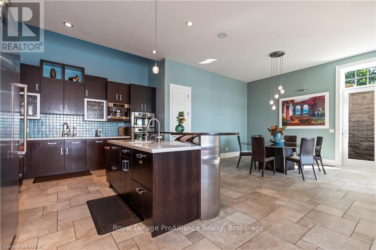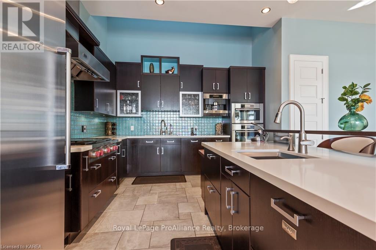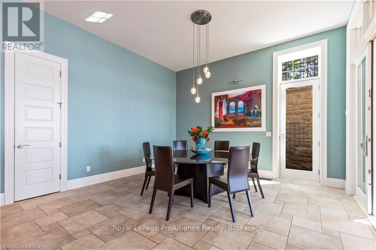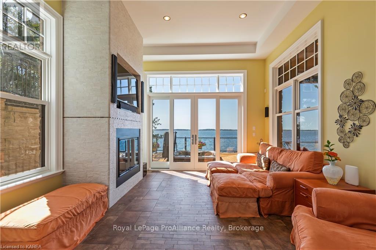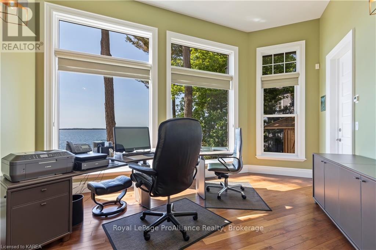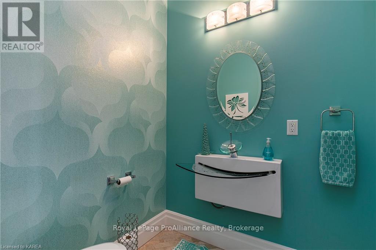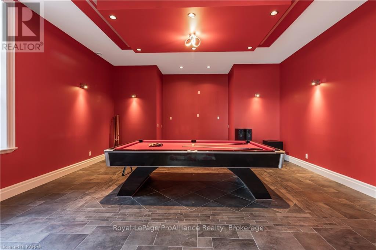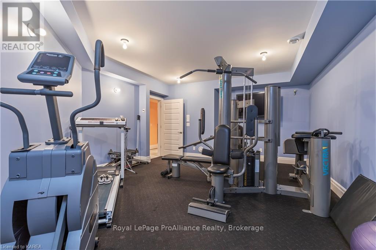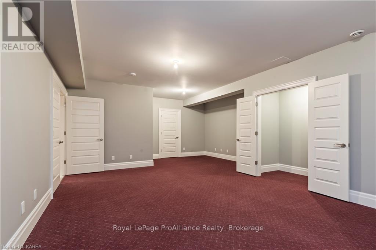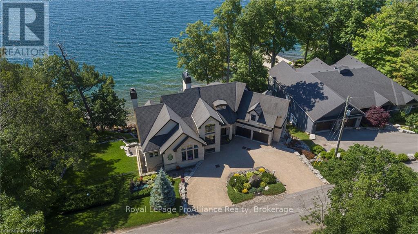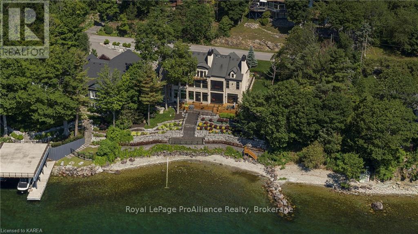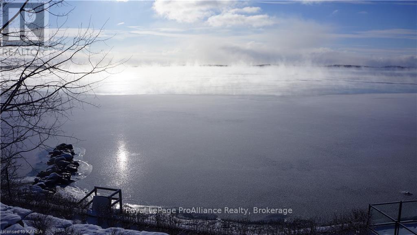1618 St. Lawrence Avenue Kingston, Ontario K7L 4V1
$4,650,000
Spectacular masterpiece, on the St. Lawrence River. Architectural custom built, over 6,000 square feet of striking interior design. This is not just a home but one that encompasses a beautiful lifestyle. This structural magnificent home is designed with superior finishing?s in every room. This stunning home is nestled in Treasure Island, South facing panoramic waterfront views from almost every room. Multiple level terraces to waterfront, designed with granite & stone, chefs dream kitchen with Viking, Wolf, Miele and Fisher Paykel appliances. The living area has plenty of room for entertaining with a gorgeous fireplace. Elevator upon arrival from garage to all levels. The interior features 4-5 bedrooms, 3 fireplaces (one wood). Stunning view of sun rise and sunsets from 2 screen in balconies with power screens and magnificent view of The St. Lawrence River. Main level billiard room, large multipurpose room above garage, custom design sound proof music room, and fitness room. Landscaping is impeccably maintained with much attention to detail. A quintessential home offering a fabulous setting for family gatherings & entertaining indoor and outdoor. A short walk will take you to Treasure Island Marina and Cove restaurant. This property is in a class of its own. Be sure to check out our video and our drone footage (id:28469)
Property Details
| MLS® Number | X9410434 |
| Property Type | Single Family |
| Community Name | 11 - Kingston East (Incl CFB Kingston) |
| Easement | Unknown, None |
| Parking Space Total | 8 |
| Structure | Deck |
| View Type | River View, View Of Water |
| Water Front Type | Waterfront |
Building
| Bathroom Total | 3 |
| Bedrooms Above Ground | 5 |
| Bedrooms Total | 5 |
| Age | 6 To 15 Years |
| Amenities | Fireplace(s), Separate Heating Controls |
| Appliances | Hot Tub, Water Treatment, Water Heater - Tankless, Water Softener, Central Vacuum, Dishwasher, Dryer, Freezer, Garage Door Opener, Water Heater, Microwave, Hood Fan, Stove, Washer, Window Coverings, Wine Fridge, Refrigerator |
| Basement Development | Partially Finished |
| Basement Type | Full (partially Finished) |
| Construction Status | Insulation Upgraded |
| Construction Style Attachment | Detached |
| Cooling Type | Central Air Conditioning, Air Exchanger |
| Exterior Finish | Stucco, Stone |
| Fire Protection | Alarm System, Smoke Detectors |
| Fireplace Present | Yes |
| Fireplace Total | 3 |
| Foundation Type | Concrete |
| Half Bath Total | 2 |
| Heating Fuel | Propane |
| Heating Type | Hot Water Radiator Heat |
| Stories Total | 3 |
| Size Interior | 5,000 - 100,000 Ft2 |
| Type | House |
| Utility Water | Drilled Well |
Parking
| Attached Garage | |
| Garage | |
| Inside Entry |
Land
| Acreage | No |
| Landscape Features | Lawn Sprinkler |
| Sewer | Septic System |
| Size Depth | 131 Ft ,6 In |
| Size Frontage | 140 Ft |
| Size Irregular | 140 X 131.5 Ft ; 140f X 131.50e X 162w |
| Size Total Text | 140 X 131.5 Ft ; 140f X 131.50e X 162w|under 1/2 Acre |
| Zoning Description | Rur |
Rooms
| Level | Type | Length | Width | Dimensions |
|---|---|---|---|---|
| Second Level | Living Room | 6.17 m | 7.67 m | 6.17 m x 7.67 m |
| Second Level | Family Room | 4.34 m | 3.43 m | 4.34 m x 3.43 m |
| Second Level | Dining Room | 4.32 m | 4.5 m | 4.32 m x 4.5 m |
| Second Level | Eating Area | 3.84 m | 4.24 m | 3.84 m x 4.24 m |
| Second Level | Bedroom | 5.36 m | 4.24 m | 5.36 m x 4.24 m |
| Second Level | Kitchen | 6.32 m | 4.44 m | 6.32 m x 4.44 m |
| Second Level | Recreational, Games Room | 6.2 m | 7.14 m | 6.2 m x 7.14 m |
| Third Level | Primary Bedroom | 6.32 m | 4.34 m | 6.32 m x 4.34 m |
| Third Level | Bedroom | 5.41 m | 4.11 m | 5.41 m x 4.11 m |
| Basement | Exercise Room | 5.79 m | 3.43 m | 5.79 m x 3.43 m |
| Basement | Study | 7.98 m | 4.17 m | 7.98 m x 4.17 m |
| Upper Level | Games Room | 6.5 m | 7.65 m | 6.5 m x 7.65 m |
Utilities
| Cable | Installed |
| Wireless | Available |



