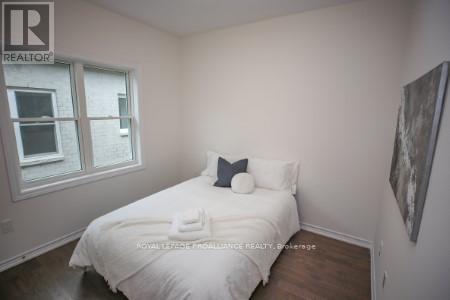2 Bedroom
2 Bathroom
Bungalow
Central Air Conditioning
Forced Air
$489,900
Flooring: Tile, Flooring: Hardwood, Click on virtual tour. Nestled in the west end of Brockville you will find this newly built, never been occupied bungalow in the sought after Brockwoods subdivision. Walking distance to the Brockville Golf & Country Club, St. Lawrence River, parks downtown, shopping, restaurants, pubs and so much more! This well designed home offers open concept main level, beautiful well designed kitchen with breakfast bar, dining room, great room, 2 bedrooms, 2 baths, convenient main floor laundry plus a full unspoiled lower level with rough-in for future bathroom. Hardwood flooring throughout (carpet on stairs to lower level), direct access to double attached garage, economical gas heating, central air, tankless water heater, HRV unit, all brick exterior on rear & sides, 6 year Tarion Warranty, fully sodded lot and paved drive are just a few items you will enjoy. Book your viewing today! (id:28469)
Property Details
|
MLS® Number
|
X9522305 |
|
Property Type
|
Single Family |
|
Neigbourhood
|
Brockwoods |
|
Community Name
|
810 - Brockville |
|
Parking Space Total
|
6 |
Building
|
Bathroom Total
|
2 |
|
Bedrooms Above Ground
|
2 |
|
Bedrooms Total
|
2 |
|
Appliances
|
Dishwasher, Dryer, Hood Fan, Microwave, Refrigerator, Stove, Washer |
|
Architectural Style
|
Bungalow |
|
Basement Development
|
Unfinished |
|
Basement Type
|
Full (unfinished) |
|
Construction Style Attachment
|
Attached |
|
Cooling Type
|
Central Air Conditioning |
|
Exterior Finish
|
Stone |
|
Foundation Type
|
Concrete |
|
Heating Fuel
|
Natural Gas |
|
Heating Type
|
Forced Air |
|
Stories Total
|
1 |
|
Type
|
Row / Townhouse |
|
Utility Water
|
Municipal Water |
Parking
Land
|
Acreage
|
No |
|
Sewer
|
Sanitary Sewer |
|
Size Depth
|
123 Ft |
|
Size Frontage
|
31 Ft ,6 In |
|
Size Irregular
|
31.5 X 123 Ft ; 1 |
|
Size Total Text
|
31.5 X 123 Ft ; 1 |
|
Zoning Description
|
Residential |
Rooms
| Level |
Type |
Length |
Width |
Dimensions |
|
Main Level |
Living Room |
4.54 m |
4.01 m |
4.54 m x 4.01 m |
|
Main Level |
Kitchen |
3.63 m |
3.14 m |
3.63 m x 3.14 m |
|
Main Level |
Dining Room |
3.63 m |
2.05 m |
3.63 m x 2.05 m |
|
Main Level |
Primary Bedroom |
5.43 m |
3.7 m |
5.43 m x 3.7 m |
|
Main Level |
Bathroom |
3.02 m |
1.47 m |
3.02 m x 1.47 m |
|
Main Level |
Bedroom |
3.02 m |
2.99 m |
3.02 m x 2.99 m |
|
Main Level |
Bathroom |
2.28 m |
1.49 m |
2.28 m x 1.49 m |
Utilities
|
Natural Gas Available
|
Available |


























