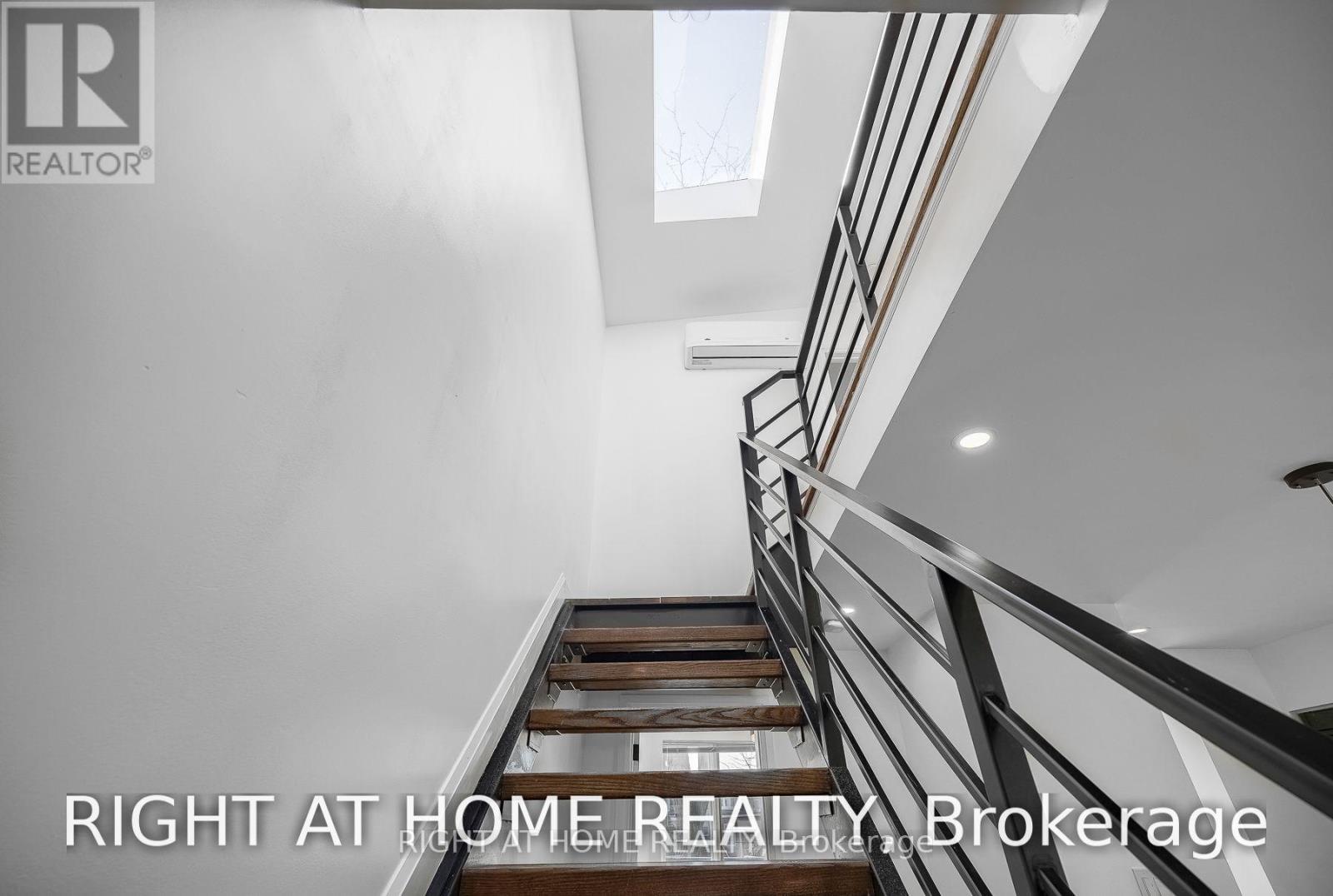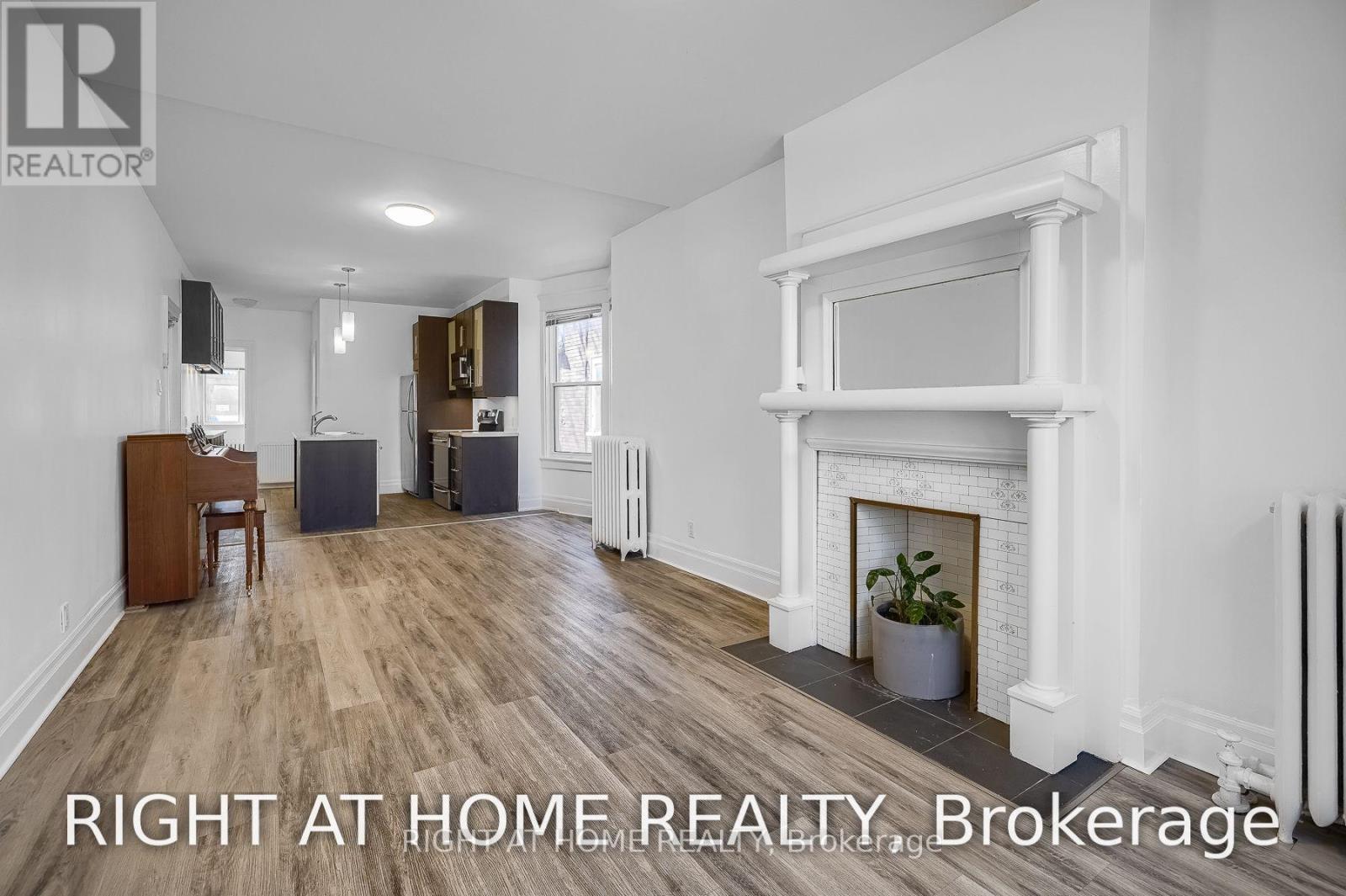5 Bedroom
4 Bathroom
Fireplace
Wall Unit
Forced Air
$2,299,000
** Rare Opportunity to Own a Sizable (2,828 sf Total Area) Park-Front Home with 3 Separate Units ** Renovated, Sun-filled & Move-in Ready. East-Facing & Overlooking Lovely Dovercourt Park from the Centre. Invest or Move into 1 Unit & Collect Rent from the Other 2 Units. ** Laneway Suite Potential ** 1F: Spacious 1 Bed Unit with Gorgeous Fireplace, Private Deck with Storage, W/I Closet/Storage Room, Open Concept Kitchen & Newer Flooring. 2-3F: Beautiful Contemporary 3 Bed 2 Bath Unit Completely Renovated with Open Riser Stairs, Open Concept Main Living/Dining/Kitchen, One-of-a-Kind Main Bathroom, Skylight, Hardwood Floors, Spacious 2F Deck, Separate Laundry. Lower: 1 Bed Unit with a Separate Front Entrance, French Doors, Separate Laundry, Above-grade Windows, etc. Truly Unique & Perfectly Located. Gorgeous Park in Your Front Yard & Walking Distance to Subway, Library, Trendy Geary Ave., Restaurants, Cafes & More. A Must-See! **** EXTRAS **** High Rental Income (2-3F $4,253.75, 1F $2,613.75 & Lower $1,807) to Help Mortgage Payments. 2 Separate Laundry + Hook-up Ready for a Private Washer & Dryer on 1F, Huge Workshop/Garage at the Back, Built-in Storage on 1F Deck & A Garden Shed (id:27910)
Property Details
|
MLS® Number
|
W8448540 |
|
Property Type
|
Single Family |
|
Community Name
|
Dovercourt-Wallace Emerson-Junction |
|
Amenities Near By
|
Park, Public Transit, Schools |
|
Community Features
|
Community Centre |
|
Features
|
Lane, Carpet Free, In-law Suite |
|
Parking Space Total
|
2 |
|
View Type
|
View |
Building
|
Bathroom Total
|
4 |
|
Bedrooms Above Ground
|
4 |
|
Bedrooms Below Ground
|
1 |
|
Bedrooms Total
|
5 |
|
Amenities
|
Separate Heating Controls |
|
Appliances
|
Blinds, Dishwasher, Dryer, Microwave, Refrigerator, Stove, Two Washers, Two Stoves, Washer |
|
Basement Features
|
Apartment In Basement, Separate Entrance |
|
Basement Type
|
N/a |
|
Construction Style Attachment
|
Detached |
|
Cooling Type
|
Wall Unit |
|
Exterior Finish
|
Brick |
|
Fireplace Present
|
Yes |
|
Fireplace Total
|
2 |
|
Foundation Type
|
Concrete |
|
Heating Fuel
|
Natural Gas |
|
Heating Type
|
Forced Air |
|
Stories Total
|
3 |
|
Type
|
House |
|
Utility Water
|
Municipal Water |
Parking
Land
|
Acreage
|
No |
|
Land Amenities
|
Park, Public Transit, Schools |
|
Sewer
|
Sanitary Sewer |
|
Size Irregular
|
23.5 X 131 Ft |
|
Size Total Text
|
23.5 X 131 Ft |
Rooms
| Level |
Type |
Length |
Width |
Dimensions |
|
Second Level |
Living Room |
|
|
Measurements not available |
|
Second Level |
Kitchen |
|
|
Measurements not available |
|
Second Level |
Bedroom 3 |
|
|
Measurements not available |
|
Third Level |
Primary Bedroom |
|
|
Measurements not available |
|
Third Level |
Bedroom 2 |
|
|
Measurements not available |
|
Lower Level |
Kitchen |
|
|
Measurements not available |
|
Lower Level |
Bedroom |
|
|
Measurements not available |
|
Lower Level |
Living Room |
|
|
Measurements not available |
|
Main Level |
Living Room |
|
|
Measurements not available |
|
Main Level |
Dining Room |
|
|
Measurements not available |
|
Main Level |
Kitchen |
|
|
Measurements not available |
|
Main Level |
Bedroom |
|
|
Measurements not available |










































