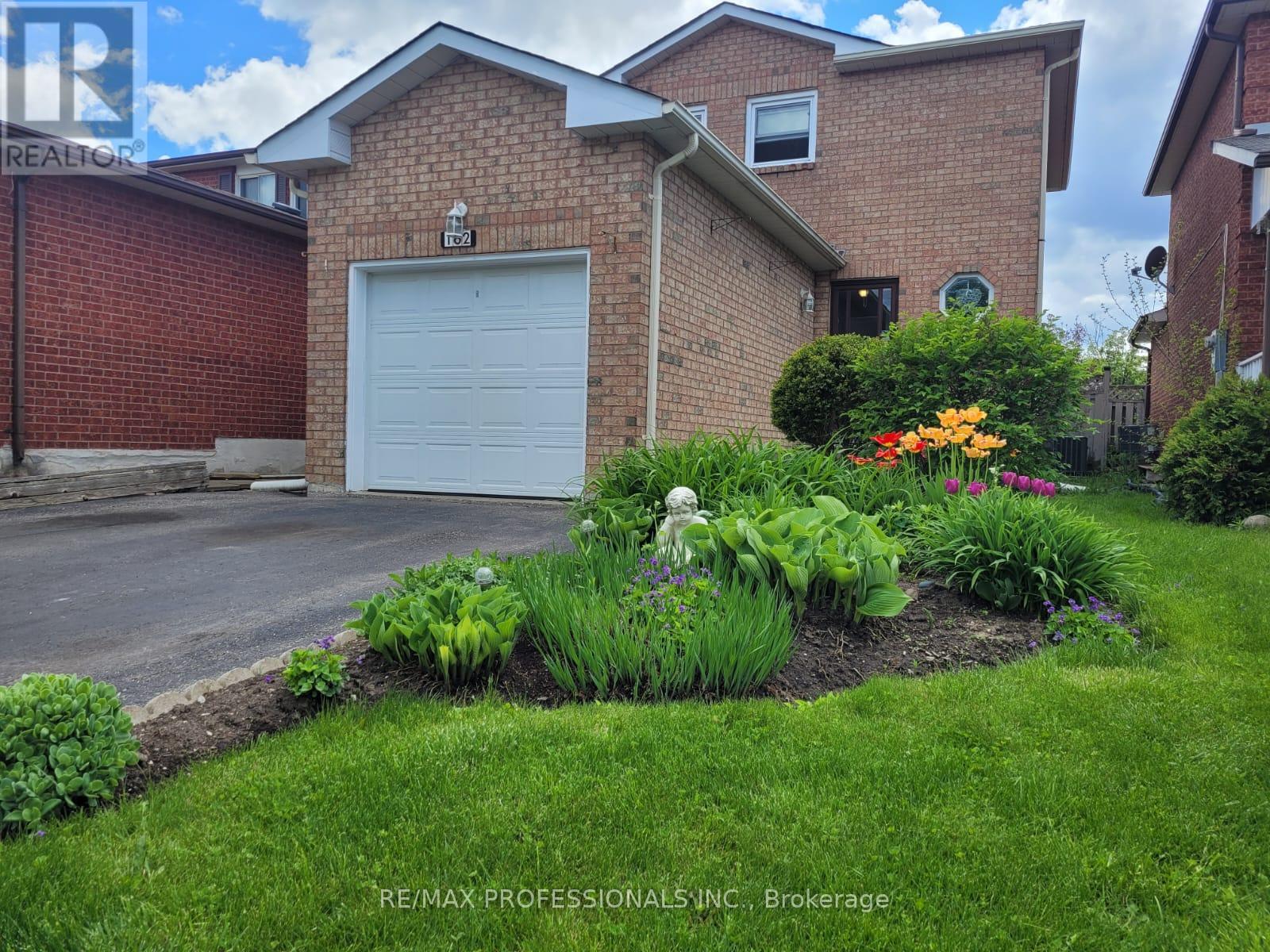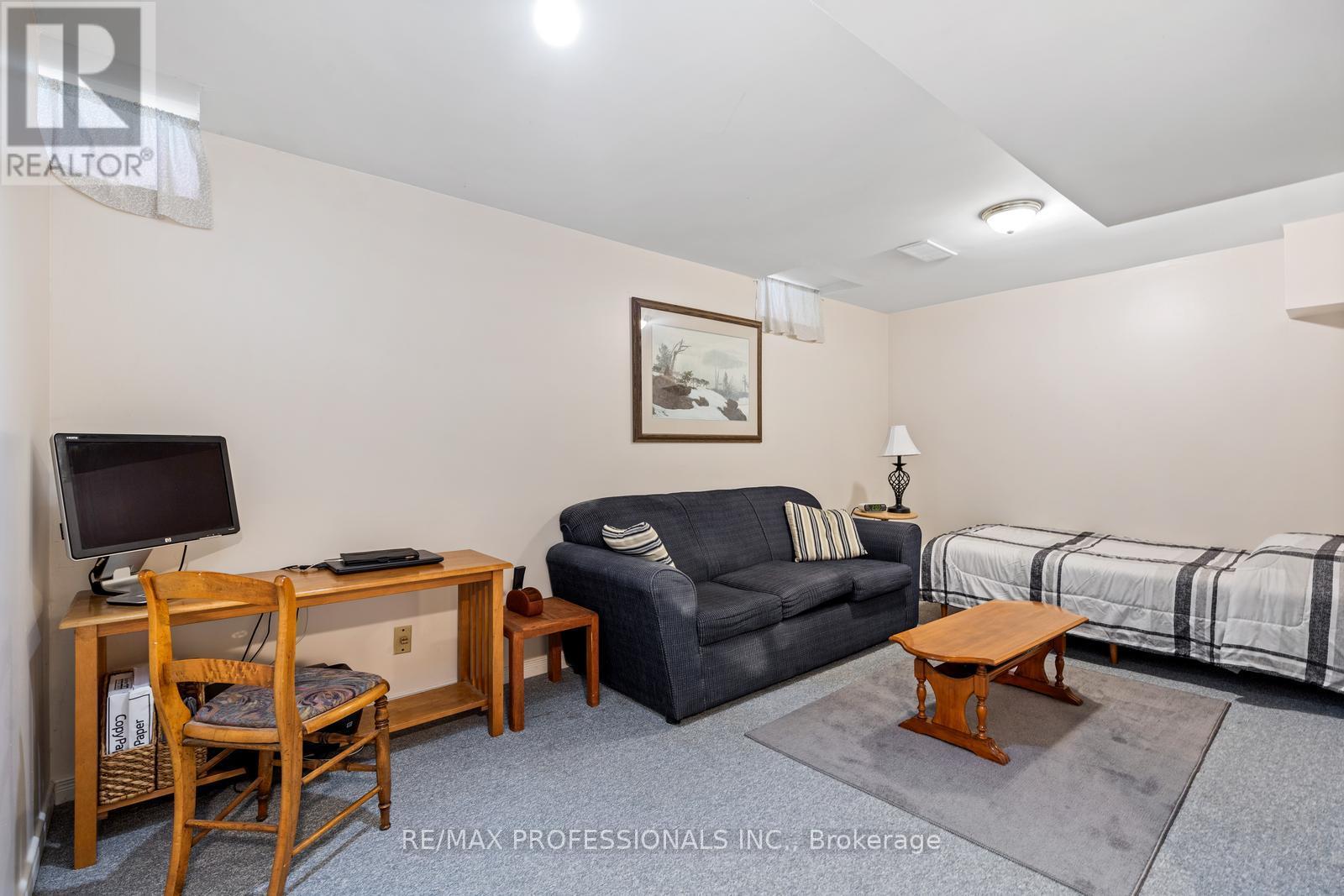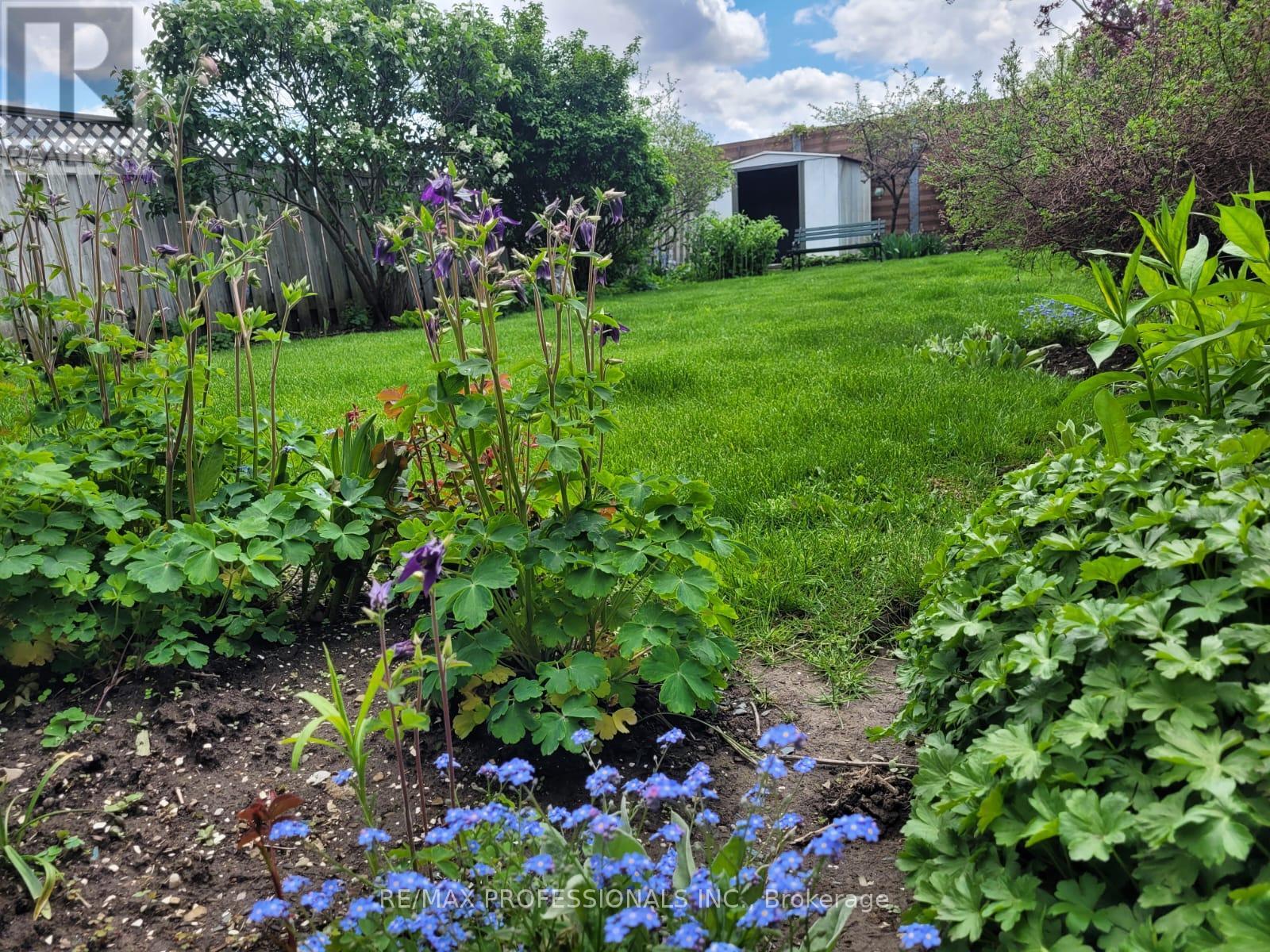3 Bedroom
2 Bathroom
Central Air Conditioning
Forced Air
$799,000
Fantastic opportunity for first-time buyers! Not holding off on offers for this one, so you don't want to miss it!This bright 2 bedroom, 2 bath detached home offers open concept living with a combined living and dining room with a walk-out to the deck. The deep, fenced yard features lovingly maintained perennial gardens, while the east/west orientation ensures sun throughout the day. Two generously sized bedrooms and a full finished basement offer plenty of living space. Ideally situated just 5 minutes from the GO train, this property combines comfort with convenience. Walking distance from schools, parks, transit and minutes from major shopping and Hwy 410. **** EXTRAS **** Fridge, stove, dishwasher, washer/dryer, All window coverings and all light fixtures (id:27910)
Open House
This property has open houses!
Starts at:
2:00 pm
Ends at:
4:00 pm
Property Details
|
MLS® Number
|
W8332900 |
|
Property Type
|
Single Family |
|
Community Name
|
Brampton West |
|
Parking Space Total
|
3 |
Building
|
Bathroom Total
|
2 |
|
Bedrooms Above Ground
|
2 |
|
Bedrooms Below Ground
|
1 |
|
Bedrooms Total
|
3 |
|
Basement Development
|
Finished |
|
Basement Type
|
Full (finished) |
|
Construction Style Attachment
|
Detached |
|
Cooling Type
|
Central Air Conditioning |
|
Exterior Finish
|
Brick |
|
Foundation Type
|
Unknown |
|
Heating Fuel
|
Natural Gas |
|
Heating Type
|
Forced Air |
|
Stories Total
|
2 |
|
Type
|
House |
|
Utility Water
|
Municipal Water |
Parking
Land
|
Acreage
|
No |
|
Sewer
|
Sanitary Sewer |
|
Size Irregular
|
29.53 X 134.61 Ft |
|
Size Total Text
|
29.53 X 134.61 Ft |
Rooms
| Level |
Type |
Length |
Width |
Dimensions |
|
Second Level |
Primary Bedroom |
4.28 m |
3.59 m |
4.28 m x 3.59 m |
|
Second Level |
Bedroom 2 |
3.74 m |
2.89 m |
3.74 m x 2.89 m |
|
Basement |
Recreational, Games Room |
4.67 m |
5.06 m |
4.67 m x 5.06 m |
|
Basement |
Laundry Room |
3.05 m |
3.2 m |
3.05 m x 3.2 m |
|
Main Level |
Living Room |
5.83 m |
2.82 m |
5.83 m x 2.82 m |
|
Main Level |
Dining Room |
5.83 m |
2.82 m |
5.83 m x 2.82 m |
|
Main Level |
Kitchen |
2.75 m |
3.6 m |
2.75 m x 3.6 m |





























