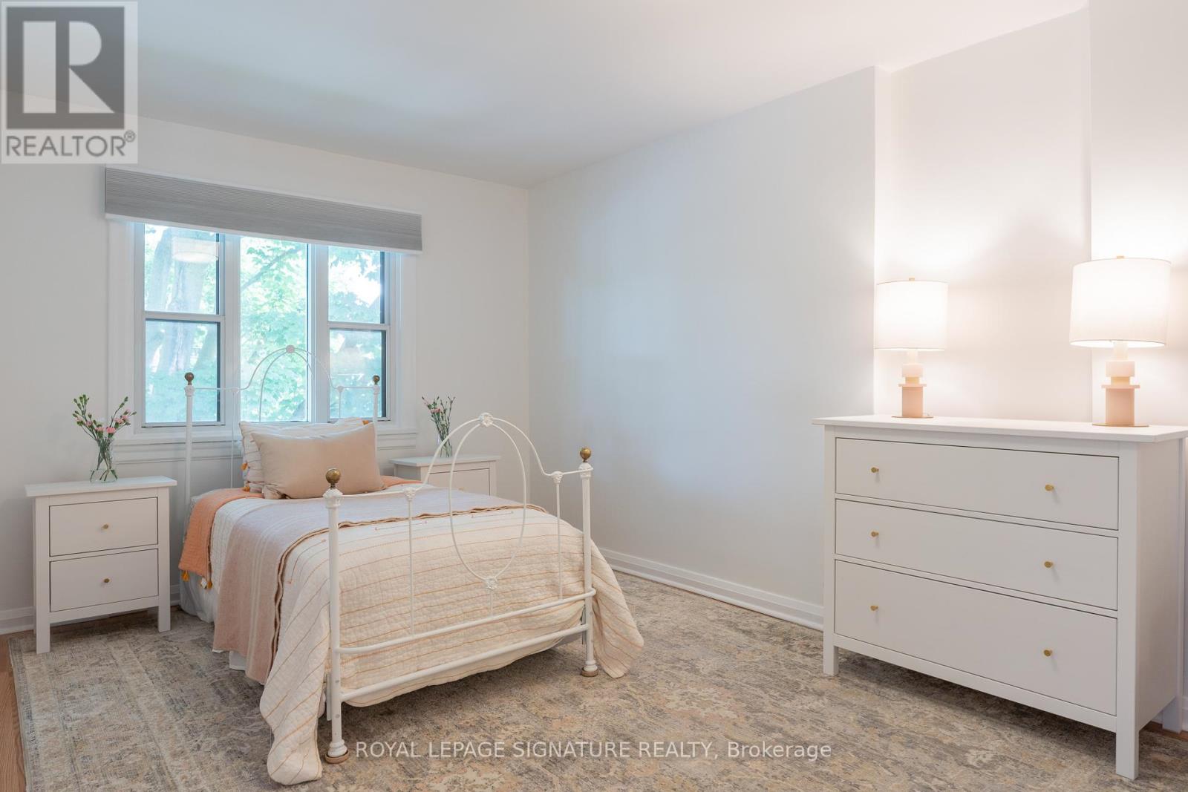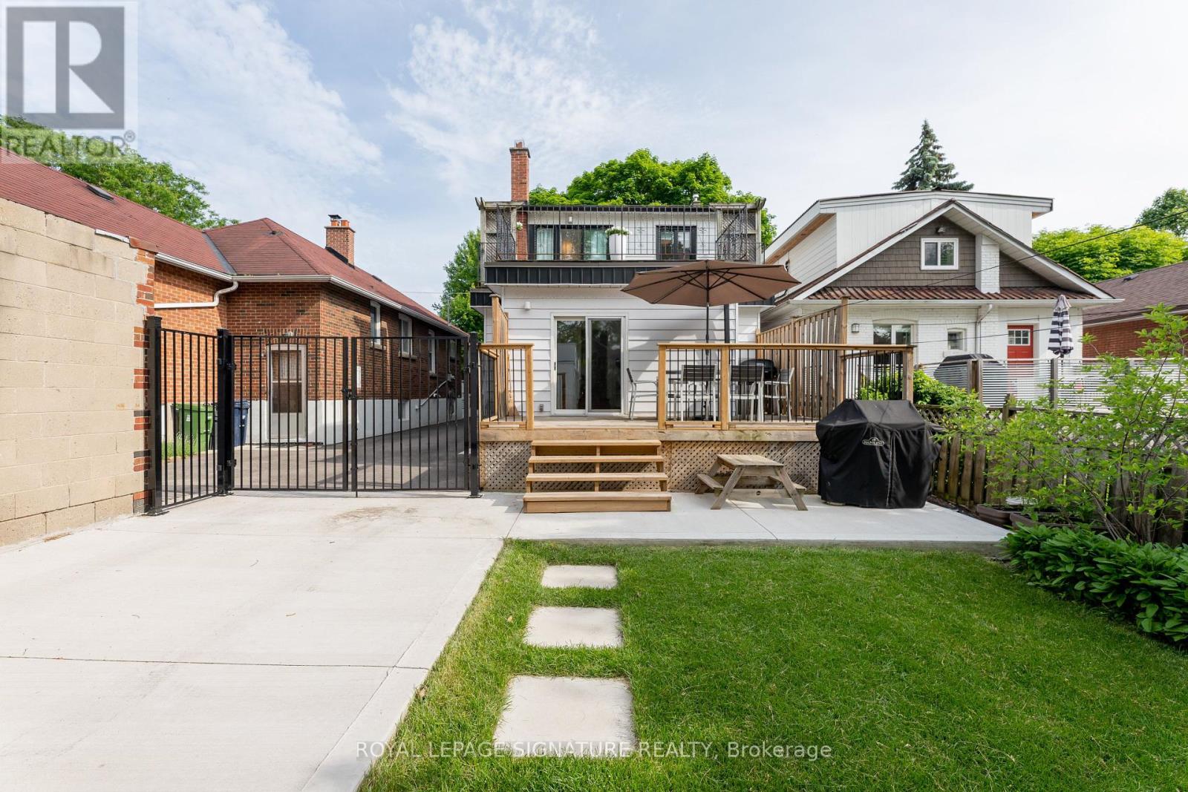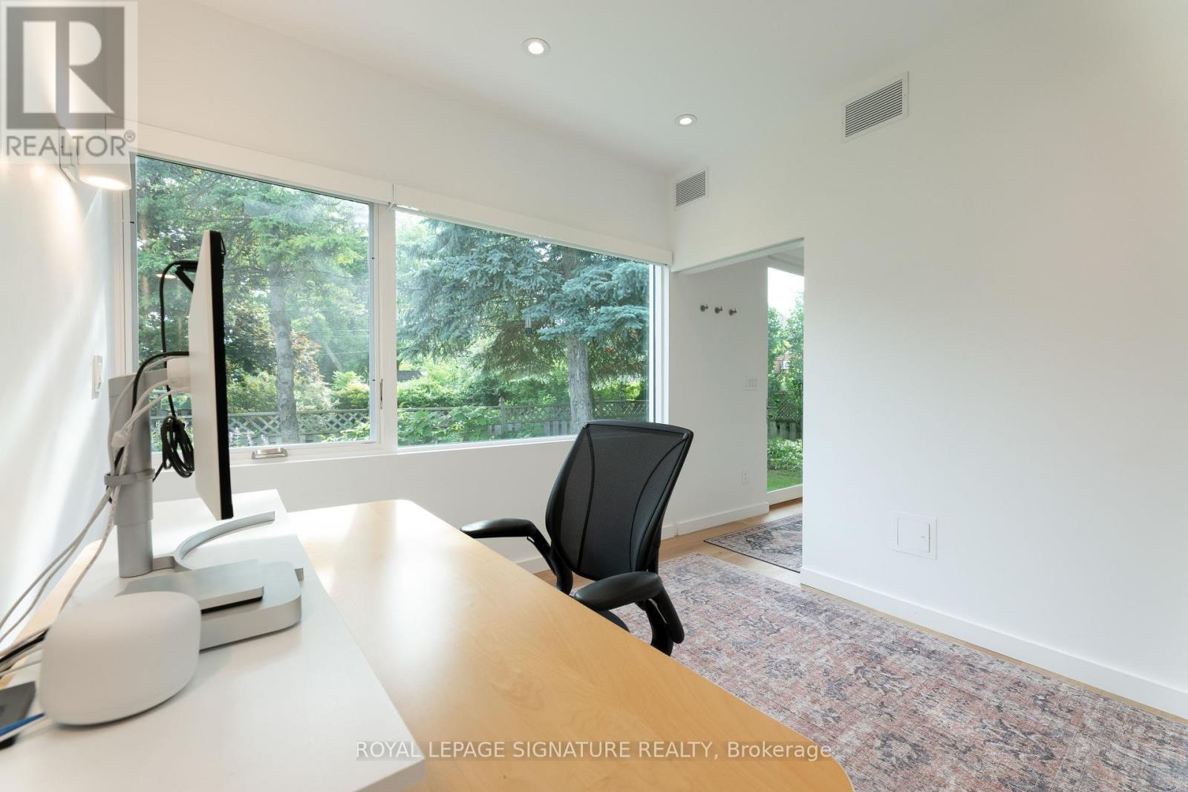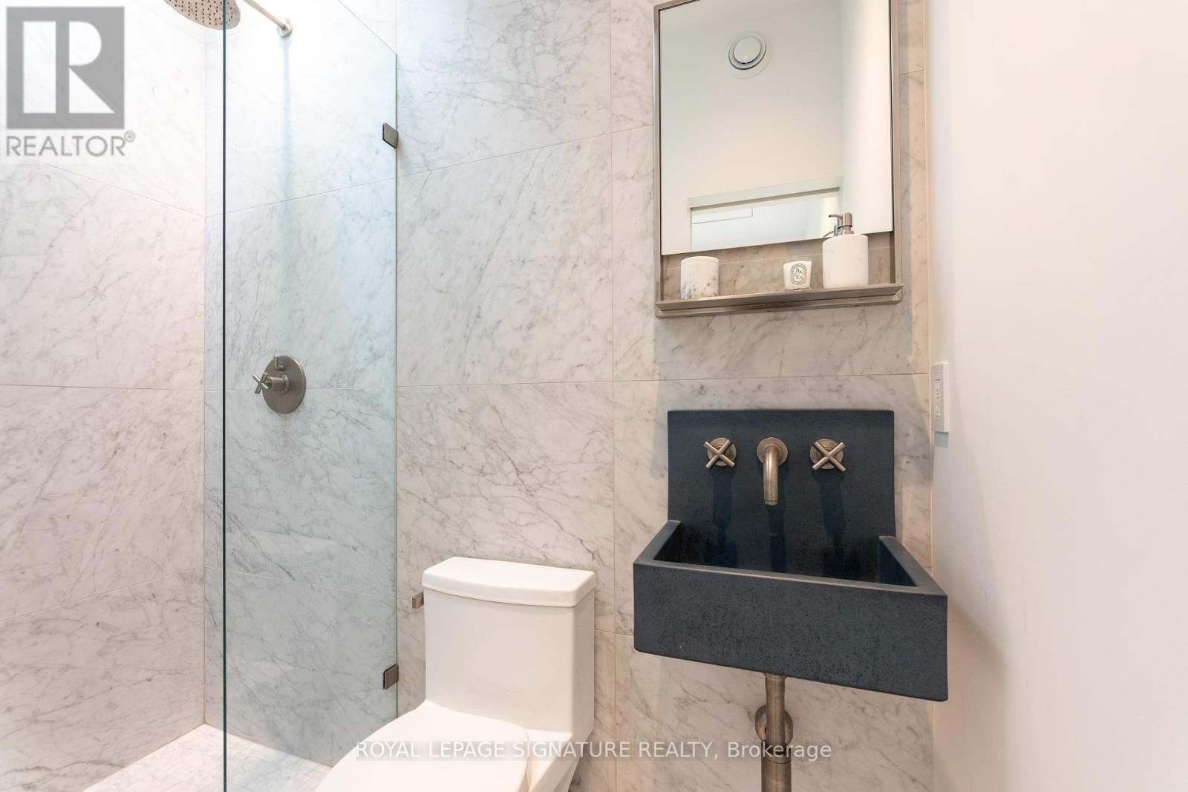6 Bedroom
4 Bathroom
Fireplace
Central Air Conditioning
Forced Air
$1,299,999
Best Value in Historic Weston Village. Calling All FAMILIES , Work from Home or Professionals looking for the perfect Space .The Classic Front Porch to the Landscaped Gardens with a Path to your HOME STUDIO Detached house features 3+1 bedrooms, Rare Main Floor Family room with 3 renovated bathrooms. Large family bedrooms with Private walk out from large Principal Bedroom with room for a office /work space. The Studio features 2 large spaces , 3-piece bathroom, kitcenette and did we mention a EV charging outlet. Perfect for work from home, nanny/inlaw suite or future income .Wide driveway, 2 parking spots-Ev Charge, 2 entertaining decks, fully landscaped and fenced. Steps to the Humber River trail, local coffee shops. Walk to the UP for transit and close to the major highways. Inclusions: fridge, stove, dishwasher, washer, dryer, garden studio, hwt (owned).NO OFFER date - This house has everything a family needs with extra space for multi generational living or potential for Air BNB or multiple uses ie. Massage Therapy, Drs office- Therapy space -Yoga So much space and so many possibilities ..Move in Condition .. (id:27910)
Open House
This property has open houses!
Starts at:
2:00 pm
Ends at:
4:00 pm
Property Details
|
MLS® Number
|
W8413434 |
|
Property Type
|
Single Family |
|
Community Name
|
Weston |
|
Parking Space Total
|
2 |
Building
|
Bathroom Total
|
4 |
|
Bedrooms Above Ground
|
3 |
|
Bedrooms Below Ground
|
3 |
|
Bedrooms Total
|
6 |
|
Appliances
|
Dishwasher, Dryer, Microwave, Range, Refrigerator, Stove, Washer |
|
Basement Development
|
Finished |
|
Basement Type
|
N/a (finished) |
|
Construction Style Attachment
|
Detached |
|
Cooling Type
|
Central Air Conditioning |
|
Exterior Finish
|
Brick, Vinyl Siding |
|
Fireplace Present
|
Yes |
|
Foundation Type
|
Unknown |
|
Heating Fuel
|
Natural Gas |
|
Heating Type
|
Forced Air |
|
Stories Total
|
2 |
|
Type
|
House |
|
Utility Water
|
Municipal Water |
Parking
Land
|
Acreage
|
No |
|
Sewer
|
Sanitary Sewer |
|
Size Irregular
|
30 X 129 Ft |
|
Size Total Text
|
30 X 129 Ft |
Rooms
| Level |
Type |
Length |
Width |
Dimensions |
|
Second Level |
Primary Bedroom |
3.68 m |
6.27 m |
3.68 m x 6.27 m |
|
Second Level |
Bedroom 2 |
4.83 m |
3.18 m |
4.83 m x 3.18 m |
|
Second Level |
Bedroom 3 |
3.62 m |
2.95 m |
3.62 m x 2.95 m |
|
Flat |
Bedroom 5 |
3.05 m |
3.06 m |
3.05 m x 3.06 m |
|
Flat |
Bedroom |
3.02 m |
3.06 m |
3.02 m x 3.06 m |
|
Lower Level |
Bedroom 4 |
4.67 m |
2.97 m |
4.67 m x 2.97 m |
|
Lower Level |
Utility Room |
3.08 m |
2.97 m |
3.08 m x 2.97 m |
|
Main Level |
Living Room |
4.9 m |
3.1 m |
4.9 m x 3.1 m |
|
Main Level |
Dining Room |
3.16 m |
3.1 m |
3.16 m x 3.1 m |
|
Main Level |
Kitchen |
5.26 m |
2.89 m |
5.26 m x 2.89 m |
|
Main Level |
Family Room |
4.15 m |
4.76 m |
4.15 m x 4.76 m |
|
Main Level |
Foyer |
2.62 m |
3.1 m |
2.62 m x 3.1 m |




































