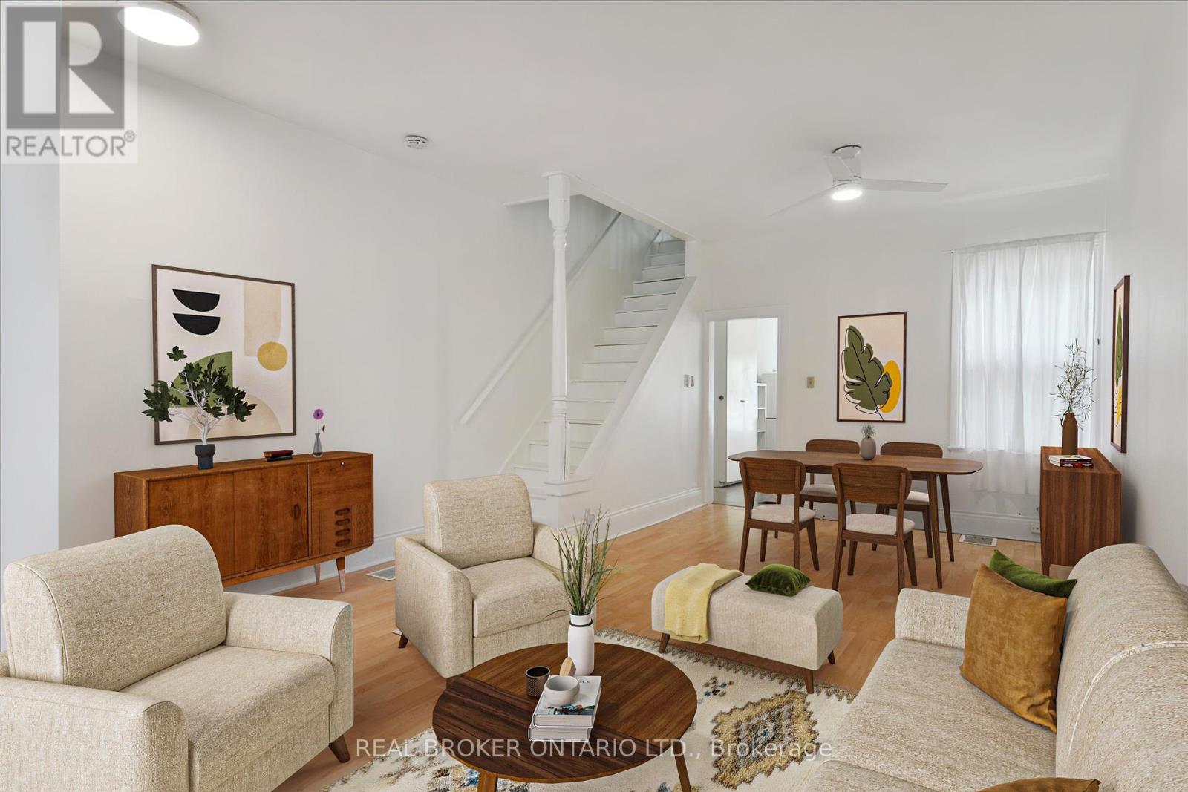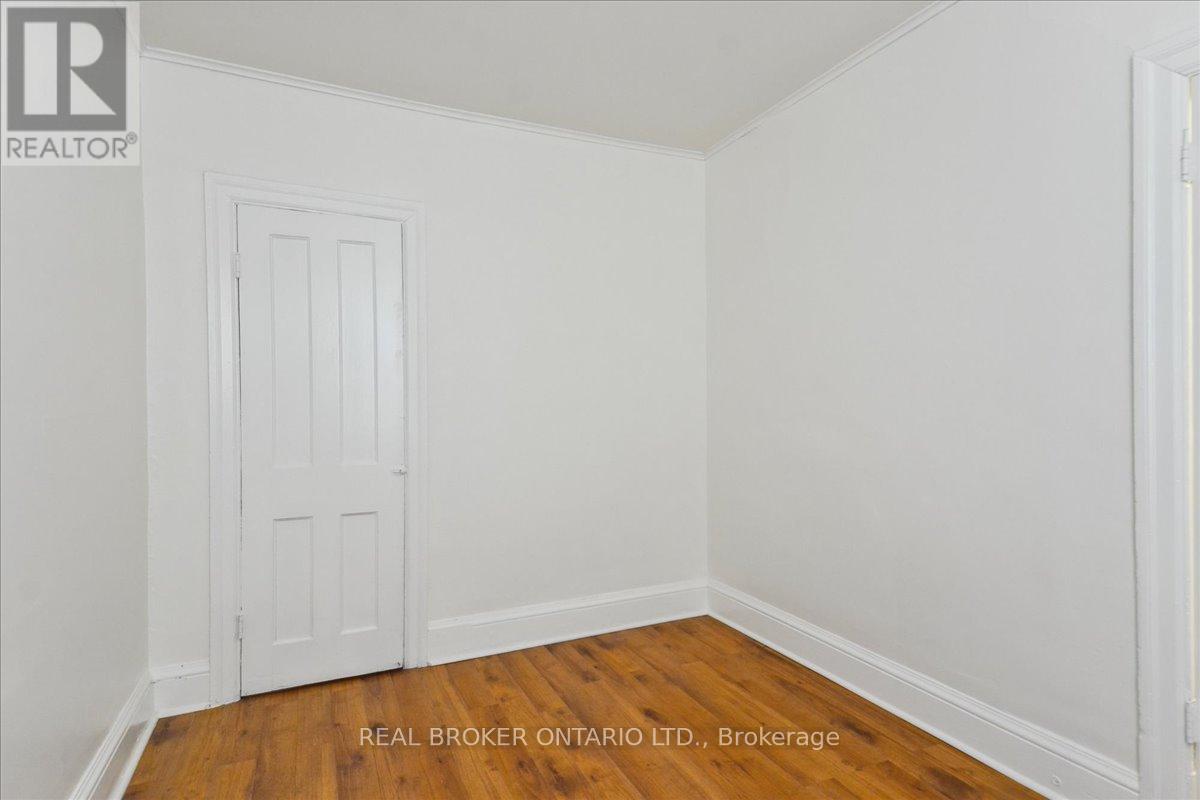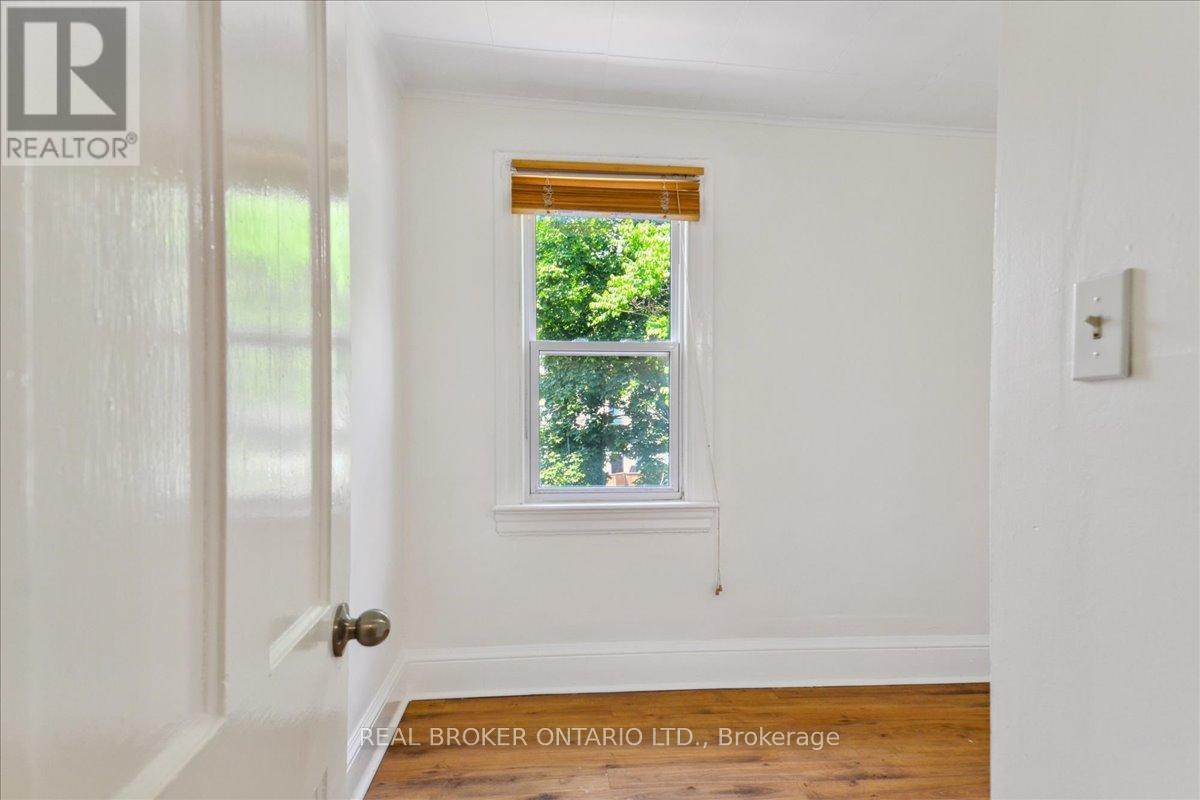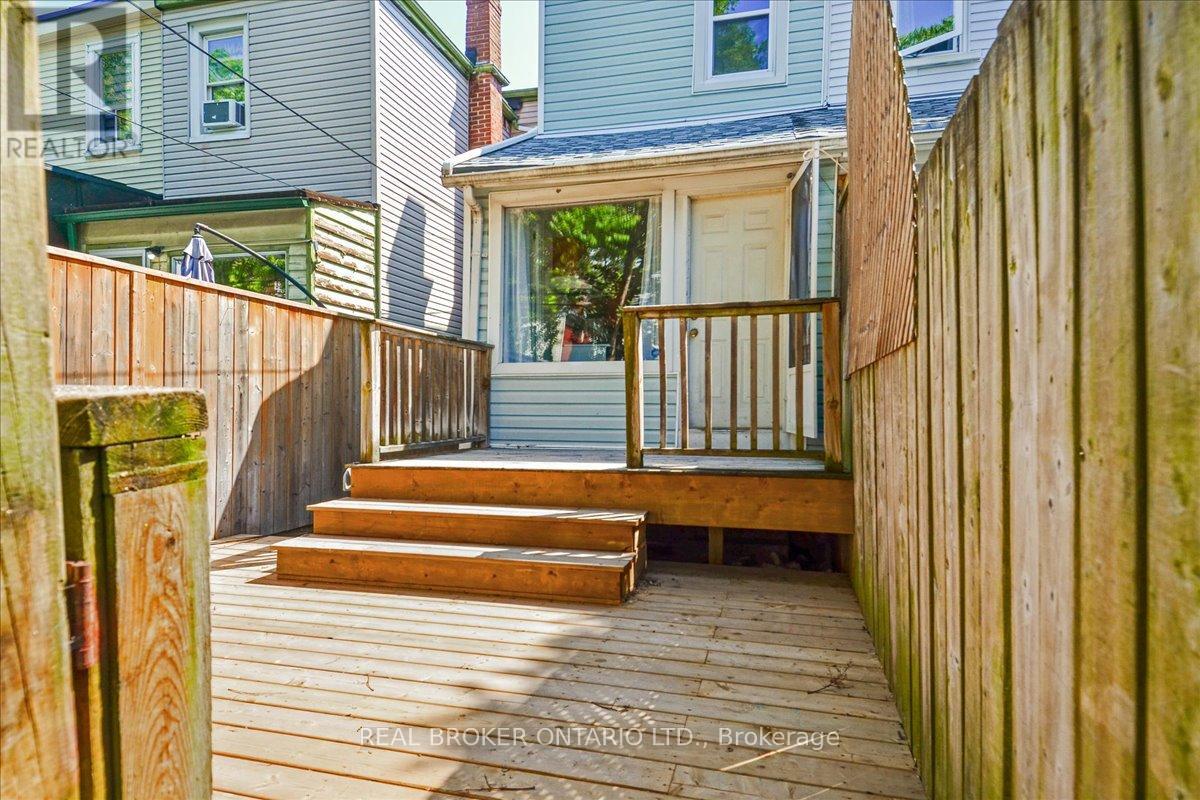3 Bedroom
1 Bathroom
Forced Air
$3,195 Monthly
If you've been Jonesin' for a Leslieville beauty - look no further. Freshly painted throughout, this 3 bedroom home offers the perfect space to call home. Enter through the mud room to the spacious living and dining rooms with high ceilings and new ceiling fans, huge kitchen with gas stove, large windows and walk-out to newly finished deck perfect for enjoying the sun and dining outdoors. 3 bedrooms on the second floor, all with large windows and new light fixtures. 4-piece bathroom with newly installed vinyl flooring. On-site laundry included in basement. Unfinished basement is perfect for extra storage. Parking for one car via laneway. **Note virtually staged photos. **** EXTRAS **** Enjoy everything Leslieville has to offer - stroll Queen Street for restaurants, coffee shops, breweries, pubs, farmer's market and more! Easy access to Lakeshore, Beaches, Danforth, TTC, schools, parks and library. (id:27910)
Property Details
|
MLS® Number
|
E8477650 |
|
Property Type
|
Single Family |
|
Community Name
|
South Riverdale |
|
Features
|
Lane, Carpet Free |
|
Parking Space Total
|
1 |
|
Structure
|
Deck |
Building
|
Bathroom Total
|
1 |
|
Bedrooms Above Ground
|
3 |
|
Bedrooms Total
|
3 |
|
Appliances
|
Dishwasher, Dryer, Refrigerator, Stove, Washer, Window Coverings |
|
Basement Development
|
Unfinished |
|
Basement Type
|
N/a (unfinished) |
|
Construction Style Attachment
|
Attached |
|
Exterior Finish
|
Aluminum Siding |
|
Foundation Type
|
Unknown |
|
Heating Fuel
|
Natural Gas |
|
Heating Type
|
Forced Air |
|
Stories Total
|
2 |
|
Type
|
Row / Townhouse |
|
Utility Water
|
Municipal Water |
Land
|
Acreage
|
No |
|
Sewer
|
Sanitary Sewer |
|
Size Irregular
|
14 X 100 Ft ; 101.32ft X 12.69ft X 101.33ft X 11.97 Ft |
|
Size Total Text
|
14 X 100 Ft ; 101.32ft X 12.69ft X 101.33ft X 11.97 Ft |
Rooms
| Level |
Type |
Length |
Width |
Dimensions |
|
Second Level |
Primary Bedroom |
4.17 m |
3.05 m |
4.17 m x 3.05 m |
|
Second Level |
Bedroom 2 |
3.35 m |
2.57 m |
3.35 m x 2.57 m |
|
Second Level |
Bedroom 3 |
3 m |
1.96 m |
3 m x 1.96 m |
|
Lower Level |
Laundry Room |
2.79 m |
2.39 m |
2.79 m x 2.39 m |
|
Lower Level |
Utility Room |
4.42 m |
4.01 m |
4.42 m x 4.01 m |
|
Main Level |
Mud Room |
3.96 m |
1.42 m |
3.96 m x 1.42 m |
|
Main Level |
Living Room |
7.21 m |
3.33 m |
7.21 m x 3.33 m |
|
Main Level |
Dining Room |
7.21 m |
3.33 m |
7.21 m x 3.33 m |
|
Main Level |
Kitchen |
5.79 m |
2.97 m |
5.79 m x 2.97 m |







































