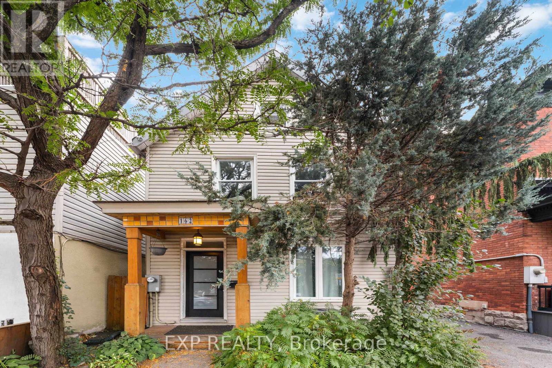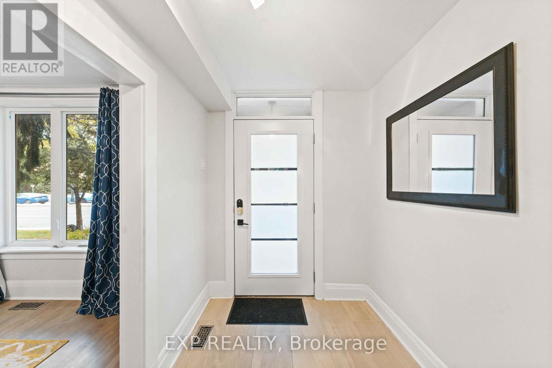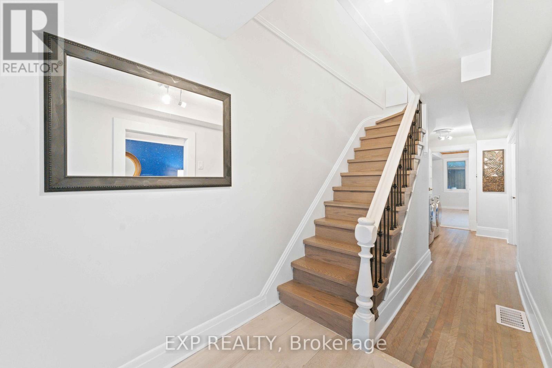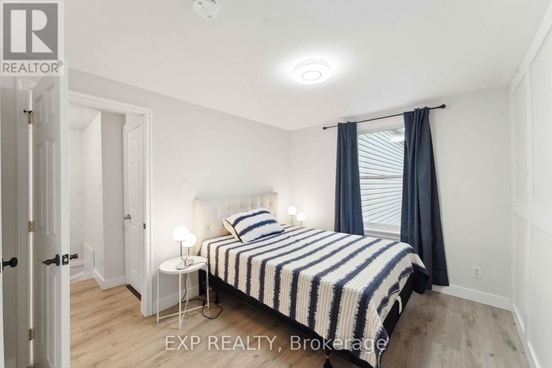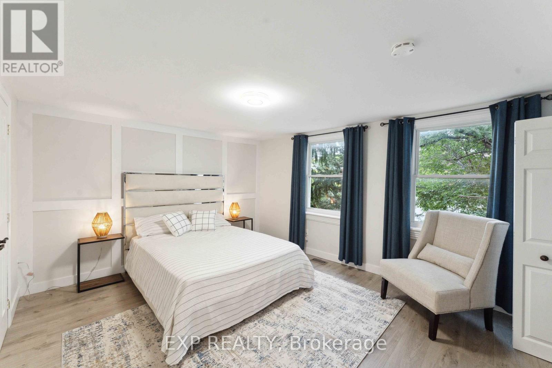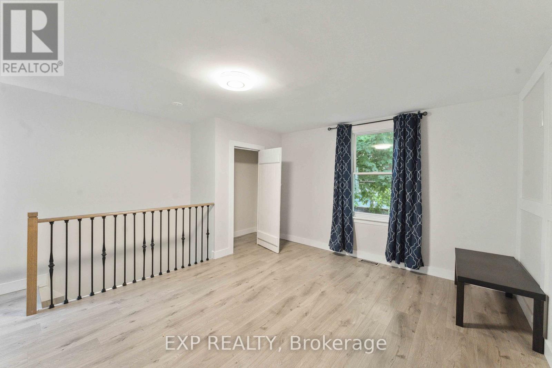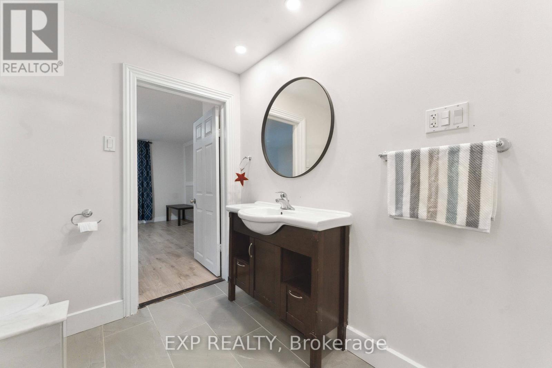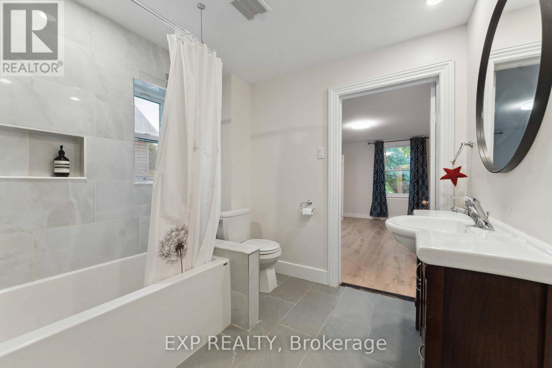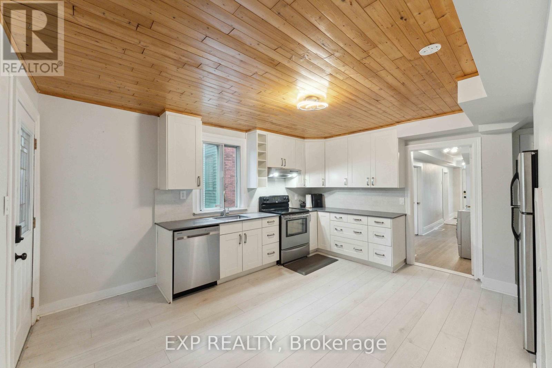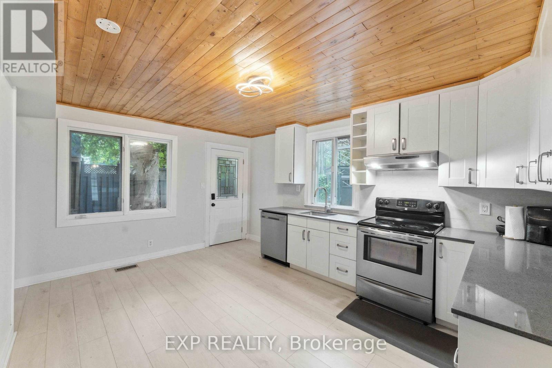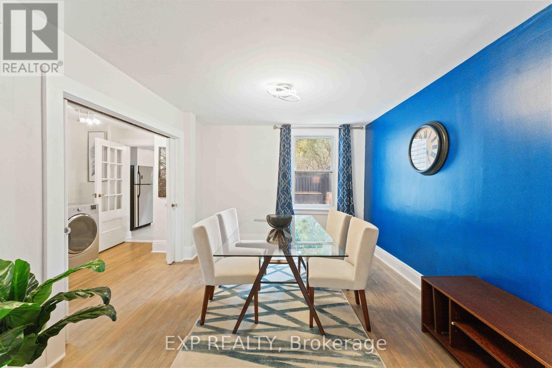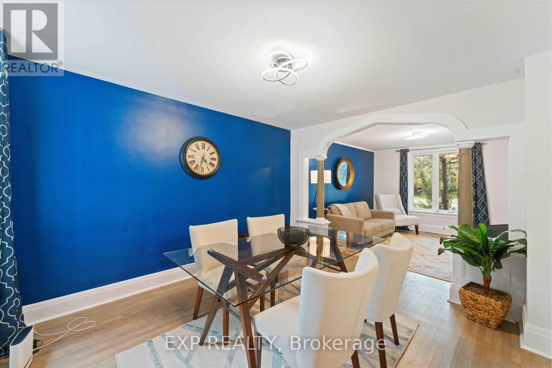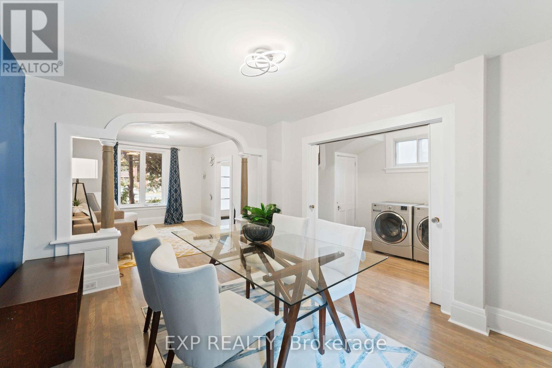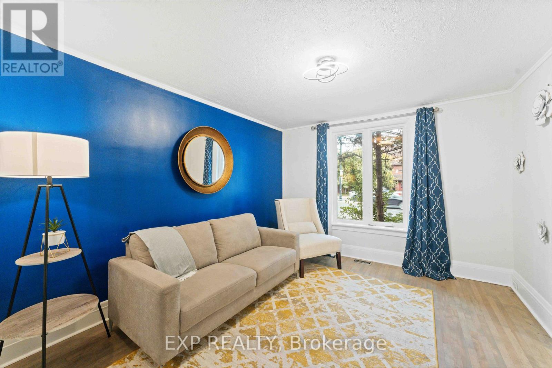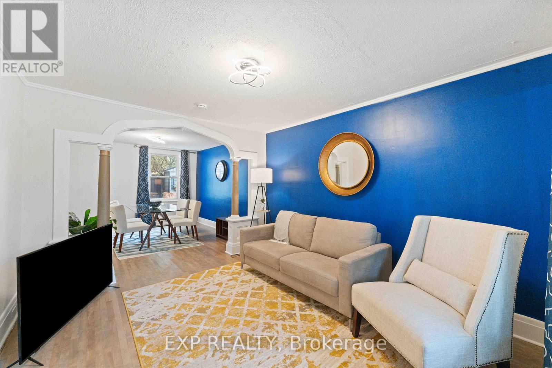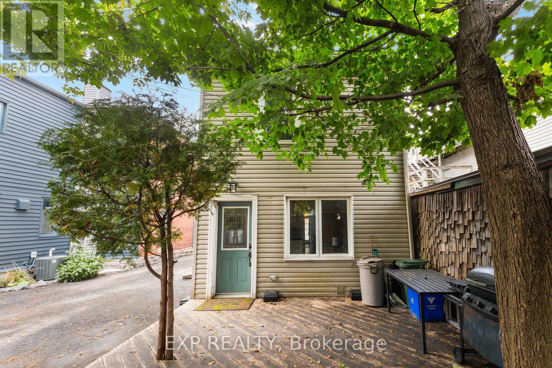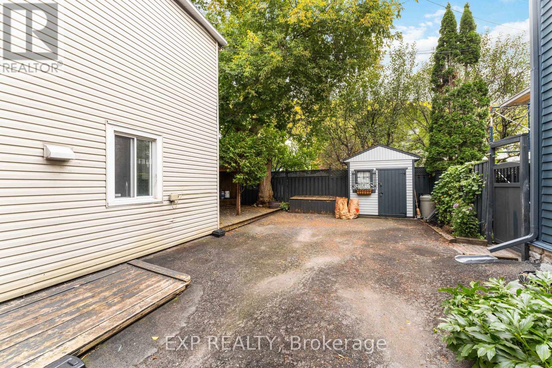162 King Edward Avenue Ottawa, Ontario K1N 7L3
3 Bedroom
1 Bathroom
1,100 - 1,500 ft2
Fireplace
Central Air Conditioning
Forced Air
$580,000
Welcome to 162 King Edward Ave, a beautiful detached home in the heart of downtown Ottawa. Just steps from the ByWard Market, Rideau Centre, uOttawa, and the Ottawa & Rideau Rivers, this 3-bedroom gem blends historic charm with modern upgrades. The main floor offers a spacious living/dining area, eat-in kitchen with wood accents, and convenient laundry. Upstairs, you'll find three bedrooms and a stylish 4-piece bath. The full-height unfinished basement provides ample storage. Step out to a generous deck perfect for entertaining.With a Walk Score of 95, this location offers unparalleled access to shops, dining, and transit. Experience the best of city living in this charming home. (id:28469)
Property Details
| MLS® Number | X12504418 |
| Property Type | Single Family |
| Neigbourhood | Byward Market |
| Community Name | 4001 - Lower Town/Byward Market |
| Amenities Near By | Public Transit, Park |
| Features | Lane |
| Parking Space Total | 1 |
Building
| Bathroom Total | 1 |
| Bedrooms Above Ground | 3 |
| Bedrooms Total | 3 |
| Basement Development | Unfinished |
| Basement Type | Full (unfinished) |
| Construction Style Attachment | Detached |
| Cooling Type | Central Air Conditioning |
| Fireplace Present | Yes |
| Foundation Type | Stone |
| Heating Fuel | Natural Gas |
| Heating Type | Forced Air |
| Stories Total | 2 |
| Size Interior | 1,100 - 1,500 Ft2 |
| Type | House |
| Utility Water | Municipal Water |
Parking
| Attached Garage | |
| Garage |
Land
| Acreage | No |
| Land Amenities | Public Transit, Park |
| Sewer | Sanitary Sewer |
| Size Depth | 66 Ft |
| Size Frontage | 25 Ft |
| Size Irregular | 25 X 66 Ft ; 0 |
| Size Total Text | 25 X 66 Ft ; 0 |
| Zoning Description | Residential |
Rooms
| Level | Type | Length | Width | Dimensions |
|---|---|---|---|---|
| Second Level | Bedroom | 4.64 m | 4.34 m | 4.64 m x 4.34 m |
| Second Level | Bedroom | 3.83 m | 2.79 m | 3.83 m x 2.79 m |
| Second Level | Bathroom | 2.56 m | 2.66 m | 2.56 m x 2.66 m |
| Second Level | Primary Bedroom | 3.6 m | 4.29 m | 3.6 m x 4.29 m |
| Main Level | Living Room | 4.19 m | 3.27 m | 4.19 m x 3.27 m |
| Main Level | Kitchen | 4.74 m | 4.34 m | 4.74 m x 4.34 m |
| Main Level | Dining Room | 3.73 m | 3.27 m | 3.73 m x 3.27 m |

