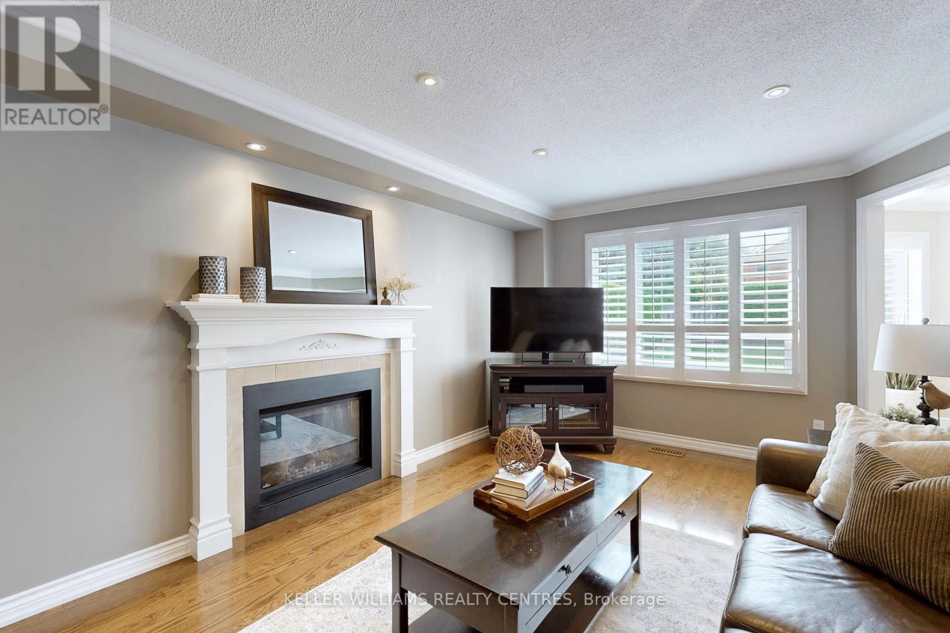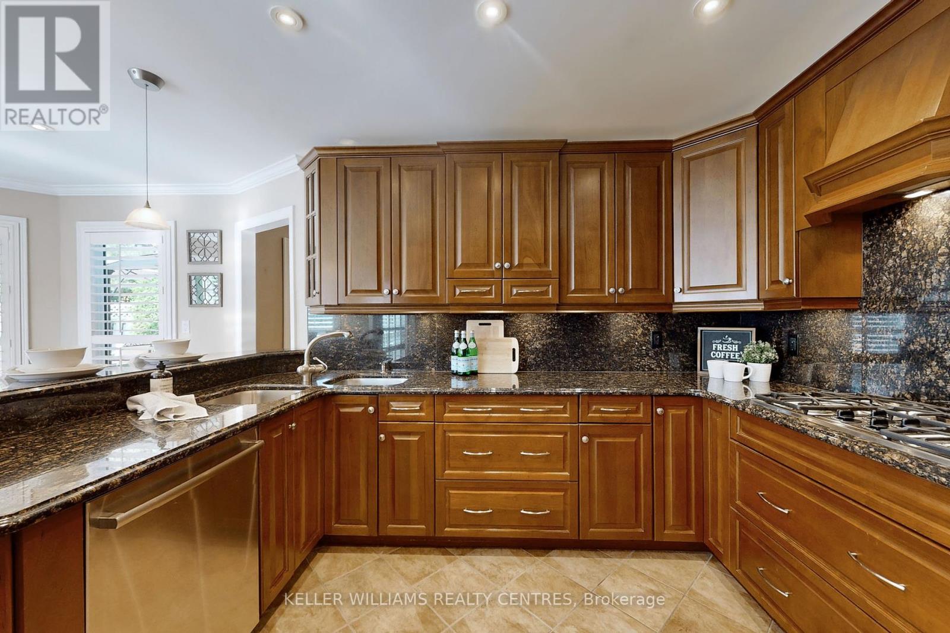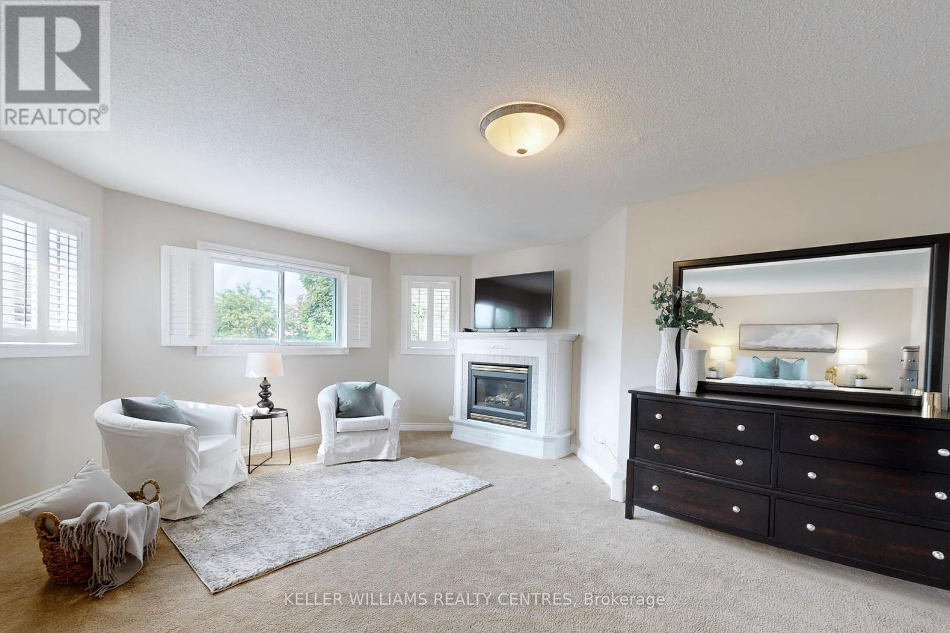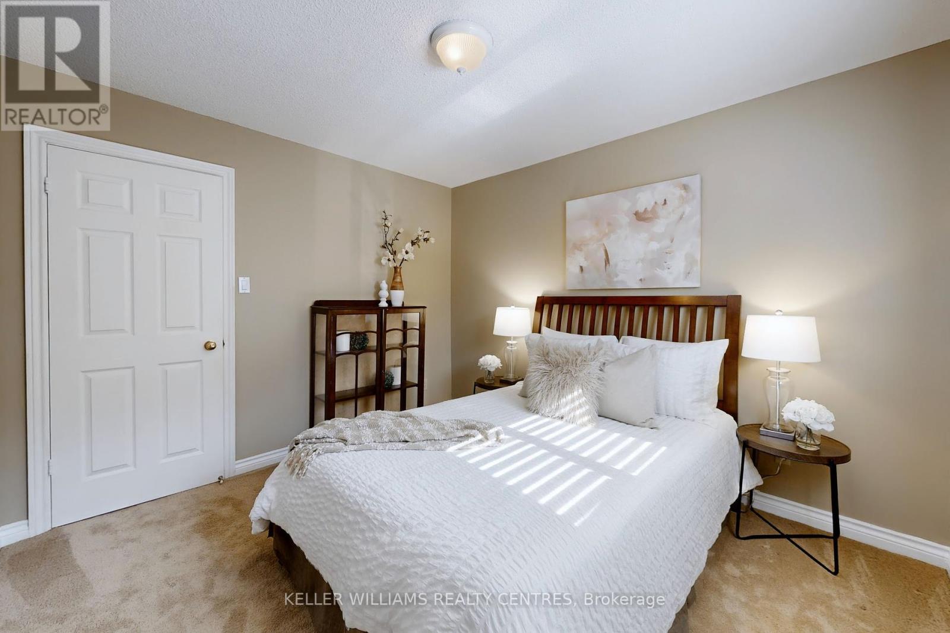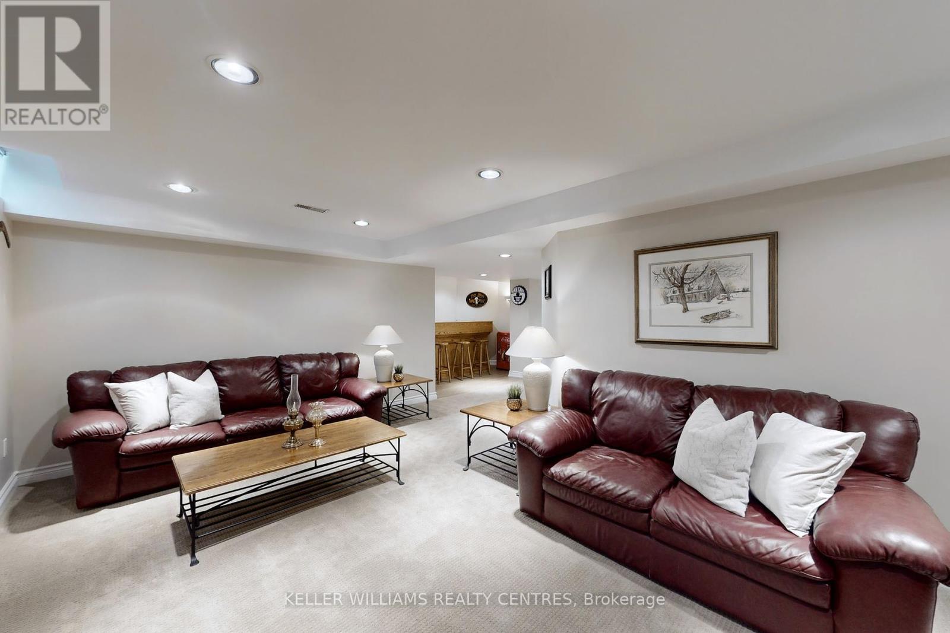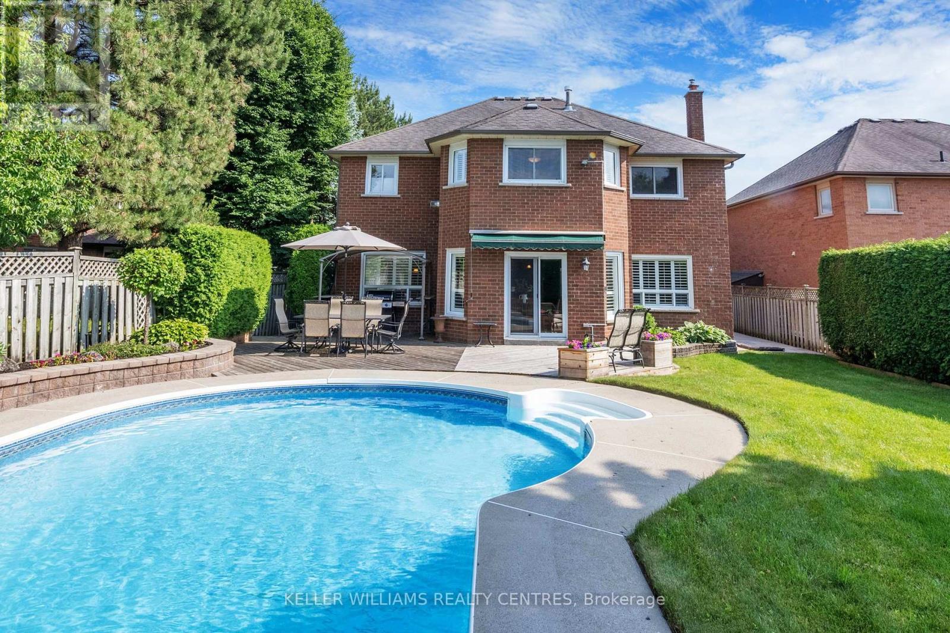4 Bedroom
4 Bathroom
Inground Pool
Central Air Conditioning
Forced Air
$1,578,800
The moment you walk in you will be welcomed by this beautifully open foyer with a gorgeous grand staircase. This meticulously maintained home offers a unique combination of modern amenities and inviting atmosphere, making it an ideal choice for all families seeking the perfect move in ready home in a sought after neighbourhood. From spacious living areas to a serene outdoor setting with an oversized yard and pool, discover what makes this house a perfect place to call home! The main floor features a beautifully wood panelled office, large living room and dining room as well as beautifully updated kitchen with eat in breakfast area! As you walk upstairs you will be welcomed by double doors to a very large primary bedroom with cozy fireplace, sitting area, recently renovated 4 piece bathroom and very large walk in closet! If that's not enough space for your family you also have a perfectly finished basement with recreation space, bar, sitting area, as well as a workout room and 3 piece bathroom! Come see for yourself as this home really has it all! **** EXTRAS **** Fridge 2022, Dishwasher 2022, Microwave 2022, Pool Heater 2022, Pool Pump 2023, Garage Door 2022, Eavestrough 2022, Front Doors/Side Door 2024 (id:27910)
Open House
This property has open houses!
Starts at:
1:00 pm
Ends at:
4:00 pm
Property Details
|
MLS® Number
|
N8472428 |
|
Property Type
|
Single Family |
|
Community Name
|
Markham Village |
|
Parking Space Total
|
4 |
|
Pool Type
|
Inground Pool |
Building
|
Bathroom Total
|
4 |
|
Bedrooms Above Ground
|
4 |
|
Bedrooms Total
|
4 |
|
Appliances
|
Central Vacuum, Dishwasher, Microwave, Oven, Refrigerator, Stove, Window Coverings |
|
Basement Development
|
Finished |
|
Basement Type
|
N/a (finished) |
|
Construction Style Attachment
|
Detached |
|
Cooling Type
|
Central Air Conditioning |
|
Exterior Finish
|
Brick |
|
Foundation Type
|
Concrete |
|
Heating Fuel
|
Natural Gas |
|
Heating Type
|
Forced Air |
|
Stories Total
|
2 |
|
Type
|
House |
|
Utility Water
|
Municipal Water |
Parking
Land
|
Acreage
|
No |
|
Sewer
|
Sanitary Sewer |
|
Size Irregular
|
51.39 X 141.09 Ft |
|
Size Total Text
|
51.39 X 141.09 Ft |
Rooms
| Level |
Type |
Length |
Width |
Dimensions |
|
Basement |
Exercise Room |
3.4 m |
3.05 m |
3.4 m x 3.05 m |
|
Basement |
Recreational, Games Room |
4.72 m |
5.69 m |
4.72 m x 5.69 m |
|
Basement |
Sitting Room |
3.35 m |
5.61 m |
3.35 m x 5.61 m |
|
Main Level |
Living Room |
3.48 m |
6.07 m |
3.48 m x 6.07 m |
|
Main Level |
Office |
3.73 m |
2.77 m |
3.73 m x 2.77 m |
|
Main Level |
Dining Room |
3.48 m |
4.8 m |
3.48 m x 4.8 m |
|
Main Level |
Kitchen |
3.48 m |
6.4 m |
3.48 m x 6.4 m |
|
Main Level |
Family Room |
3.43 m |
5.46 m |
3.43 m x 5.46 m |
|
Upper Level |
Primary Bedroom |
3.38 m |
6.35 m |
3.38 m x 6.35 m |
|
Upper Level |
Bedroom 2 |
3.45 m |
3.07 m |
3.45 m x 3.07 m |
|
Upper Level |
Bedroom 3 |
3.45 m |
3.78 m |
3.45 m x 3.78 m |
|
Upper Level |
Bedroom 4 |
3.45 m |
4.04 m |
3.45 m x 4.04 m |
Utilities
|
Cable
|
Available |
|
Sewer
|
Installed |












