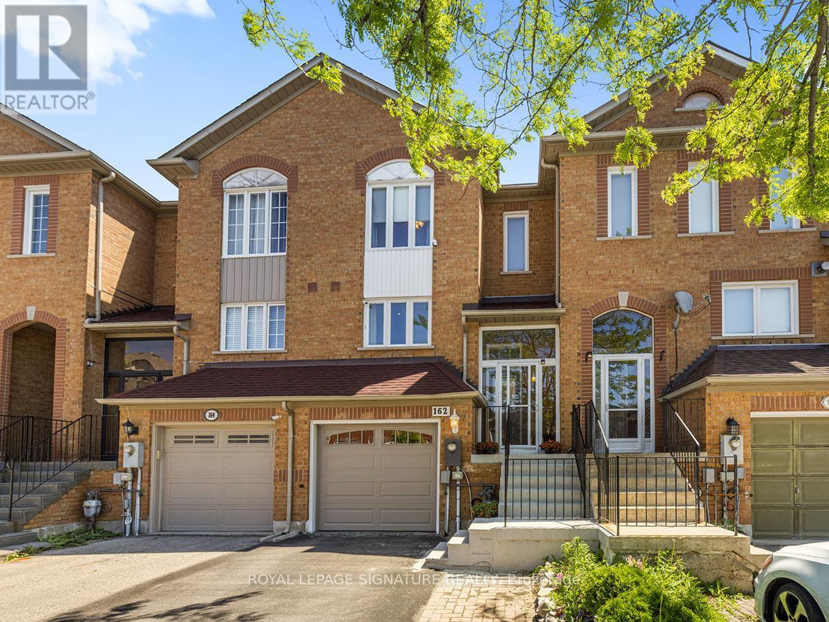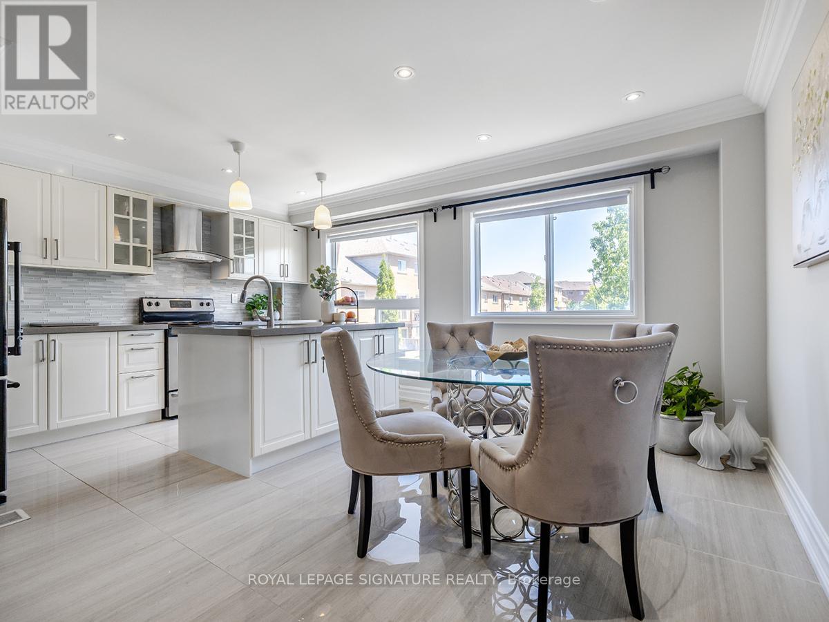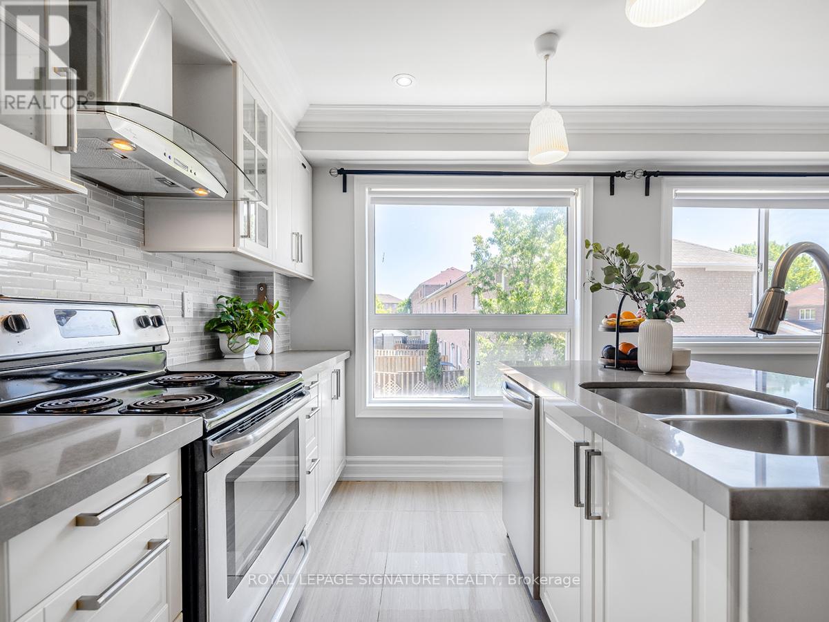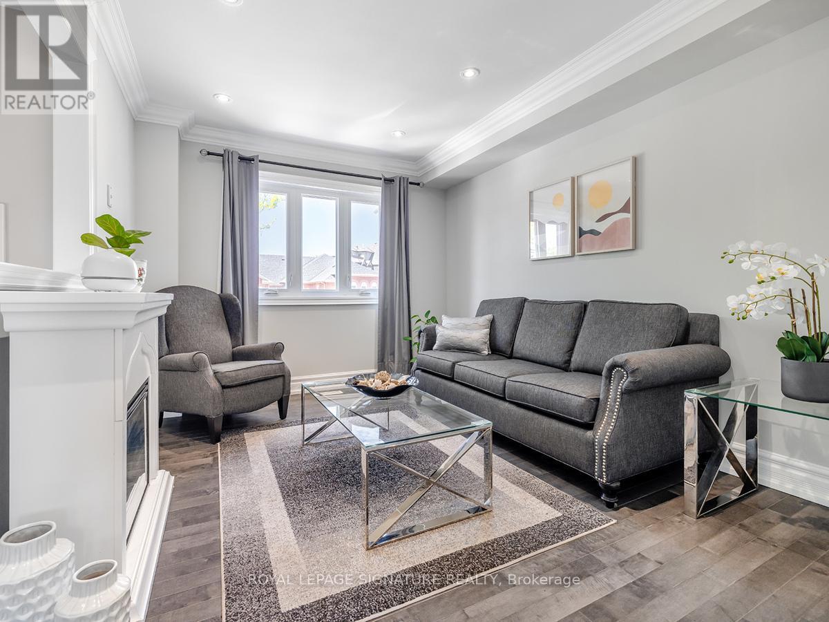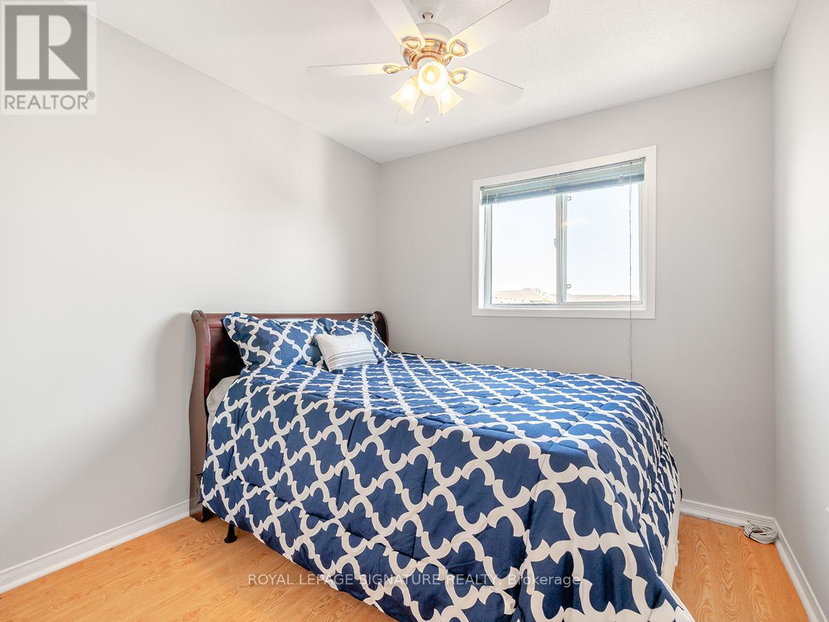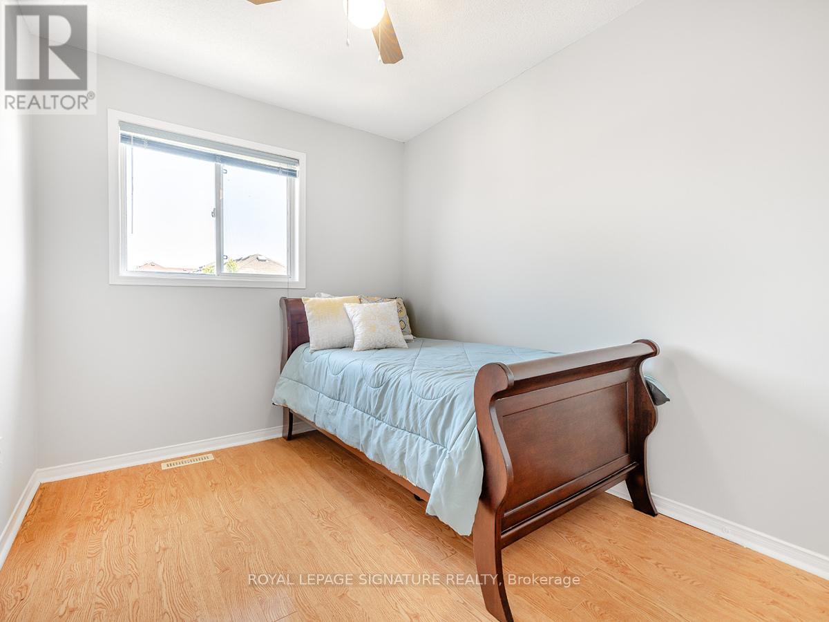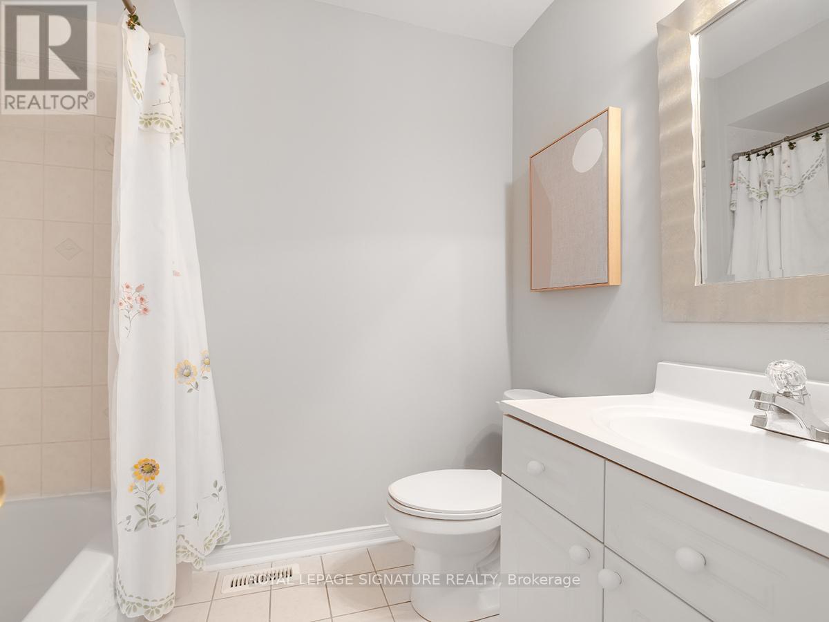3 Bedroom
3 Bathroom
Central Air Conditioning
Forced Air
$999,900
Welcome To This Bright And Spacious 3 Bedroom 3 Bathroom Townhome In The Heart Of Maple. The Home Features An Open-Concept Modern Kitchen With Quartz Countertops, Plenty Of Storage and Pantry, And Center Island. The Master Bedroom Is Equipped With A Large Walk-In Closet. With ample natural light streaming through, the space feels bright and airy, enhancing the ambiance of every room. The walkout basement offers additional versatility and potential, ideal for creating a personalized retreat or expanding your living space. Close To All Amenities Public Transit, Hwy, School, Community Centre Etc. Walking Distance To Wonderland & Vaughan Mills (Rare Find!) **** EXTRAS **** Brand New Furnace, Central Vacuum and Accessories. (id:27910)
Property Details
|
MLS® Number
|
N8365760 |
|
Property Type
|
Single Family |
|
Community Name
|
Maple |
|
Features
|
Carpet Free |
|
Parking Space Total
|
2 |
Building
|
Bathroom Total
|
3 |
|
Bedrooms Above Ground
|
3 |
|
Bedrooms Total
|
3 |
|
Appliances
|
Dishwasher, Dryer, Range, Refrigerator, Stove, Washer, Window Coverings |
|
Basement Development
|
Finished |
|
Basement Features
|
Walk Out |
|
Basement Type
|
N/a (finished) |
|
Construction Style Attachment
|
Attached |
|
Cooling Type
|
Central Air Conditioning |
|
Exterior Finish
|
Brick |
|
Foundation Type
|
Brick |
|
Heating Fuel
|
Natural Gas |
|
Heating Type
|
Forced Air |
|
Stories Total
|
3 |
|
Type
|
Row / Townhouse |
|
Utility Water
|
Municipal Water |
Parking
Land
|
Acreage
|
No |
|
Sewer
|
Sanitary Sewer |
|
Size Irregular
|
18.06 X 87.56 Ft |
|
Size Total Text
|
18.06 X 87.56 Ft |
Rooms
| Level |
Type |
Length |
Width |
Dimensions |
|
Second Level |
Primary Bedroom |
3.41 m |
3 m |
3.41 m x 3 m |
|
Second Level |
Bedroom 2 |
3 m |
2 m |
3 m x 2 m |
|
Second Level |
Bedroom 3 |
2.75 m |
2.3 m |
2.75 m x 2.3 m |
|
Basement |
Recreational, Games Room |
4.14 m |
3 m |
4.14 m x 3 m |
|
Main Level |
Kitchen |
5.18 m |
4 m |
5.18 m x 4 m |
|
Main Level |
Dining Room |
5.18 m |
4 m |
5.18 m x 4 m |
|
Main Level |
Living Room |
3.9 m |
3 m |
3.9 m x 3 m |


