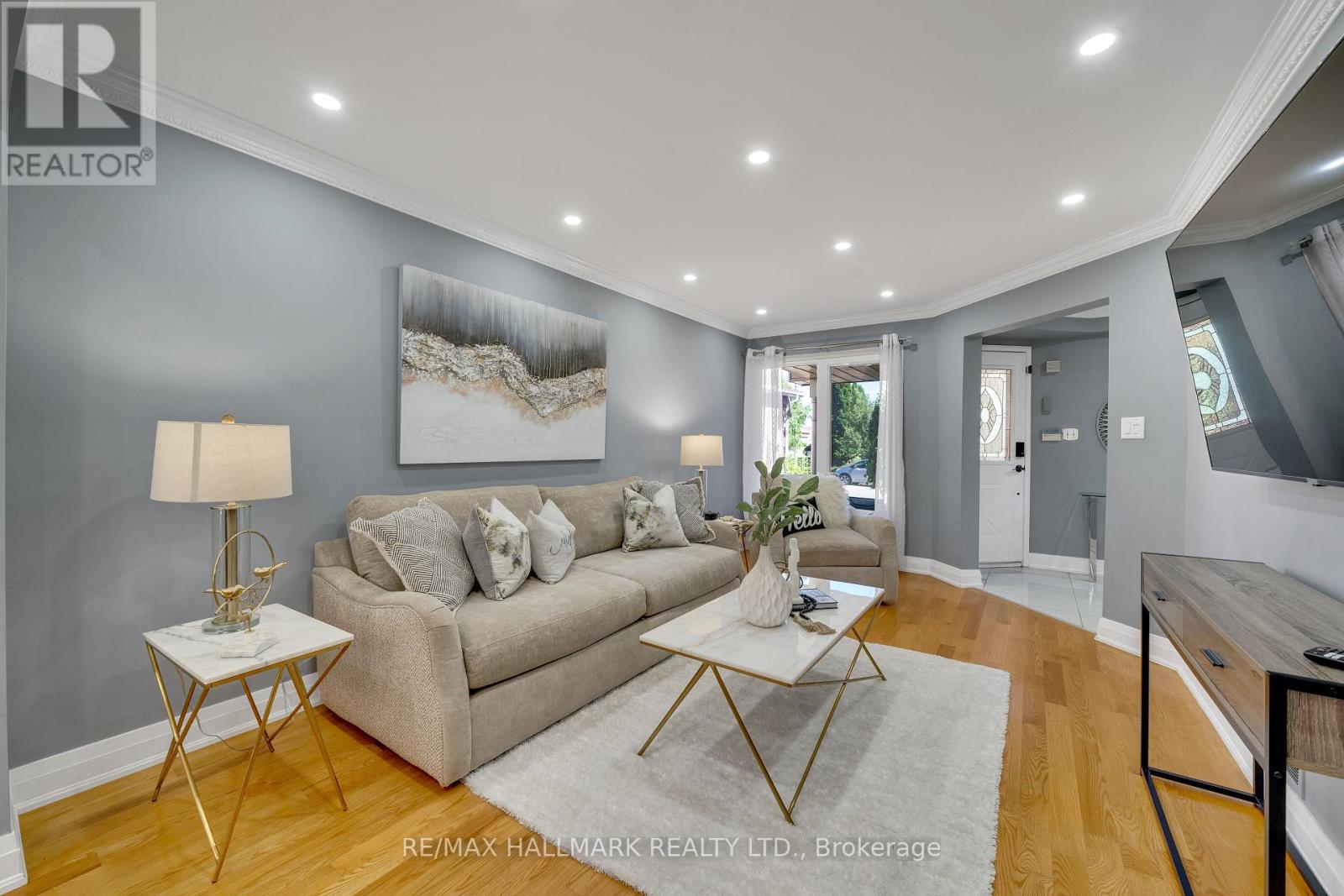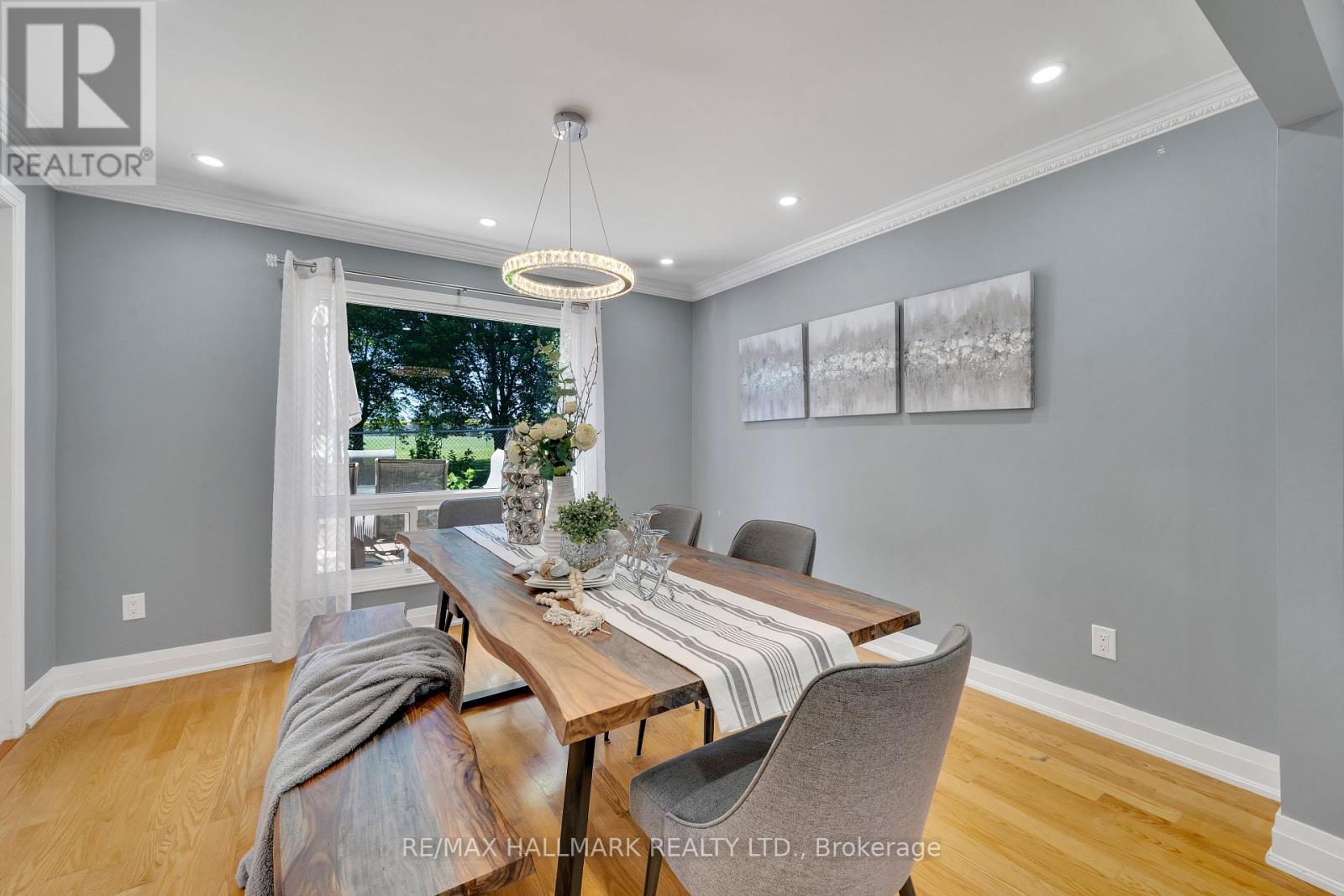4 Bedroom
4 Bathroom
Fireplace
Central Air Conditioning
Forced Air
$999,900
Welcome to this stunning two-story executive home located in the heart of Pickering. A beautiful cozy 3+1 bedroom detached home, Backing onto a Picturesque unobstructed Green Space In Fabulous Neighborhood! Move In Condition and Very well kept with many upgrades, easy access to hwy 401 &407, park, close to transit, Pickering town center, shops and restaurants. Hardwood floors throughout, New Roof (2yrs), smooth ceiling on main floor and basement, finished basement (2yrs) with a 3 pc washroom, lots of potlights and much more, Family room in between floors with a fireplace. w/o to private yard and large patio backing onto park. Master bedroom with modern 4 pc ensuite. Don't miss out!!! Fabulous location!!! **** EXTRAS **** Stainless Steel fridge, Gas stove, dishwasher, hood fan, washer & dryer, all electric Light Fixtures, Auto garage door opener (id:27910)
Property Details
|
MLS® Number
|
E8489202 |
|
Property Type
|
Single Family |
|
Community Name
|
Brock Ridge |
|
Amenities Near By
|
Public Transit, Park |
|
Features
|
Irregular Lot Size, Carpet Free |
|
Parking Space Total
|
4 |
|
View Type
|
View |
Building
|
Bathroom Total
|
4 |
|
Bedrooms Above Ground
|
3 |
|
Bedrooms Below Ground
|
1 |
|
Bedrooms Total
|
4 |
|
Appliances
|
Garage Door Opener Remote(s) |
|
Basement Development
|
Finished |
|
Basement Type
|
N/a (finished) |
|
Construction Style Attachment
|
Detached |
|
Cooling Type
|
Central Air Conditioning |
|
Exterior Finish
|
Brick |
|
Fireplace Present
|
Yes |
|
Fireplace Total
|
1 |
|
Foundation Type
|
Concrete |
|
Heating Fuel
|
Natural Gas |
|
Heating Type
|
Forced Air |
|
Stories Total
|
2 |
|
Type
|
House |
|
Utility Water
|
Municipal Water |
Parking
Land
|
Acreage
|
No |
|
Land Amenities
|
Public Transit, Park |
|
Sewer
|
Sanitary Sewer |
|
Size Irregular
|
31.19 X 102.49 Ft ; Pie Shaped |
|
Size Total Text
|
31.19 X 102.49 Ft ; Pie Shaped |
Rooms
| Level |
Type |
Length |
Width |
Dimensions |
|
Second Level |
Primary Bedroom |
3.35 m |
4.87 m |
3.35 m x 4.87 m |
|
Second Level |
Bedroom 2 |
3.65 m |
3.35 m |
3.65 m x 3.35 m |
|
Second Level |
Bedroom 3 |
2.89 m |
3.35 m |
2.89 m x 3.35 m |
|
Basement |
Recreational, Games Room |
3.6 m |
4.92 m |
3.6 m x 4.92 m |
|
Basement |
Bedroom |
3.35 m |
3.35 m |
3.35 m x 3.35 m |
|
Main Level |
Living Room |
3.35 m |
4.87 m |
3.35 m x 4.87 m |
|
Main Level |
Dining Room |
3.65 m |
3.35 m |
3.65 m x 3.35 m |
|
Main Level |
Kitchen |
3.63 m |
2.74 m |
3.63 m x 2.74 m |
|
Main Level |
Eating Area |
3.35 m |
2.43 m |
3.35 m x 2.43 m |
|
In Between |
Family Room |
5.33 m |
4.26 m |
5.33 m x 4.26 m |

































