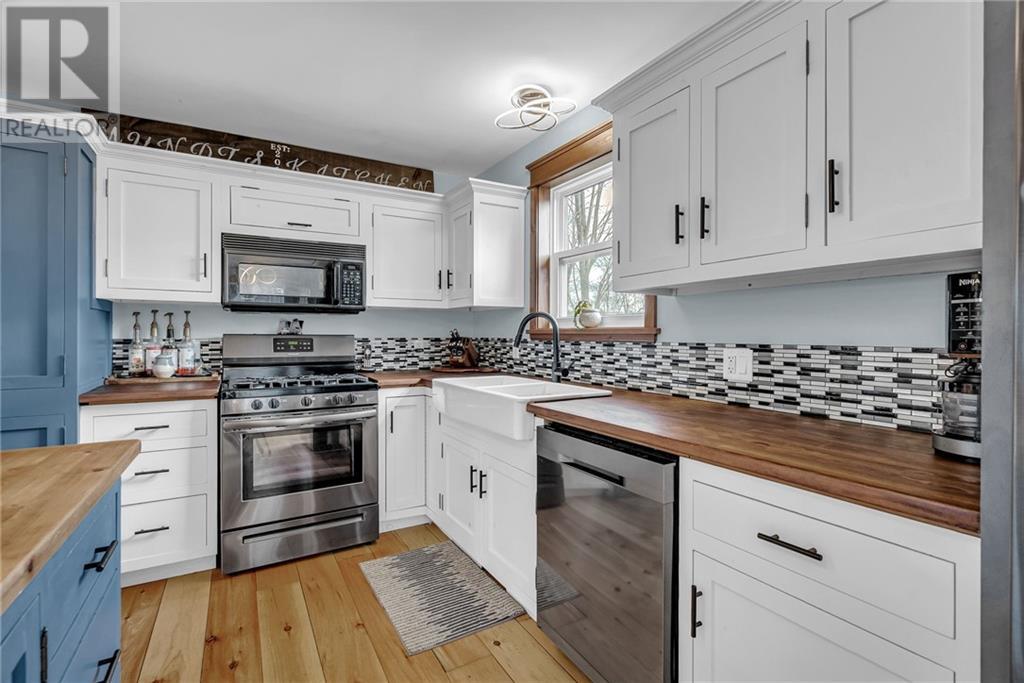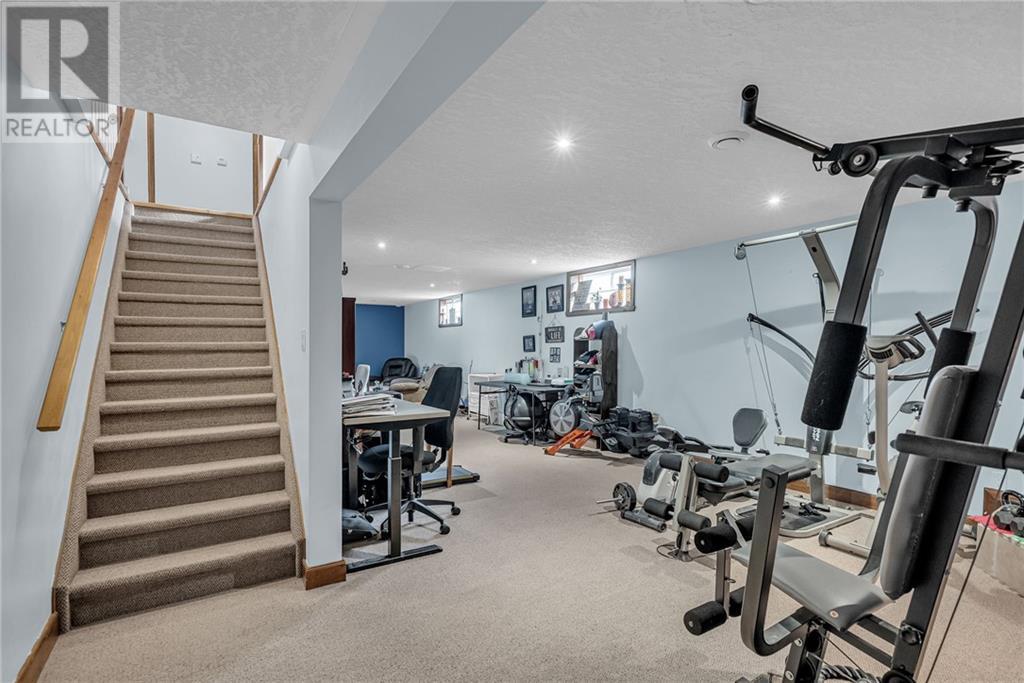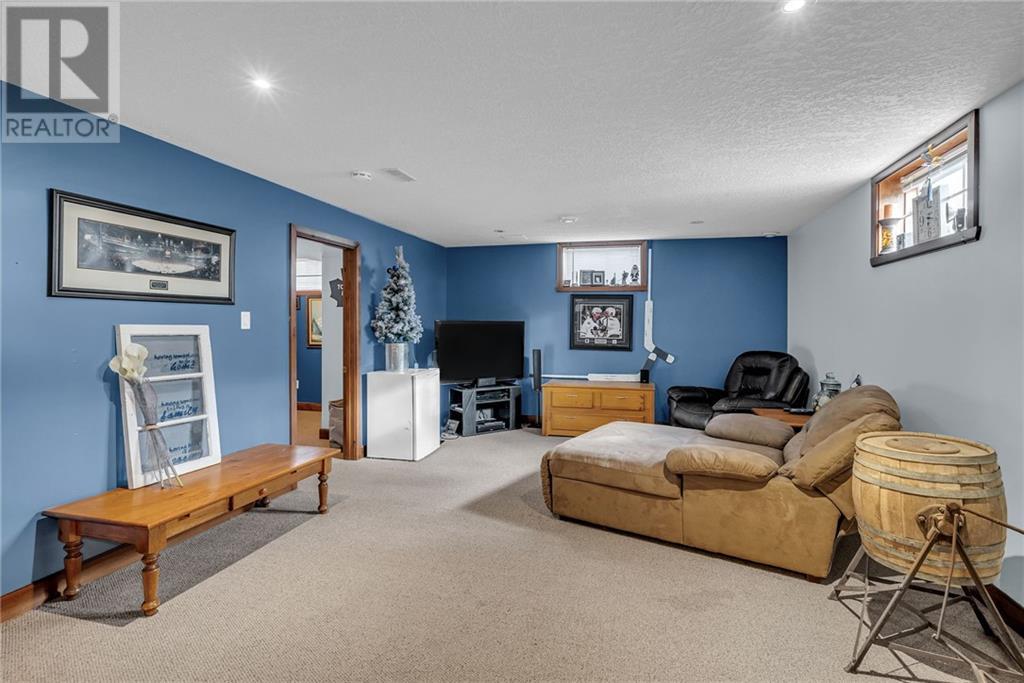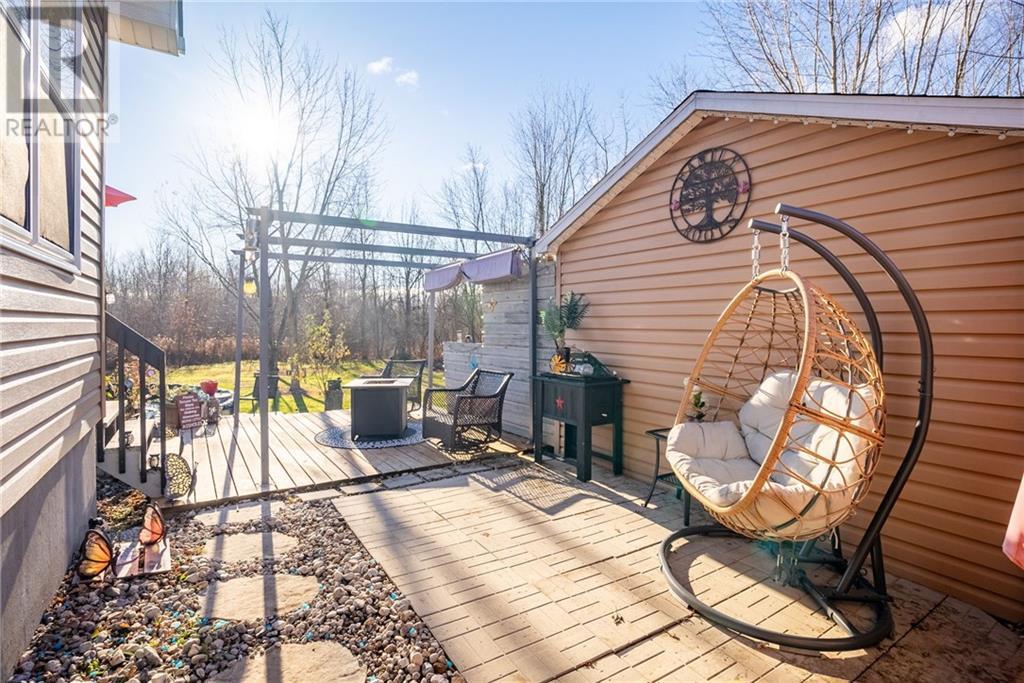3 Bedroom
2 Bathroom
Bungalow
Above Ground Pool
Central Air Conditioning
Forced Air
$545,000
Rustic style 2+1 bedroom bungalow on a country lot with no rear neighbours. This quaint home is move in ready and offers quick possession. Covered front porch leads into the cozy living room. Bright eat in kitchen features a breakfast island, backsplash and appliances (2023). Primary bedroom features a large walk in closet and 4pc ensuite with tiled jacuzzi tub/shower. Generous size second bedroom with closet. 4pc bathroom with main floor laundry. Access to the 2 tier deck and backyard that boasts a 24ft above ground heated pool. Finished basement includes a rec room, 3rd bedroom and storage/utility areas. Other notables: washer/dryer (2021), pool heater (2023), wide pine flooring, insulated storage shed and a fire pit. Easy commute to Ottawa/Cornwall/Montreal. Your country lifestyle awaits! As per Seller direction allow 24 hour irrevocable on offers. (id:28469)
Property Details
|
MLS® Number
|
1420646 |
|
Property Type
|
Single Family |
|
Neigbourhood
|
LUNENBURG |
|
AmenitiesNearBy
|
Recreation Nearby |
|
CommunicationType
|
Internet Access |
|
Features
|
Treed |
|
ParkingSpaceTotal
|
10 |
|
PoolType
|
Above Ground Pool |
|
StorageType
|
Storage Shed |
|
Structure
|
Deck |
Building
|
BathroomTotal
|
2 |
|
BedroomsAboveGround
|
2 |
|
BedroomsBelowGround
|
1 |
|
BedroomsTotal
|
3 |
|
Appliances
|
Refrigerator, Dishwasher, Hood Fan, Microwave Range Hood Combo |
|
ArchitecturalStyle
|
Bungalow |
|
BasementDevelopment
|
Finished |
|
BasementType
|
Full (finished) |
|
ConstructedDate
|
2010 |
|
ConstructionStyleAttachment
|
Detached |
|
CoolingType
|
Central Air Conditioning |
|
ExteriorFinish
|
Vinyl |
|
Fixture
|
Ceiling Fans |
|
FlooringType
|
Wall-to-wall Carpet, Wood, Tile |
|
FoundationType
|
Poured Concrete |
|
HeatingFuel
|
Propane |
|
HeatingType
|
Forced Air |
|
StoriesTotal
|
1 |
|
Type
|
House |
|
UtilityWater
|
Drilled Well |
Parking
Land
|
Acreage
|
No |
|
LandAmenities
|
Recreation Nearby |
|
Sewer
|
Septic System |
|
SizeDepth
|
257 Ft ,11 In |
|
SizeFrontage
|
250 Ft |
|
SizeIrregular
|
250 Ft X 257.88 Ft (irregular Lot) |
|
SizeTotalText
|
250 Ft X 257.88 Ft (irregular Lot) |
|
ZoningDescription
|
Residential |
Rooms
| Level |
Type |
Length |
Width |
Dimensions |
|
Basement |
Bedroom |
|
|
10'0" x 12'10" |
|
Basement |
Recreation Room |
|
|
12'0" x 41'5" |
|
Basement |
Utility Room |
|
|
13'8" x 16'0" |
|
Main Level |
Foyer |
|
|
4'10" x 9'8" |
|
Main Level |
Living Room |
|
|
11'9" x 14'0" |
|
Main Level |
Bedroom |
|
|
11'10" x 11'11" |
|
Main Level |
Kitchen |
|
|
10'7" x 12'3" |
|
Main Level |
Dining Room |
|
|
9'0" x 9'9" |
|
Main Level |
Primary Bedroom |
|
|
11'0" x 12'9" |
|
Main Level |
4pc Bathroom |
|
|
Measurements not available |
|
Main Level |
4pc Ensuite Bath |
|
|
Measurements not available |
Utilities
































