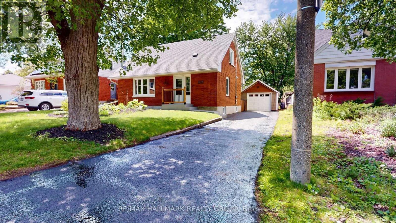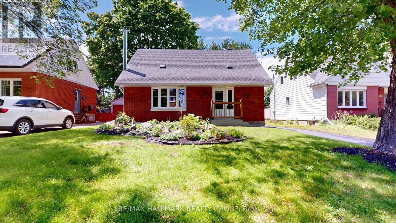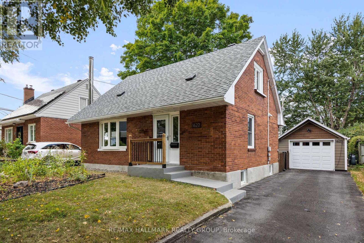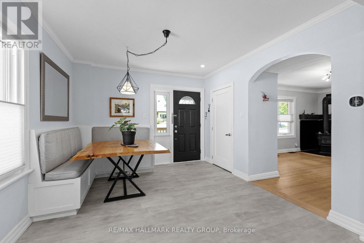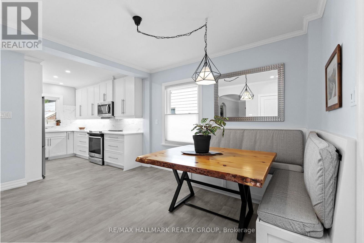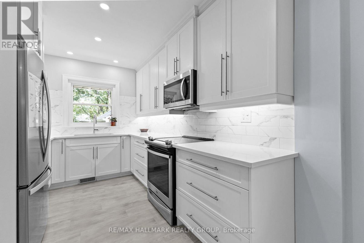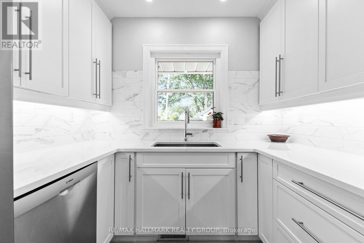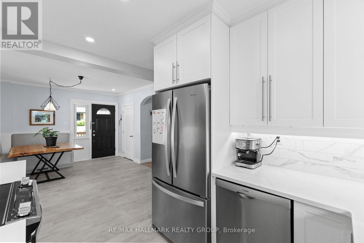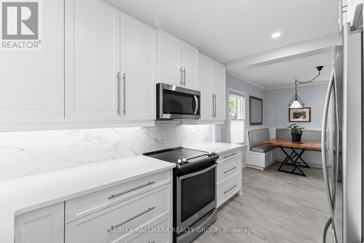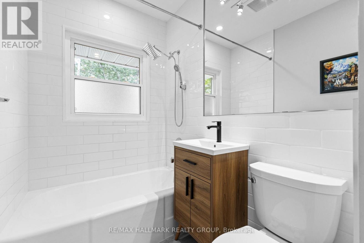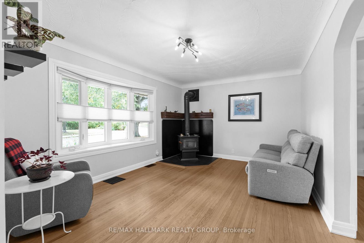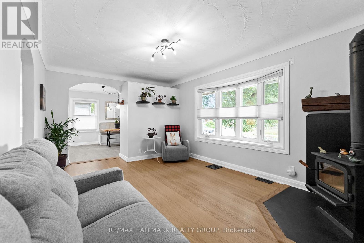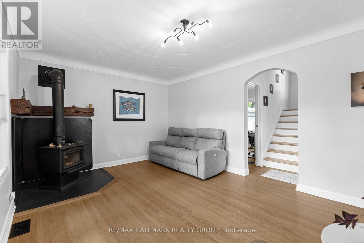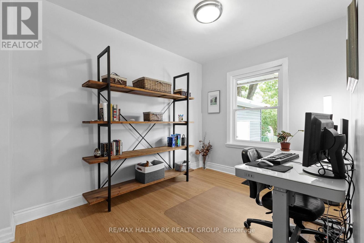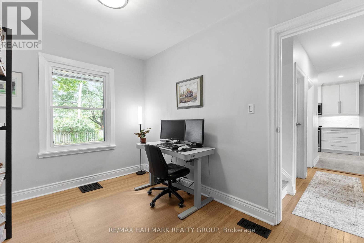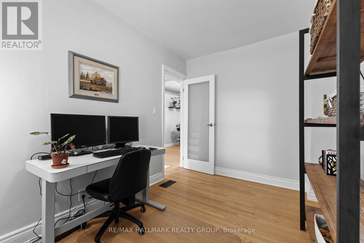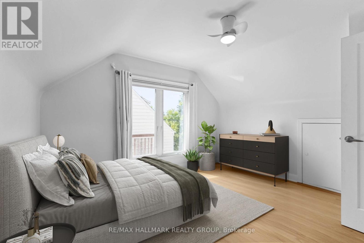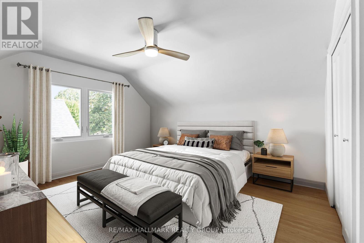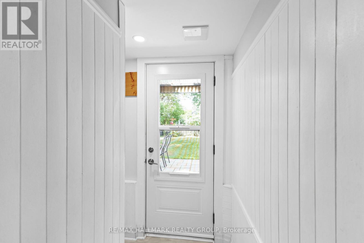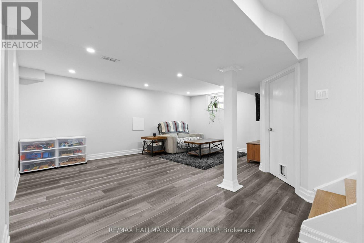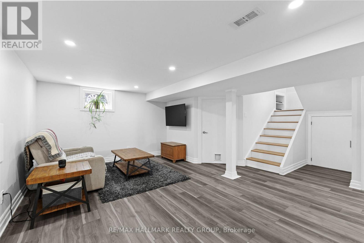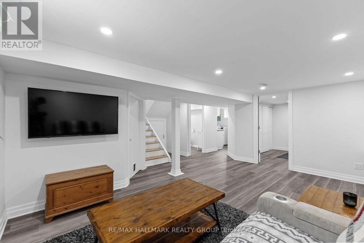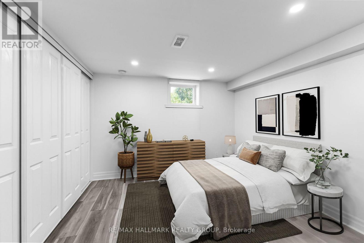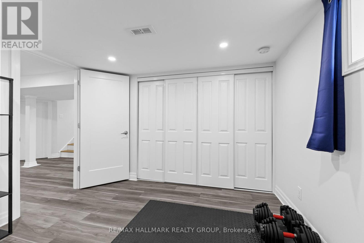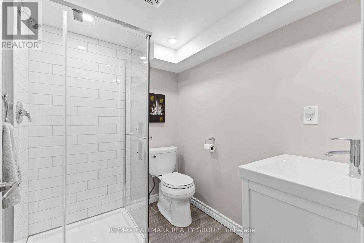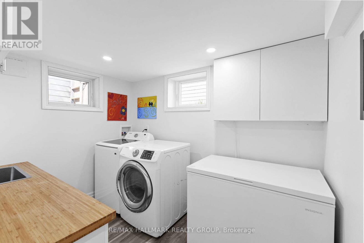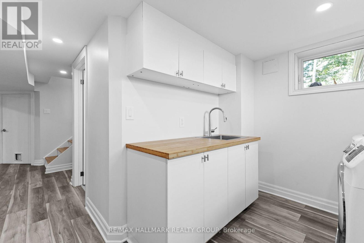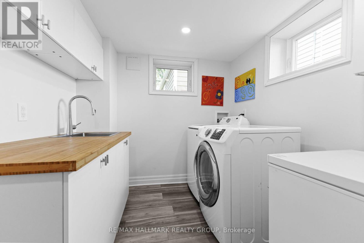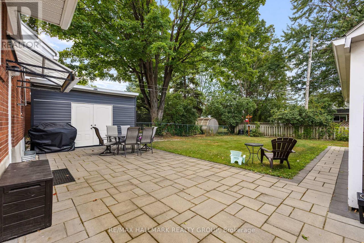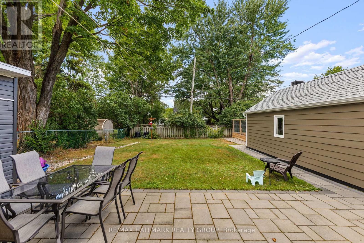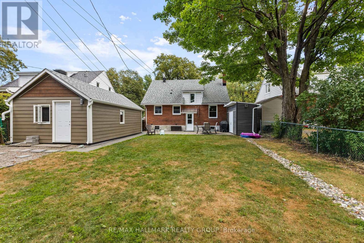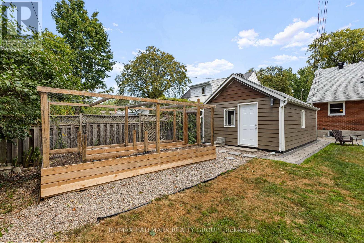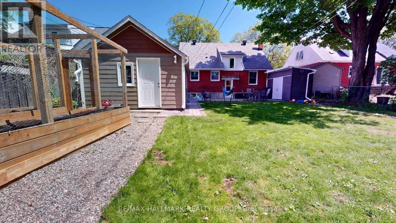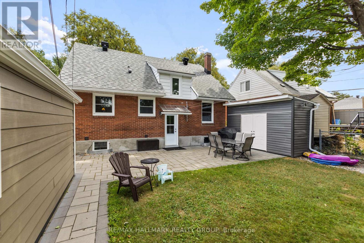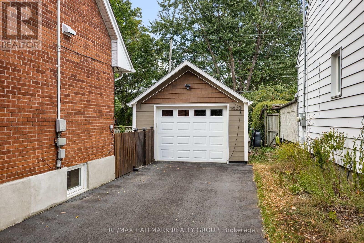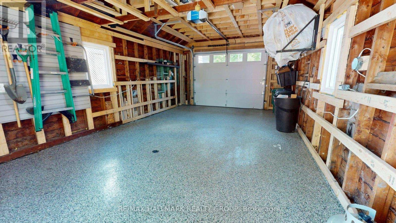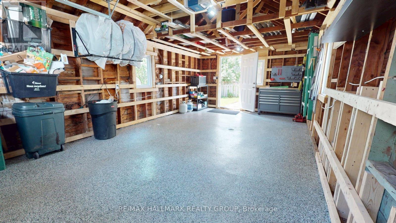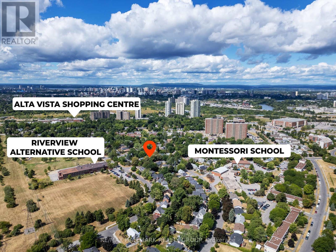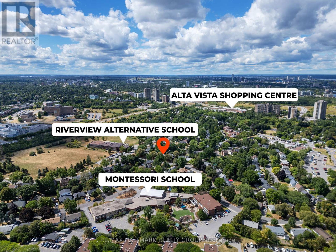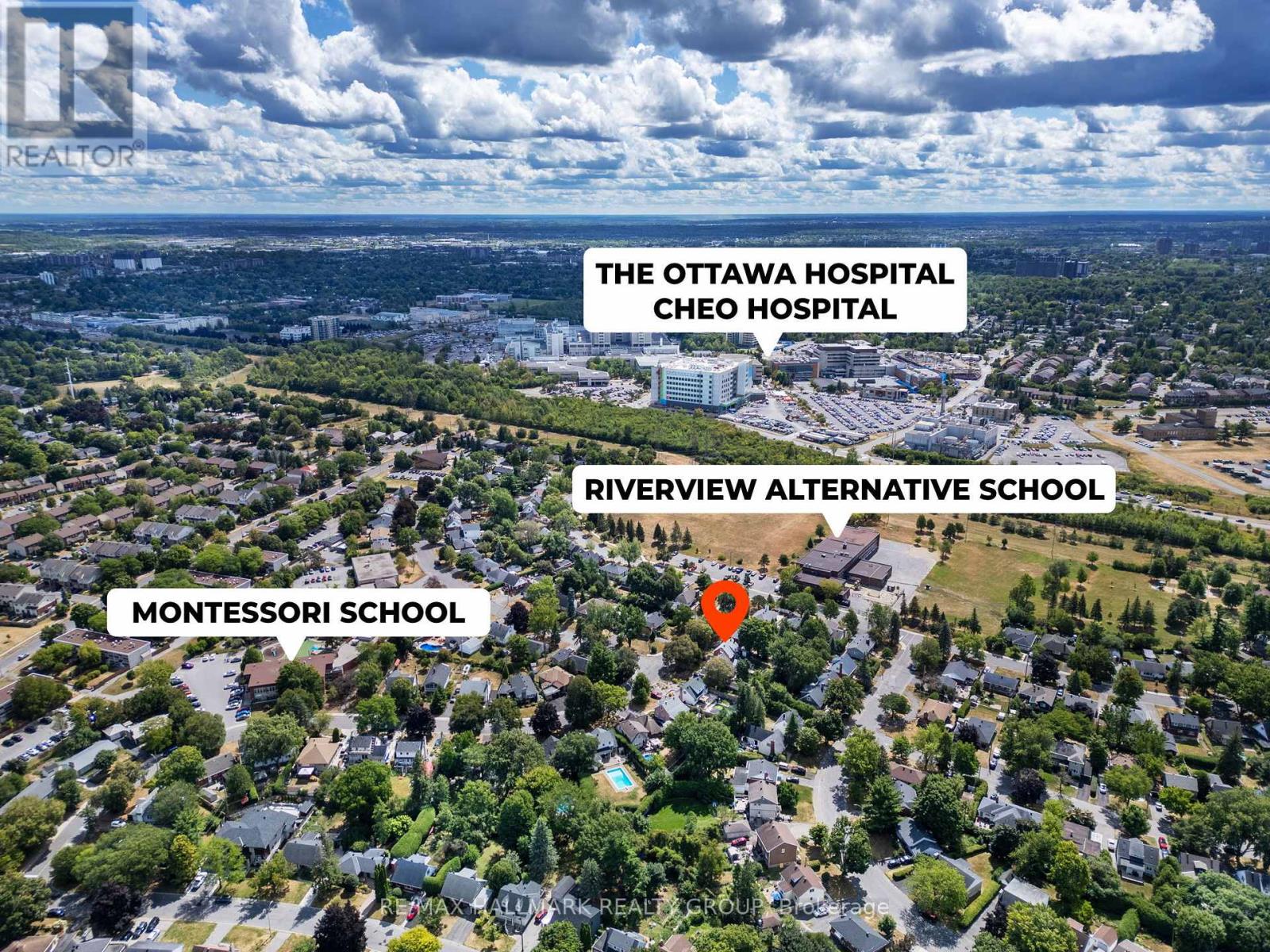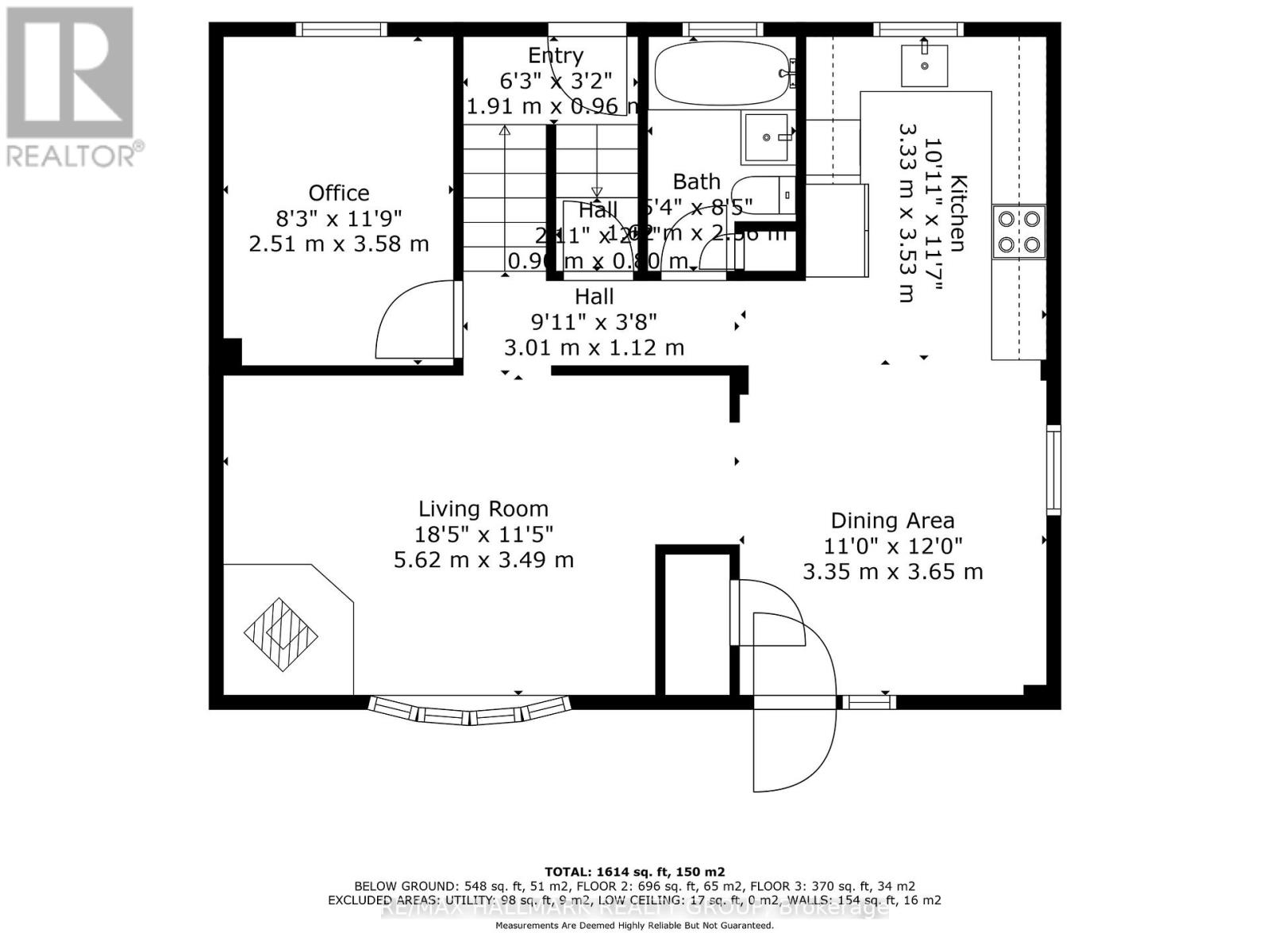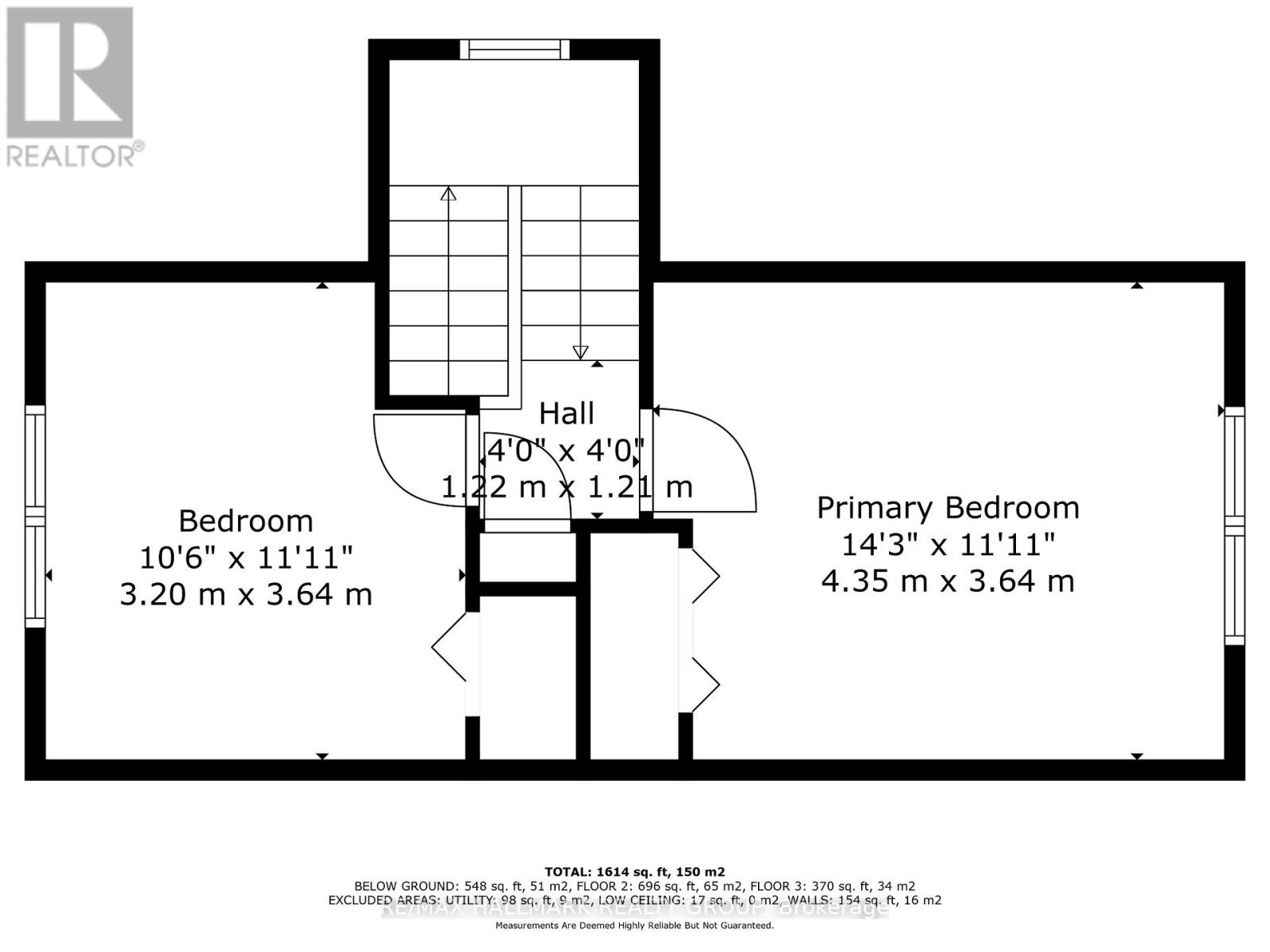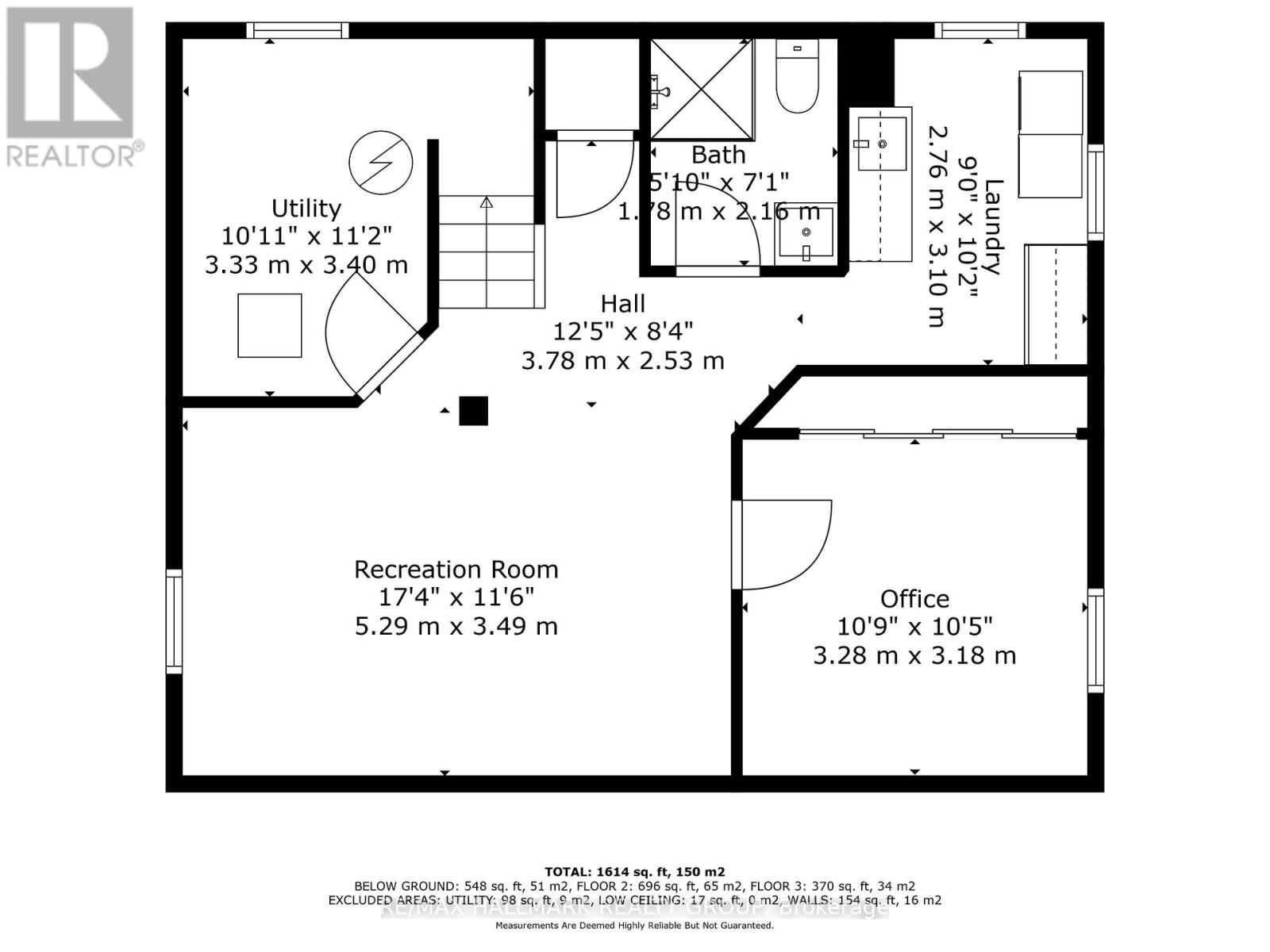3 Bedroom
2 Bathroom
1,100 - 1,500 ft2
Fireplace
Central Air Conditioning
Forced Air
$799,900
Welcome to 1622 Drake Avenue, a beautifully renovated 3-bedroom, 2-bathroom detached home set on an expansive 50 x 110 lot in one of Ottawa's most established and connected neighbourhoods. This residence seamlessly blends timeless character with modern upgrades, offering an energy-efficient and stylish move-in-ready home. Renovated between 2019 and 2024, the home features 8 ft ceilings, a new kitchen and bathrooms, high-efficiency windows, spray-foamed insulation in the basement and attic, a completely new ventilation system, and updated shingles on both the home and detached garage. Additional upgrades include a new central A/C, hot water tank, and a wood-burning fireplace. The main floor features an eat-in renovated kitchen, spacious living room with wood-burning fireplace, versatile den/office, and full bath. Upstairs, you will find two bright bedrooms with classic charm. The basement features additional finished living space with a bedroom, a full bath, laundry & large family/rec room ideal for guests or multi-gen living. The backyard is the true highlight of this property. Enjoy a private outdoor oasis with mature trees, landscaped gardens, raised beds, and a spacious garden shed. The detached 16 x 24 garage has been structurally renovated with new siding and a sleek epoxy floor, ideal for storage, a workshop, or parking. Ideally located, this home offers unmatched convenience just 5 minutes to the 417, 10 minutes to Parliament Hill, and a short walk to Hurdman LRT Station and Trainyards shopping. CHEO, the General Hospital, and the uOttawa medical campus are all within a 5-minute walk. Surrounded by top-rated schools, parks, cycling and walking trails, and the scenic Rideau River, this home delivers the perfect balance of space, comfort, and city access. Some images have been virtually staged. (id:28469)
Property Details
|
MLS® Number
|
X12367119 |
|
Property Type
|
Single Family |
|
Neigbourhood
|
Riverview Park |
|
Community Name
|
3602 - Riverview Park |
|
Amenities Near By
|
Schools |
|
Features
|
Carpet Free, Sump Pump |
|
Parking Space Total
|
5 |
|
Structure
|
Shed |
Building
|
Bathroom Total
|
2 |
|
Bedrooms Above Ground
|
2 |
|
Bedrooms Below Ground
|
1 |
|
Bedrooms Total
|
3 |
|
Amenities
|
Fireplace(s) |
|
Appliances
|
Garage Door Opener Remote(s), Dishwasher, Dryer, Microwave, Hood Fan, Stove, Washer, Window Coverings, Refrigerator |
|
Basement Development
|
Finished |
|
Basement Type
|
Full (finished) |
|
Construction Style Attachment
|
Detached |
|
Cooling Type
|
Central Air Conditioning |
|
Exterior Finish
|
Brick, Aluminum Siding |
|
Fireplace Present
|
Yes |
|
Fireplace Total
|
1 |
|
Foundation Type
|
Block |
|
Heating Fuel
|
Natural Gas |
|
Heating Type
|
Forced Air |
|
Stories Total
|
2 |
|
Size Interior
|
1,100 - 1,500 Ft2 |
|
Type
|
House |
|
Utility Water
|
Municipal Water |
Parking
Land
|
Acreage
|
No |
|
Fence Type
|
Fenced Yard |
|
Land Amenities
|
Schools |
|
Sewer
|
Sanitary Sewer |
|
Size Depth
|
110 Ft |
|
Size Frontage
|
50 Ft |
|
Size Irregular
|
50 X 110 Ft |
|
Size Total Text
|
50 X 110 Ft |

