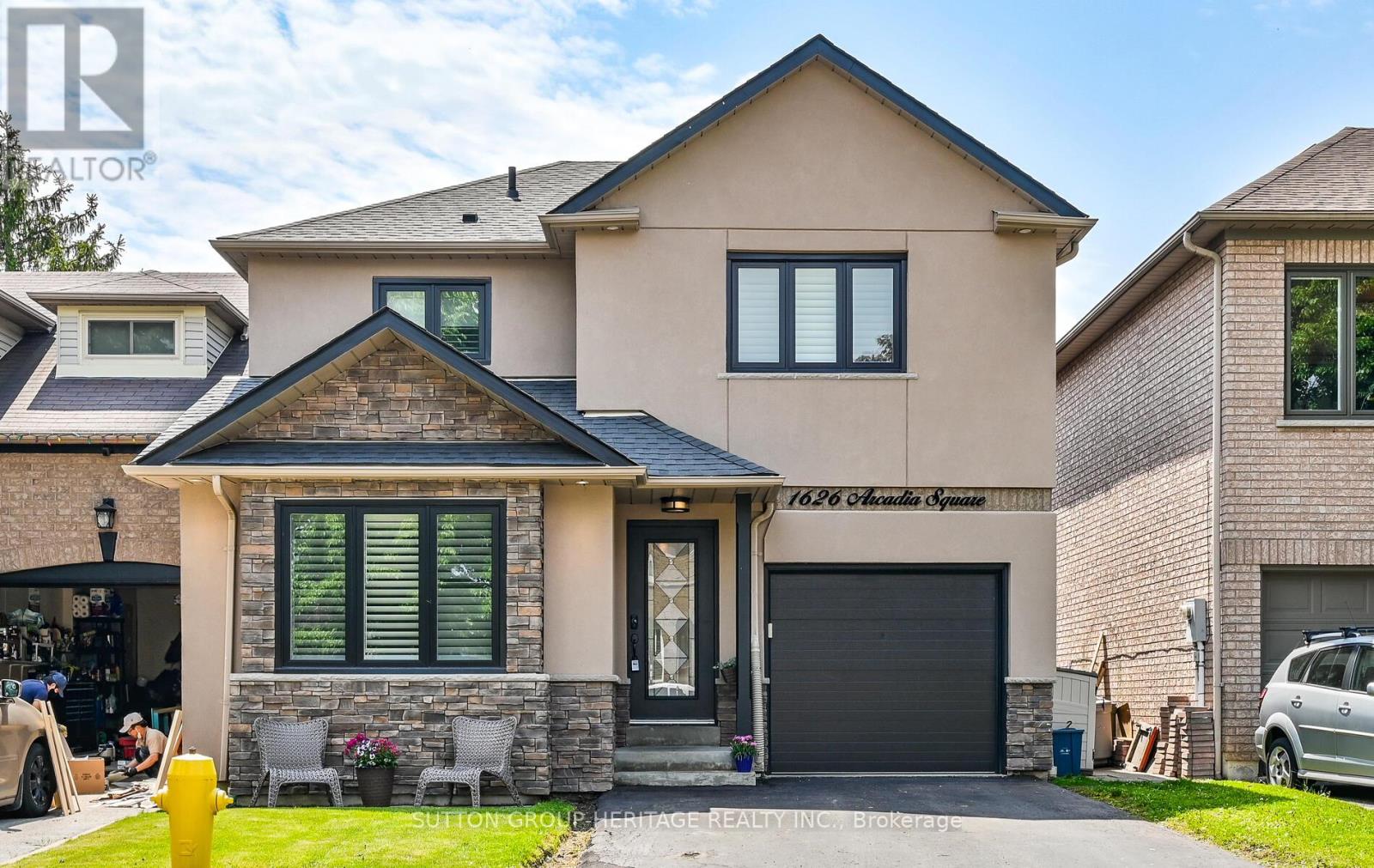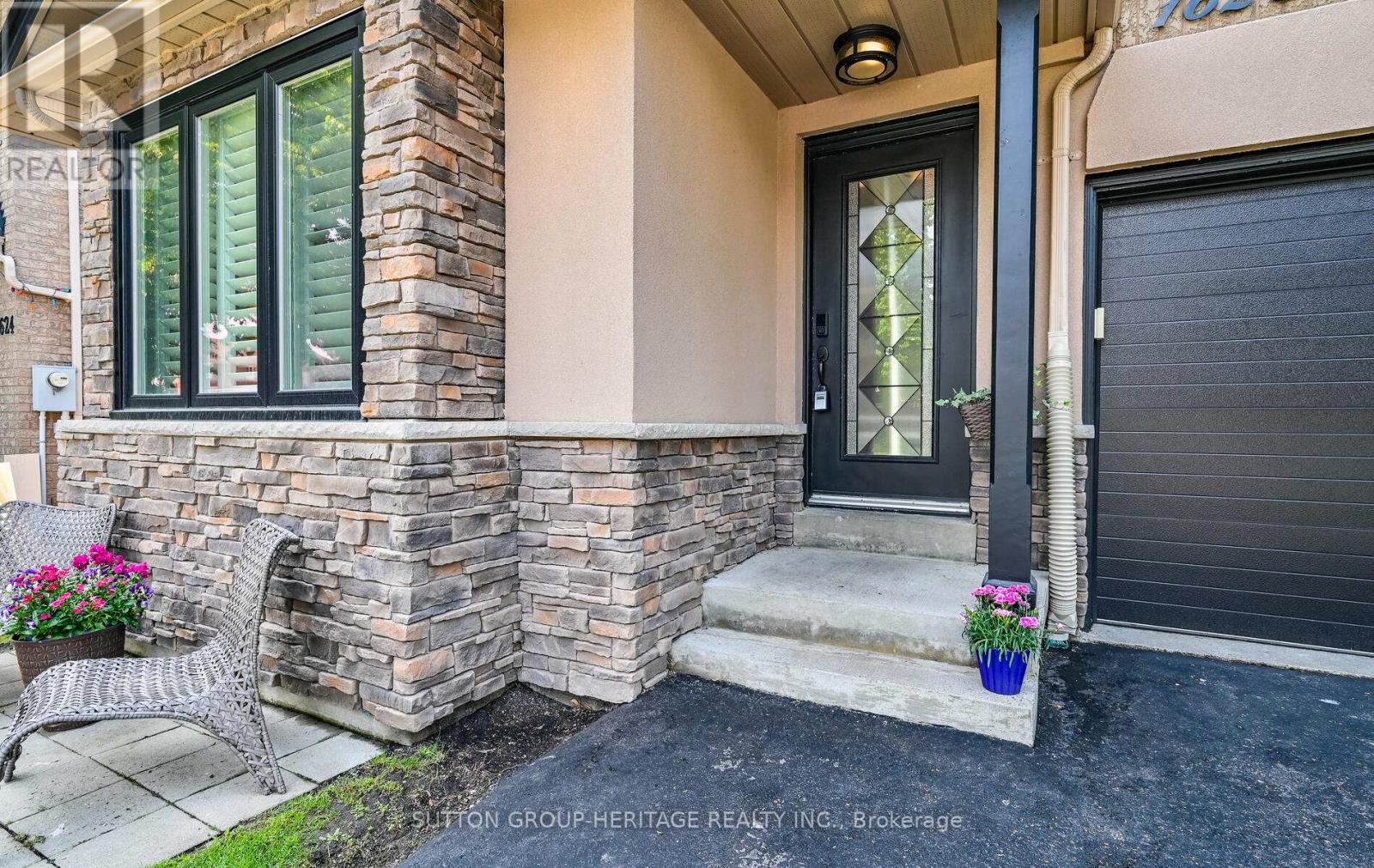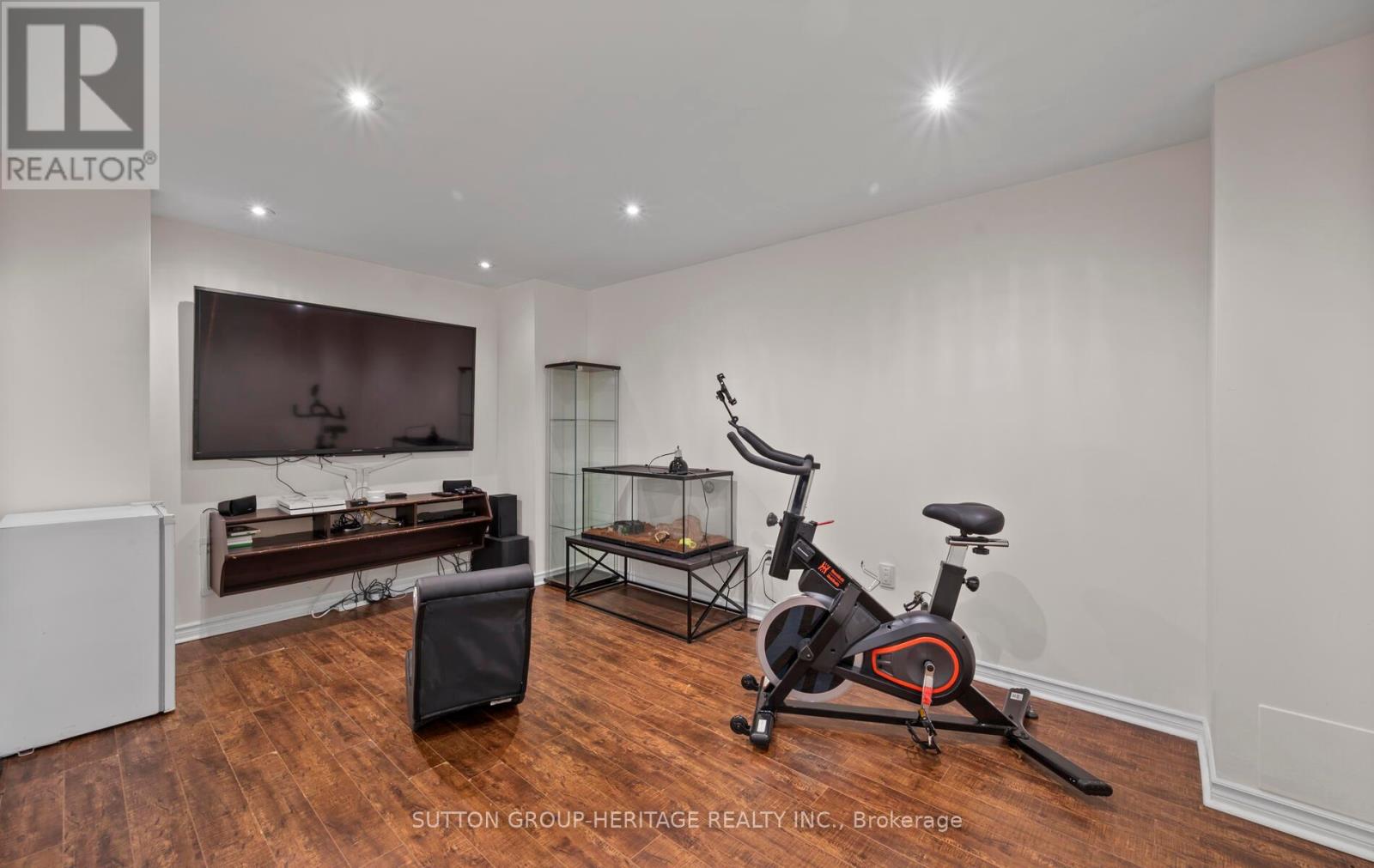4 Bedroom
3 Bathroom
Central Air Conditioning
Forced Air
$970,000
Luxury, END UNIT, 3+1 Bedroom, 3 Bath, Freehold Townhome. Like A Semi-Detached!!! In The Beautiful Community Of Amberlea. Bright, Upgraded Kitchen With Quartz Counter-Top, Ceramic Backsplash & Stainless Steel Appliances. Hardwood Floors In Living Room, Dining Room & All Bedrooms. Oak Staircase & Handrailing With Updated Wrought Iron Spindles. Finished Basement With Laminate Floors Throughout Bedroom & Rec Room. Recently Painted Neutral Colour. The Curb Appeal On This House Is Amazing!! Modern Stucco, Newer Window (1 Year) & Front Door & Garage Door Too. The Backyard Has Newer Fencing, Raised Garden Beds, Hot Tub (1 Year), Gazebo & BBQ. South Fencing. **** EXTRAS **** Gas Furnace & HWT (3 Years), Shingles (5 Years). Stainless Steel Appliances (Fridge, Stove, B/I Dishwasher, B/I Microwave), Washer, Dryer, Freezer, All Electric Light Fixtures, Window Covering's, Garage Door Opener & Remote. (id:27910)
Property Details
|
MLS® Number
|
E8364202 |
|
Property Type
|
Single Family |
|
Community Name
|
Amberlea |
|
Features
|
Level Lot |
|
Parking Space Total
|
3 |
Building
|
Bathroom Total
|
3 |
|
Bedrooms Above Ground
|
3 |
|
Bedrooms Below Ground
|
1 |
|
Bedrooms Total
|
4 |
|
Appliances
|
Dishwasher, Dryer, Freezer, Garage Door Opener, Hot Tub, Microwave, Refrigerator, Stove, Washer |
|
Basement Development
|
Finished |
|
Basement Type
|
N/a (finished) |
|
Construction Style Attachment
|
Attached |
|
Cooling Type
|
Central Air Conditioning |
|
Exterior Finish
|
Brick, Stucco |
|
Foundation Type
|
Concrete |
|
Heating Fuel
|
Natural Gas |
|
Heating Type
|
Forced Air |
|
Stories Total
|
2 |
|
Type
|
Row / Townhouse |
|
Utility Water
|
Municipal Water |
Parking
Land
|
Acreage
|
No |
|
Sewer
|
Sanitary Sewer |
|
Size Irregular
|
30.46 X 75.54 Ft |
|
Size Total Text
|
30.46 X 75.54 Ft |
Rooms
| Level |
Type |
Length |
Width |
Dimensions |
|
Second Level |
Primary Bedroom |
4.41 m |
3.48 m |
4.41 m x 3.48 m |
|
Second Level |
Bedroom 2 |
3.9 m |
3.1 m |
3.9 m x 3.1 m |
|
Second Level |
Bedroom 3 |
3.02 m |
2.9 m |
3.02 m x 2.9 m |
|
Basement |
Recreational, Games Room |
4.04 m |
2.95 m |
4.04 m x 2.95 m |
|
Basement |
Bedroom |
3.94 m |
3.34 m |
3.94 m x 3.34 m |
|
Main Level |
Living Room |
3.63 m |
3.39 m |
3.63 m x 3.39 m |
|
Main Level |
Dining Room |
3.88 m |
2.91 m |
3.88 m x 2.91 m |
|
Main Level |
Kitchen |
3.97 m |
3.78 m |
3.97 m x 3.78 m |



























