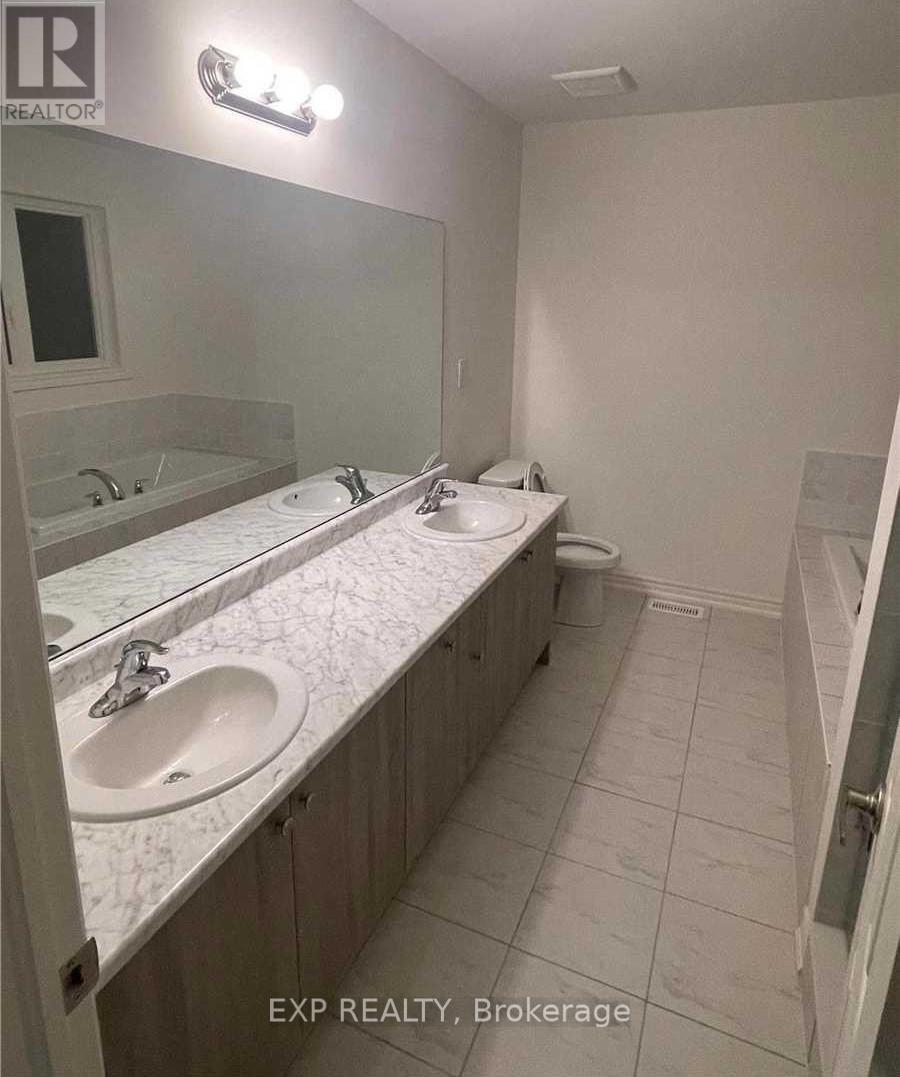4 Bedroom
4 Bathroom
Central Air Conditioning
Forced Air
$799,000
Gorgeous! Luxury 4 Bed, 4 Bath, DETACHED HOME Available Immediately, Built In Double Car Garage Excellent Location, Min to School, Mall, Transit, close to crystal beach and close to Niagara Falls and adjacent to Golf course. **** EXTRAS **** Fridge, Stove, Dishwasher, Washer Dryer & 4 Car Parking. (id:27910)
Property Details
|
MLS® Number
|
X9020738 |
|
Property Type
|
Single Family |
|
ParkingSpaceTotal
|
4 |
Building
|
BathroomTotal
|
4 |
|
BedroomsAboveGround
|
4 |
|
BedroomsTotal
|
4 |
|
BasementDevelopment
|
Unfinished |
|
BasementType
|
N/a (unfinished) |
|
ConstructionStyleAttachment
|
Detached |
|
CoolingType
|
Central Air Conditioning |
|
ExteriorFinish
|
Brick Facing, Vinyl Siding |
|
FoundationType
|
Unknown |
|
HalfBathTotal
|
1 |
|
HeatingFuel
|
Natural Gas |
|
HeatingType
|
Forced Air |
|
StoriesTotal
|
2 |
|
Type
|
House |
|
UtilityWater
|
Municipal Water |
Parking
Land
|
Acreage
|
No |
|
Sewer
|
Sanitary Sewer |
|
SizeDepth
|
114 Ft ,6 In |
|
SizeFrontage
|
54 Ft ,1 In |
|
SizeIrregular
|
54.13 X 114.53 Ft |
|
SizeTotalText
|
54.13 X 114.53 Ft |
Rooms
| Level |
Type |
Length |
Width |
Dimensions |
|
Second Level |
Laundry Room |
|
|
Measurements not available |
|
Second Level |
Primary Bedroom |
5.79 m |
3.07 m |
5.79 m x 3.07 m |
|
Second Level |
Bedroom 2 |
4.08 m |
2.62 m |
4.08 m x 2.62 m |
|
Second Level |
Bedroom 3 |
3.77 m |
3.35 m |
3.77 m x 3.35 m |
|
Second Level |
Bedroom 4 |
3.47 m |
3.96 m |
3.47 m x 3.96 m |
|
Main Level |
Living Room |
3.47 m |
3.68 m |
3.47 m x 3.68 m |
|
Main Level |
Foyer |
|
|
Measurements not available |
|
Main Level |
Dining Room |
4.32 m |
3.35 m |
4.32 m x 3.35 m |
|
Main Level |
Kitchen |
2.92 m |
3.41 m |
2.92 m x 3.41 m |
|
Main Level |
Eating Area |
2.74 m |
3.41 m |
2.74 m x 3.41 m |
|
Main Level |
Family Room |
3.38 m |
4.57 m |
3.38 m x 4.57 m |








