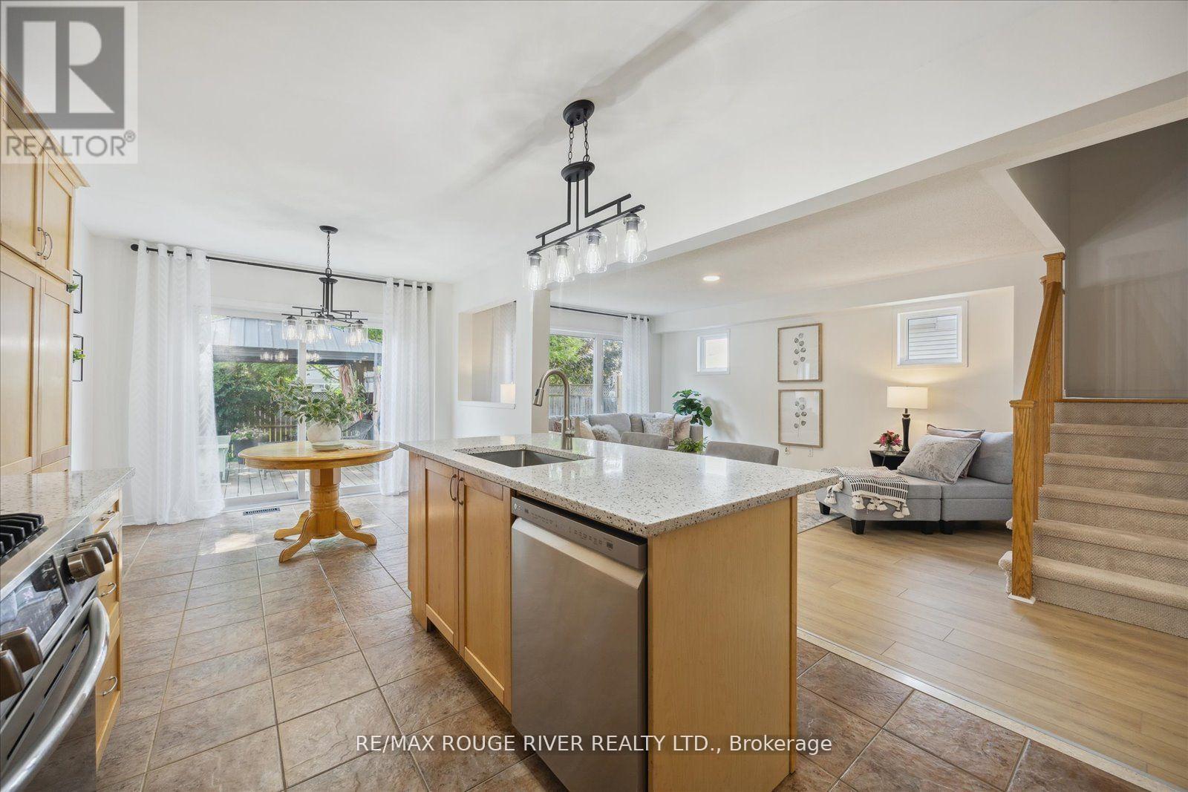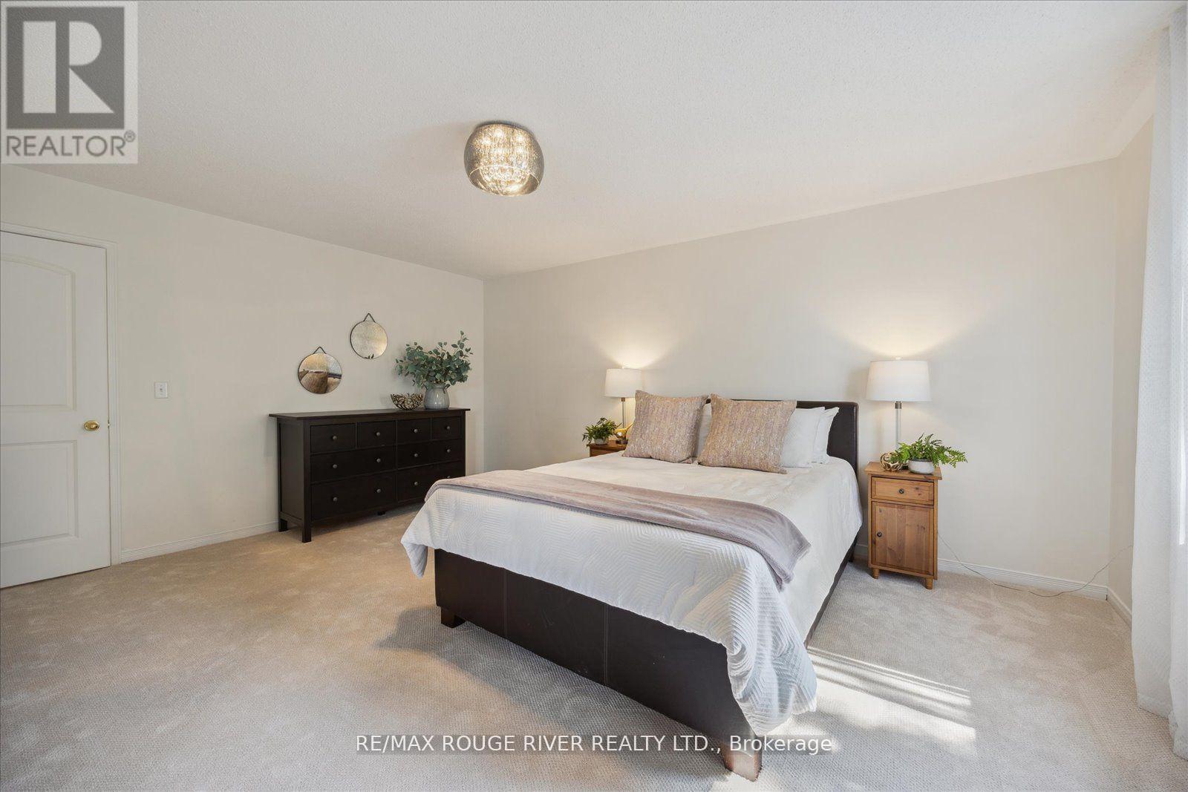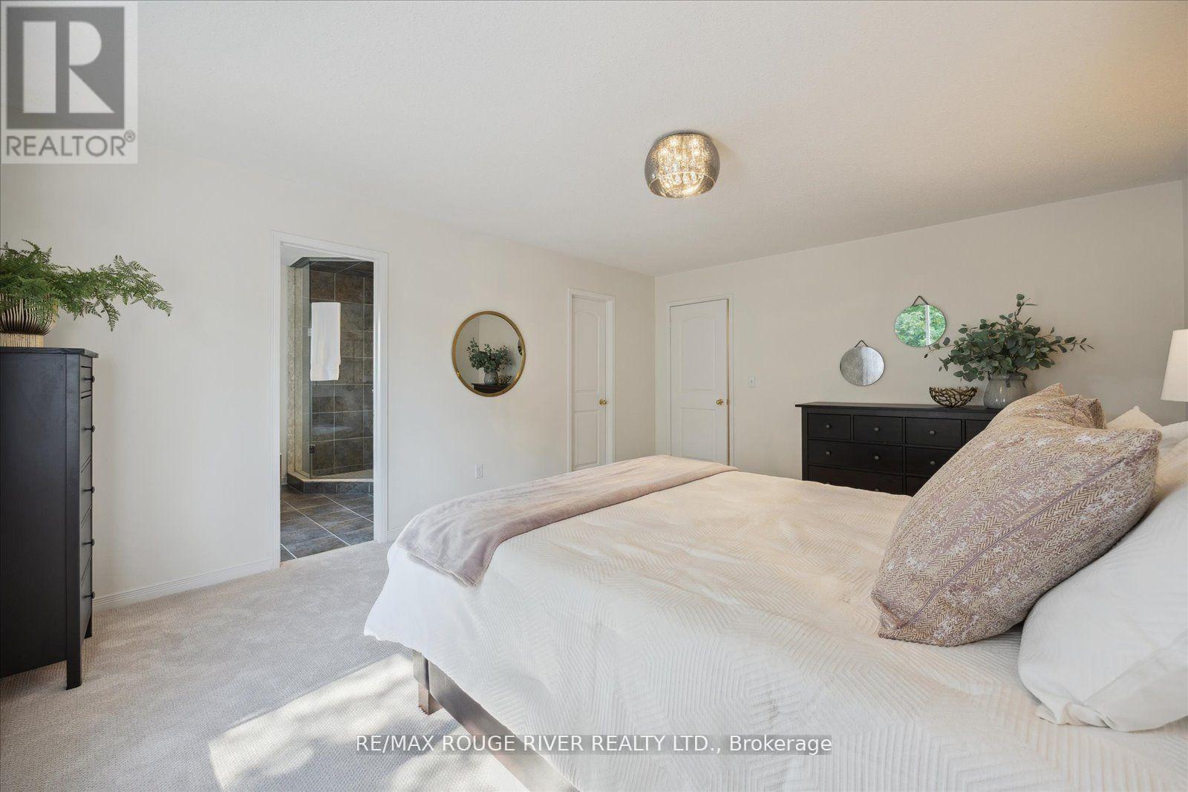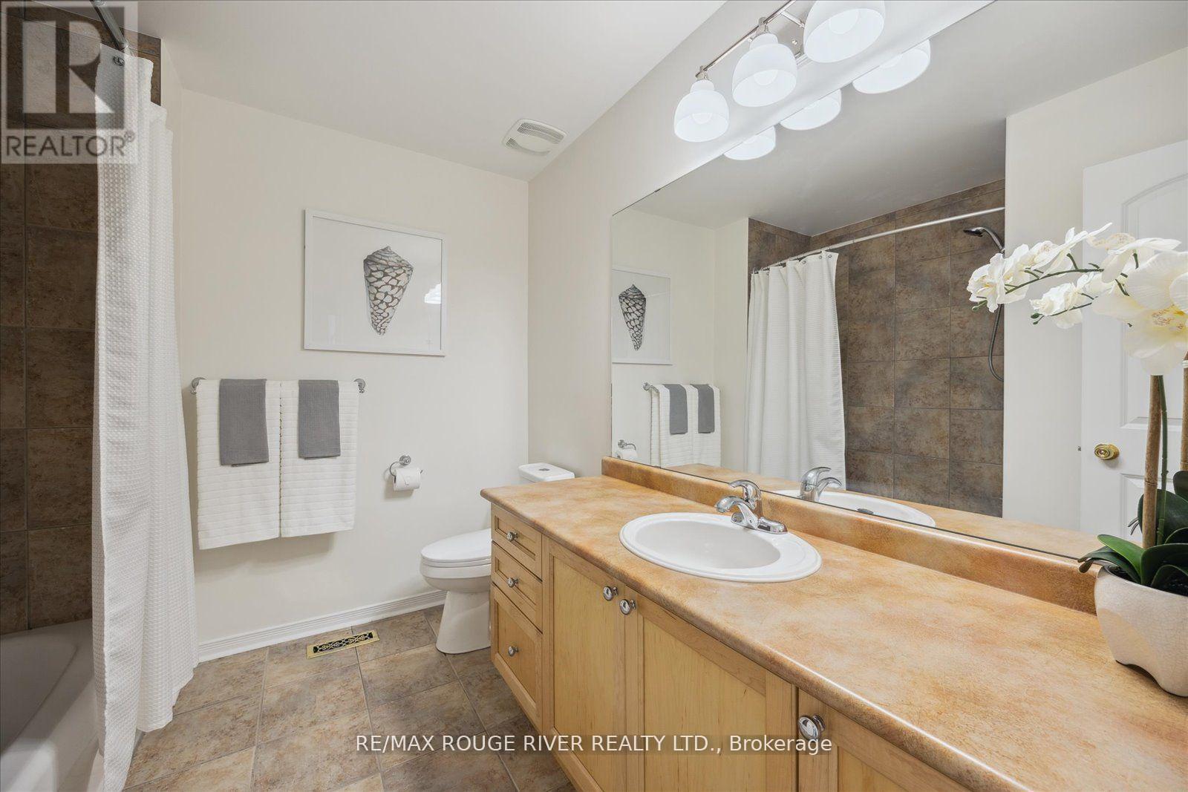4 Bedroom
3 Bathroom
Central Air Conditioning
Forced Air
$929,900
** Open house Sunday, June 23, 2-4 ** Liberty Crossing Junior Executive home. Largest 4 bedroom model! Shows pride of ownership. South/West exposure + landscaped lot! Over 2000 sq ft completely upgraded! Freshly painted, new flooring main, new Bdlm on stairs and 2nd floor, upgraded light fixtures! Upgrades include: all new flooring (24), upgraded kitchen with S/S appliances, upgraded quartz counters with island and ceramic backsplash, gas hook up stove, Water hookup fridge, built-In Dishwasher & microwave, Central air ('22), large deck with gazebo, new garage door + open ('18), extensive landscaped yard, freshly painted, closet organizer, through garage access, 2 sheds, 4 car parking no sidewalk. Show and sell! (id:27910)
Property Details
|
MLS® Number
|
E8481814 |
|
Property Type
|
Single Family |
|
Community Name
|
Bowmanville |
|
Features
|
Level Lot |
|
Parking Space Total
|
5 |
Building
|
Bathroom Total
|
3 |
|
Bedrooms Above Ground
|
4 |
|
Bedrooms Total
|
4 |
|
Basement Type
|
Full |
|
Construction Style Attachment
|
Detached |
|
Cooling Type
|
Central Air Conditioning |
|
Exterior Finish
|
Aluminum Siding |
|
Foundation Type
|
Poured Concrete |
|
Heating Fuel
|
Natural Gas |
|
Heating Type
|
Forced Air |
|
Stories Total
|
2 |
|
Type
|
House |
|
Utility Water
|
Municipal Water |
Parking
Land
|
Acreage
|
No |
|
Sewer
|
Sanitary Sewer |
|
Size Irregular
|
30.54 X 115.49 Ft |
|
Size Total Text
|
30.54 X 115.49 Ft|under 1/2 Acre |
Rooms
| Level |
Type |
Length |
Width |
Dimensions |
|
Second Level |
Bedroom |
5.15 m |
4.12 m |
5.15 m x 4.12 m |
|
Second Level |
Bedroom 2 |
2.9 m |
2.85 m |
2.9 m x 2.85 m |
|
Second Level |
Bedroom 3 |
3.52 m |
3.18 m |
3.52 m x 3.18 m |
|
Second Level |
Bedroom 4 |
3.32 m |
3.34 m |
3.32 m x 3.34 m |
|
Main Level |
Family Room |
4 m |
3.64 m |
4 m x 3.64 m |
|
Main Level |
Kitchen |
3.33 m |
3.18 m |
3.33 m x 3.18 m |
|
Main Level |
Eating Area |
3.06 m |
2.76 m |
3.06 m x 2.76 m |
|
Main Level |
Living Room |
6.06 m |
3.52 m |
6.06 m x 3.52 m |
|
Main Level |
Dining Room |
6.06 m |
3.52 m |
6.06 m x 3.52 m |
Utilities
|
Cable
|
Installed |
|
Sewer
|
Installed |








































