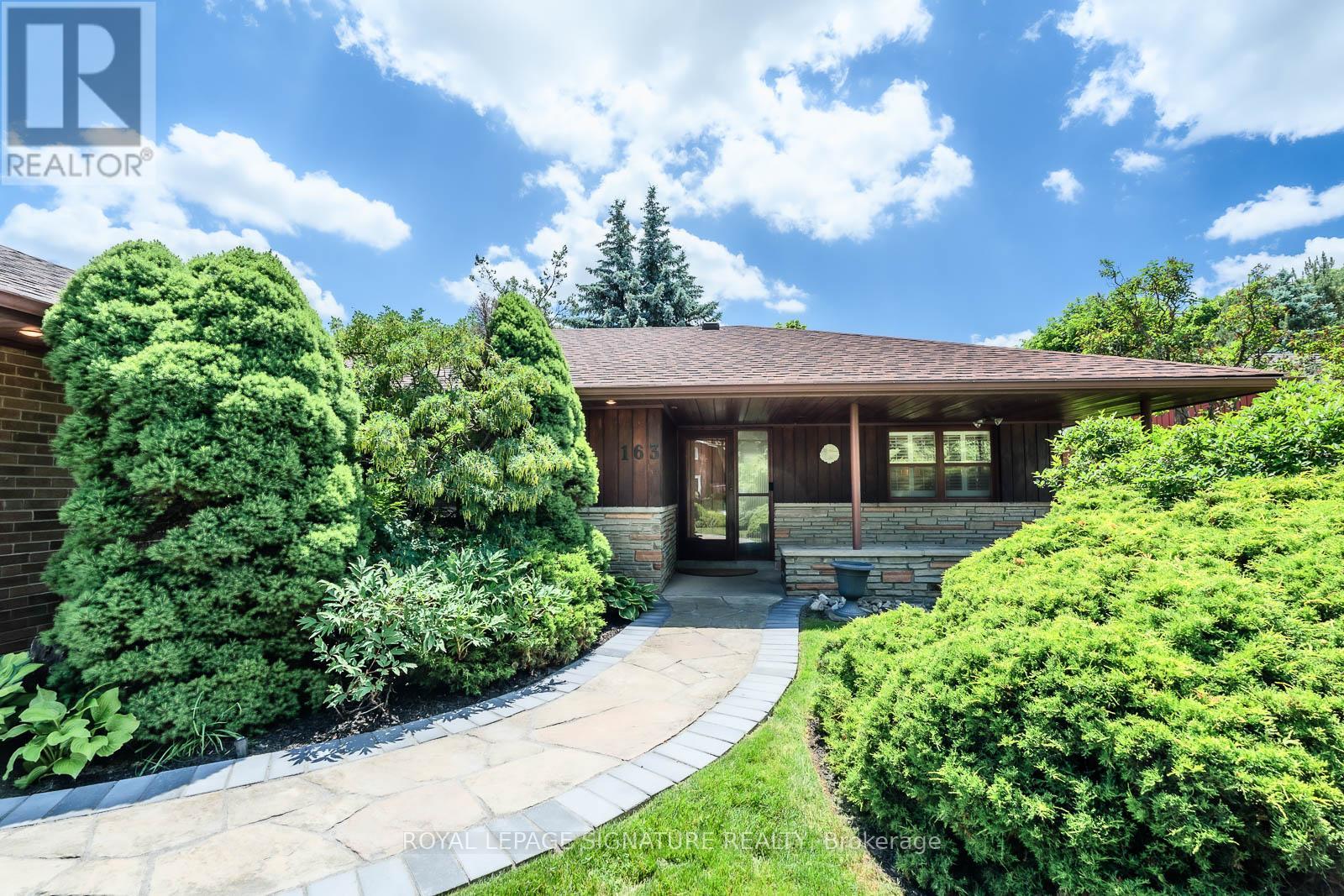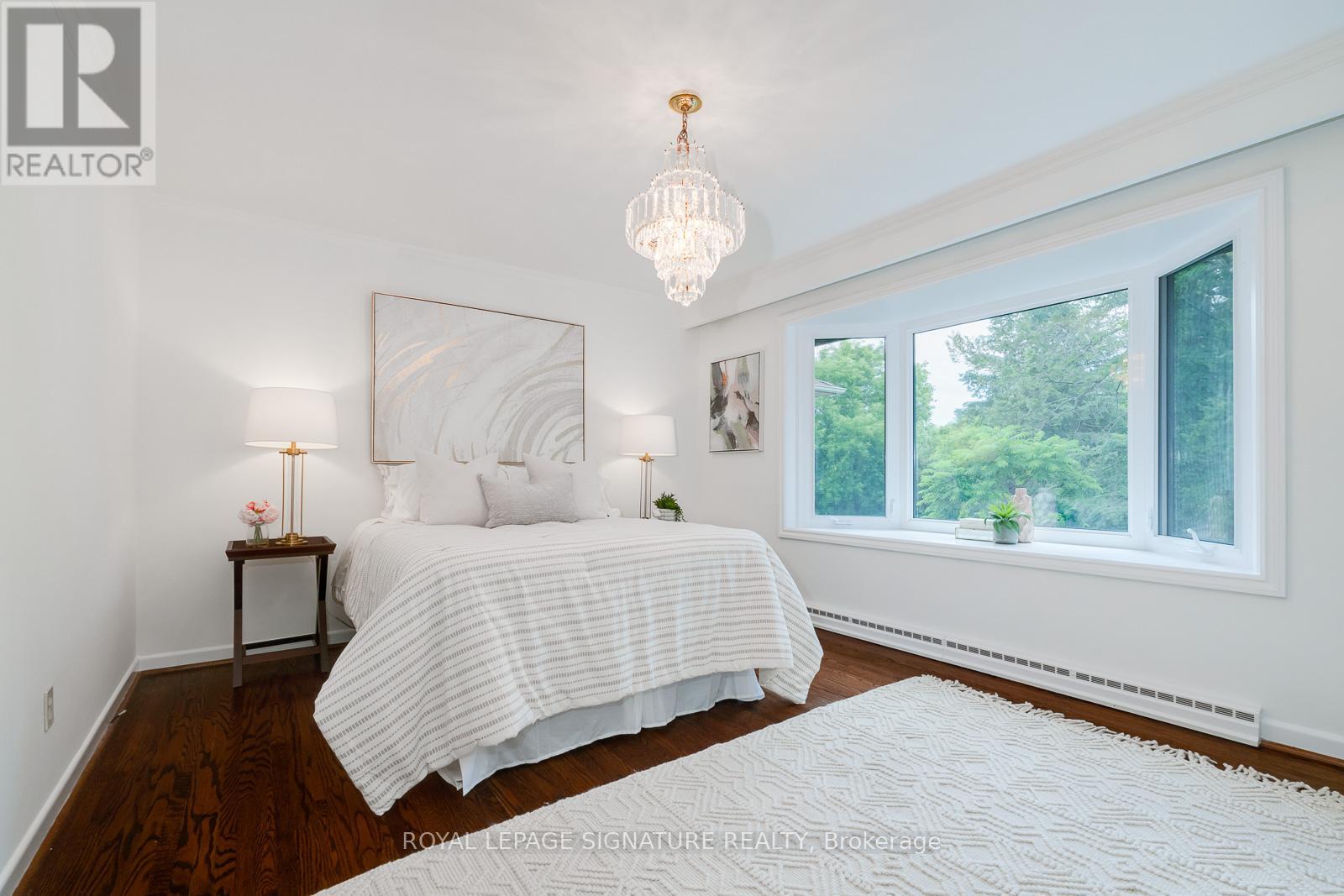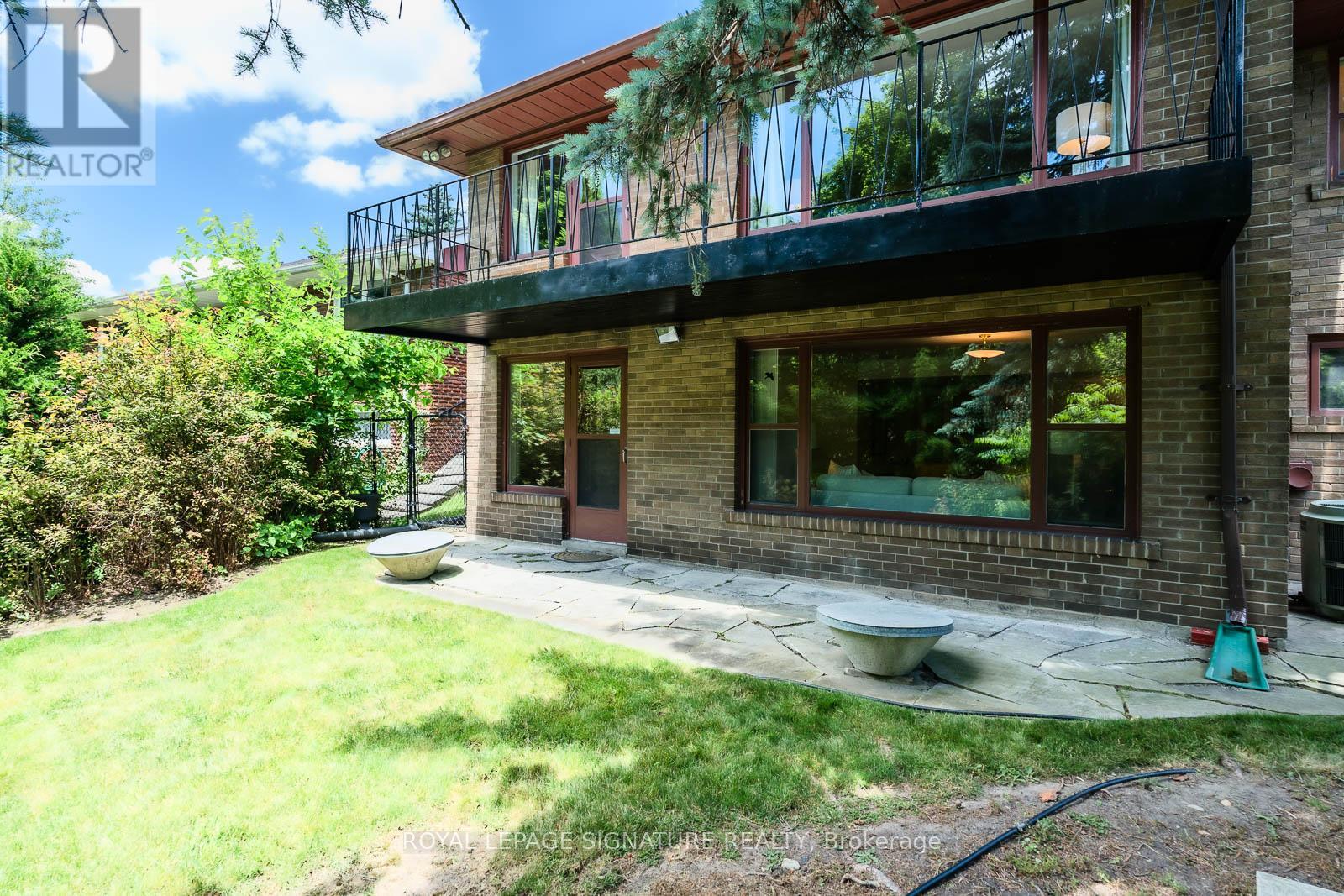4 Bedroom
3 Bathroom
Bungalow
Fireplace
Central Air Conditioning
Forced Air
$1,749,000
STUNNING Tree Top Ravine View. Large Balcony Overlooks this Dynamic Landscape. Situated on a High Demand Street in a Very Quiet Pocket of Homes. Within Steps of the Conservation Area. This Sprawling Ranch Bungalow has a Generously Sized Eat-in Kitchen Which You Could Open Up to Gorgeous Views of the Ravine. With a Walkout Lower Level this Home Seems Supersized! 2 pc Ens.Bath in Master Bedroom + W/I Closet. +2 more BR's. 2 Fireplaces, Gas & Woodburning. Furnace & Humidifier 2024 + Wi-Fi Thermostat, Roof 2017. Front Yard Sprinkler System. Gorgeous Treed Front Lot with Perennial Gardens. Large Covered Front Porch to Enjoy The Summer Days or Head to the Backyard for Absolute Serenity. **** EXTRAS **** Fridge, B/I Stovetop, B/I Dishwasher, B/I Ovens, Washer, Dryer, Central vac and equipment,All Window Coverings, All California Shutters, All Light Fixtures (See exclusions), Remote for Garage (id:27910)
Property Details
|
MLS® Number
|
C8450622 |
|
Property Type
|
Single Family |
|
Community Name
|
Victoria Village |
|
Amenities Near By
|
Public Transit |
|
Features
|
Backs On Greenbelt, Conservation/green Belt |
|
Parking Space Total
|
6 |
Building
|
Bathroom Total
|
3 |
|
Bedrooms Above Ground
|
3 |
|
Bedrooms Below Ground
|
1 |
|
Bedrooms Total
|
4 |
|
Appliances
|
Central Vacuum |
|
Architectural Style
|
Bungalow |
|
Basement Development
|
Finished |
|
Basement Features
|
Separate Entrance, Walk Out |
|
Basement Type
|
N/a (finished) |
|
Construction Style Attachment
|
Detached |
|
Cooling Type
|
Central Air Conditioning |
|
Exterior Finish
|
Brick |
|
Fireplace Present
|
Yes |
|
Fireplace Total
|
2 |
|
Foundation Type
|
Block |
|
Heating Fuel
|
Natural Gas |
|
Heating Type
|
Forced Air |
|
Stories Total
|
1 |
|
Type
|
House |
|
Utility Water
|
Municipal Water |
Parking
Land
|
Acreage
|
No |
|
Land Amenities
|
Public Transit |
|
Sewer
|
Sanitary Sewer |
|
Size Irregular
|
66.36 X 148.52 Ft |
|
Size Total Text
|
66.36 X 148.52 Ft |
Rooms
| Level |
Type |
Length |
Width |
Dimensions |
|
Lower Level |
Workshop |
3.56 m |
2.86 m |
3.56 m x 2.86 m |
|
Lower Level |
Recreational, Games Room |
7.07 m |
5.84 m |
7.07 m x 5.84 m |
|
Lower Level |
Bedroom |
3.62 m |
3.02 m |
3.62 m x 3.02 m |
|
Lower Level |
Utility Room |
3.42 m |
6.56 m |
3.42 m x 6.56 m |
|
Main Level |
Foyer |
2.76 m |
1.86 m |
2.76 m x 1.86 m |
|
Main Level |
Living Room |
6 m |
4.02 m |
6 m x 4.02 m |
|
Main Level |
Dining Room |
3.27 m |
3.13 m |
3.27 m x 3.13 m |
|
Main Level |
Kitchen |
2.72 m |
6.62 m |
2.72 m x 6.62 m |
|
Main Level |
Primary Bedroom |
4.36 m |
3.58 m |
4.36 m x 3.58 m |
|
Main Level |
Bedroom |
4.02 m |
2.95 m |
4.02 m x 2.95 m |
|
Main Level |
Bedroom |
3.64 m |
3.96 m |
3.64 m x 3.96 m |


































