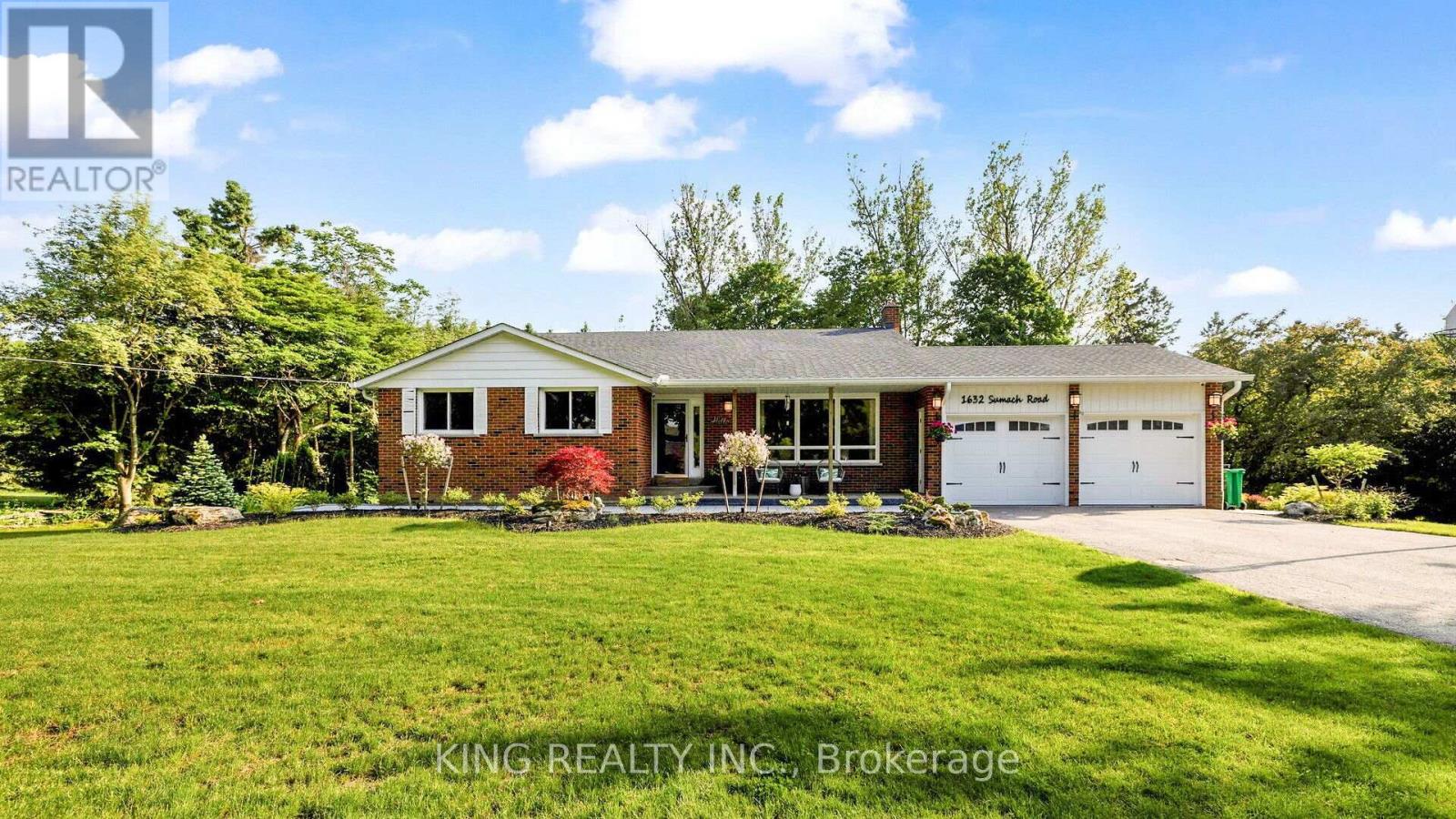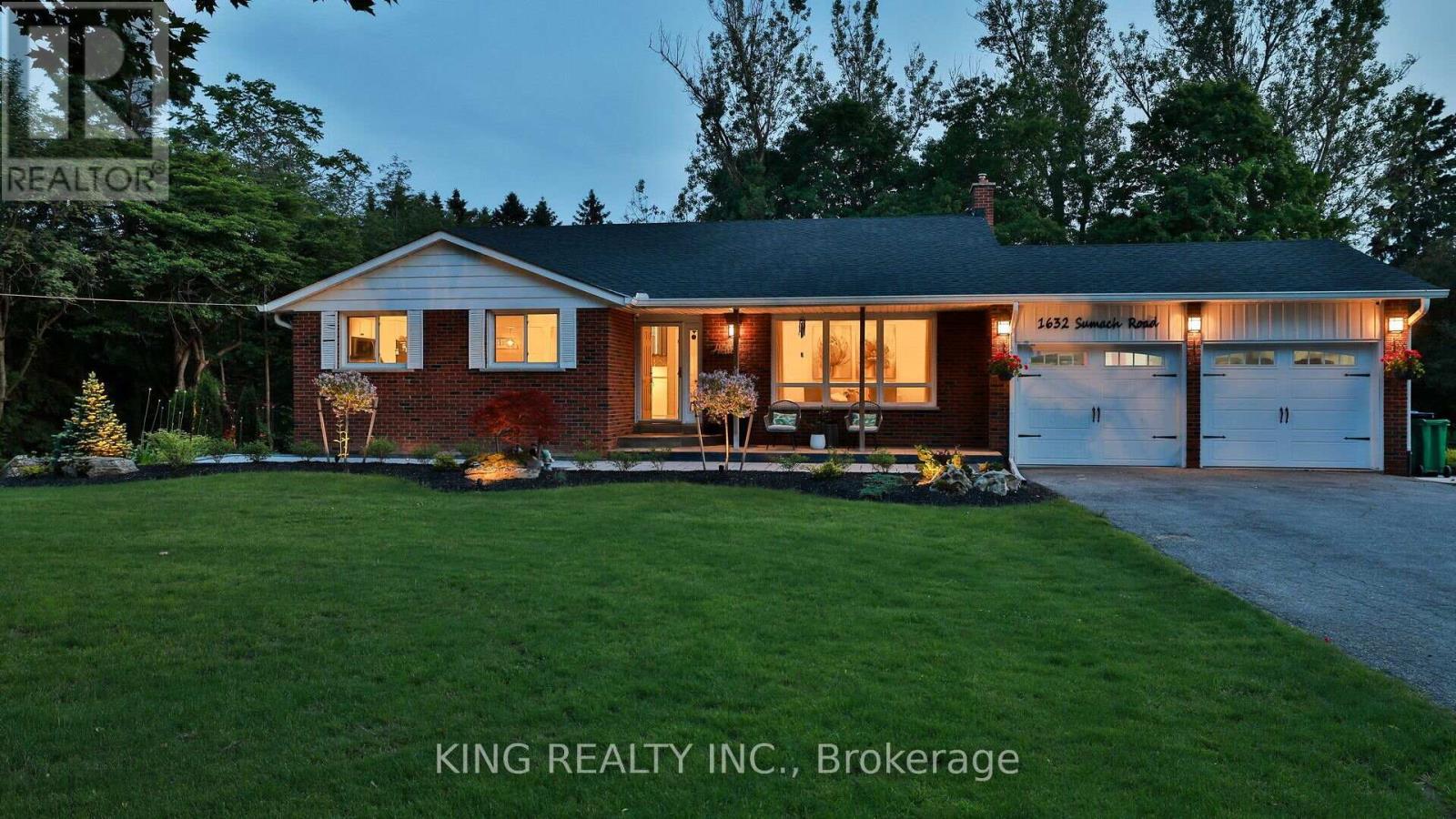4 Bedroom
3 Bathroom
Fireplace
Above Ground Pool
Central Air Conditioning
Forced Air
$1,589,999
Welcome to an extraordinary opportunity to own a stunning property in the heart of Caledon Village, sitting on more than 1/2 acre lot. This elegant home is a true gem, offering a unique blend of luxury and comfort. From the moment you step inside, you'll be captivated by the meticulous attention to detail and high-end finishes throughout. This 4+1 bedroom and 3 full washroom, home boasts 2 separate spacious living areas, a chef style kitchen equipped with top-of-the-line appliances. Amazing layout with a Walkout to deck. The windows flood the home with natural light, highlighting the exquisite craftsmanship and creating a warm, inviting atmosphere. The outdoor space is equally impressive, featuring a meticulously landscaped garden and kids play area perfect for entertaining guests or enjoying a quiet evening under the stars. Double car garage and A huge driveway which facilitates 8 Car Parkings. Brand new AC (june 2024), Brand new main door. Don't miss your chance to explore this remarkable home. Your dream home in Caledon Village awaits... (id:27910)
Property Details
|
MLS® Number
|
W8483726 |
|
Property Type
|
Single Family |
|
Community Name
|
Caledon Village |
|
Parking Space Total
|
8 |
|
Pool Type
|
Above Ground Pool |
Building
|
Bathroom Total
|
3 |
|
Bedrooms Above Ground
|
4 |
|
Bedrooms Total
|
4 |
|
Appliances
|
Dryer, Stove, Washer |
|
Basement Development
|
Finished |
|
Basement Type
|
N/a (finished) |
|
Construction Style Attachment
|
Detached |
|
Construction Style Split Level
|
Backsplit |
|
Cooling Type
|
Central Air Conditioning |
|
Exterior Finish
|
Brick, Vinyl Siding |
|
Fireplace Present
|
Yes |
|
Heating Fuel
|
Natural Gas |
|
Heating Type
|
Forced Air |
|
Type
|
House |
|
Utility Water
|
Municipal Water |
Parking
Land
|
Acreage
|
No |
|
Sewer
|
Septic System |
|
Size Irregular
|
170.58 X 199.85 Ft |
|
Size Total Text
|
170.58 X 199.85 Ft |
Rooms
| Level |
Type |
Length |
Width |
Dimensions |
|
Lower Level |
Bedroom 4 |
3.66 m |
3.02 m |
3.66 m x 3.02 m |
|
Lower Level |
Family Room |
7.88 m |
5.94 m |
7.88 m x 5.94 m |
|
Main Level |
Living Room |
5.45 m |
4.12 m |
5.45 m x 4.12 m |
|
Main Level |
Dining Room |
3.82 m |
3 m |
3.82 m x 3 m |
|
Main Level |
Kitchen |
5.62 m |
2.92 m |
5.62 m x 2.92 m |
|
Upper Level |
Primary Bedroom |
3.94 m |
3.64 m |
3.94 m x 3.64 m |
|
Upper Level |
Bedroom 2 |
4.12 m |
2.96 m |
4.12 m x 2.96 m |
|
Upper Level |
Bedroom 3 |
3.02 m |
2.73 m |
3.02 m x 2.73 m |










































