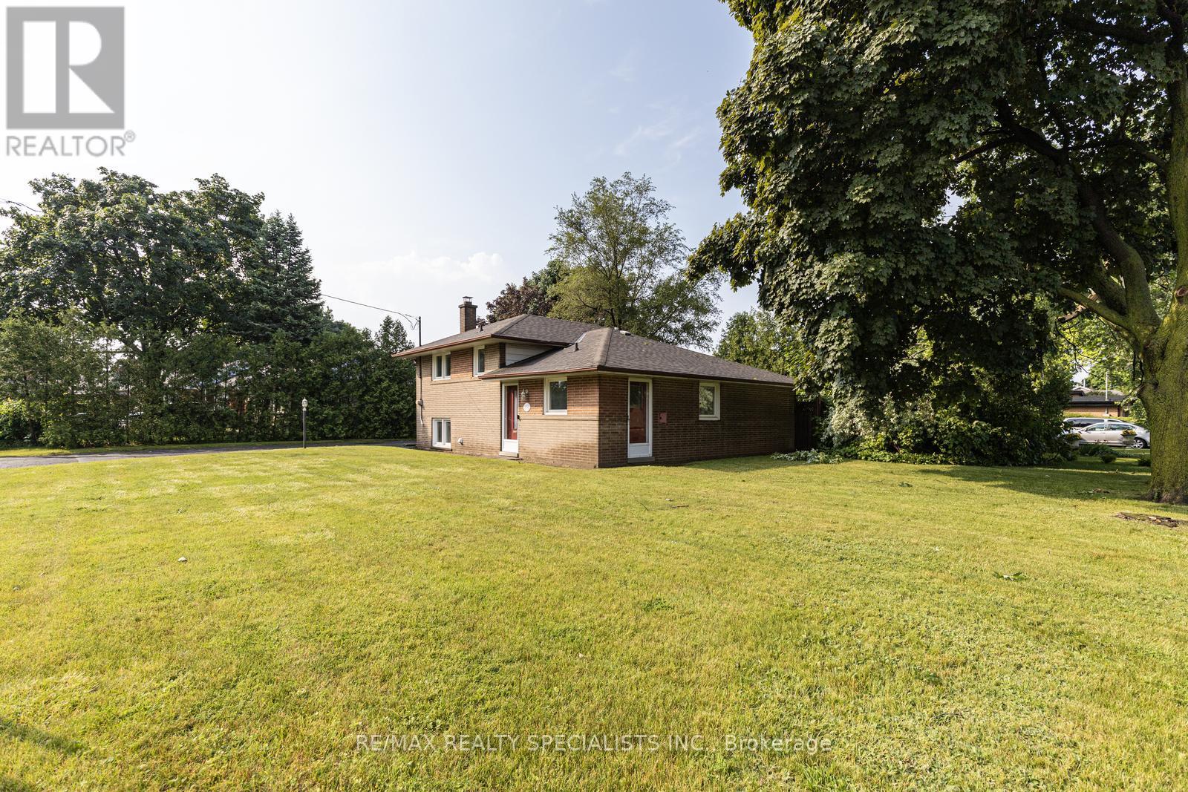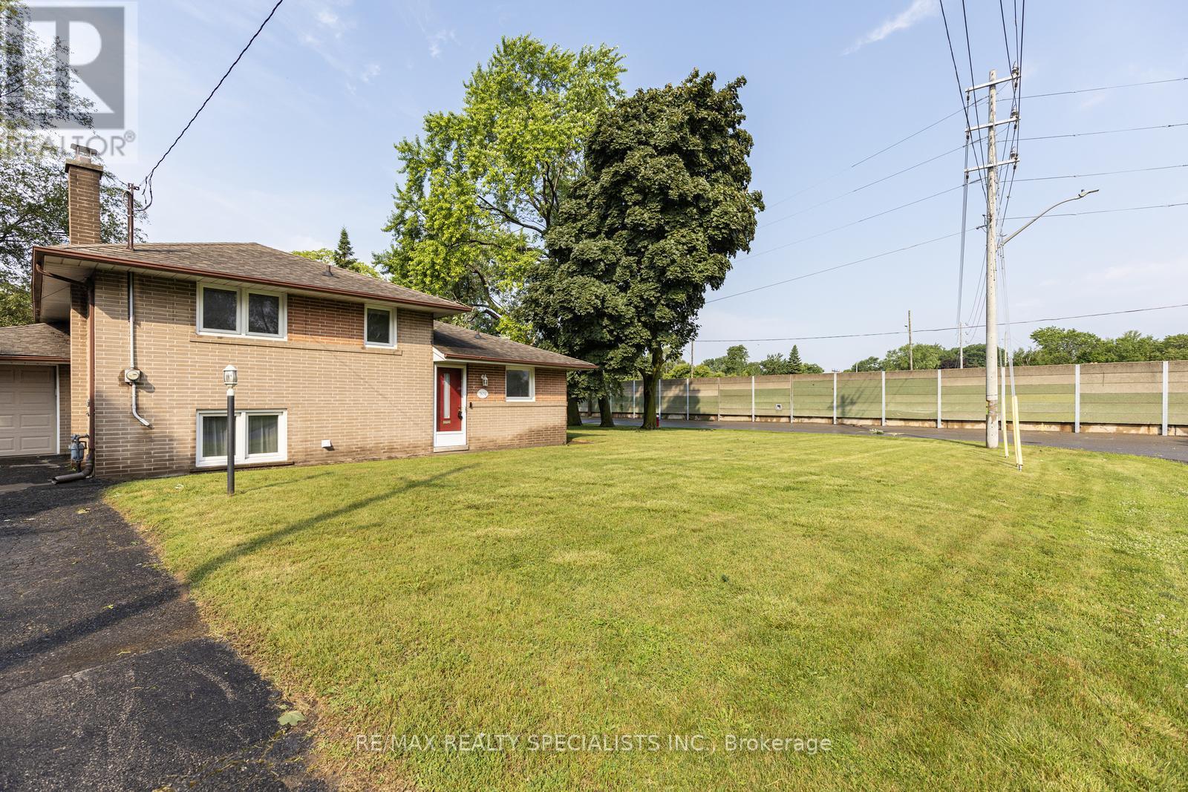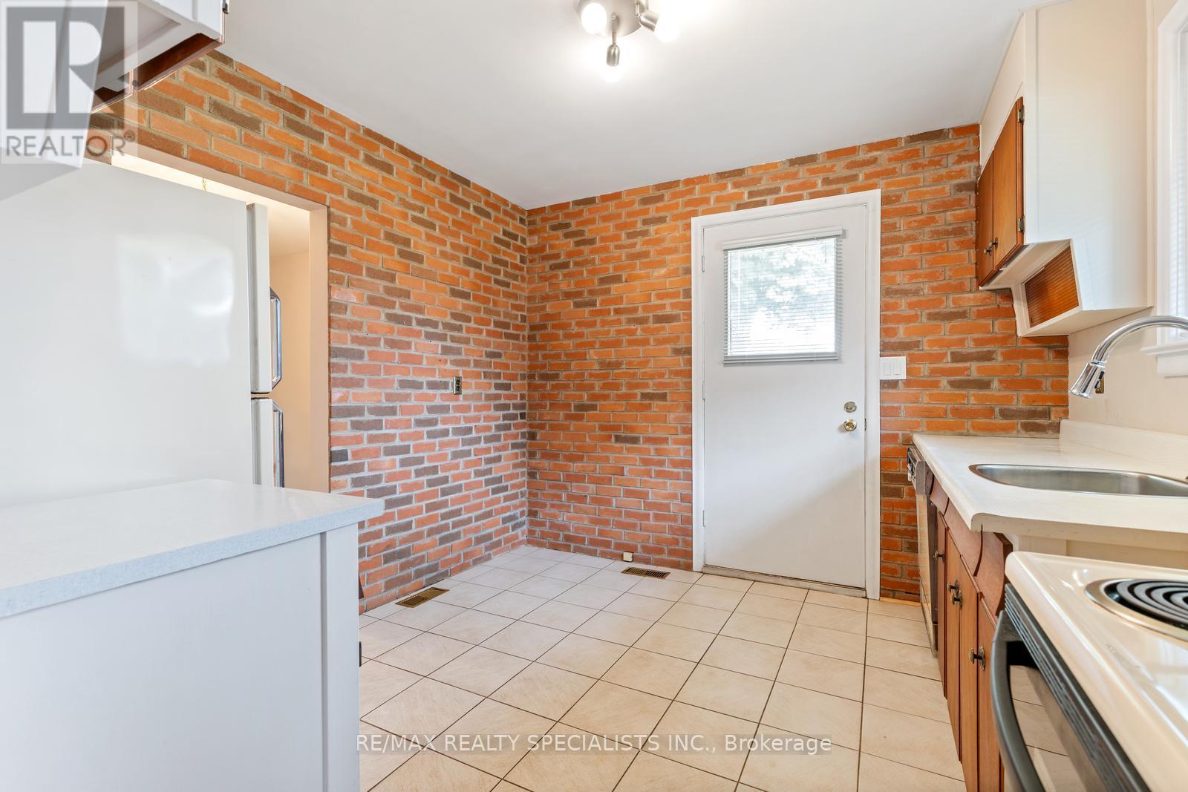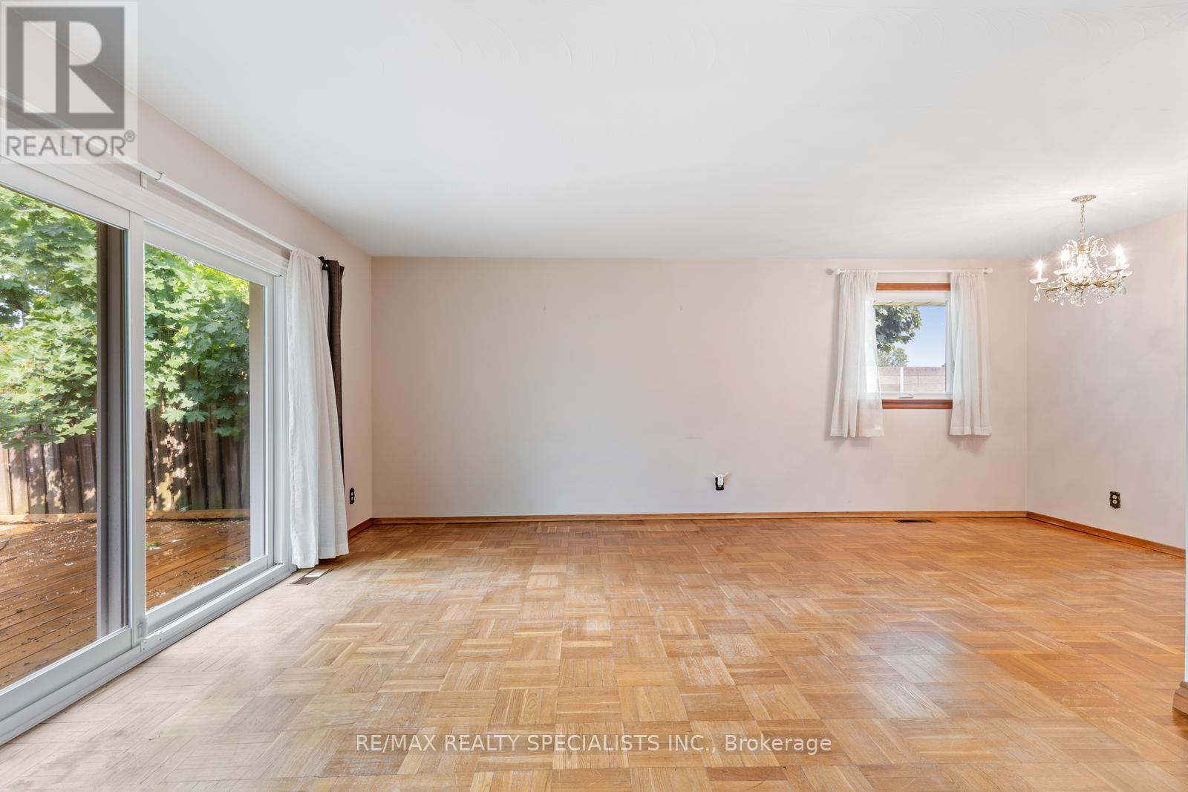4 Bedroom
2 Bathroom
Fireplace
Central Air Conditioning
Forced Air
$999,999
The search is over! Here is that perfectly cute, detached house, in an amazing neighborhood. Situated on a corner lot in high demand Orchard Heights. This home has had the same owner for 45 years and has been well cared for. It is now waiting for a new owner to put their personal touch on it. Some great updates include the windows replaced in last 4 years, and a newly installed wood deck off the living room. There are lots of possibilities for this awesome property. Move in, renovate or look to build new. Steps to both Toronto Golf Club and Lakeview Golf Club. This property is about as close to Toronto as you can get without paying the double land transfer! (id:27910)
Property Details
|
MLS® Number
|
W8463732 |
|
Property Type
|
Single Family |
|
Community Name
|
Lakeview |
|
Amenities Near By
|
Hospital, Park |
|
Features
|
Conservation/green Belt |
|
Parking Space Total
|
5 |
Building
|
Bathroom Total
|
2 |
|
Bedrooms Above Ground
|
3 |
|
Bedrooms Below Ground
|
1 |
|
Bedrooms Total
|
4 |
|
Appliances
|
Window Coverings |
|
Basement Development
|
Finished |
|
Basement Type
|
N/a (finished) |
|
Construction Style Attachment
|
Detached |
|
Construction Style Split Level
|
Sidesplit |
|
Cooling Type
|
Central Air Conditioning |
|
Exterior Finish
|
Brick |
|
Fireplace Present
|
Yes |
|
Foundation Type
|
Block |
|
Heating Fuel
|
Natural Gas |
|
Heating Type
|
Forced Air |
|
Type
|
House |
|
Utility Water
|
Municipal Water |
Parking
Land
|
Acreage
|
No |
|
Land Amenities
|
Hospital, Park |
|
Sewer
|
Sanitary Sewer |
|
Size Irregular
|
103.8 X 77.46 Ft ; 85.37x4.81x4.81x4.81x4.81x4.81x64.60 |
|
Size Total Text
|
103.8 X 77.46 Ft ; 85.37x4.81x4.81x4.81x4.81x4.81x64.60|under 1/2 Acre |
Rooms
| Level |
Type |
Length |
Width |
Dimensions |
|
Lower Level |
Bedroom 4 |
3.67 m |
3.2 m |
3.67 m x 3.2 m |
|
Lower Level |
Den |
4.7 m |
3.57 m |
4.7 m x 3.57 m |
|
Upper Level |
Primary Bedroom |
4.7 m |
3.05 m |
4.7 m x 3.05 m |
|
Upper Level |
Bedroom 2 |
3.67 m |
2.81 m |
3.67 m x 2.81 m |
|
Upper Level |
Bedroom 3 |
3.67 m |
3.61 m |
3.67 m x 3.61 m |
|
Ground Level |
Kitchen |
3.16 m |
3.1 m |
3.16 m x 3.1 m |
|
Ground Level |
Dining Room |
6.23 m |
5.53 m |
6.23 m x 5.53 m |
|
Ground Level |
Living Room |
6.23 m |
5.53 m |
6.23 m x 5.53 m |


































