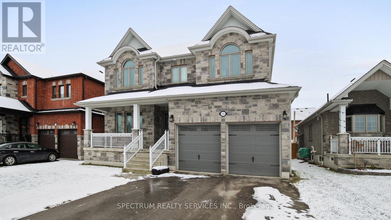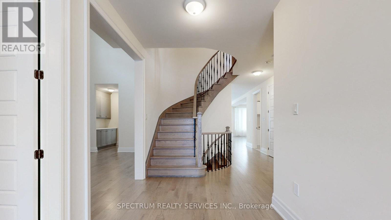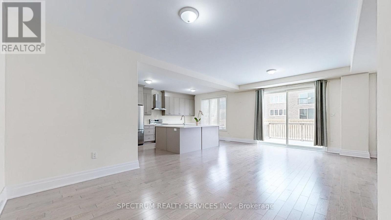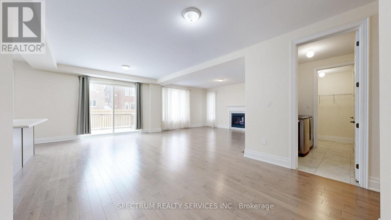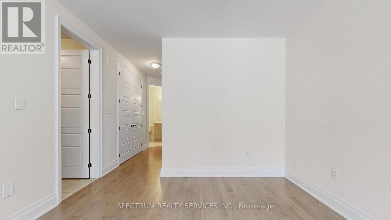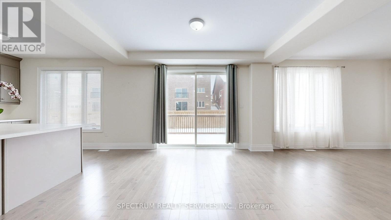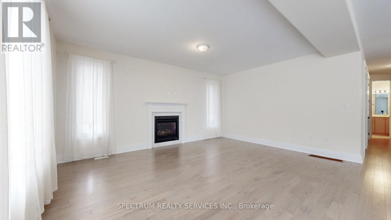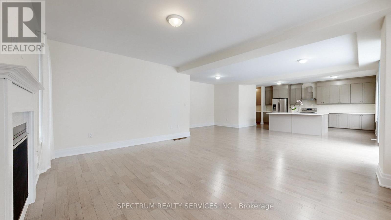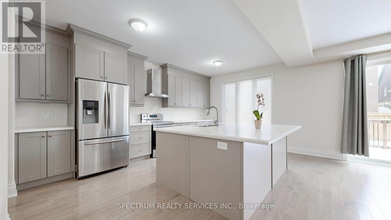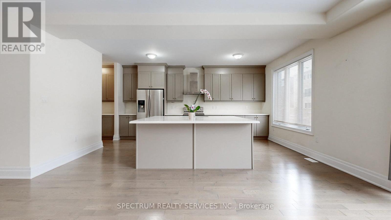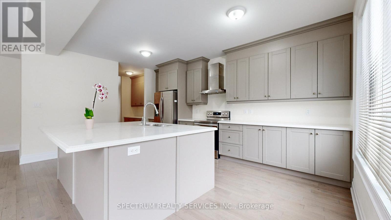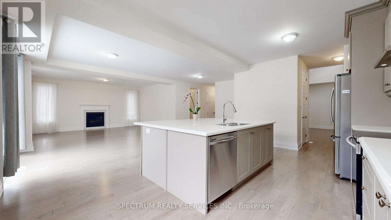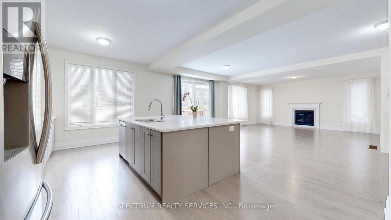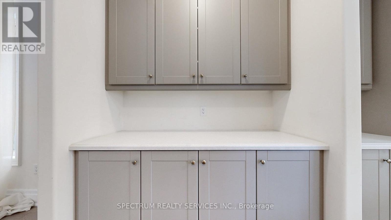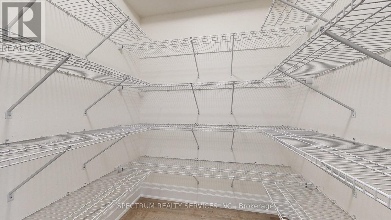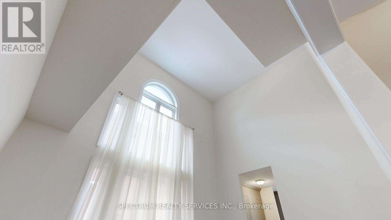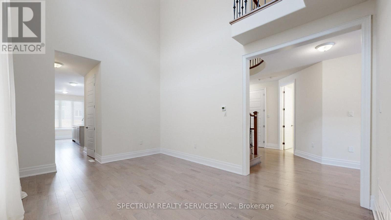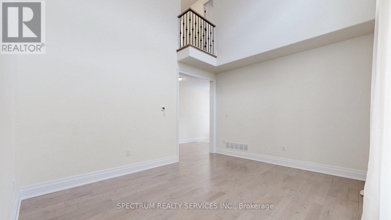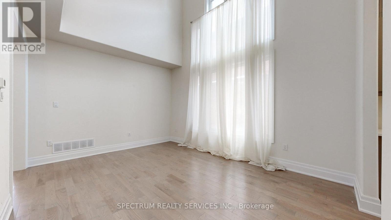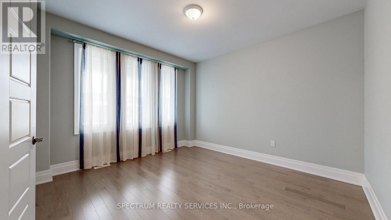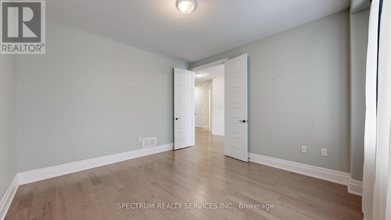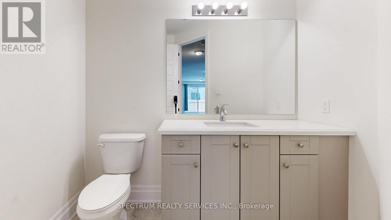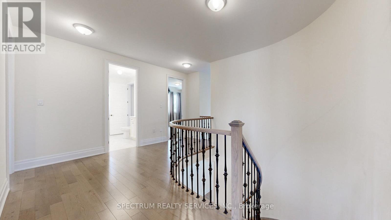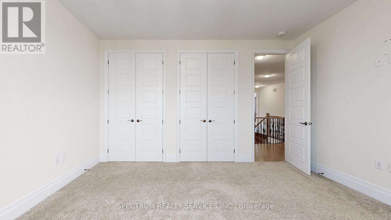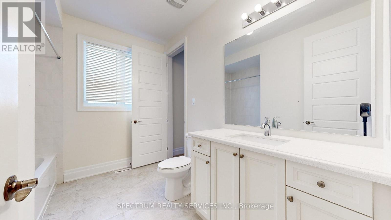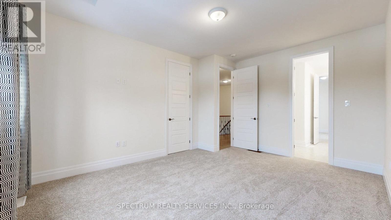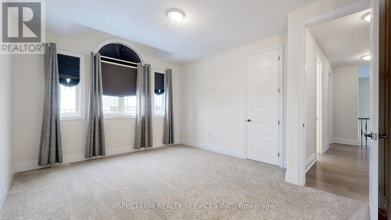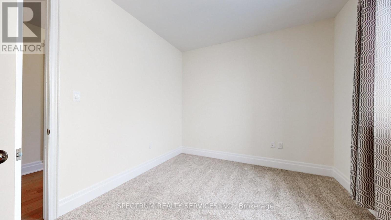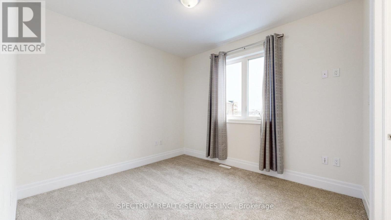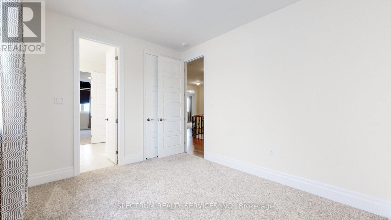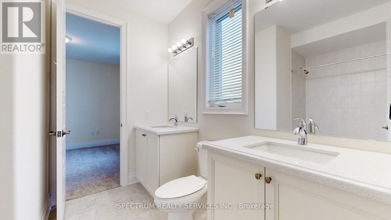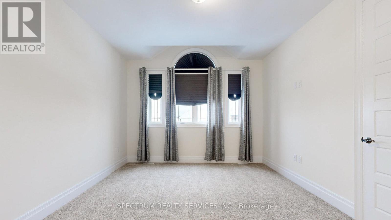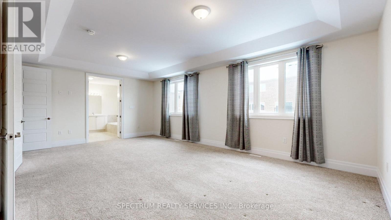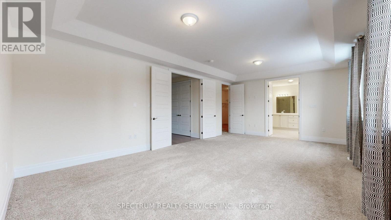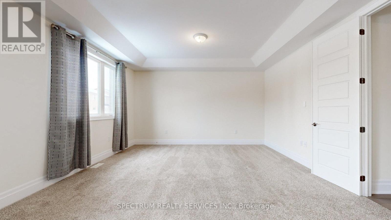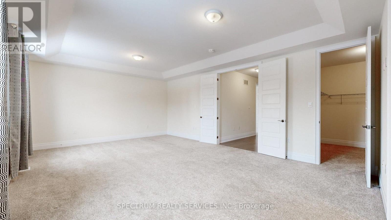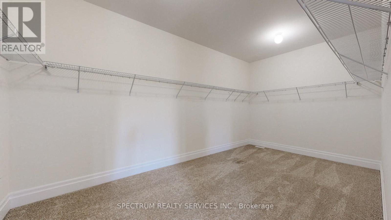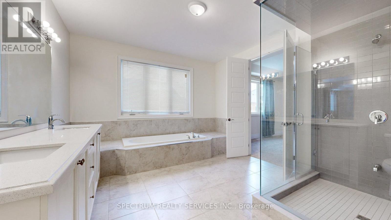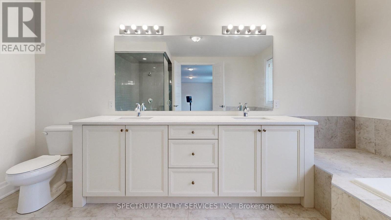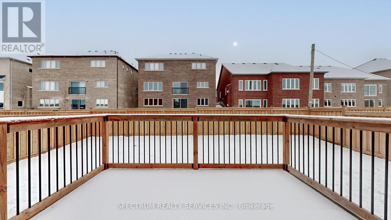4 Bedroom
4 Bathroom
Fireplace
Central Air Conditioning
Forced Air
$3,700 Monthly
Welcome To 1636 Rizzardo Cres. Luxurious/Upgraded 4 Bedrooms Detached House With 3 Car Tandem Garage Is Available For Lease Immediately. Over 150K Spent In Upgrades Including Hardwood Floor On Main, Spiral Staircase And Second Floor Hallway, Cathedral Window In Living/Dining Room, Quartz Countertops And Extra Large Kitchen Island In A Massive Eat-In Kitchen. Stunning Spa-Like Master Ensuite With Massive Walk-In Closet. All Other Bdrms With Own Ensuite. Soaring 10 Ft Ceiling On Main, 9 Ft Ceiling On 2nd Floor. Located Close To School, Tanger Outlets, Beach, Lake Simcoe, Golf, Parks, And A Future Go-Train Station. This Residence Offers The Perfect Blend Of Opulence And Convenience For A Truly Exceptional Lifestyle. **** EXTRAS **** Basement Units Available For Lease In Addition To. (id:27910)
Property Details
|
MLS® Number
|
N8266918 |
|
Property Type
|
Single Family |
|
Community Name
|
Alcona |
|
Amenities Near By
|
Park, Schools |
|
Community Features
|
Community Centre, School Bus |
|
Features
|
Level Lot |
|
Parking Space Total
|
4 |
Building
|
Bathroom Total
|
4 |
|
Bedrooms Above Ground
|
4 |
|
Bedrooms Total
|
4 |
|
Basement Features
|
Apartment In Basement, Separate Entrance |
|
Basement Type
|
N/a |
|
Construction Style Attachment
|
Detached |
|
Cooling Type
|
Central Air Conditioning |
|
Exterior Finish
|
Brick, Stone |
|
Fireplace Present
|
Yes |
|
Heating Fuel
|
Natural Gas |
|
Heating Type
|
Forced Air |
|
Stories Total
|
2 |
|
Type
|
House |
Parking
Land
|
Acreage
|
No |
|
Land Amenities
|
Park, Schools |
|
Size Irregular
|
49.1 X 115 Ft |
|
Size Total Text
|
49.1 X 115 Ft |
Rooms
| Level |
Type |
Length |
Width |
Dimensions |
|
Second Level |
Primary Bedroom |
|
|
Measurements not available |
|
Second Level |
Bedroom 2 |
|
|
Measurements not available |
|
Second Level |
Bedroom 3 |
|
|
Measurements not available |
|
Second Level |
Bedroom 4 |
|
|
Measurements not available |
|
Main Level |
Office |
|
|
Measurements not available |
|
Main Level |
Living Room |
|
|
Measurements not available |
|
Main Level |
Dining Room |
|
|
Measurements not available |
|
Main Level |
Pantry |
|
|
Measurements not available |
|
Main Level |
Kitchen |
|
|
Measurements not available |
|
Main Level |
Eating Area |
|
|
Measurements not available |
|
Main Level |
Family Room |
|
|
Measurements not available |
|
Main Level |
Laundry Room |
|
|
Measurements not available |

