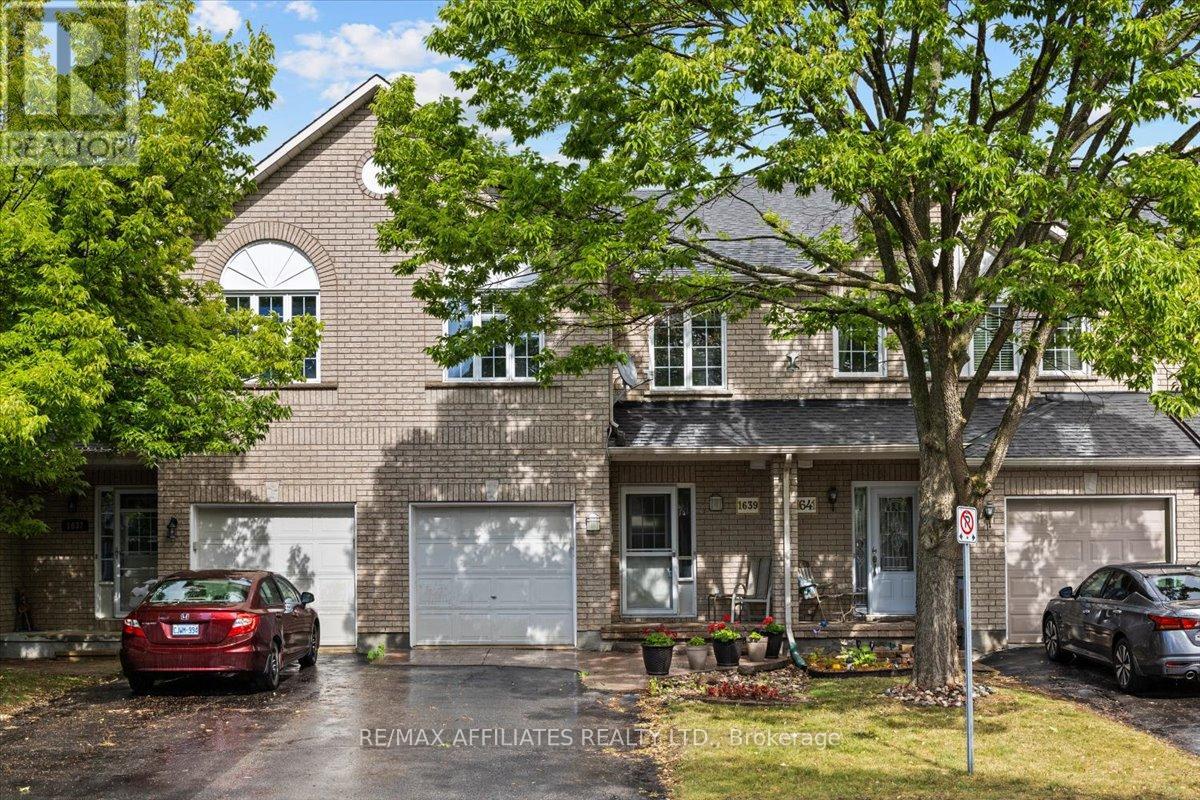3 Bedroom
3 Bathroom
1,100 - 1,500 ft2
Fireplace
Central Air Conditioning
Forced Air
$575,000
Welcome to this beautifully maintained 3 bedroom, 3 bathroom townhouse in the heart of Fallingbrook a family-friendly neighbourhood known for its schools, parks, and convenient amenities.The spacious foyer features a front hall closet and a convenient two-piece bath, with direct access to the single-car garage. Hardwood floors flow throughout the open-concept living and dining area, complete with a cozy gas fireplace. The bright kitchen offers a charming eating area, crisp white cabinetry, and plenty of natural light.Upstairs, youll find three bedrooms, including a spacious primary suite with a walk-in closet and a modern three-piece ensuite featuring a custom double walk-in shower. A four-piece main bath with tiled floors and Berber carpet throughout the second level add comfort and style.The finished basement expands your living space with a versatile rec room, a second gas fireplace, laundry, and plenty of storage.Step outside to a fully fenced backyard complete with a large deck, beautiful gardens, and a storage shed perfect for relaxing or entertaining.Additional peace of mind comes with a furnace, air conditioner, and roof that are approximately 10 years old, along with an owned hot water tank.Located within walking distance to local favorites like Johnny Canucks, the barbershop, and many eateries, this home is also close to excellent schools, public transit, and offers easy access to the main highway.Dont miss this opportunity to own a stunning townhouse in sought-after Fallingbrook. (id:28469)
Property Details
|
MLS® Number
|
X12364738 |
|
Property Type
|
Single Family |
|
Neigbourhood
|
Fallingbrook |
|
Community Name
|
1105 - Fallingbrook/Pineridge |
|
Parking Space Total
|
3 |
|
Structure
|
Deck |
Building
|
Bathroom Total
|
3 |
|
Bedrooms Above Ground
|
3 |
|
Bedrooms Total
|
3 |
|
Amenities
|
Fireplace(s) |
|
Appliances
|
Dishwasher, Dryer, Hood Fan, Stove, Washer, Refrigerator |
|
Basement Development
|
Finished |
|
Basement Type
|
Full (finished) |
|
Construction Style Attachment
|
Attached |
|
Cooling Type
|
Central Air Conditioning |
|
Exterior Finish
|
Brick, Vinyl Siding |
|
Fireplace Present
|
Yes |
|
Fireplace Total
|
2 |
|
Foundation Type
|
Poured Concrete |
|
Half Bath Total
|
1 |
|
Heating Fuel
|
Natural Gas |
|
Heating Type
|
Forced Air |
|
Stories Total
|
2 |
|
Size Interior
|
1,100 - 1,500 Ft2 |
|
Type
|
Row / Townhouse |
|
Utility Water
|
Municipal Water |
Parking
Land
|
Acreage
|
No |
|
Fence Type
|
Fenced Yard |
|
Sewer
|
Sanitary Sewer |
|
Size Depth
|
108 Ft ,3 In |
|
Size Frontage
|
19 Ft ,8 In |
|
Size Irregular
|
19.7 X 108.3 Ft |
|
Size Total Text
|
19.7 X 108.3 Ft |
Rooms
| Level |
Type |
Length |
Width |
Dimensions |
|
Second Level |
Primary Bedroom |
3.12 m |
4.9 m |
3.12 m x 4.9 m |
|
Second Level |
Bedroom |
3.02 m |
4.51 m |
3.02 m x 4.51 m |
|
Second Level |
Bedroom |
2.6 m |
3.13 m |
2.6 m x 3.13 m |
|
Basement |
Recreational, Games Room |
3.58 m |
8.29 m |
3.58 m x 8.29 m |
|
Main Level |
Living Room |
3.58 m |
4.15 m |
3.58 m x 4.15 m |
|
Main Level |
Dining Room |
3.18 m |
2.96 m |
3.18 m x 2.96 m |
|
Main Level |
Kitchen |
3.08 m |
2.91 m |
3.08 m x 2.91 m |
|
Main Level |
Eating Area |
2.46 m |
2.5 m |
2.46 m x 2.5 m |









































