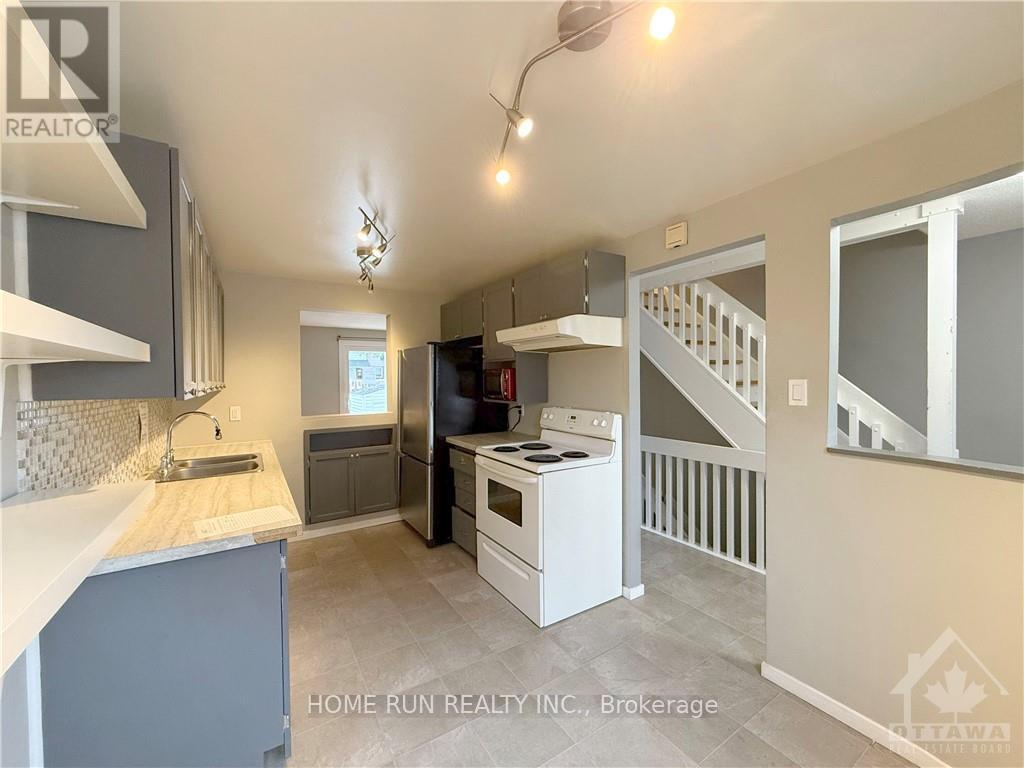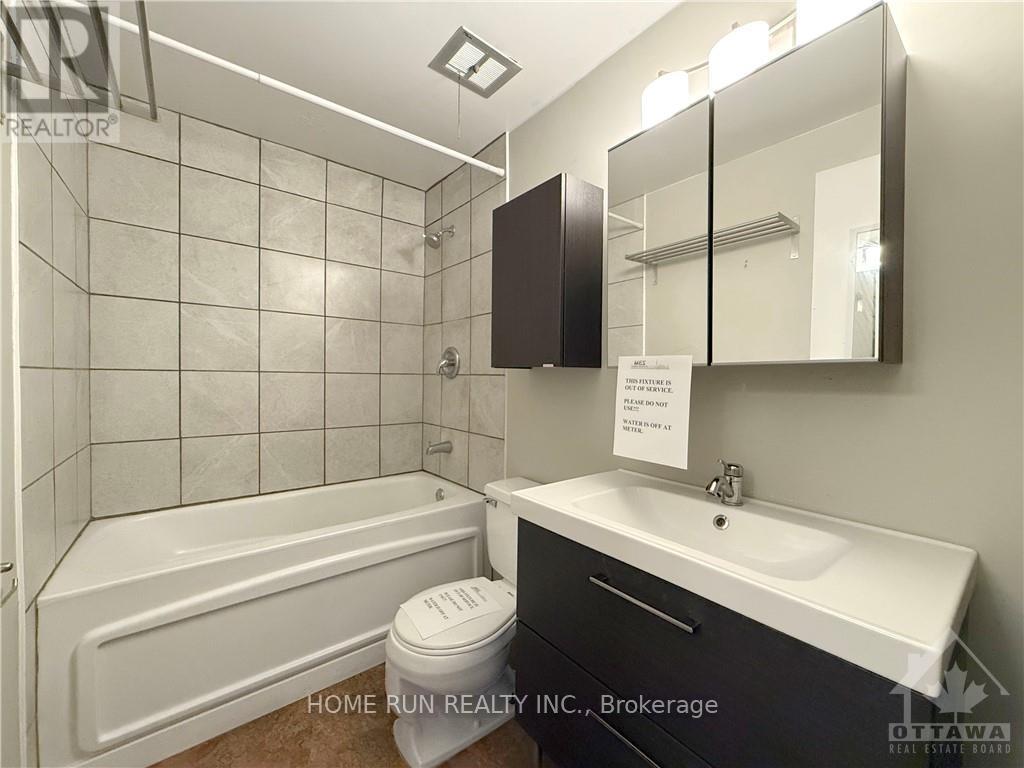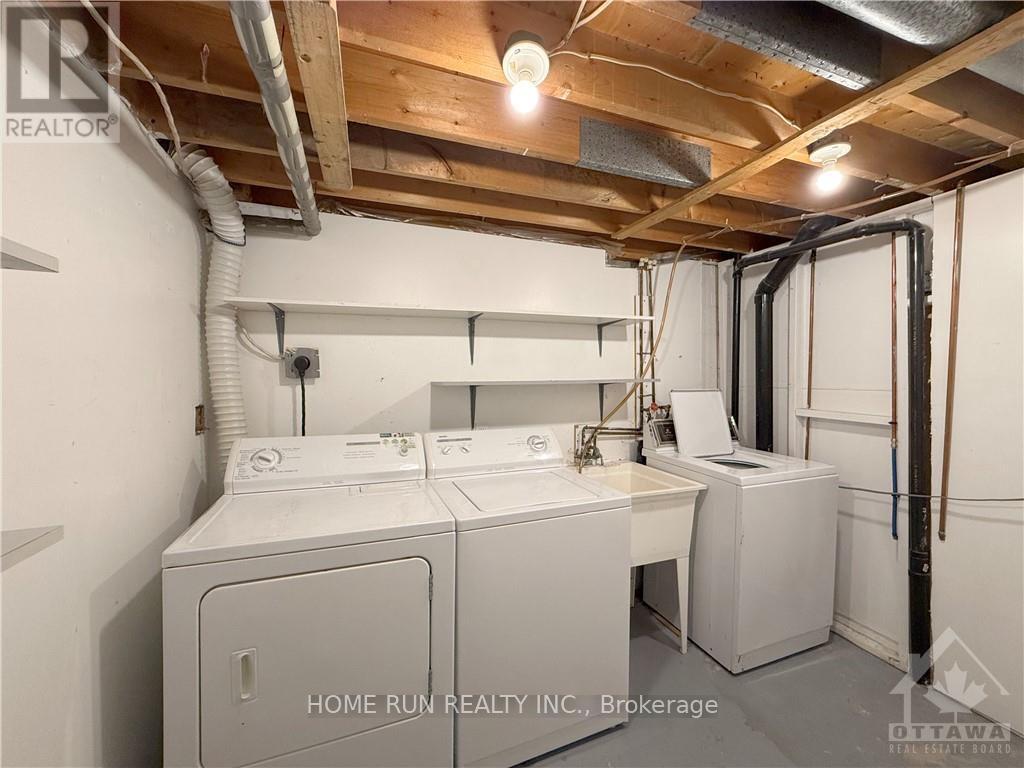164 - 1045 Morrison Drive Ottawa, Ontario K2H 7L2
2 Bedroom
2 Bathroom
Central Air Conditioning
Forced Air
$342,000Maintenance, Insurance
$360 Monthly
Maintenance, Insurance
$360 MonthlyFlooring: Hardwood, Flooring: Ceramic, Flooring: Laminate, Beautiful 2 Bedrooms, 2 bathrooms Condo is delightful inside and out, Suited in a popular family-friendly neighbourhood of Redwood Park! OPEN CONCEPT Eat in kitchen outfit with plenty of pantry & prep space, sunlight flooded the living room in first floor! Second level has 2 large Bedrooms with full bathroom. Finished basement has a hugh REC room and 2pcs bath.Close to all amenities! Ideal for students, young professionals, and small families. 48 hours irrevocable on the offers, No exception. No offer will be accepted during first 10 days of listing. Schedule B & C must be included with all offers. (id:28469)
Property Details
| MLS® Number | X9521729 |
| Property Type | Single Family |
| Neigbourhood | Redwood Park |
| Community Name | 6301 - Redwood Park |
| CommunityFeatures | Pets Allowed |
| ParkingSpaceTotal | 1 |
Building
| BathroomTotal | 2 |
| BedroomsAboveGround | 2 |
| BedroomsTotal | 2 |
| BasementDevelopment | Finished |
| BasementType | Full (finished) |
| CoolingType | Central Air Conditioning |
| ExteriorFinish | Brick |
| FoundationType | Concrete |
| HeatingFuel | Natural Gas |
| HeatingType | Forced Air |
| StoriesTotal | 2 |
| Type | Row / Townhouse |
| UtilityWater | Municipal Water |
Land
| Acreage | No |
| ZoningDescription | Condominium |
Rooms
| Level | Type | Length | Width | Dimensions |
|---|---|---|---|---|
| Second Level | Primary Bedroom | 4.8 m | 3.27 m | 4.8 m x 3.27 m |
| Second Level | Bedroom | 3.58 m | 3.37 m | 3.58 m x 3.37 m |
| Second Level | Bathroom | Measurements not available | ||
| Lower Level | Workshop | 4.06 m | 3.32 m | 4.06 m x 3.32 m |
| Lower Level | Recreational, Games Room | 5.38 m | 3.45 m | 5.38 m x 3.45 m |
| Lower Level | Bathroom | Measurements not available | ||
| Main Level | Foyer | Measurements not available | ||
| Main Level | Kitchen | 3.25 m | 2.15 m | 3.25 m x 2.15 m |
| Main Level | Dining Room | 3.25 m | 2.13 m | 3.25 m x 2.13 m |
| Main Level | Living Room | 5.41 m | 3.17 m | 5.41 m x 3.17 m |


























