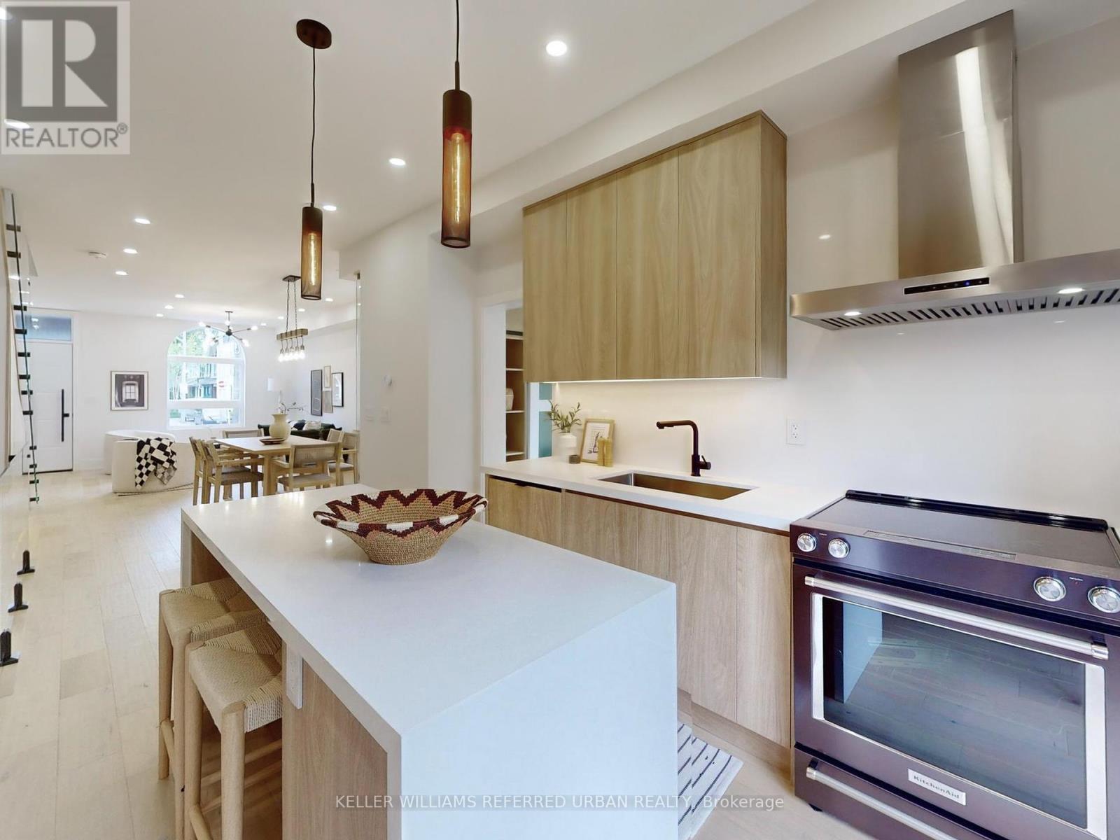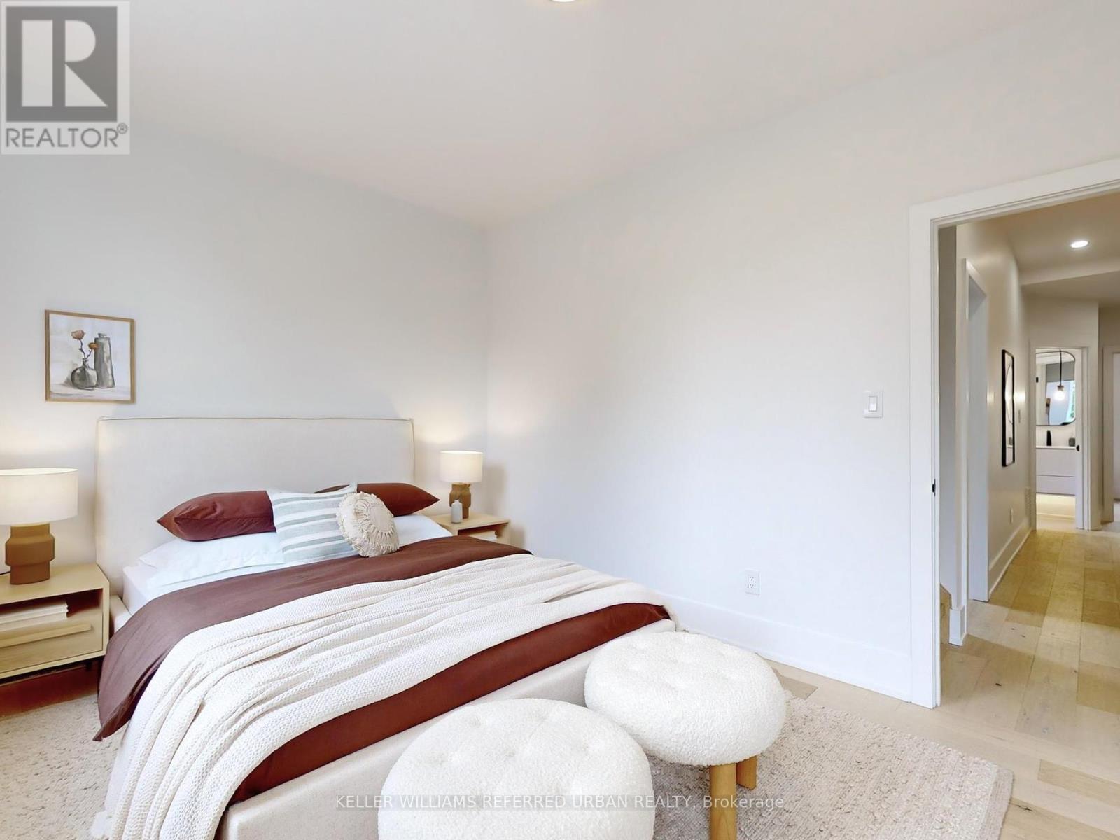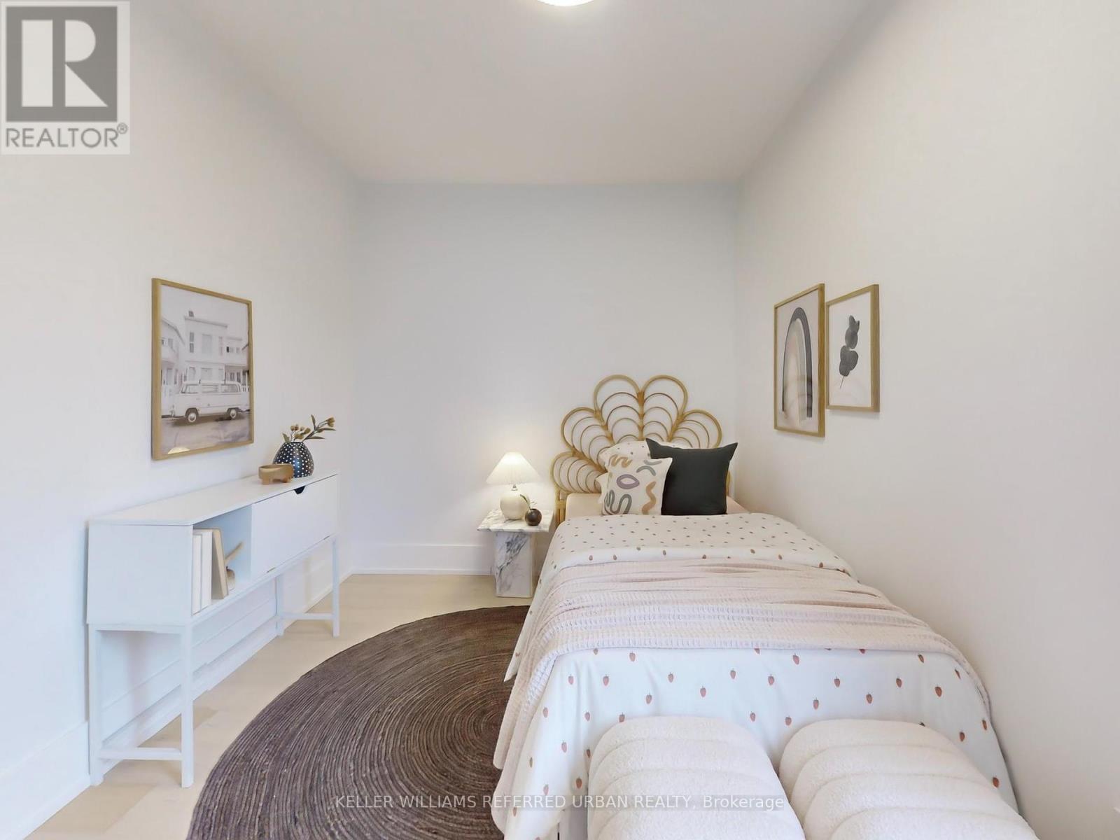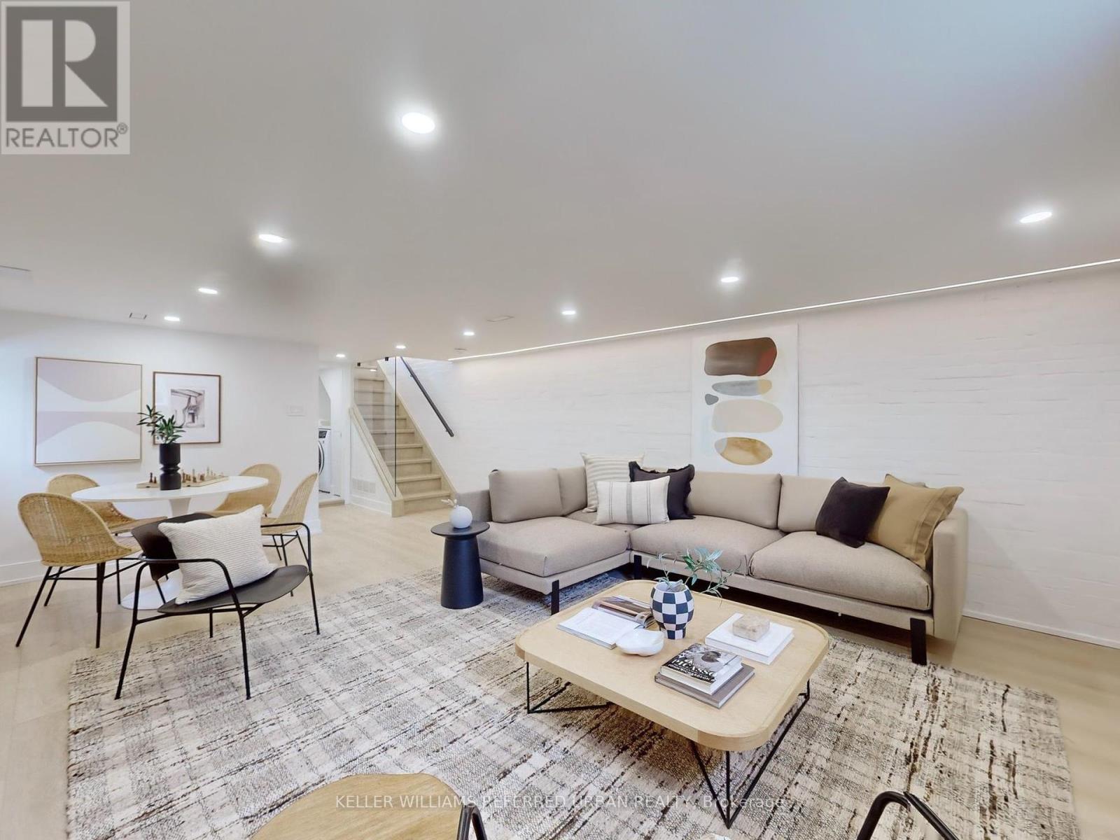4 Bedroom
4 Bathroom
Central Air Conditioning
Forced Air
$1,929,000
Newly renovated modern home in Riverdale boasts sleek, high-end finishes and designer-curated thoughtful luxurious interiors. The spacious, open-concept main floor includes a gourmet kitchen with top-of-the-line appliances, quartz countertops, and custom cabinetry, flowing seamlessly into the elegant living and dining areas. Sophisticated touches such as hardwood floors, custom wine storage, built-in ambient LED lights, and extra storage. Upstairs you will find a total of 4 generously scaled bedrooms with an abundance of natural light, spa-like bathrooms, functional design and endless exquisite upgrades. Offering rear 2 car parking on newly landscaped private double drive and yard makes this residence a luxurious urban oasis. Steps to Queen St E, shops, cafes, restaurants, schools, highway and transit. **** EXTRAS **** 2 Car parking (id:27910)
Property Details
|
MLS® Number
|
E8379462 |
|
Property Type
|
Single Family |
|
Community Name
|
South Riverdale |
|
Amenities Near By
|
Public Transit, Schools, Park |
|
Features
|
Carpet Free |
|
Parking Space Total
|
2 |
Building
|
Bathroom Total
|
4 |
|
Bedrooms Above Ground
|
4 |
|
Bedrooms Total
|
4 |
|
Appliances
|
Dishwasher, Dryer, Range, Refrigerator, Stove, Washer |
|
Basement Development
|
Finished |
|
Basement Type
|
Full (finished) |
|
Construction Status
|
Insulation Upgraded |
|
Construction Style Attachment
|
Semi-detached |
|
Cooling Type
|
Central Air Conditioning |
|
Exterior Finish
|
Brick |
|
Foundation Type
|
Concrete |
|
Heating Fuel
|
Natural Gas |
|
Heating Type
|
Forced Air |
|
Stories Total
|
3 |
|
Type
|
House |
|
Utility Water
|
Municipal Water |
Land
|
Acreage
|
No |
|
Land Amenities
|
Public Transit, Schools, Park |
|
Sewer
|
Sanitary Sewer |
|
Size Irregular
|
24.5 X 94 Ft |
|
Size Total Text
|
24.5 X 94 Ft |
Rooms
| Level |
Type |
Length |
Width |
Dimensions |
|
Second Level |
Bedroom |
4.67 m |
3.05 m |
4.67 m x 3.05 m |
|
Second Level |
Bedroom 2 |
3.25 m |
2.84 m |
3.25 m x 2.84 m |
|
Second Level |
Bedroom 3 |
3.51 m |
2.46 m |
3.51 m x 2.46 m |
|
Third Level |
Bedroom 4 |
4.98 m |
4.65 m |
4.98 m x 4.65 m |
|
Basement |
Recreational, Games Room |
7.26 m |
4.6 m |
7.26 m x 4.6 m |
|
Main Level |
Living Room |
4.65 m |
3.28 m |
4.65 m x 3.28 m |
|
Main Level |
Dining Room |
3.78 m |
3.96 m |
3.78 m x 3.96 m |
|
Main Level |
Kitchen |
5.05 m |
3.45 m |
5.05 m x 3.45 m |










































