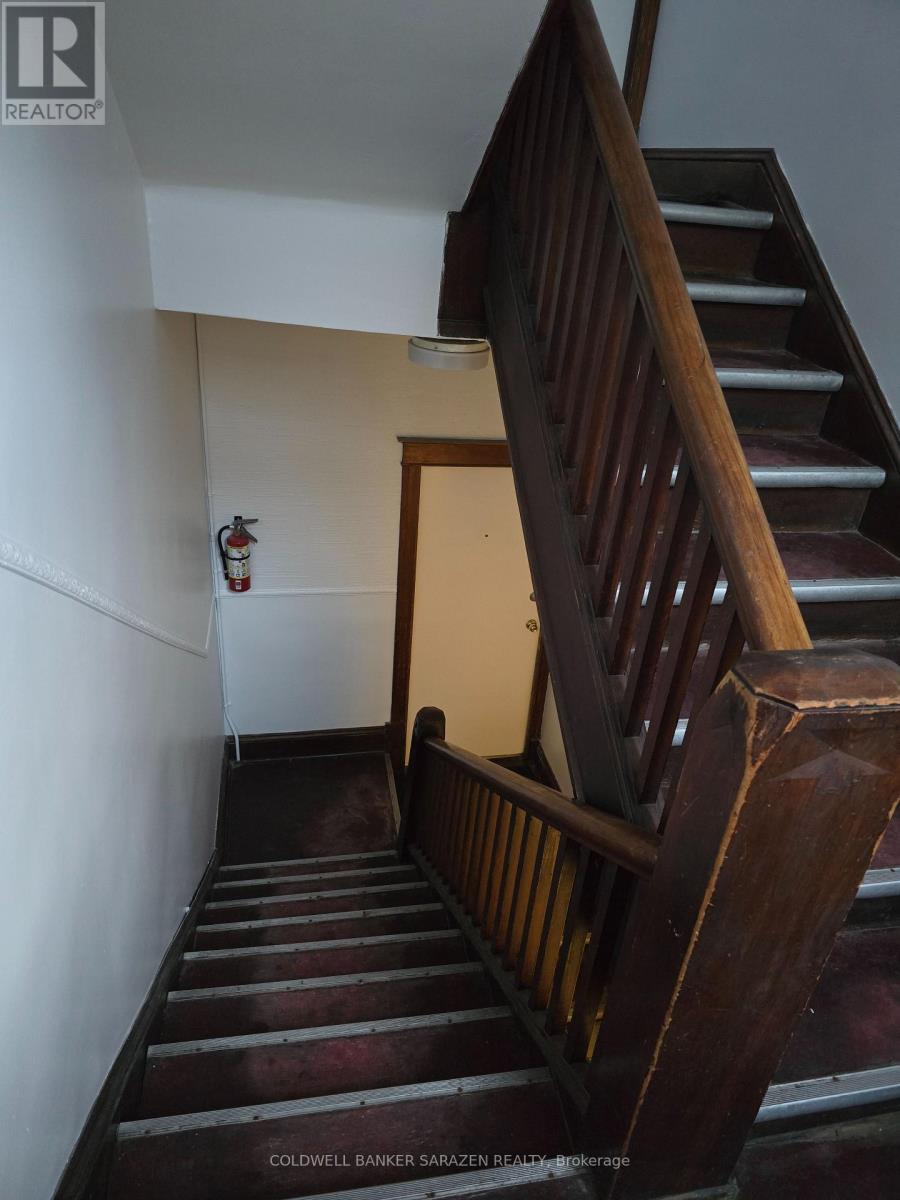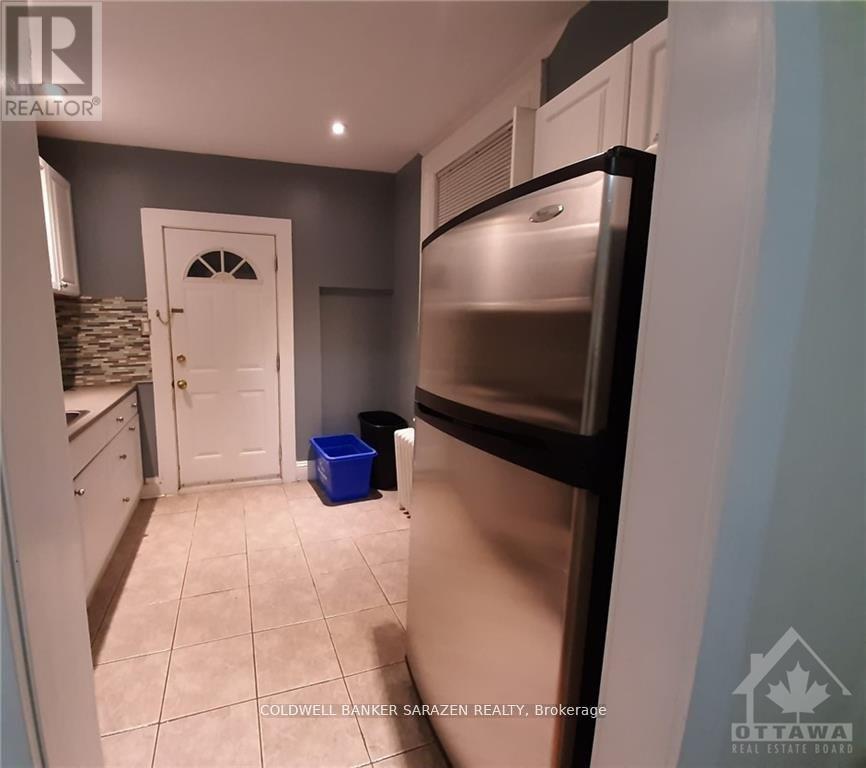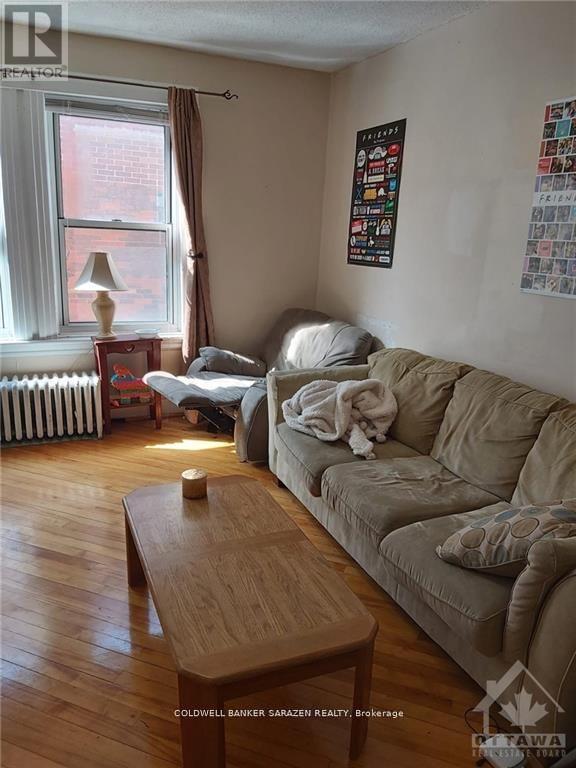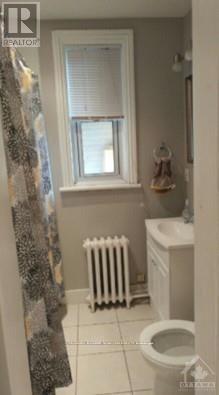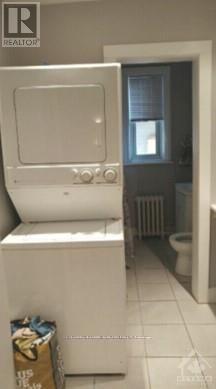164 Clarence Street Ottawa, Ontario K1N 5P8
$1,149,900
This property is well located in the heart of downtown Ottawa. 3- 3 Bedrooms Apartments fully rented all above ground , great tenants. All Units have 5 appliances, fridges and stoves and washer and dryer and dishwashers. The units , are fully rented as follow: ( Apt 1 rented at $2048.00 + hydro) and has been served notice effective September 01 rent will increase to $2,099.00+ hydro , ( Apt #2 rented at $2205.00 + hydro) , (Apt #3 rented at $2205.00 plus hydro) . Total yearly rental income for the 3 units ($78,108.00 as of September 01 2025) + 4 parking spaces rented at $150 Monthly or $7200.00 yearly. = Gross Income before expenses $ 85,308.00 Total Expenses $22,332.00 as follow : ( Property Taxes $7800.00, Heat $6000.00, common hydro $561.00, Water $1,768.00, Insurance $5100.00, snow removal $1100.00) . TOTAL NET INCOME after expenses $62,929.00 . Please allow 24 hours on all offers and 24 hour notice for all showings. (id:28469)
Property Details
| MLS® Number | X12179677 |
| Property Type | Multi-family |
| Neigbourhood | Byward Market |
| Community Name | 4001 - Lower Town/Byward Market |
| Parking Space Total | 4 |
Building
| Bathroom Total | 3 |
| Bedrooms Above Ground | 9 |
| Bedrooms Total | 9 |
| Basement Development | Unfinished |
| Basement Type | Full (unfinished) |
| Exterior Finish | Brick, Stucco |
| Foundation Type | Stone |
| Heating Fuel | Natural Gas |
| Heating Type | Hot Water Radiator Heat |
| Stories Total | 3 |
| Size Interior | 3,000 - 3,500 Ft2 |
| Type | Triplex |
| Utility Water | Municipal Water |
Parking
| No Garage |
Land
| Acreage | No |
| Sewer | Sanitary Sewer |
| Size Depth | 100 Ft ,1 In |
| Size Frontage | 26 Ft ,6 In |
| Size Irregular | 26.5 X 100.1 Ft |
| Size Total Text | 26.5 X 100.1 Ft |




