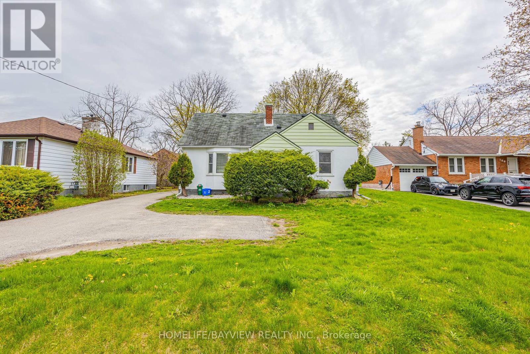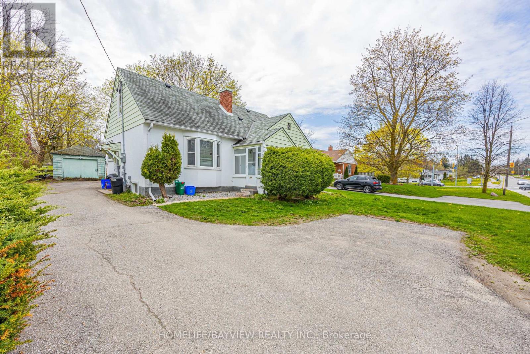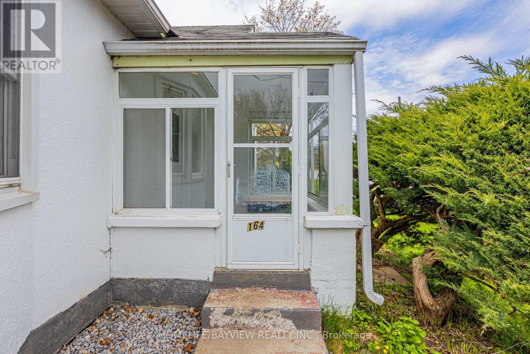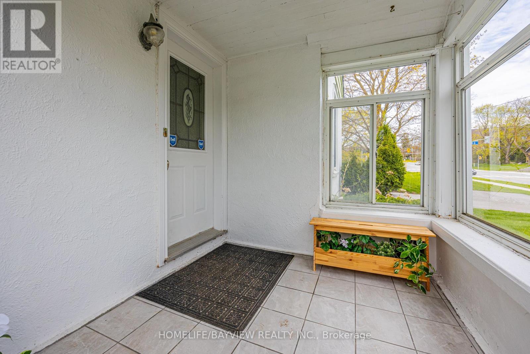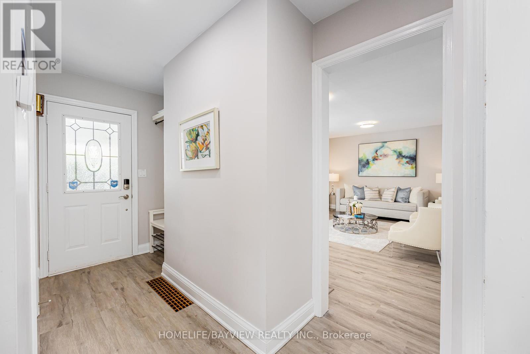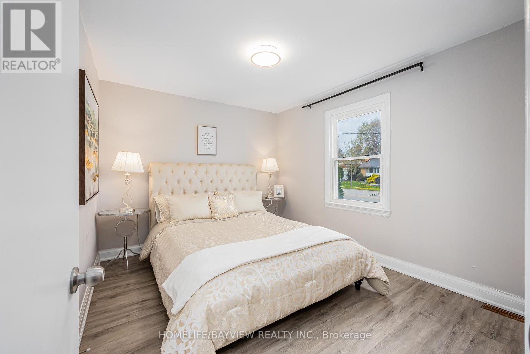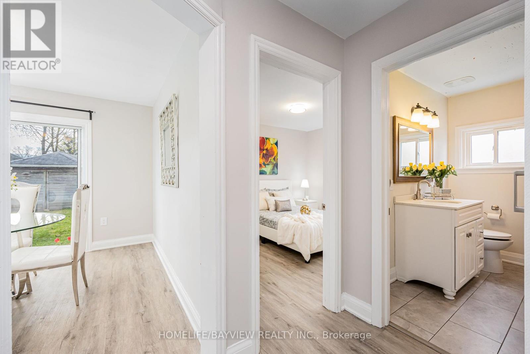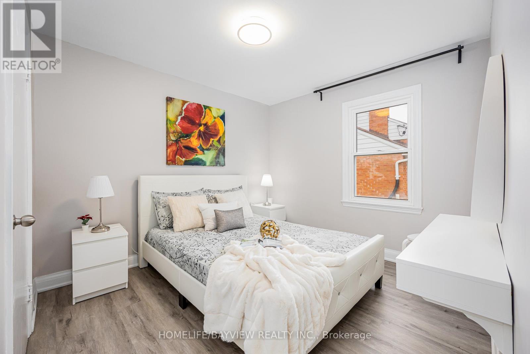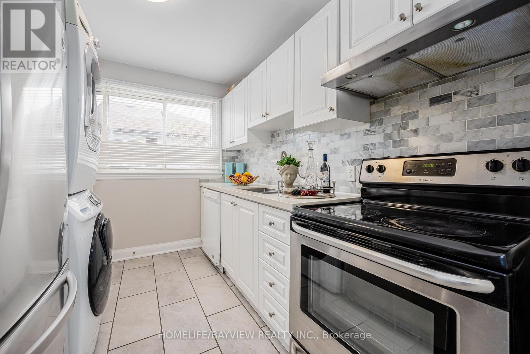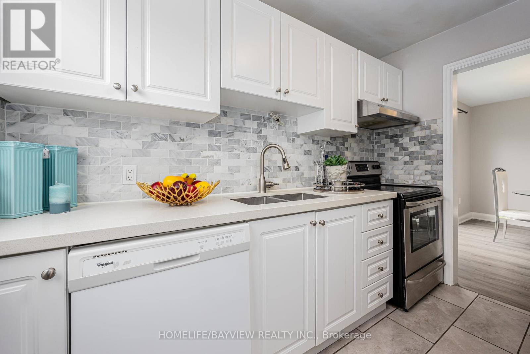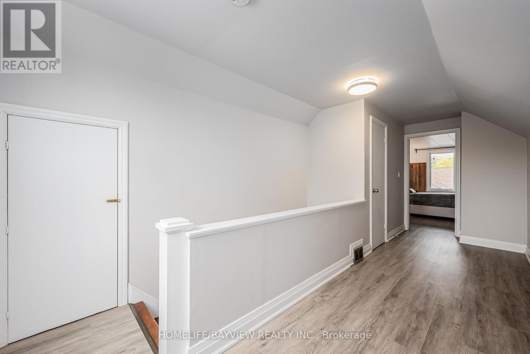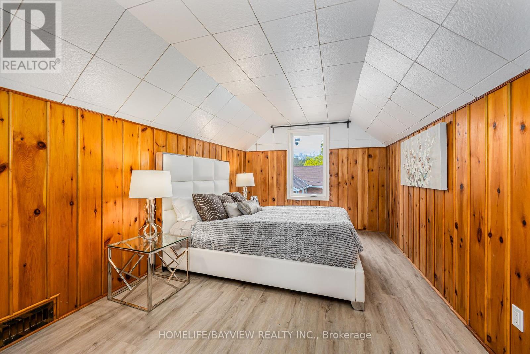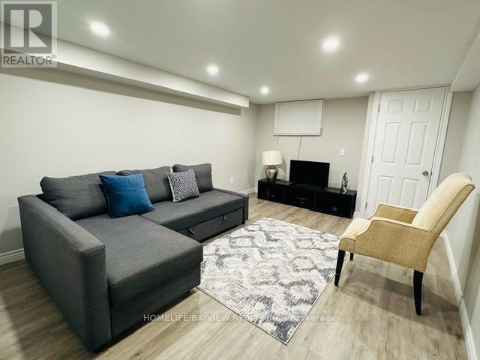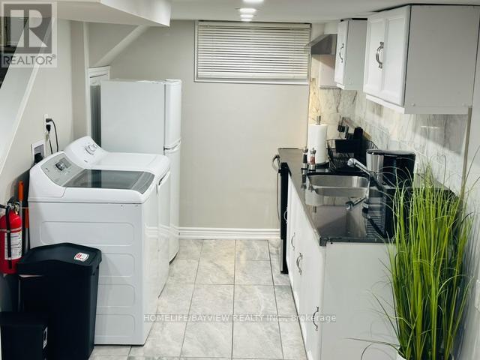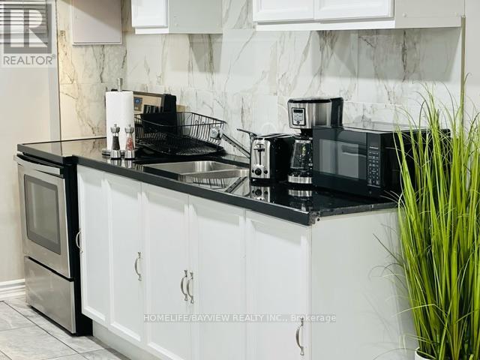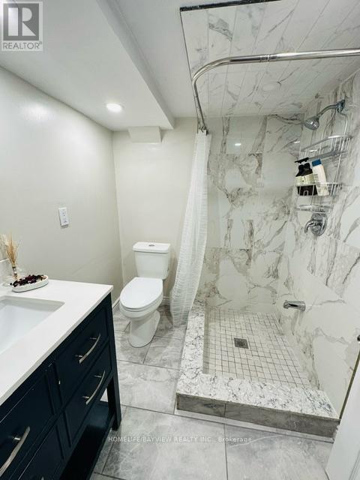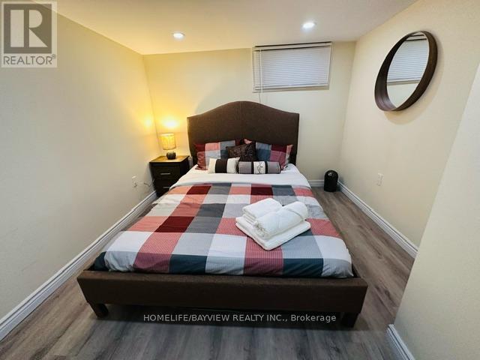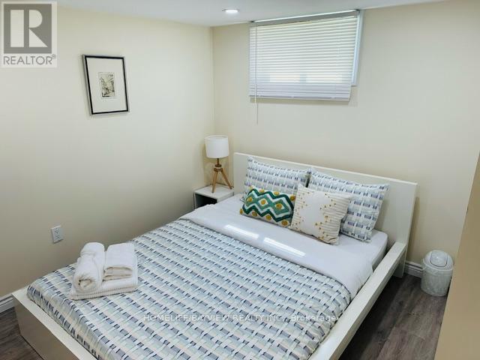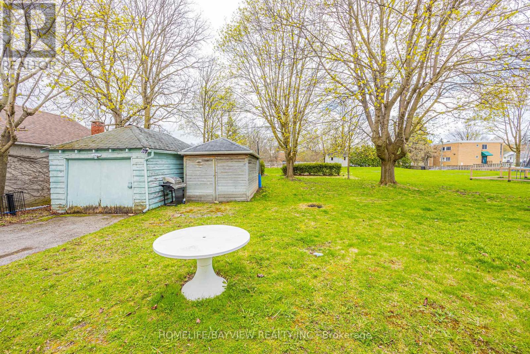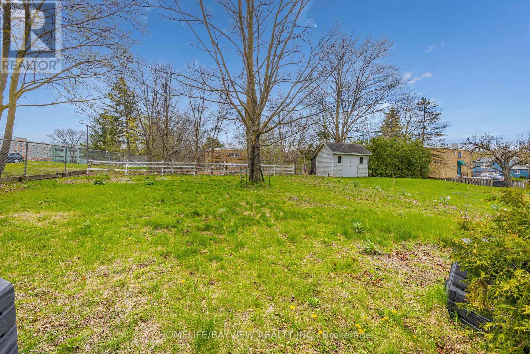5 Bedroom
2 Bathroom
Fireplace
Central Air Conditioning
Forced Air
$999,888
Rarely offered premium 60' x 209' lot detached home in the heart of Newmarket, close to shops, restaurants, Fairy Lake, and downtown. Fully renovated with over $200K in upgrades. Features include a bright living room, south-facing dining room, 3+2 bedrooms, 2 full bathrooms, and updated kitchens with quartz countertops overlooking the huge backyard with mature trees that give it a cottage-like feel. Finished basement with separate entrance, and laundry, ideal for an in-law suite or generating rental income. Single-car garage, 6-car driveway, and spacious backyard. **** EXTRAS **** New 200Amp Panel & A/C (2021) (id:27910)
Property Details
|
MLS® Number
|
N8276006 |
|
Property Type
|
Single Family |
|
Community Name
|
Central Newmarket |
|
Amenities Near By
|
Hospital, Park, Public Transit, Schools |
|
Parking Space Total
|
7 |
Building
|
Bathroom Total
|
2 |
|
Bedrooms Above Ground
|
3 |
|
Bedrooms Below Ground
|
2 |
|
Bedrooms Total
|
5 |
|
Basement Development
|
Finished |
|
Basement Features
|
Separate Entrance |
|
Basement Type
|
N/a (finished) |
|
Construction Style Attachment
|
Detached |
|
Cooling Type
|
Central Air Conditioning |
|
Exterior Finish
|
Aluminum Siding, Stucco |
|
Fireplace Present
|
Yes |
|
Heating Fuel
|
Natural Gas |
|
Heating Type
|
Forced Air |
|
Stories Total
|
2 |
|
Type
|
House |
Parking
Land
|
Acreage
|
No |
|
Land Amenities
|
Hospital, Park, Public Transit, Schools |
|
Size Irregular
|
60 X 209 Ft |
|
Size Total Text
|
60 X 209 Ft |
Rooms
| Level |
Type |
Length |
Width |
Dimensions |
|
Basement |
Kitchen |
6.6 m |
2.31 m |
6.6 m x 2.31 m |
|
Basement |
Dining Room |
6.6 m |
3.25 m |
6.6 m x 3.25 m |
|
Basement |
Living Room |
4.4 m |
3.3 m |
4.4 m x 3.3 m |
|
Basement |
Bedroom 4 |
3.58 m |
2.82 m |
3.58 m x 2.82 m |
|
Basement |
Bedroom 5 |
3.25 m |
3.05 m |
3.25 m x 3.05 m |
|
Main Level |
Living Room |
5.41 m |
3.48 m |
5.41 m x 3.48 m |
|
Main Level |
Dining Room |
3.61 m |
3.4 m |
3.61 m x 3.4 m |
|
Main Level |
Kitchen |
3.02 m |
2.44 m |
3.02 m x 2.44 m |
|
Main Level |
Primary Bedroom |
3.73 m |
3 m |
3.73 m x 3 m |
|
Main Level |
Bedroom 2 |
3.55 m |
3 m |
3.55 m x 3 m |
|
Upper Level |
Bedroom 3 |
4.7 m |
2.97 m |
4.7 m x 2.97 m |

