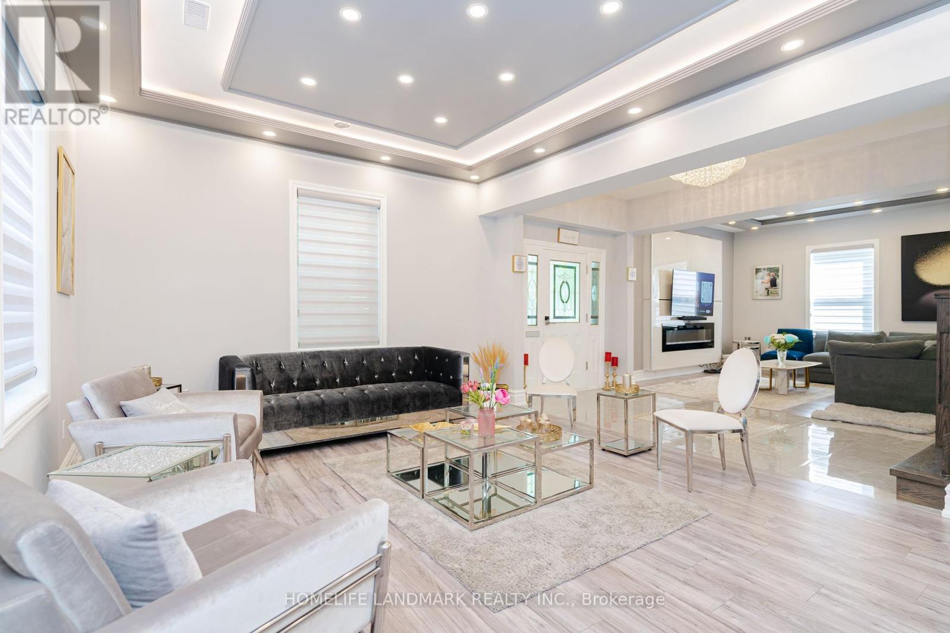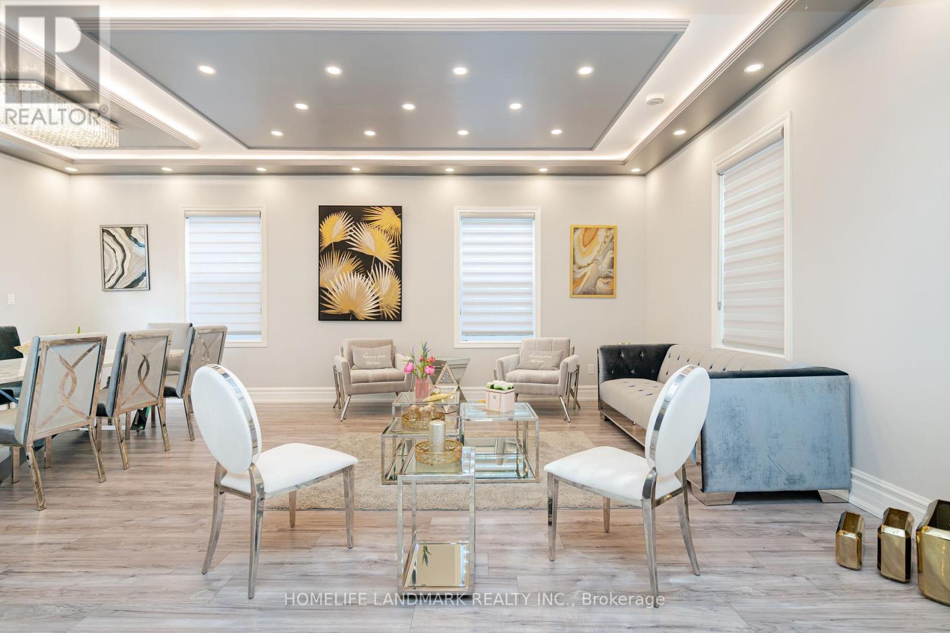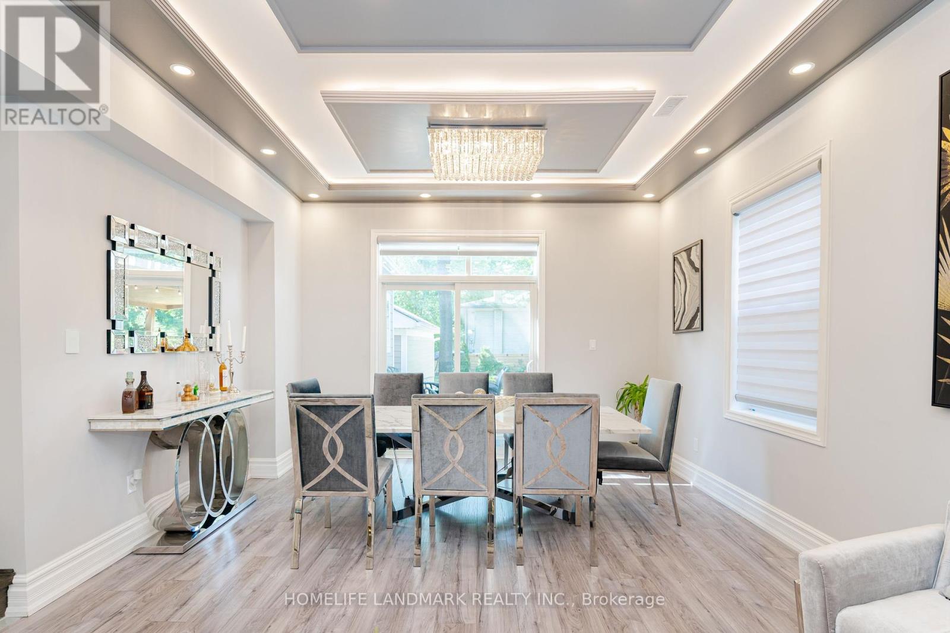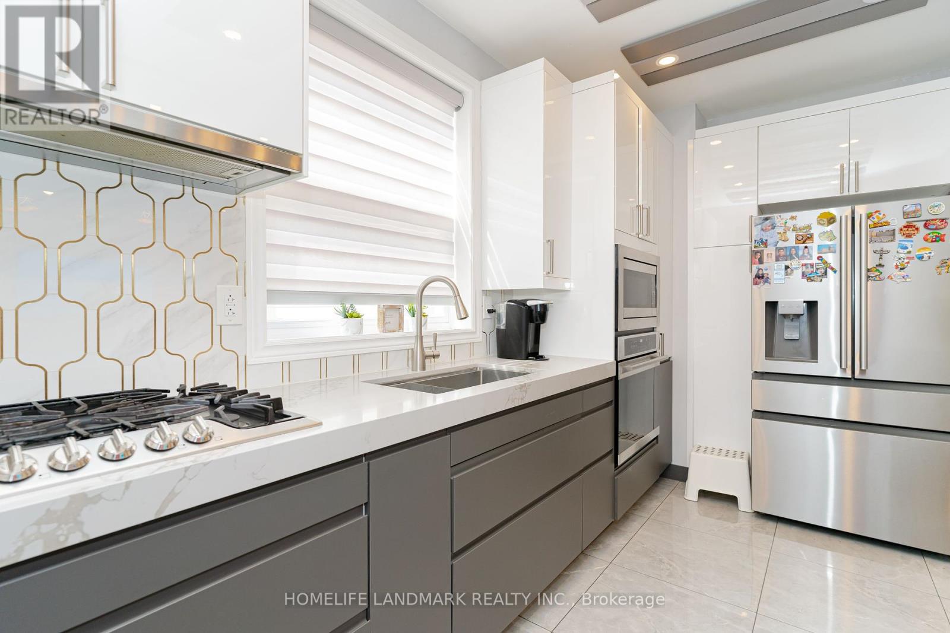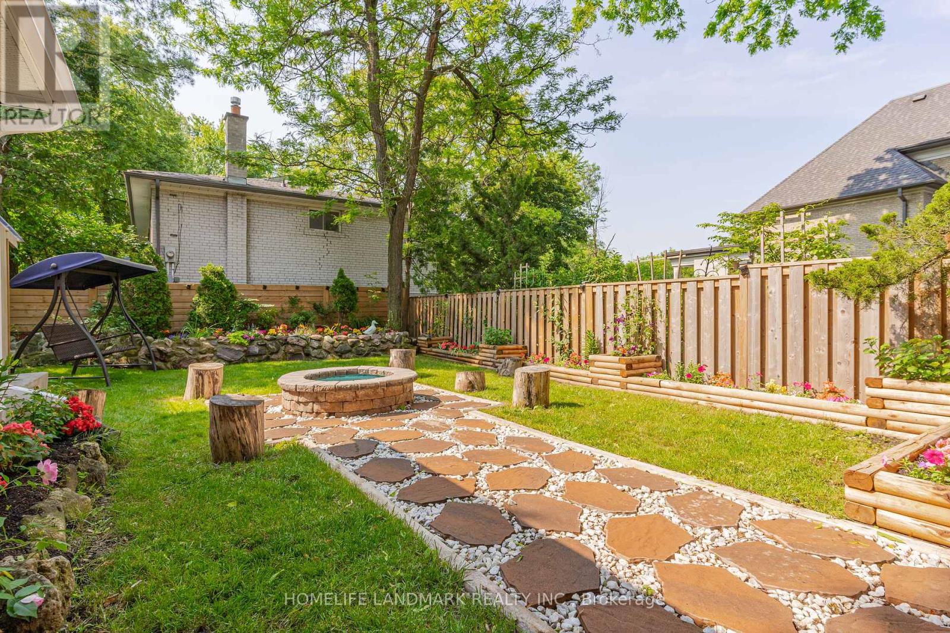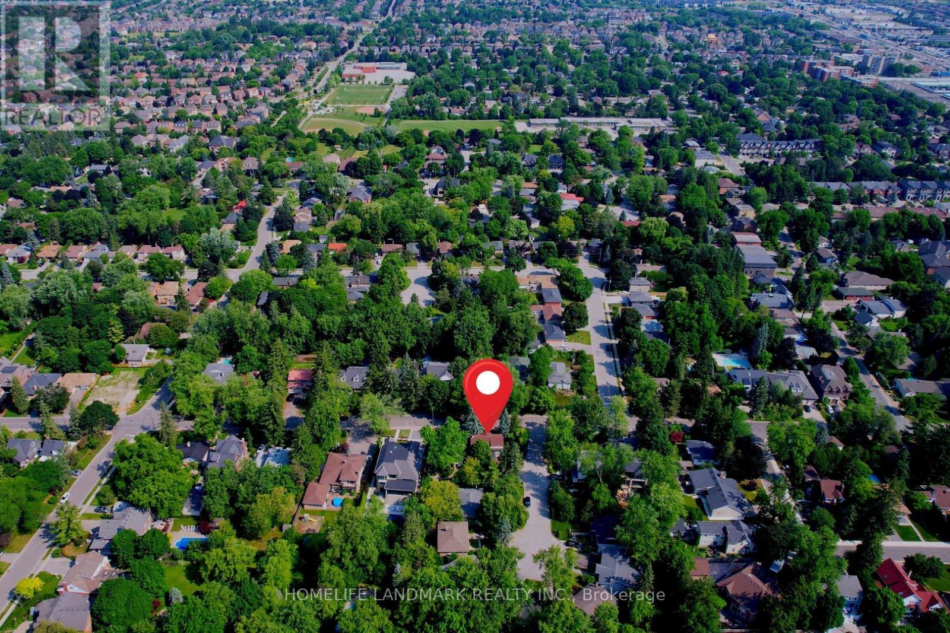4 Bedroom
4 Bathroom
Central Air Conditioning
Forced Air
$1,890,000
Stunning Custom Renovated(2023) Executive Home, Provides the serene backdrop for this residence in Richmond Hill, Mill Pound Area, Picture windows create an airy ambience. Gallery Kitchen, State of Art Appliances, and Sun-drenched entertaining areas complete a setting impeccably tailored to an outdoor country lifestyle, Corner Lot Nestled On a quiet cul-de-sac, with a Separate Side Entrance Basement Apartment, House Is Listed As Heritage Property But Not Designated(Buyers Own Diligence), Fully renovated (2023), Electrical Car Charger, Buyer To Verify Measurements/Taxes, Seller or His/Her Agent Do Not Warrant Retrofit Plan of The Basement. **** EXTRAS **** Appliances: 2X Fridge, 2X Stove, Dishwasher, 2X Range Hood, Washer/Dryer, Custom Elf, All Existing Window Coverings Included. All Existing Light Fixtures. (id:27910)
Open House
This property has open houses!
Starts at:
2:00 pm
Ends at:
4:00 pm
Property Details
|
MLS® Number
|
N8464834 |
|
Property Type
|
Single Family |
|
Community Name
|
Mill Pond |
|
Amenities Near By
|
Park, Schools, Hospital |
|
Parking Space Total
|
4 |
Building
|
Bathroom Total
|
4 |
|
Bedrooms Above Ground
|
3 |
|
Bedrooms Below Ground
|
1 |
|
Bedrooms Total
|
4 |
|
Basement Features
|
Apartment In Basement, Walk-up |
|
Basement Type
|
N/a |
|
Construction Style Attachment
|
Detached |
|
Cooling Type
|
Central Air Conditioning |
|
Exterior Finish
|
Vinyl Siding |
|
Foundation Type
|
Unknown |
|
Heating Fuel
|
Natural Gas |
|
Heating Type
|
Forced Air |
|
Stories Total
|
2 |
|
Type
|
House |
|
Utility Water
|
Municipal Water |
Parking
Land
|
Acreage
|
No |
|
Land Amenities
|
Park, Schools, Hospital |
|
Sewer
|
Sanitary Sewer |
|
Size Irregular
|
49.98 X 107.12 Ft |
|
Size Total Text
|
49.98 X 107.12 Ft |
|
Surface Water
|
Lake/pond |
Rooms
| Level |
Type |
Length |
Width |
Dimensions |
|
Second Level |
Primary Bedroom |
4.25 m |
4.2 m |
4.25 m x 4.2 m |
|
Second Level |
Bedroom 2 |
4.1 m |
3.85 m |
4.1 m x 3.85 m |
|
Second Level |
Bedroom 3 |
4.2 m |
3.1 m |
4.2 m x 3.1 m |
|
Basement |
Living Room |
6.32 m |
3.73 m |
6.32 m x 3.73 m |
|
Basement |
Kitchen |
6.32 m |
3.73 m |
6.32 m x 3.73 m |
|
Basement |
Bedroom |
3.12 m |
3.05 m |
3.12 m x 3.05 m |
|
Main Level |
Living Room |
7 m |
4.1 m |
7 m x 4.1 m |
|
Main Level |
Dining Room |
7 m |
4.1 m |
7 m x 4.1 m |
|
Main Level |
Family Room |
4.38 m |
4.1 m |
4.38 m x 4.1 m |
|
Main Level |
Kitchen |
4.1 m |
2.8 m |
4.1 m x 2.8 m |
|
Main Level |
Laundry Room |
2.66 m |
1.45 m |
2.66 m x 1.45 m |


