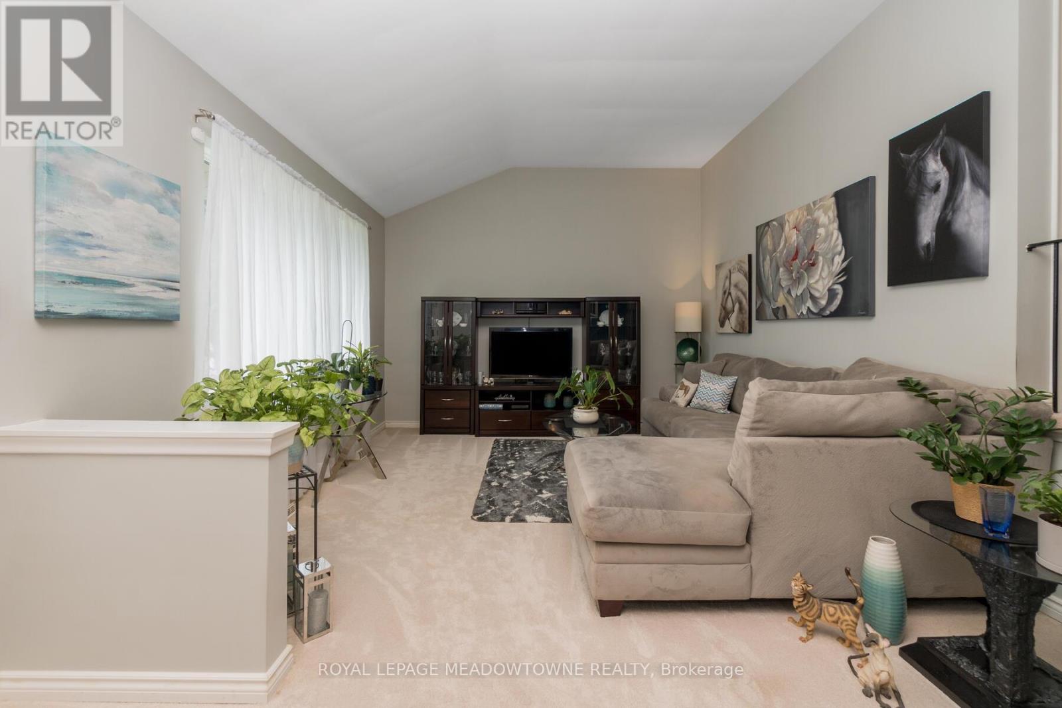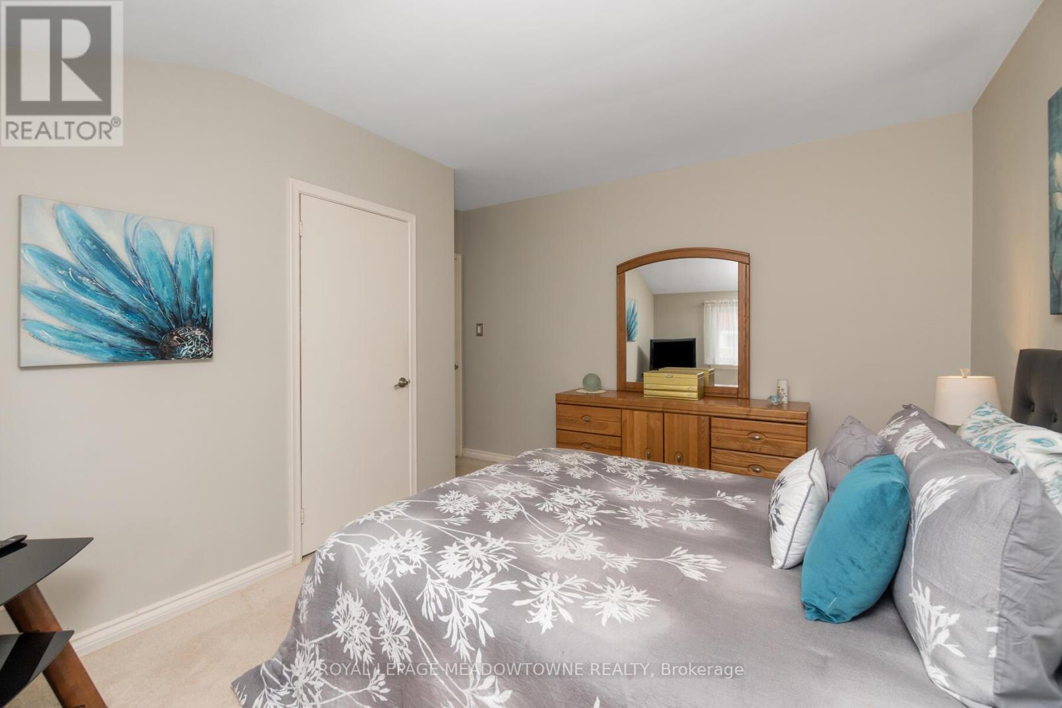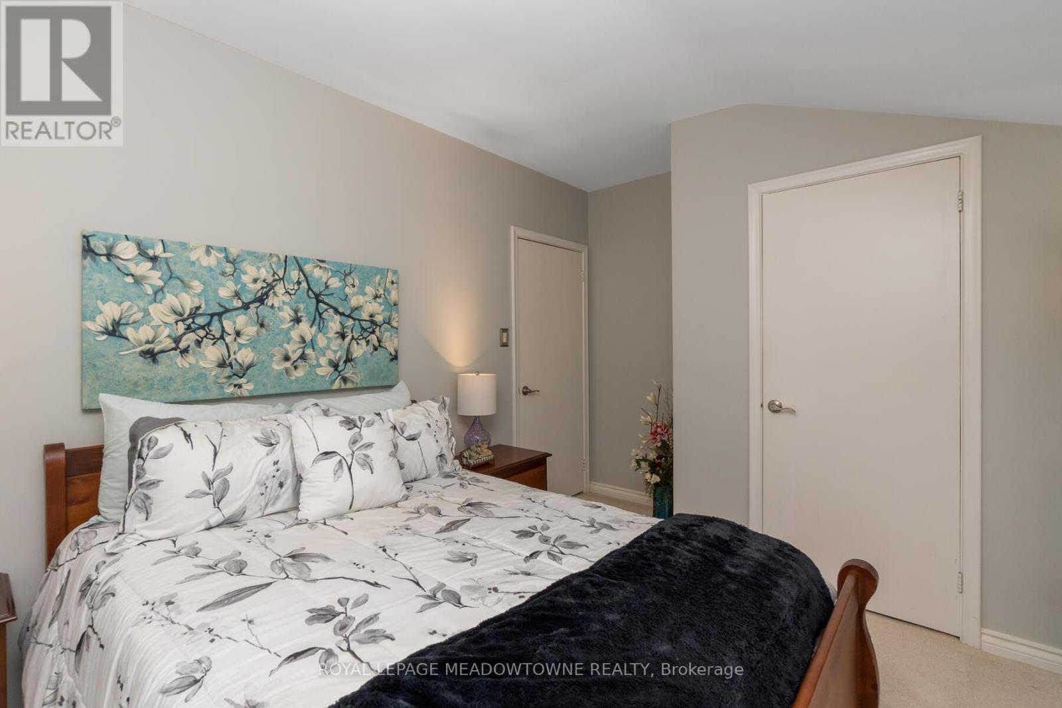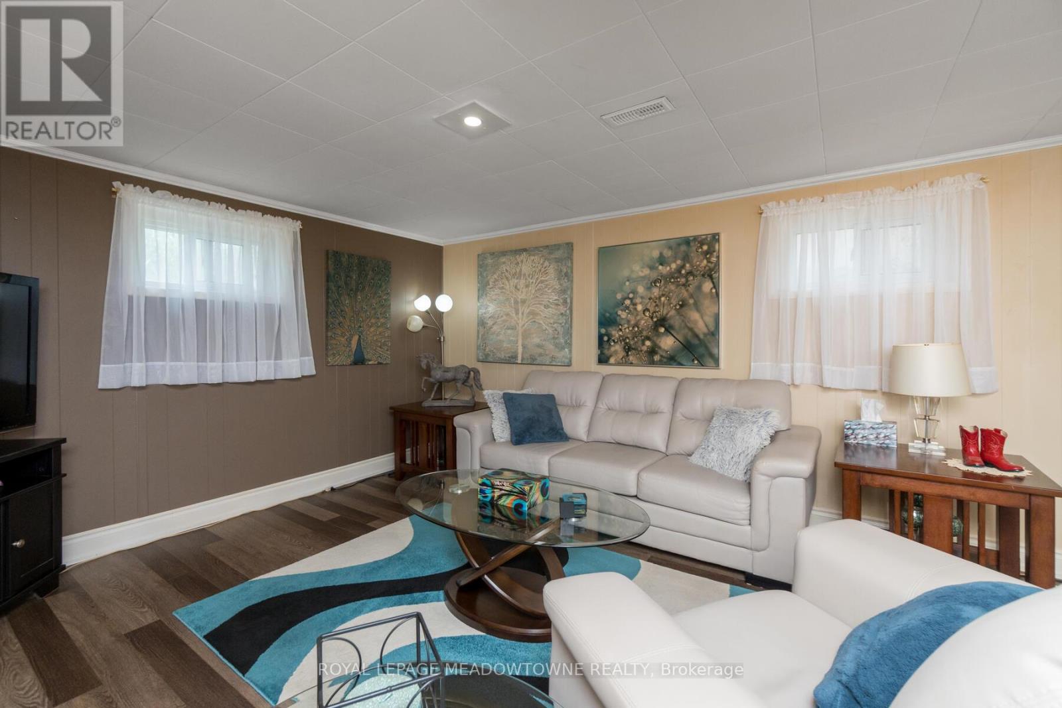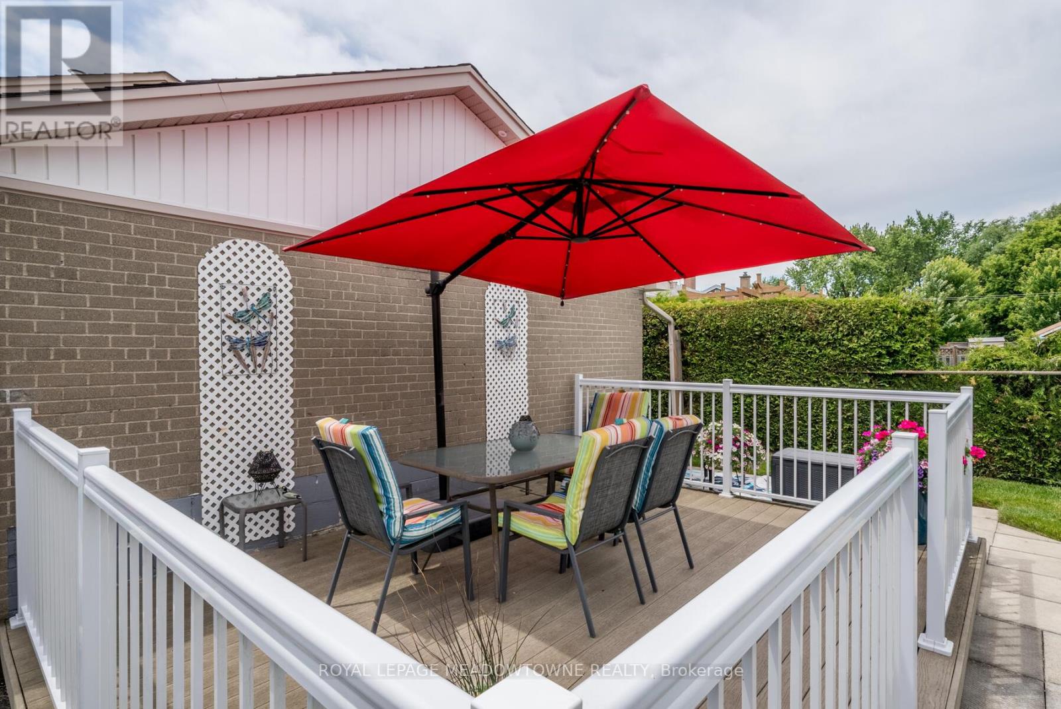3 Bedroom
2 Bathroom
Central Air Conditioning
Forced Air
$929,900
Gorgeous Detached three bedroom, two bathroom home located in central Georgetown on large premium 65 x 110 Ft landscaped lot with attached single car garage! This home has thousands spent in recent upgrades including upgraded eat-in kitchen with glass backsplash, pantry, b/i microwave range, b/I dishwasher, large, combined living/dining rooms featuring vaulted ceilings, three good sized bedrooms all with closets, main 4 pc bathroom offers solar tube for natural light, finished basement with pot lights, vinyl flooring, large laundry room and 2 pc bathroom. Other recent upgrades include furnace and A/C 2015, roof shingles 2013, composite deck, privacy fence and railing 2016, leaf guards 2024, pot lights in soffits front and side, stunning gardens and landscaping and much more! (id:27910)
Property Details
|
MLS® Number
|
W8441816 |
|
Property Type
|
Single Family |
|
Community Name
|
Georgetown |
|
Amenities Near By
|
Hospital, Park, Place Of Worship |
|
Community Features
|
Community Centre |
|
Parking Space Total
|
3 |
Building
|
Bathroom Total
|
2 |
|
Bedrooms Above Ground
|
3 |
|
Bedrooms Total
|
3 |
|
Appliances
|
Garage Door Opener Remote(s), Central Vacuum, Water Softener |
|
Basement Development
|
Finished |
|
Basement Type
|
N/a (finished) |
|
Construction Style Attachment
|
Detached |
|
Construction Style Split Level
|
Backsplit |
|
Cooling Type
|
Central Air Conditioning |
|
Exterior Finish
|
Brick |
|
Foundation Type
|
Block |
|
Heating Fuel
|
Natural Gas |
|
Heating Type
|
Forced Air |
|
Type
|
House |
|
Utility Water
|
Municipal Water |
Parking
Land
|
Acreage
|
No |
|
Land Amenities
|
Hospital, Park, Place Of Worship |
|
Sewer
|
Sanitary Sewer |
|
Size Irregular
|
65 X 110 Ft ; Premium Large Corner Lot |
|
Size Total Text
|
65 X 110 Ft ; Premium Large Corner Lot |
Rooms
| Level |
Type |
Length |
Width |
Dimensions |
|
Lower Level |
Recreational, Games Room |
5.25 m |
3.73 m |
5.25 m x 3.73 m |
|
Main Level |
Living Room |
5.78 m |
4 m |
5.78 m x 4 m |
|
Main Level |
Dining Room |
5.78 m |
4 m |
5.78 m x 4 m |
|
Main Level |
Kitchen |
3.85 m |
3.37 m |
3.85 m x 3.37 m |
|
Upper Level |
Primary Bedroom |
4 m |
3.7 m |
4 m x 3.7 m |
|
Upper Level |
Bedroom 2 |
2.9 m |
2.48 m |
2.9 m x 2.48 m |
|
Upper Level |
Bedroom 3 |
3 m |
2.9 m |
3 m x 2.9 m |










