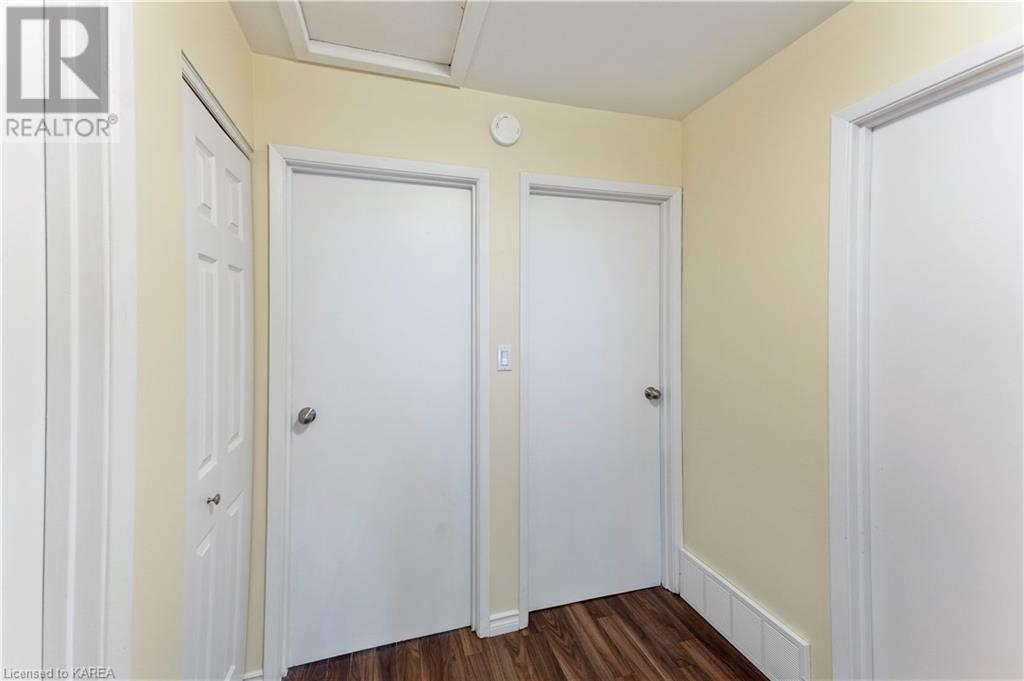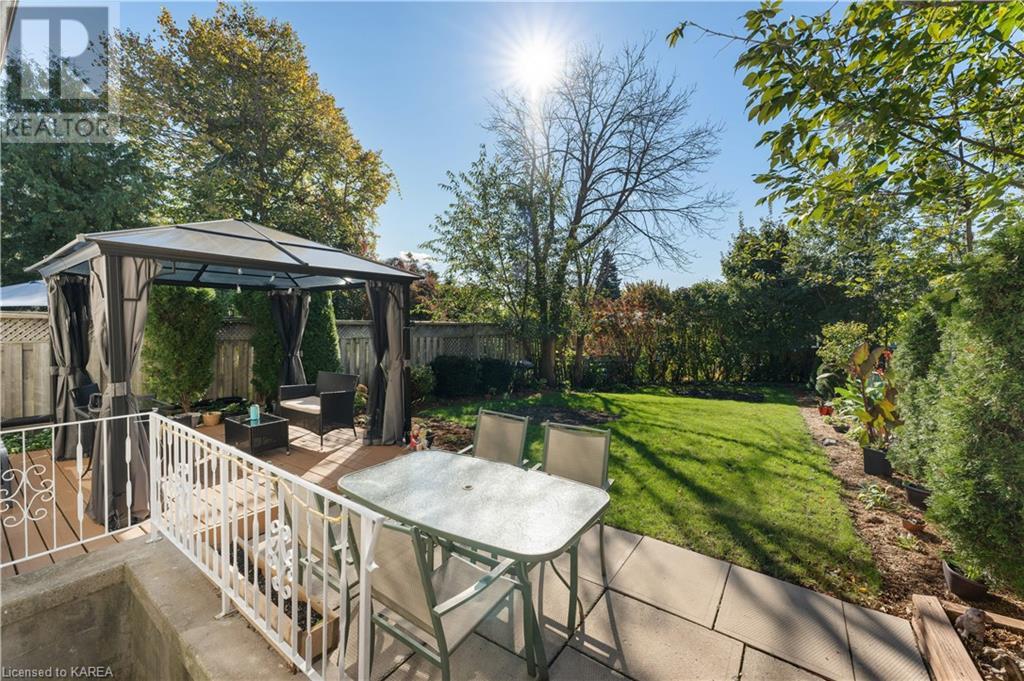164 Sutherland Drive Kingston, Ontario K7K 5W5
4 Bedroom
2 Bathroom
1360.65 sqft
None
Forced Air
$419,900
Welcome to 164 Sutherland Dr., a beautifully renovated semi-detached backsplit situated on an oversized, private lot. This move-in ready home features 3+1 bedrooms and 1 ½ baths, offering a perfect blend of comfort and modern updates. Renovated less than a year ago, the home includes a newer kitchen, a freshly added 2-pc bathroom in the basement, and newer appliances throughout. The walk-out basement provides excellent potential for an in-law suite, offering added flexibility for extended family or an income opportunity. Enjoy the serene and private backyard, perfect for relaxation or outdoor entertaining. This home is sure to impress! (id:28469)
Open House
This property has open houses!
October
12
Saturday
Starts at:
11:00 am
Ends at:1:00 pm
Property Details
| MLS® Number | 40660548 |
| Property Type | Single Family |
| CommunityFeatures | Quiet Area |
| ParkingSpaceTotal | 2 |
Building
| BathroomTotal | 2 |
| BedroomsAboveGround | 3 |
| BedroomsBelowGround | 1 |
| BedroomsTotal | 4 |
| Appliances | Dishwasher, Dryer, Refrigerator, Stove, Washer |
| BasementDevelopment | Partially Finished |
| BasementType | Partial (partially Finished) |
| ConstructionStyleAttachment | Semi-detached |
| CoolingType | None |
| ExteriorFinish | Aluminum Siding, Brick |
| HalfBathTotal | 1 |
| HeatingFuel | Natural Gas |
| HeatingType | Forced Air |
| SizeInterior | 1360.65 Sqft |
| Type | House |
| UtilityWater | Municipal Water |
Land
| AccessType | Road Access, Highway Access |
| Acreage | No |
| Sewer | Municipal Sewage System |
| SizeDepth | 141 Ft |
| SizeFrontage | 30 Ft |
| SizeIrregular | 0.107 |
| SizeTotal | 0.107 Ac|under 1/2 Acre |
| SizeTotalText | 0.107 Ac|under 1/2 Acre |
| ZoningDescription | A5 |
Rooms
| Level | Type | Length | Width | Dimensions |
|---|---|---|---|---|
| Second Level | 4pc Bathroom | 4'11'' x 7'5'' | ||
| Second Level | Bedroom | 9'7'' x 8'0'' | ||
| Second Level | Bedroom | 8'9'' x 9'0'' | ||
| Second Level | Primary Bedroom | 12'10'' x 9'0'' | ||
| Basement | Other | 17'0'' x 23'10'' | ||
| Basement | Laundry Room | 8'9'' x 8'3'' | ||
| Basement | Bedroom | 20'11'' x 10'3'' | ||
| Basement | 2pc Bathroom | 5'2'' x 7'11'' | ||
| Main Level | Dining Room | 8'11'' x 11'0'' | ||
| Main Level | Kitchen | 8'6'' x 13'0'' | ||
| Main Level | Living Room | 8'11'' x 18'0'' |





































