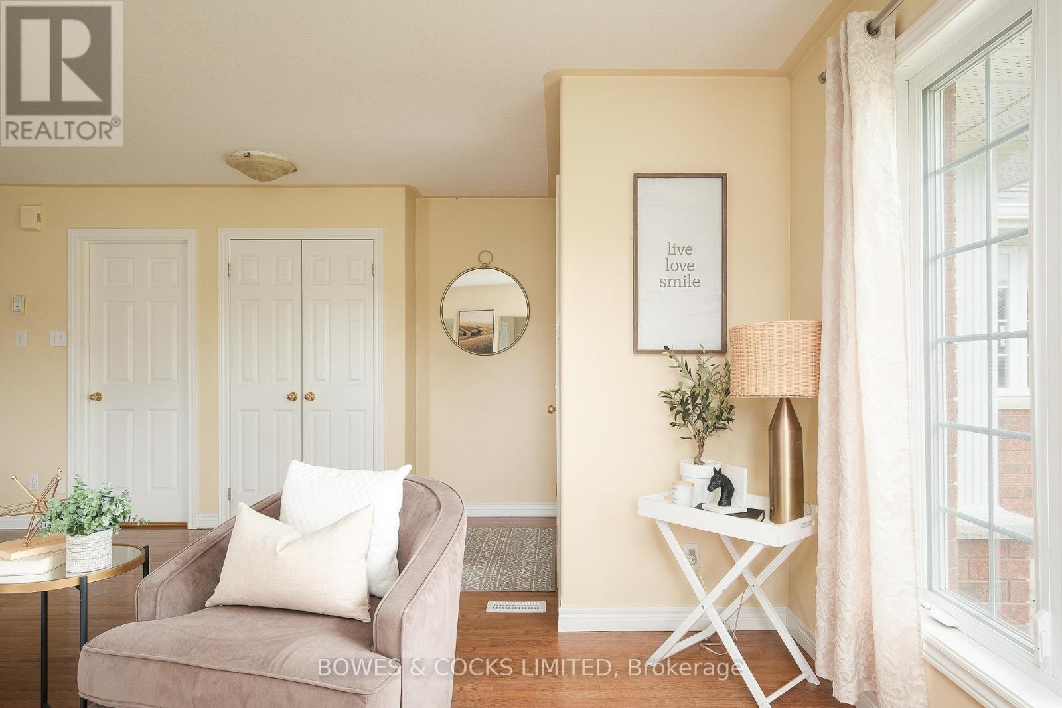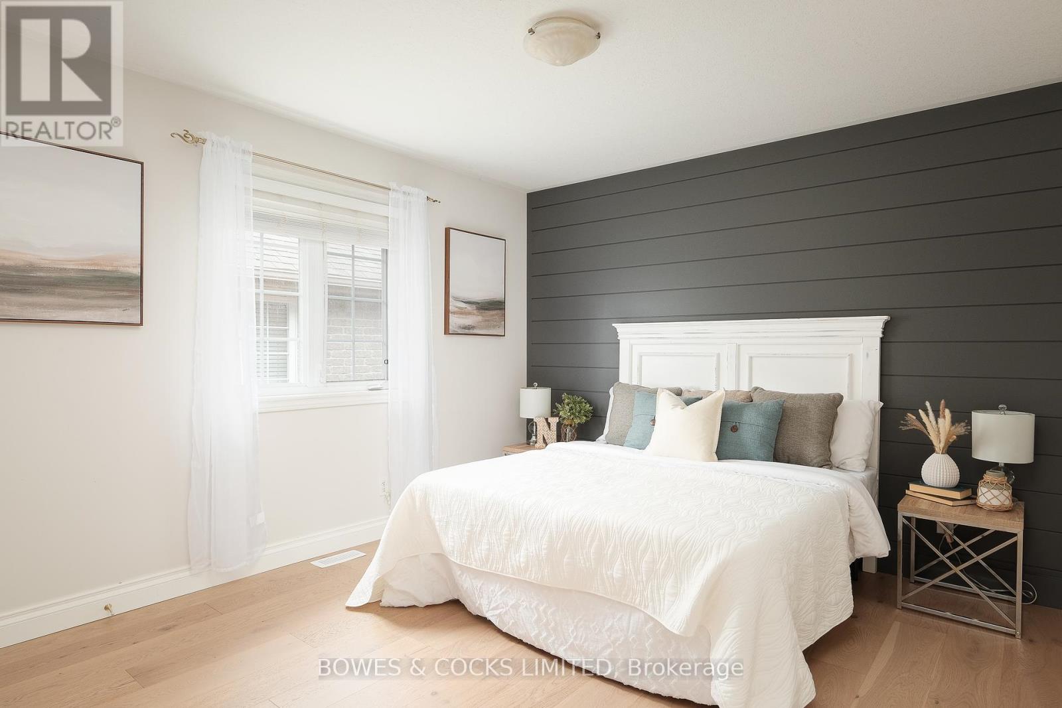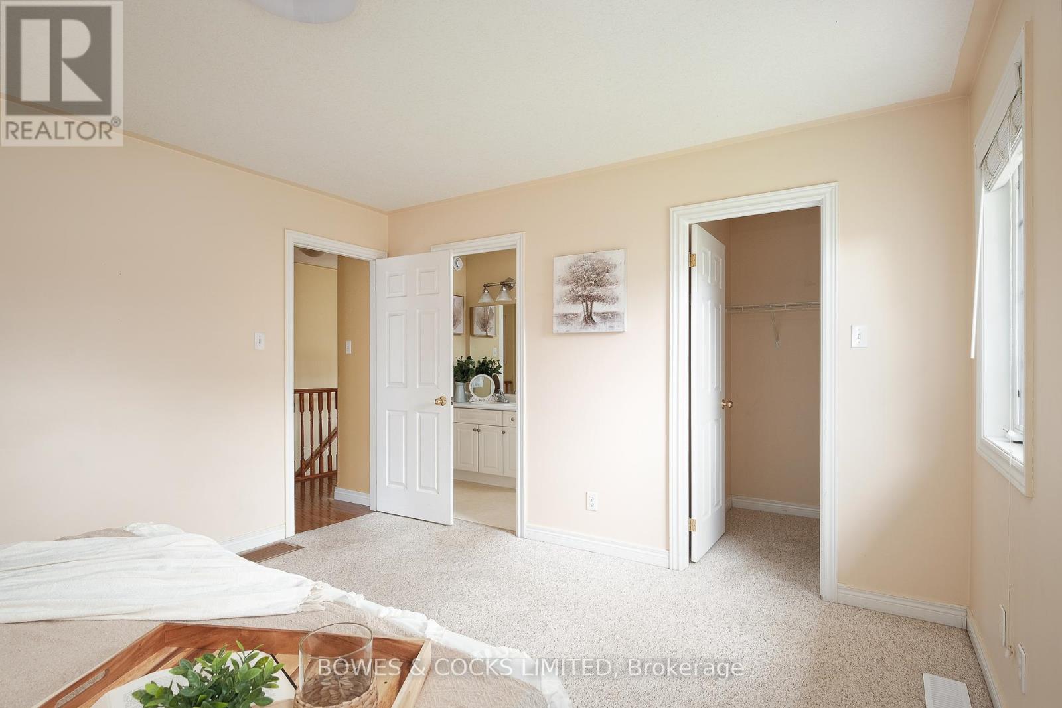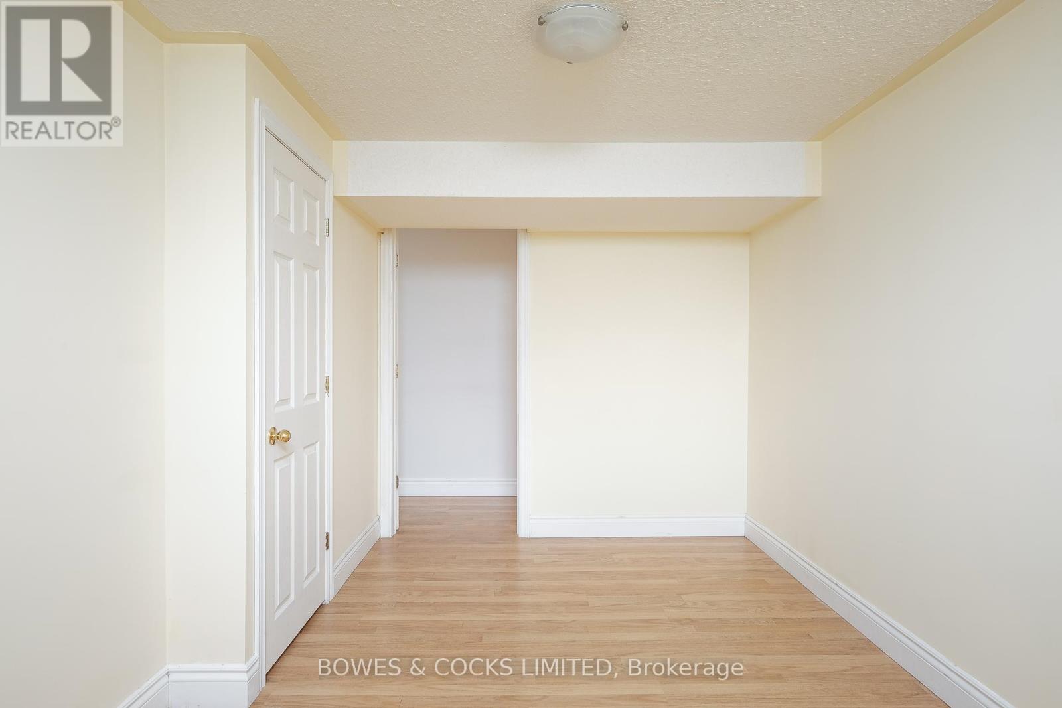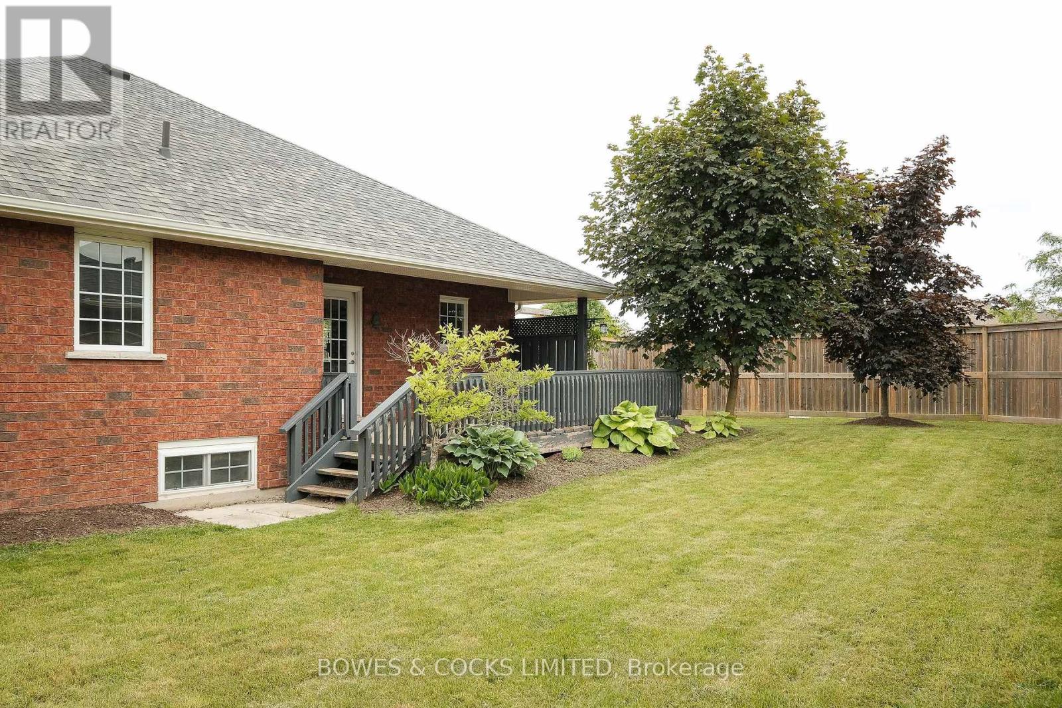1643 Ravenwood Drive Peterborough, Ontario K9K 2R1
5 Bedroom
2 Bathroom
Bungalow
Fireplace
Central Air Conditioning
Forced Air
$799,900
This spacious, low maintenance bungalow is situated on a fully fenced corner lot in the West End of Peterborough and boasts a bright open concept living room, kitchen, and dining room with a walk-out to a covered porch. Main floor laundry, 2 bedrooms and 1 bathroom complete the main floor, with 3 additional bedrooms, 1 bathroom and a rec room with wet bar in the basement for entertaining. Close to public transit, schools, and parks. (id:27910)
Open House
This property has open houses!
June
29
Saturday
Starts at:
11:00 am
Ends at:12:30 pm
Property Details
| MLS® Number | X8437308 |
| Property Type | Single Family |
| Community Name | Monaghan |
| Amenities Near By | Hospital, Park, Public Transit, Schools |
| Community Features | School Bus |
| Parking Space Total | 4 |
Building
| Bathroom Total | 2 |
| Bedrooms Above Ground | 2 |
| Bedrooms Below Ground | 3 |
| Bedrooms Total | 5 |
| Appliances | Water Meter, Dishwasher, Dryer, Garage Door Opener, Microwave, Refrigerator, Stove, Washer |
| Architectural Style | Bungalow |
| Basement Development | Finished |
| Basement Features | Walk-up |
| Basement Type | N/a (finished) |
| Construction Style Attachment | Detached |
| Cooling Type | Central Air Conditioning |
| Exterior Finish | Brick |
| Fireplace Present | Yes |
| Foundation Type | Concrete |
| Heating Fuel | Natural Gas |
| Heating Type | Forced Air |
| Stories Total | 1 |
| Type | House |
| Utility Water | Municipal Water |
Parking
| Attached Garage |
Land
| Acreage | No |
| Land Amenities | Hospital, Park, Public Transit, Schools |
| Sewer | Sanitary Sewer |
| Size Irregular | 62.34 X 104.82 Ft |
| Size Total Text | 62.34 X 104.82 Ft|under 1/2 Acre |
Rooms
| Level | Type | Length | Width | Dimensions |
|---|---|---|---|---|
| Basement | Other | 2.19 m | 3.56 m | 2.19 m x 3.56 m |
| Basement | Bathroom | 2.19 m | 2.44 m | 2.19 m x 2.44 m |
| Basement | Recreational, Games Room | 5.56 m | 4.14 m | 5.56 m x 4.14 m |
| Basement | Bedroom 3 | 4.14 m | 2.79 m | 4.14 m x 2.79 m |
| Basement | Bedroom 4 | 3.15 m | 4.17 m | 3.15 m x 4.17 m |
| Basement | Bedroom 5 | 2.64 m | 3.73 m | 2.64 m x 3.73 m |
| Ground Level | Kitchen | 2.95 m | 3.33 m | 2.95 m x 3.33 m |
| Ground Level | Dining Room | 3.12 m | 3.33 m | 3.12 m x 3.33 m |
| Ground Level | Living Room | 6.25 m | 5.74 m | 6.25 m x 5.74 m |
| Ground Level | Primary Bedroom | 3.76 m | 4.22 m | 3.76 m x 4.22 m |
| Ground Level | Bedroom 2 | 3.33 m | 3.61 m | 3.33 m x 3.61 m |
| Ground Level | Bathroom | 1.5 m | 2.82 m | 1.5 m x 2.82 m |
Utilities
| Cable | Available |
| Sewer | Installed |



