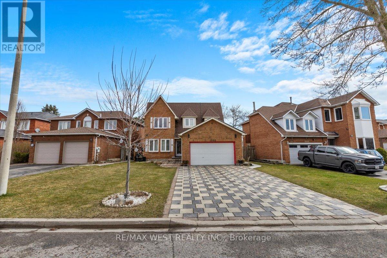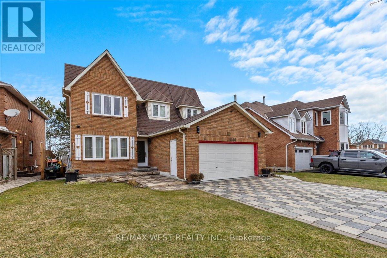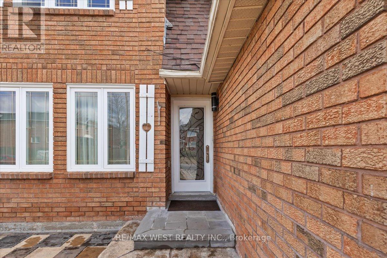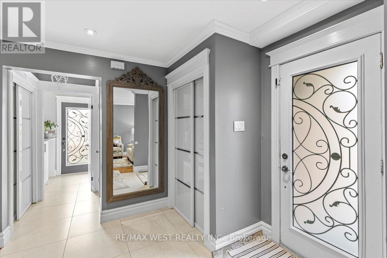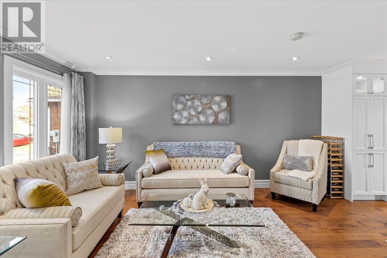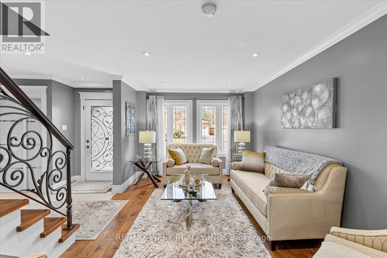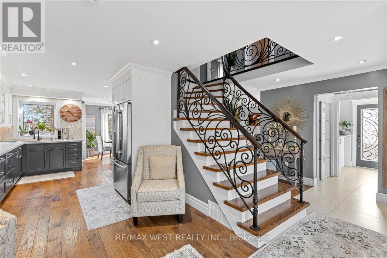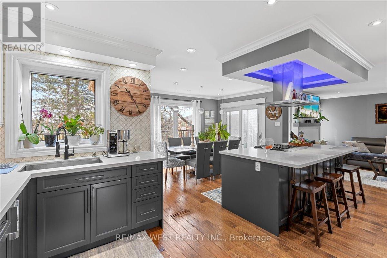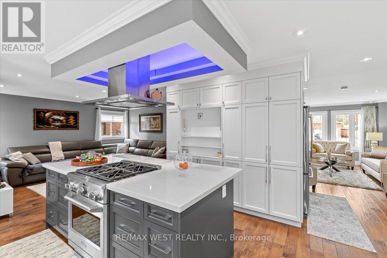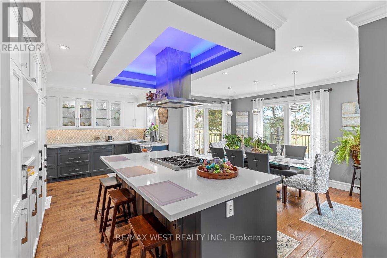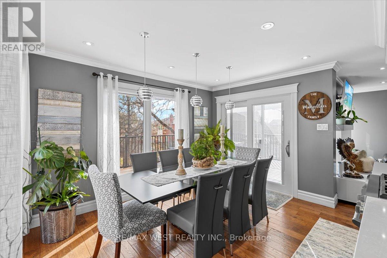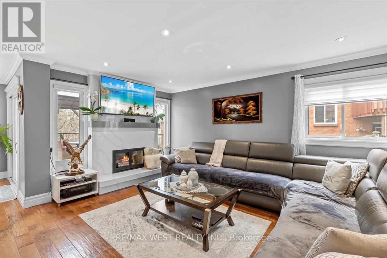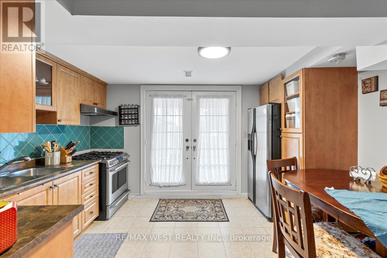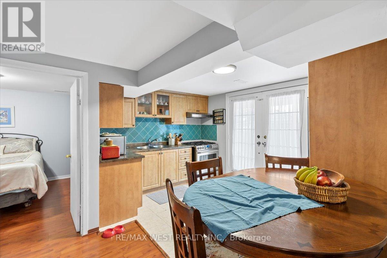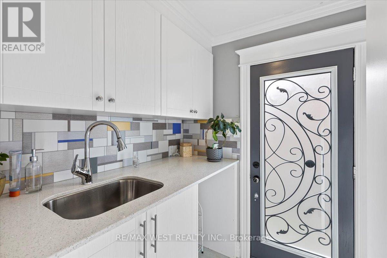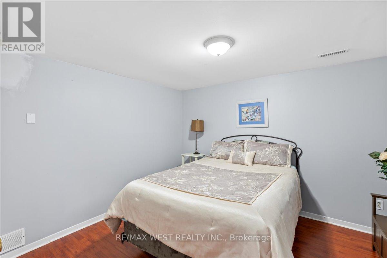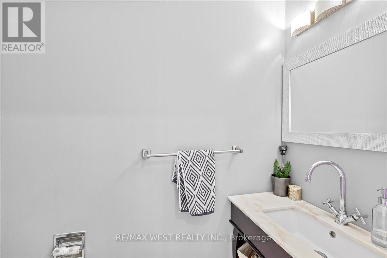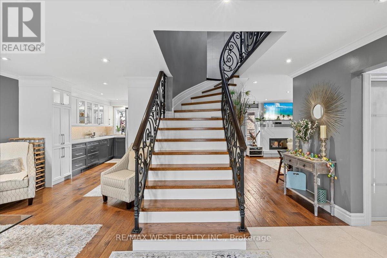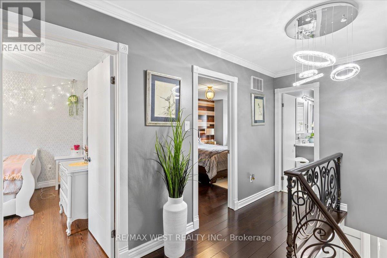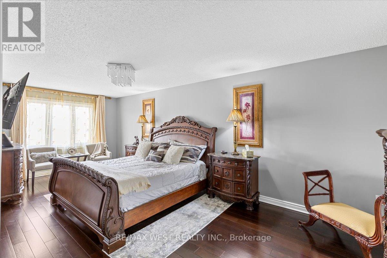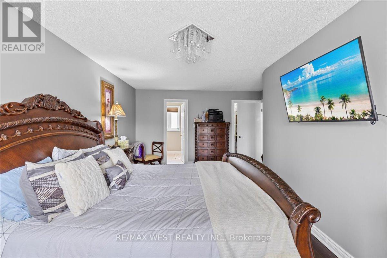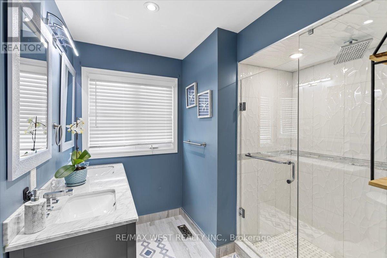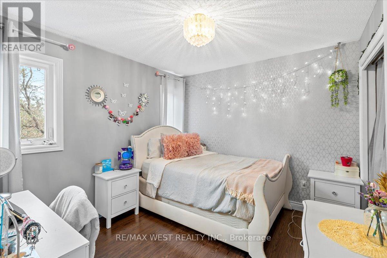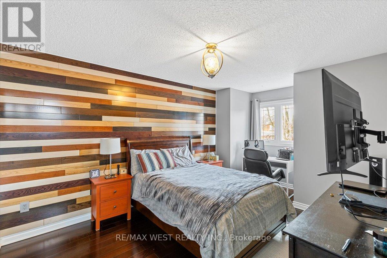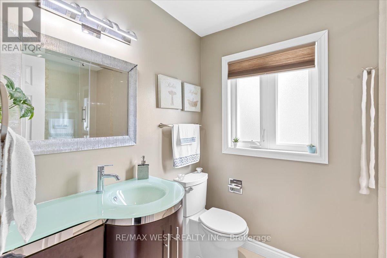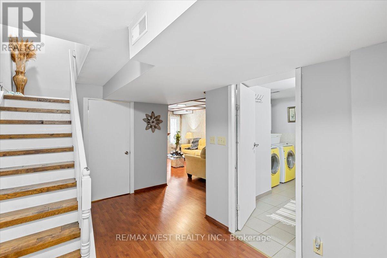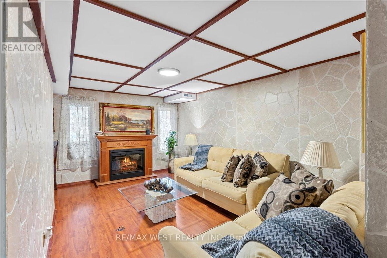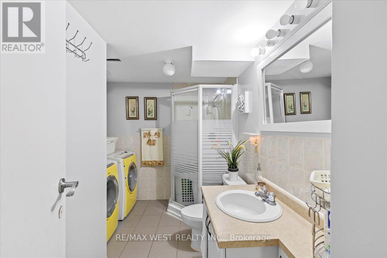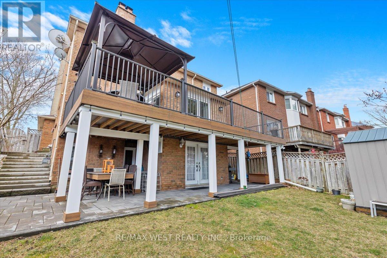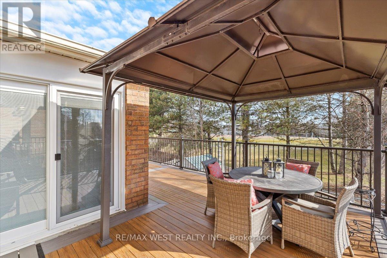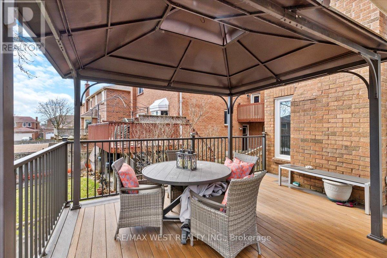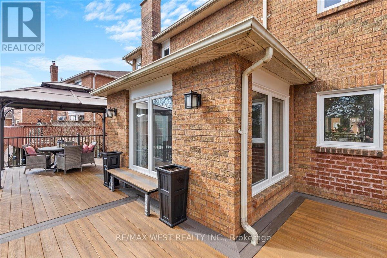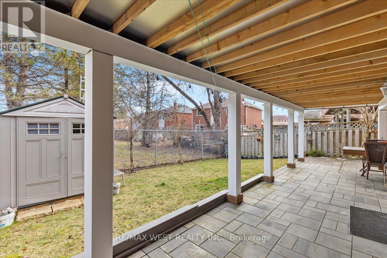5 Bedroom
4 Bathroom
Fireplace
Central Air Conditioning
Forced Air
$1,399,999
Welcome to your own personal oasis! Park your vehicles with ease on the stone walk driveway and step outside onto the beautiful deck overlooking the park. This newly renovated home boasts and open-concept design, with gleaming hardwood floors and elegant crown molding throughout the main floor. New windows installed in 2017, a stunning fireplace, and tasteful pot lights illuminating the home, every detail has been carefully curated. The dream kitchen features an open concept, central island, and top-of-the-line appliances. Rest easy knowing that all renovations were conducted with proper permits and adherence to building codes. Additionally, the ownership of solar panels installed in 2018 provides for sustainable energy solutions. The walk-out basement functions as the perfect in-law suite or as an opportunity to generate some extra income. (id:27910)
Property Details
|
MLS® Number
|
E8206708 |
|
Property Type
|
Single Family |
|
Community Name
|
Brock Ridge |
|
Amenities Near By
|
Park, Public Transit, Schools |
|
Features
|
Ravine |
|
Parking Space Total
|
6 |
Building
|
Bathroom Total
|
4 |
|
Bedrooms Above Ground
|
3 |
|
Bedrooms Below Ground
|
2 |
|
Bedrooms Total
|
5 |
|
Basement Development
|
Finished |
|
Basement Features
|
Apartment In Basement, Walk Out |
|
Basement Type
|
N/a (finished) |
|
Construction Style Attachment
|
Detached |
|
Cooling Type
|
Central Air Conditioning |
|
Exterior Finish
|
Brick |
|
Fireplace Present
|
Yes |
|
Heating Fuel
|
Natural Gas |
|
Heating Type
|
Forced Air |
|
Stories Total
|
2 |
|
Type
|
House |
Parking
Land
|
Acreage
|
No |
|
Land Amenities
|
Park, Public Transit, Schools |
|
Size Irregular
|
50.23 X 100.07 Ft |
|
Size Total Text
|
50.23 X 100.07 Ft |
Rooms
| Level |
Type |
Length |
Width |
Dimensions |
|
Second Level |
Primary Bedroom |
7.01 m |
3.2 m |
7.01 m x 3.2 m |
|
Second Level |
Bedroom 2 |
4.85 m |
3.15 m |
4.85 m x 3.15 m |
|
Second Level |
Bedroom 3 |
3.15 m |
2.95 m |
3.15 m x 2.95 m |
|
Basement |
Bedroom 4 |
4.42 m |
3.05 m |
4.42 m x 3.05 m |
|
Basement |
Bedroom 5 |
|
|
Measurements not available |
|
Basement |
Kitchen |
4.6 m |
1.3 m |
4.6 m x 1.3 m |
|
Basement |
Living Room |
|
|
Measurements not available |
|
Main Level |
Living Room |
4.92 m |
3.15 m |
4.92 m x 3.15 m |
|
Main Level |
Dining Room |
3.9 m |
2.9 m |
3.9 m x 2.9 m |
|
Main Level |
Kitchen |
3.1 m |
2.8 m |
3.1 m x 2.8 m |
|
Main Level |
Eating Area |
3.9 m |
2.3 m |
3.9 m x 2.3 m |
|
Main Level |
Laundry Room |
|
|
Measurements not available |
Utilities
|
Sewer
|
Installed |
|
Natural Gas
|
Installed |
|
Electricity
|
Installed |
|
Cable
|
Installed |

