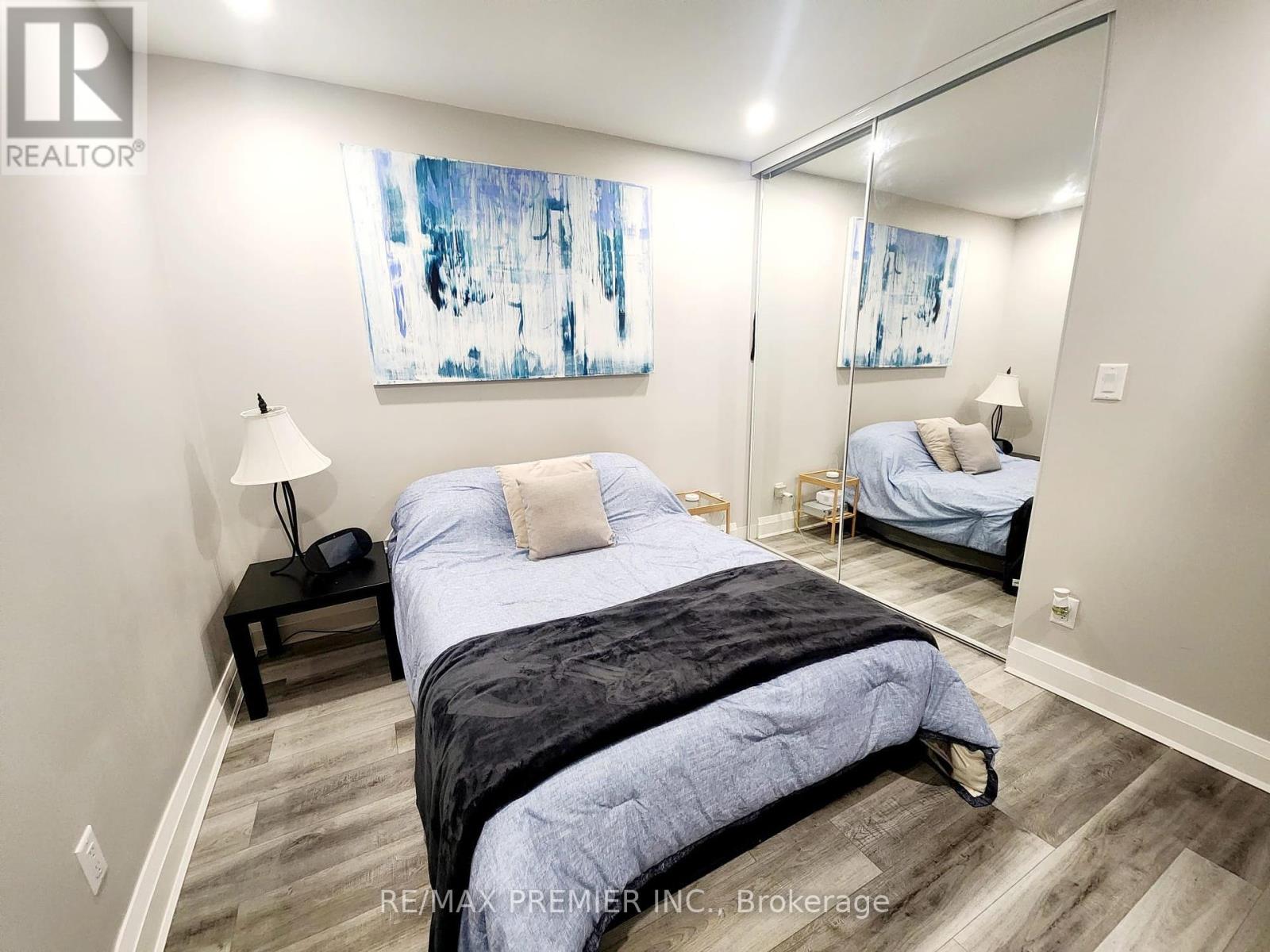4 Bedroom
3 Bathroom
Central Air Conditioning
Forced Air
$1,249,888
Exquisite, Renovated Duplex Nested in the scenic desirable Downtown Toronto Area. Spanning over 1330 Sq. Ft. This home boasts 4 Bedrooms plus a beautiful bsmt / b apartment with lots of rental income potential. $$$k spent on upgrades include, HVAC, Electrical, Plumbing, Quartz Countertops in Washrooms and Kitchen w/ S/S Appliances. Enjoy a spacious and open layout that seamlessly blends comfort with style, accented by stylish finishes. Notably, this home features a carpet-free flooring, enhancing both the aesthetic and practicality of the space. Perfectly situated, this home provides convenient access to local amenities, top-rated schools, Close to Lake Ontario, Lush Parks, Public Transportation, and much more. Experience the pinnacle of sophisticated living in this stunning residence. Don't miss this opportunity, this gem won't last !! **** EXTRAS **** All window coverings, all light fixtures, 2 fridges, 2 stoves, dishwasher, washer and dryer (id:27910)
Open House
This property has open houses!
Starts at:
2:00 pm
Ends at:
4:00 pm
Property Details
|
MLS® Number
|
C8463304 |
|
Property Type
|
Single Family |
|
Community Name
|
Trinity-Bellwoods |
|
Amenities Near By
|
Park, Place Of Worship, Public Transit, Schools |
|
Features
|
Carpet Free |
Building
|
Bathroom Total
|
3 |
|
Bedrooms Above Ground
|
4 |
|
Bedrooms Total
|
4 |
|
Basement Features
|
Apartment In Basement, Separate Entrance |
|
Basement Type
|
N/a |
|
Construction Style Attachment
|
Attached |
|
Cooling Type
|
Central Air Conditioning |
|
Exterior Finish
|
Aluminum Siding, Brick |
|
Foundation Type
|
Unknown |
|
Heating Fuel
|
Natural Gas |
|
Heating Type
|
Forced Air |
|
Stories Total
|
2 |
|
Type
|
Row / Townhouse |
|
Utility Water
|
Municipal Water |
Land
|
Acreage
|
No |
|
Land Amenities
|
Park, Place Of Worship, Public Transit, Schools |
|
Sewer
|
Sanitary Sewer |
|
Size Irregular
|
19.55 X 60 Ft |
|
Size Total Text
|
19.55 X 60 Ft|under 1/2 Acre |
Rooms
| Level |
Type |
Length |
Width |
Dimensions |
|
Second Level |
Bedroom 2 |
|
|
Measurements not available |
|
Second Level |
Bedroom 3 |
|
|
Measurements not available |
|
Second Level |
Bedroom 4 |
|
|
Measurements not available |
|
Basement |
Kitchen |
|
|
Measurements not available |
|
Ground Level |
Kitchen |
3.6 m |
3.3 m |
3.6 m x 3.3 m |
|
Ground Level |
Dining Room |
2.9 m |
3 m |
2.9 m x 3 m |
|
Ground Level |
Living Room |
2.9 m |
3.1 m |
2.9 m x 3.1 m |
|
Ground Level |
Primary Bedroom |
3.56 m |
3.5 m |
3.56 m x 3.5 m |
Utilities
|
Cable
|
Installed |
|
Sewer
|
Installed |












