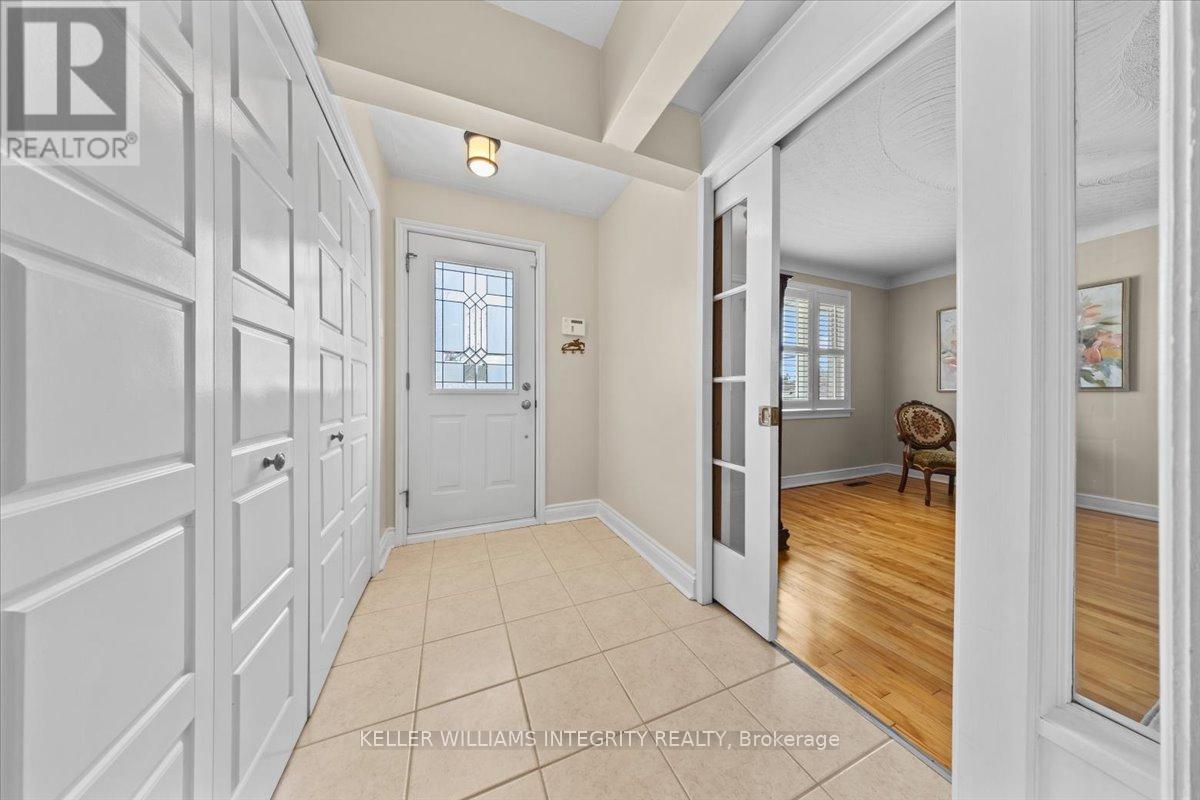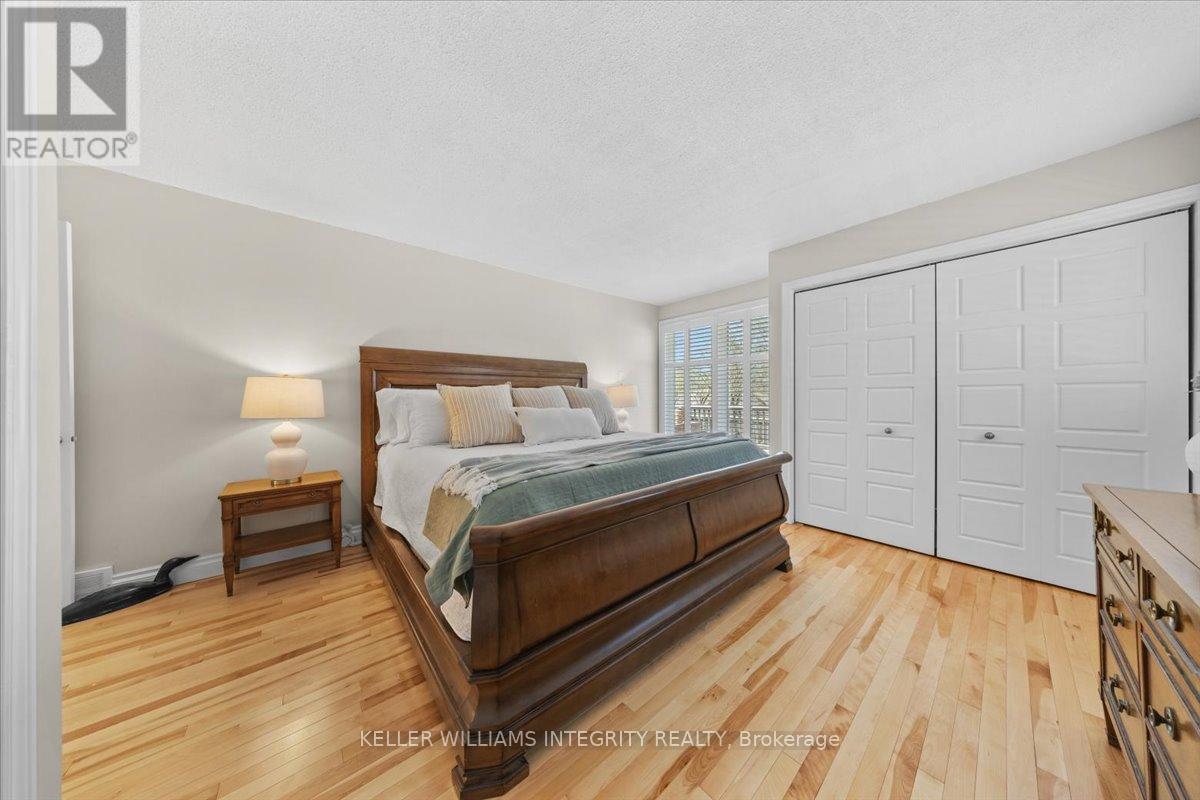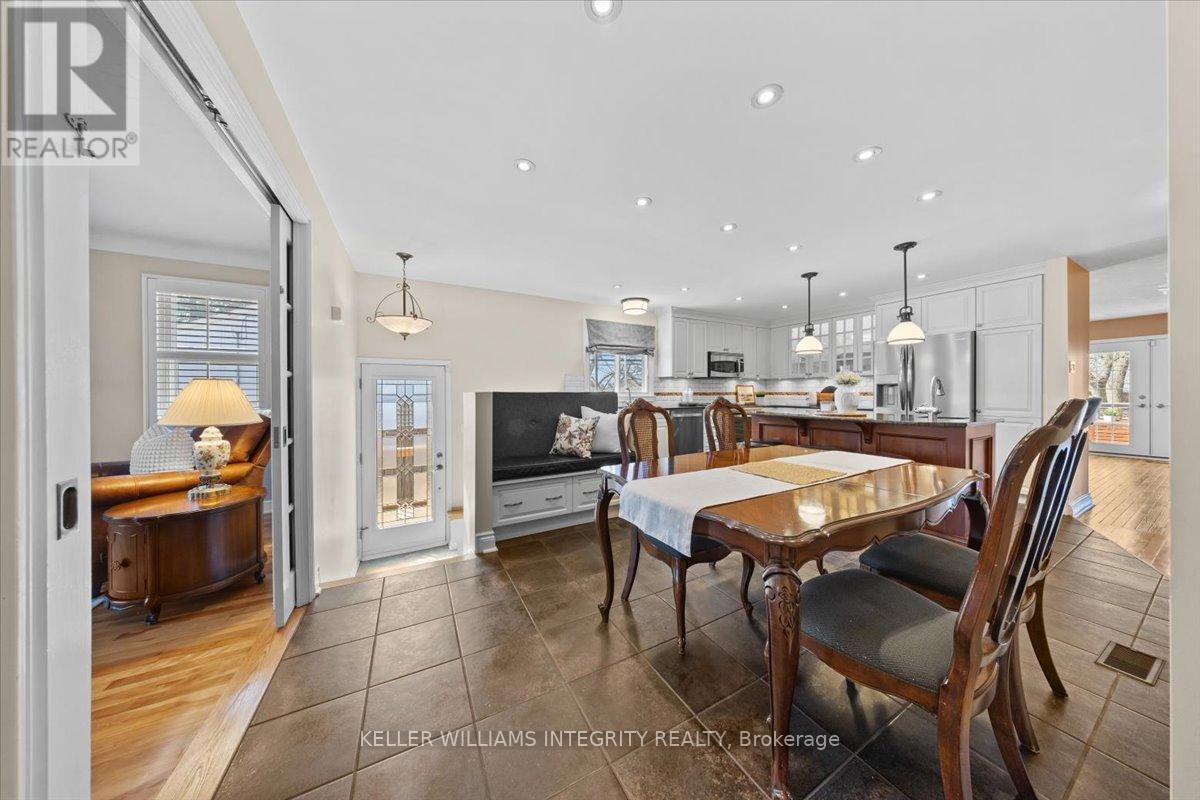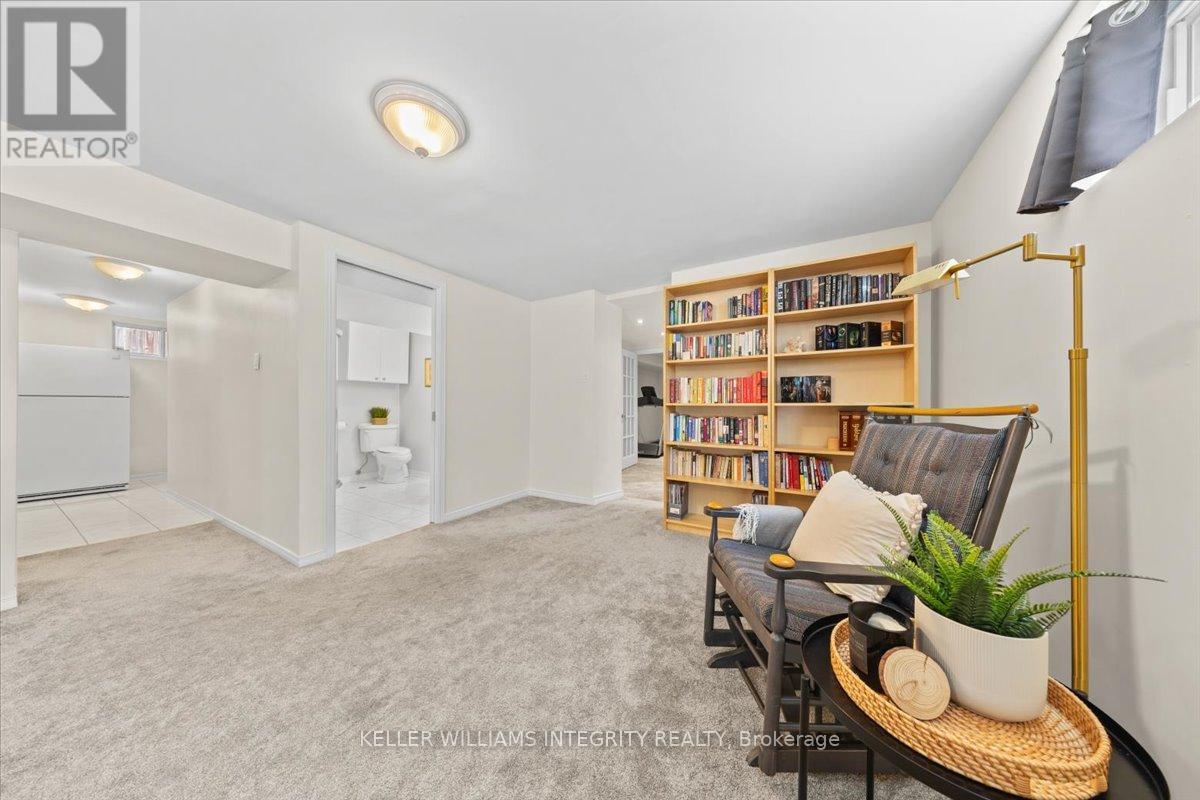165 Dahlia Avenue Ottawa, Ontario K1H 6G1
$929,900
Welcome to 165 Dahlia Avenue a beautifully maintained bungalow in the heart of Ottawas highly desirable Alta Vista neighbourhood. This spacious 3+2 bedroom, 3 full bathroom home combines charm with comfort, offering an ideal setting for families alike. Step inside to a bright, well designed main floor featuring a sun-filled living room, an updated kitchen with beautiful cabinetry, granite countertops, and generous storage throughout. The main level has three bedrooms including the large primary suite with lots of closet space and private ensuite, plus a second full bathroom in the hall and an additional family room, perfect for everyday living and entertaining. The fully finished lower level offers exceptional flexibility, with two additional bedrooms, a third full bathroom, and two expansive rec rooms ideal for teens, guests, or a home gym. Ample storage throughout the home ensures everything has its place. Step outside to your private backyard that is peaceful, and surrounded by mature trees. Whether you're hosting summer BBQs or enjoying a quiet evening, this outdoor space is made for relaxation. Living in Alta Vista means enjoying tree-lined streets with unmatched convenience. You're just minutes from top-rated schools like Canterbury High School, and within easy reach of CHEO, The Ottawa Hospital, parks like Vincent Massey, and the Rideau River Eastern Pathway. Groceries, dining, and everyday amenities are just around the corner, and transit is steps away, making commutes downtown or anywhere in the city a breeze. Come experience it for yourself! (id:28469)
Open House
This property has open houses!
1:00 pm
Ends at:3:00 pm
1:00 pm
Ends at:3:00 pm
Property Details
| MLS® Number | X12113514 |
| Property Type | Single Family |
| Neigbourhood | Applewood Acres |
| Community Name | 3604 - Applewood Acres |
| Parking Space Total | 4 |
Building
| Bathroom Total | 3 |
| Bedrooms Above Ground | 3 |
| Bedrooms Below Ground | 2 |
| Bedrooms Total | 5 |
| Appliances | Water Heater, Dishwasher, Dryer, Hood Fan, Microwave, Stove, Washer, Refrigerator |
| Architectural Style | Bungalow |
| Basement Development | Finished |
| Basement Type | N/a (finished) |
| Construction Style Attachment | Detached |
| Cooling Type | Central Air Conditioning |
| Exterior Finish | Brick |
| Fireplace Present | Yes |
| Foundation Type | Poured Concrete |
| Heating Fuel | Natural Gas |
| Heating Type | Forced Air |
| Stories Total | 1 |
| Size Interior | 3,000 - 3,500 Ft2 |
| Type | House |
| Utility Water | Municipal Water |
Parking
| No Garage |
Land
| Acreage | No |
| Sewer | Sanitary Sewer |
| Size Depth | 113 Ft |
| Size Frontage | 49 Ft ,9 In |
| Size Irregular | 49.8 X 113 Ft |
| Size Total Text | 49.8 X 113 Ft |









































