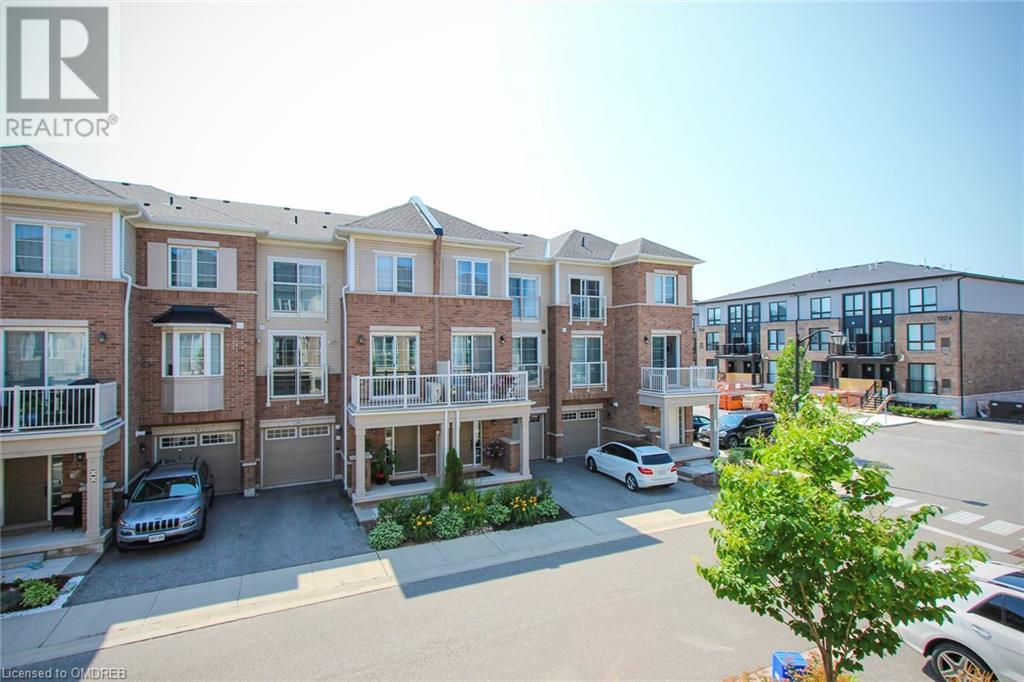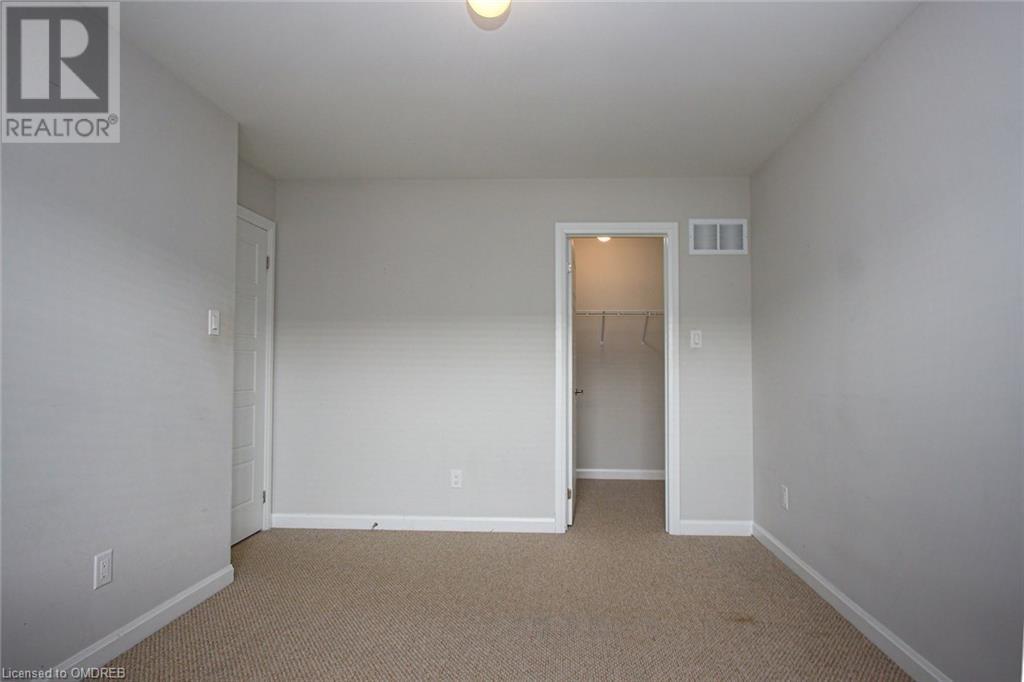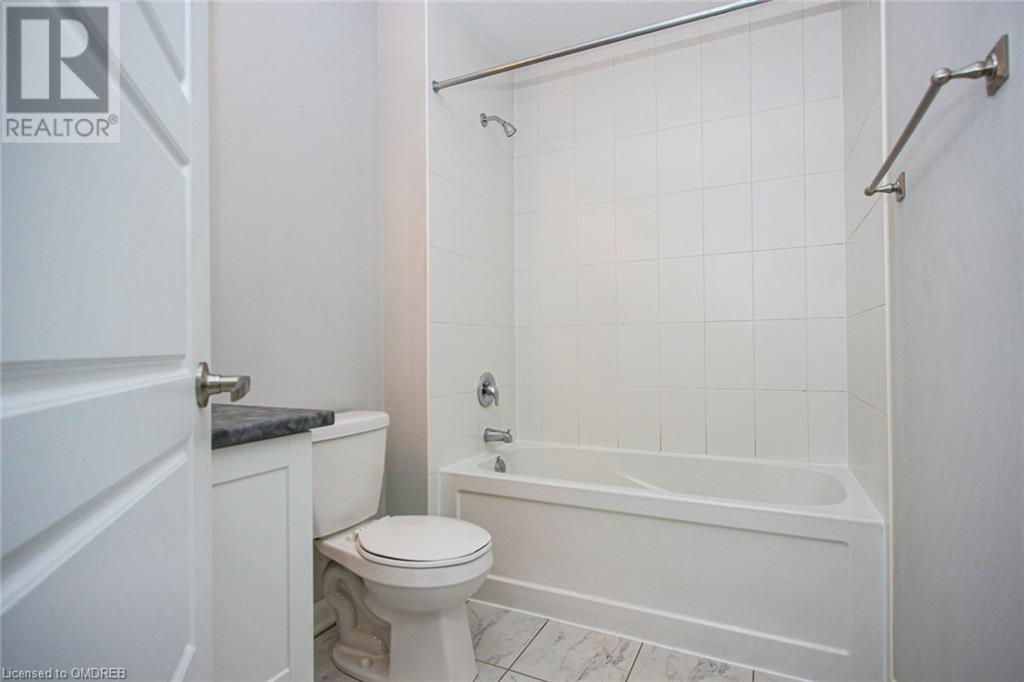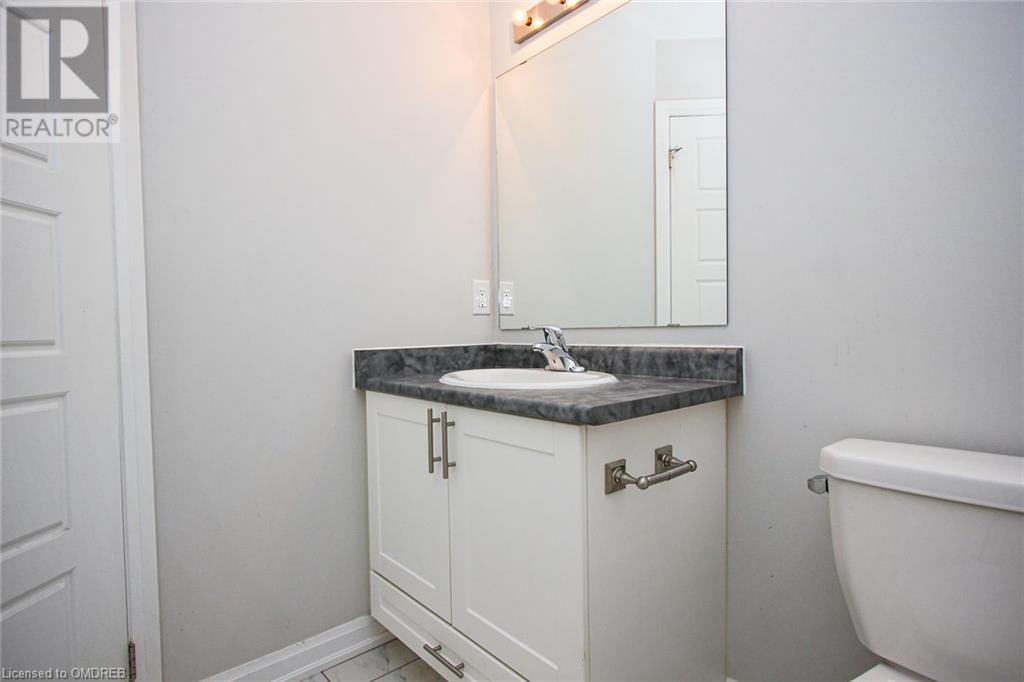2 Bedroom
2 Bathroom
1125 sqft
3 Level
Central Air Conditioning
Forced Air
$749,000
Beautiful 3 Storey Freehold Townhouse Conveniently Located In Dempsey Neighbourhood In East Milton. This Stunning 2 Bedroom Townhouse Comes With Rich Hardwood Floor Through Out Living Area, Open Concept Family & Dining With A Walk Out To Beautiful Open Balcony. Kitchen Offering Granite Countertops With Centre Island & S/S Appliances. Upstairs Enjoy Two Generous Bedrooms, A 4-Piece Washroom Plus A Walk In Closet In The Master Bedroom. An Opportunity To Enjoy The Best In Milton! Close To Shopping, Major Highways, Restaurants & Parks. This Meticulously Maintained Property Is Currently Rented For $2700/Month, Offering Immediate Income. With The Flexibility To Purchase With Or Without The Existing Tenant, It's A Versatile Investment Option. Enjoy Hassle-Free Rental Income Or Envision Your Own Future In This Charming Property. Don't Miss Out On This Lucrative Real Estate Opportunity! (id:27910)
Property Details
|
MLS® Number
|
40600926 |
|
Property Type
|
Single Family |
|
Amenities Near By
|
Place Of Worship, Public Transit, Schools |
|
Equipment Type
|
Water Heater |
|
Features
|
Balcony, Paved Driveway |
|
Parking Space Total
|
2 |
|
Rental Equipment Type
|
Water Heater |
Building
|
Bathroom Total
|
2 |
|
Bedrooms Above Ground
|
2 |
|
Bedrooms Total
|
2 |
|
Appliances
|
Dishwasher, Dryer, Refrigerator, Stove, Washer |
|
Architectural Style
|
3 Level |
|
Basement Type
|
None |
|
Construction Style Attachment
|
Attached |
|
Cooling Type
|
Central Air Conditioning |
|
Exterior Finish
|
Brick |
|
Half Bath Total
|
1 |
|
Heating Fuel
|
Natural Gas |
|
Heating Type
|
Forced Air |
|
Stories Total
|
3 |
|
Size Interior
|
1125 Sqft |
|
Type
|
Row / Townhouse |
|
Utility Water
|
Municipal Water |
Parking
Land
|
Access Type
|
Highway Nearby |
|
Acreage
|
No |
|
Land Amenities
|
Place Of Worship, Public Transit, Schools |
|
Sewer
|
Municipal Sewage System |
|
Size Depth
|
42 Ft |
|
Size Frontage
|
20 Ft |
|
Size Total Text
|
Under 1/2 Acre |
|
Zoning Description
|
Rmd 2*158 |
Rooms
| Level |
Type |
Length |
Width |
Dimensions |
|
Second Level |
2pc Bathroom |
|
|
Measurements not available |
|
Second Level |
Dining Room |
|
|
9'0'' x 9'8'' |
|
Second Level |
Family Room |
|
|
14'0'' x 10'8'' |
|
Second Level |
Kitchen |
|
|
11'1'' x 9'0'' |
|
Third Level |
4pc Bathroom |
|
|
Measurements not available |
|
Third Level |
Bedroom |
|
|
9'0'' x 9'4'' |
|
Third Level |
Primary Bedroom |
|
|
11'2'' x 14'0'' |
|
Main Level |
Foyer |
|
|
Measurements not available |
|
Main Level |
Laundry Room |
|
|
Measurements not available |



































