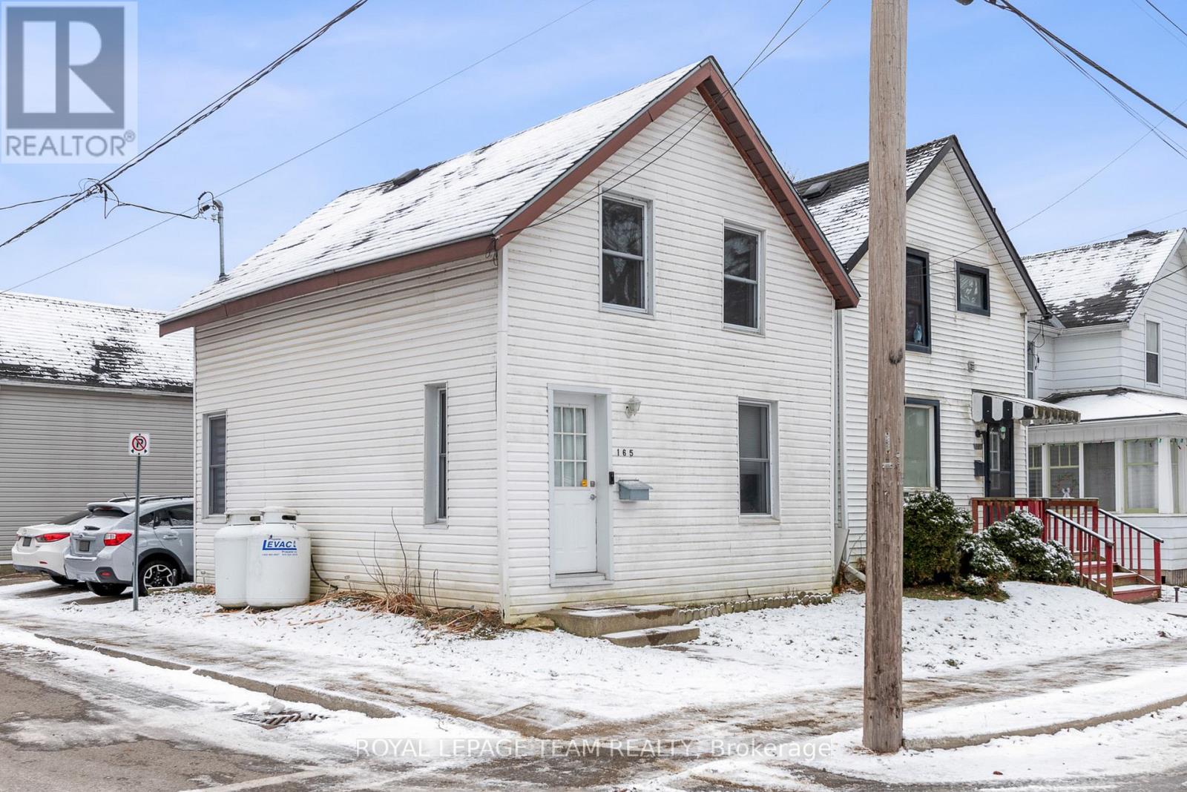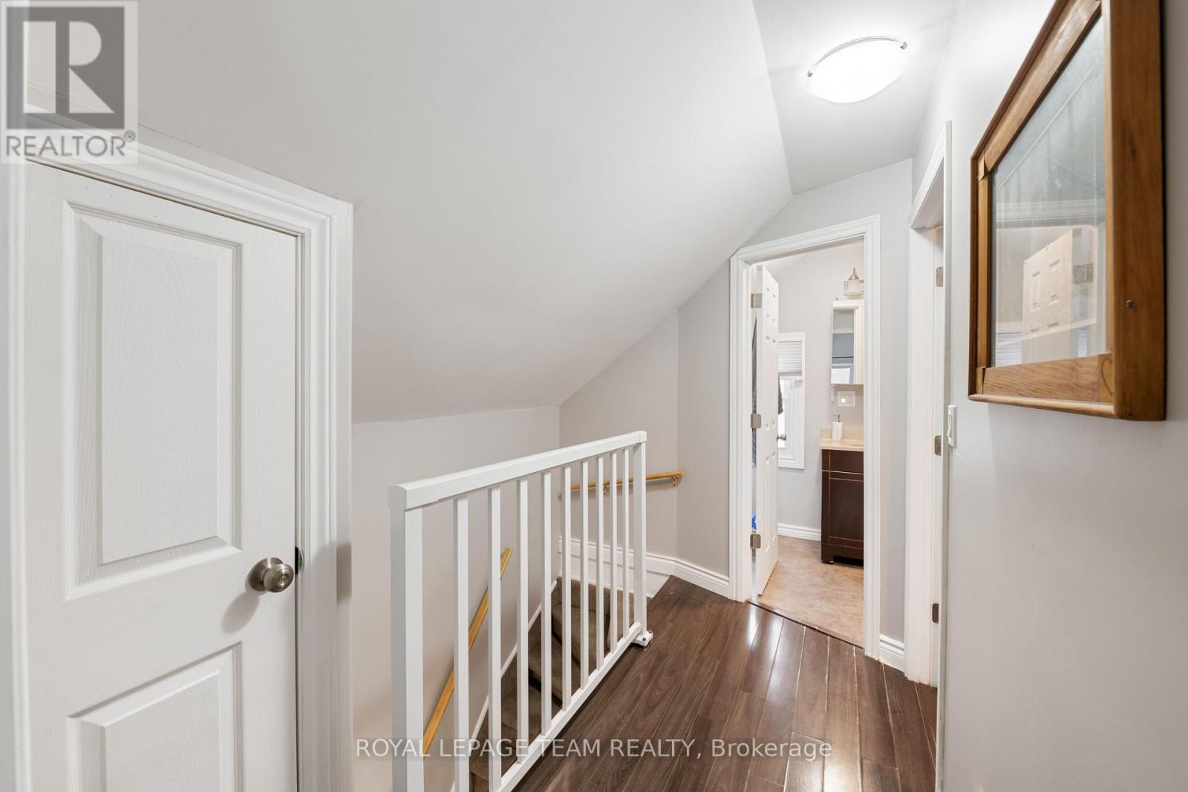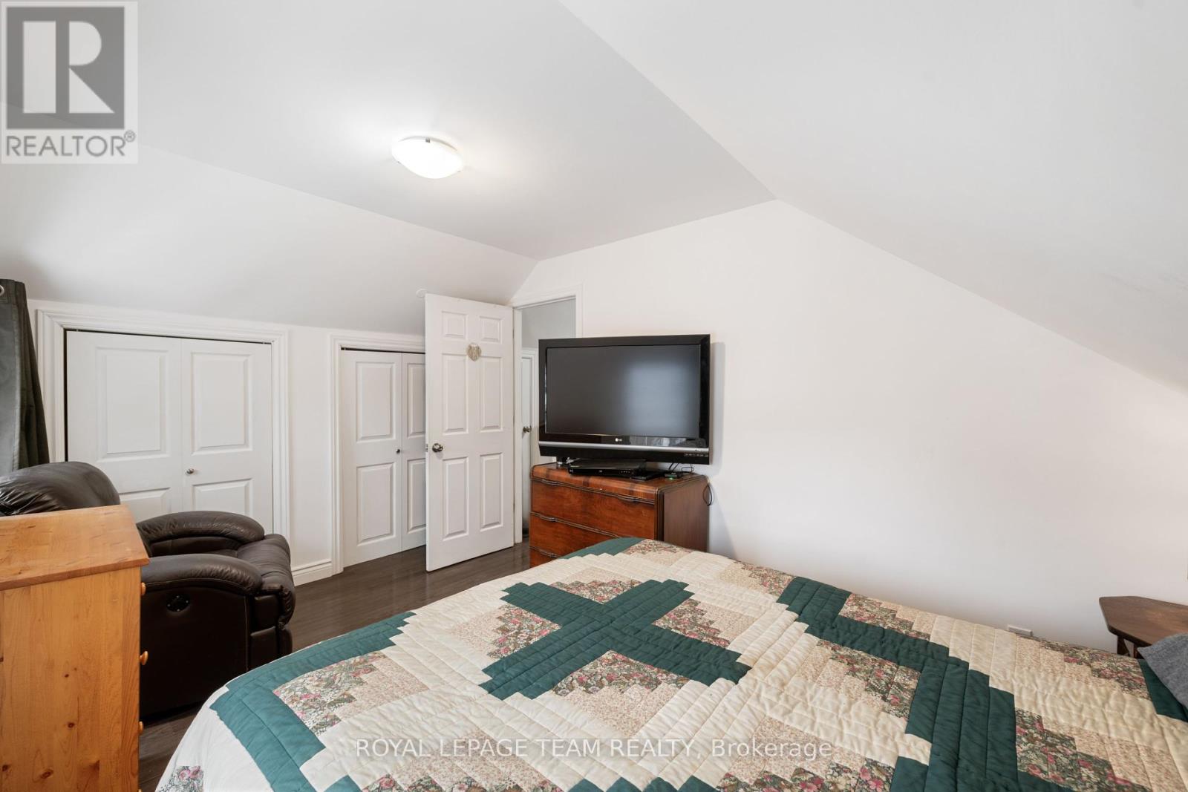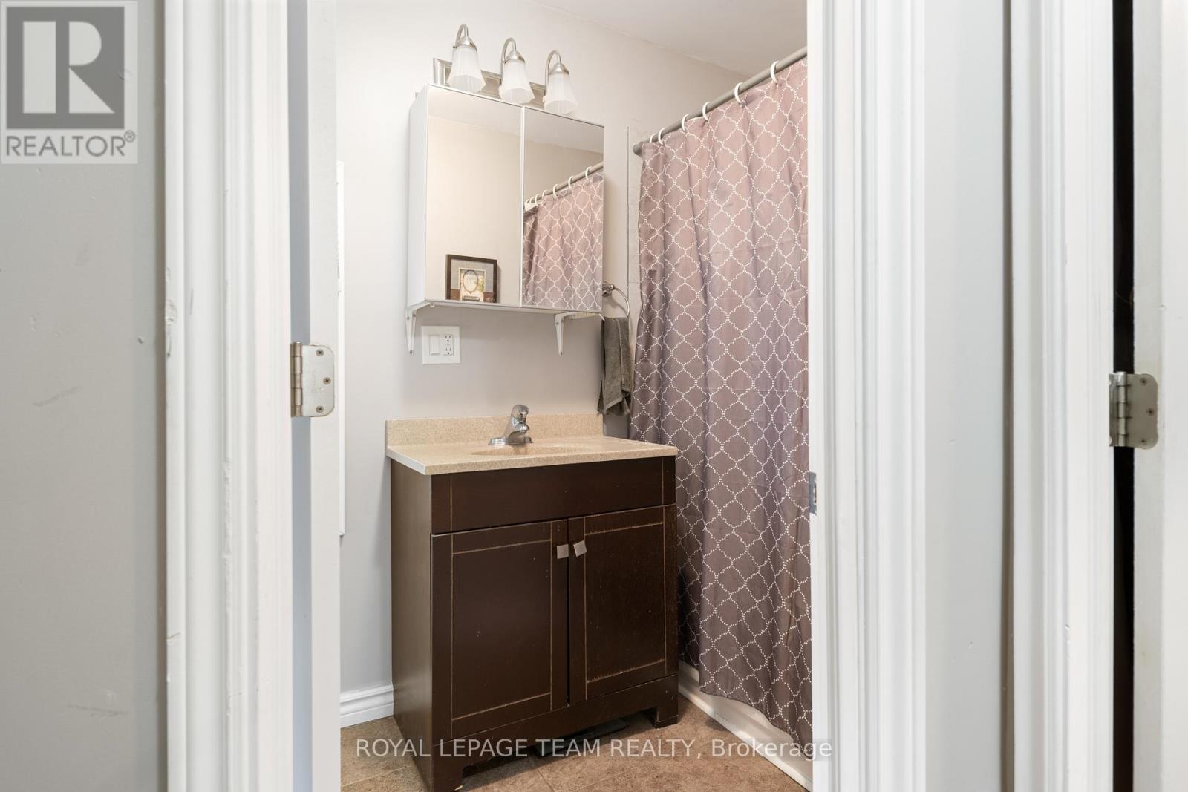165 Pearl Street W Brockville, Ontario K6V 4C9
2 Bedroom
1 Bathroom
700 - 1,100 ft2
Central Air Conditioning
Forced Air
$219,900
A great opportunity for home buyers or investors! This home sits on a corner lot located on a quiet street, centrally located and within walking distance to schools, shopping, and parks. The fully renovated main floor features a large kitchen with stainless steel appliances and an open concept living room, flooded with natural light- great for entertaining! The second level boasts 2 generous sized bedrooms and a bathroom. Parking for one car at rear of property. Don't miss this great opportunity! (id:28469)
Open House
This property has open houses!
January
11
Saturday
Starts at:
1:00 pm
Ends at:3:00 pm
Property Details
| MLS® Number | X11913482 |
| Property Type | Single Family |
| Community Name | 810 - Brockville |
| Features | Carpet Free |
| Parking Space Total | 1 |
Building
| Bathroom Total | 1 |
| Bedrooms Above Ground | 2 |
| Bedrooms Total | 2 |
| Basement Type | Crawl Space |
| Construction Style Attachment | Detached |
| Cooling Type | Central Air Conditioning |
| Exterior Finish | Vinyl Siding |
| Foundation Type | Unknown |
| Heating Fuel | Propane |
| Heating Type | Forced Air |
| Stories Total | 2 |
| Size Interior | 700 - 1,100 Ft2 |
| Type | House |
| Utility Water | Municipal Water |
Land
| Acreage | No |
| Sewer | Sanitary Sewer |
| Size Depth | 53 Ft ,9 In |
| Size Frontage | 20 Ft |
| Size Irregular | 20 X 53.8 Ft |
| Size Total Text | 20 X 53.8 Ft |
Rooms
| Level | Type | Length | Width | Dimensions |
|---|---|---|---|---|
| Second Level | Bedroom | 4.4 m | 2.83 m | 4.4 m x 2.83 m |
| Second Level | Bedroom 2 | 2.94 m | 3.3 m | 2.94 m x 3.3 m |
| Second Level | Bathroom | 1.5 m | 3 m | 1.5 m x 3 m |
| Ground Level | Kitchen | 3.53 m | 3.5 m | 3.53 m x 3.5 m |
| Ground Level | Family Room | 5.18 m | 3.5 m | 5.18 m x 3.5 m |



























