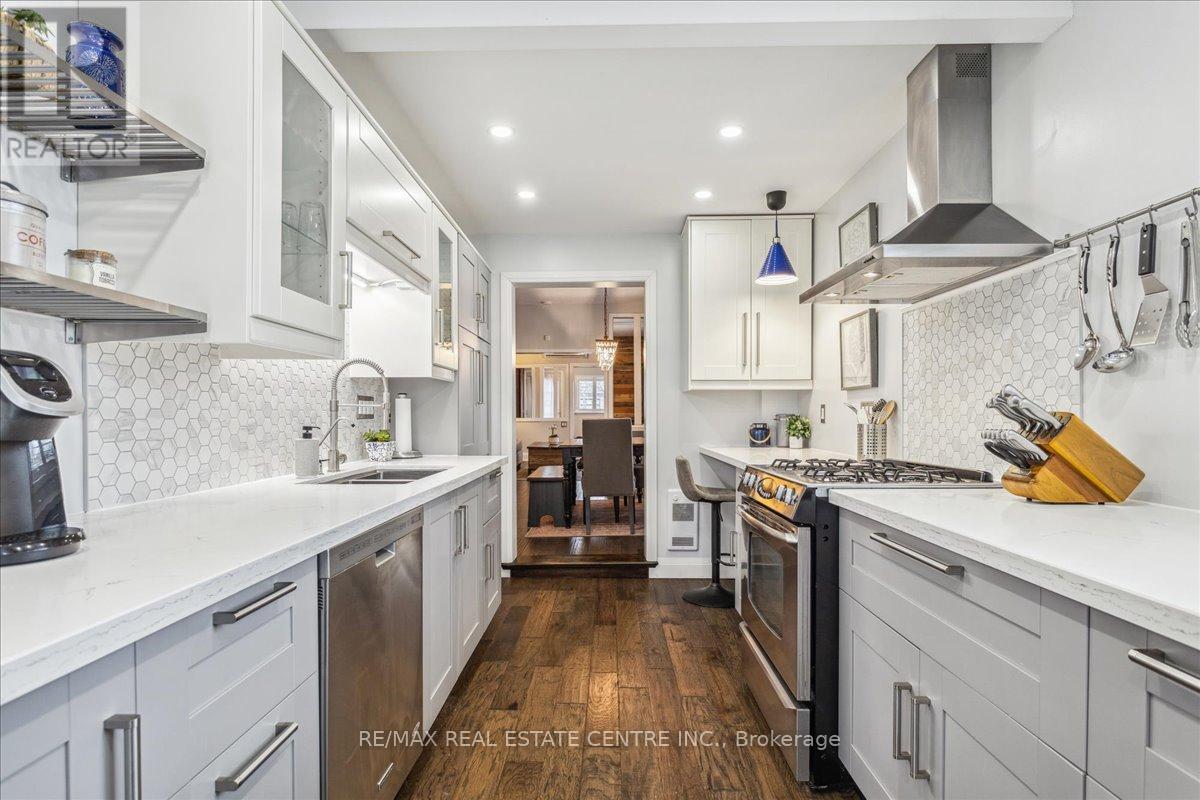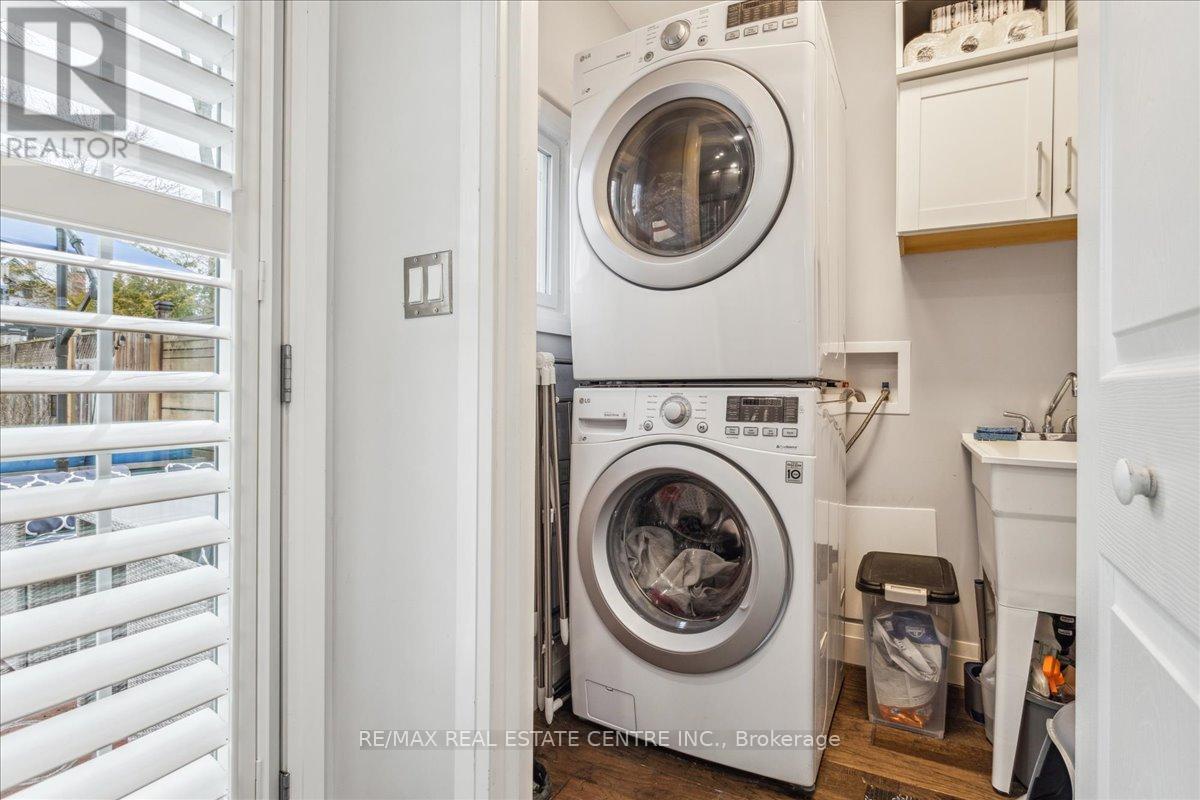2 Bedroom
1 Bathroom
Fireplace
Wall Unit
Other
$899,900
Welcome to this elegant semi-detached residence in the vibrant heart of Kerr Village. Perfect as an alternative to condo living, this home offers all the conveniences without the drawbacks. Enjoy Kerr Villages lively dining scene with trendy restaurants like Kerr St, Cafe and Maros. Take a leisurely stroll to lake Ontario, ideal for those who cherish a pet-friendly neighborhood. Escape to your private backyard, reminiscent of a cottage retreat, complete with a firepit, cozy sitting area and separate dining space for relaxation and entertaining. This turnkey home is fully renovated, featuring a contemporary open concept living and dining area, a charming gas fireplace, hardwood floors and an updated kitchen with stainless steel appliances and quartz countertops. Other features include French doors leading to the updated backyard patio, a welcoming front deck, and new California shutters on every window. Don't miss out on the chance to experience the epitome of comfortable and stylish living in Kerr Village. (id:27910)
Property Details
|
MLS® Number
|
W8415844 |
|
Property Type
|
Single Family |
|
Community Name
|
Old Oakville |
|
Parking Space Total
|
2 |
|
View Type
|
Unobstructed Water View |
Building
|
Bathroom Total
|
1 |
|
Bedrooms Above Ground
|
2 |
|
Bedrooms Total
|
2 |
|
Appliances
|
Dishwasher, Dryer, Refrigerator, Stove, Washer, Window Coverings |
|
Construction Style Attachment
|
Semi-detached |
|
Cooling Type
|
Wall Unit |
|
Exterior Finish
|
Aluminum Siding |
|
Fireplace Present
|
Yes |
|
Heating Fuel
|
Electric |
|
Heating Type
|
Other |
|
Stories Total
|
2 |
|
Type
|
House |
|
Utility Water
|
Municipal Water |
Land
|
Acreage
|
No |
|
Sewer
|
Sanitary Sewer |
|
Size Irregular
|
27 X 120 Ft |
|
Size Total Text
|
27 X 120 Ft |
Rooms
| Level |
Type |
Length |
Width |
Dimensions |
|
Second Level |
Primary Bedroom |
4.01 m |
3.45 m |
4.01 m x 3.45 m |
|
Second Level |
Bedroom 2 |
4.06 m |
3.1 m |
4.06 m x 3.1 m |
|
Main Level |
Foyer |
3.2 m |
2.16 m |
3.2 m x 2.16 m |
|
Main Level |
Living Room |
4.06 m |
4.01 m |
4.06 m x 4.01 m |
|
Main Level |
Dining Room |
3.99 m |
3.23 m |
3.99 m x 3.23 m |
|
Main Level |
Kitchen |
5.41 m |
2.51 m |
5.41 m x 2.51 m |
|
Main Level |
Bathroom |
|
|
Measurements not available |
|
Main Level |
Laundry Room |
1.91 m |
1.6 m |
1.91 m x 1.6 m |









































