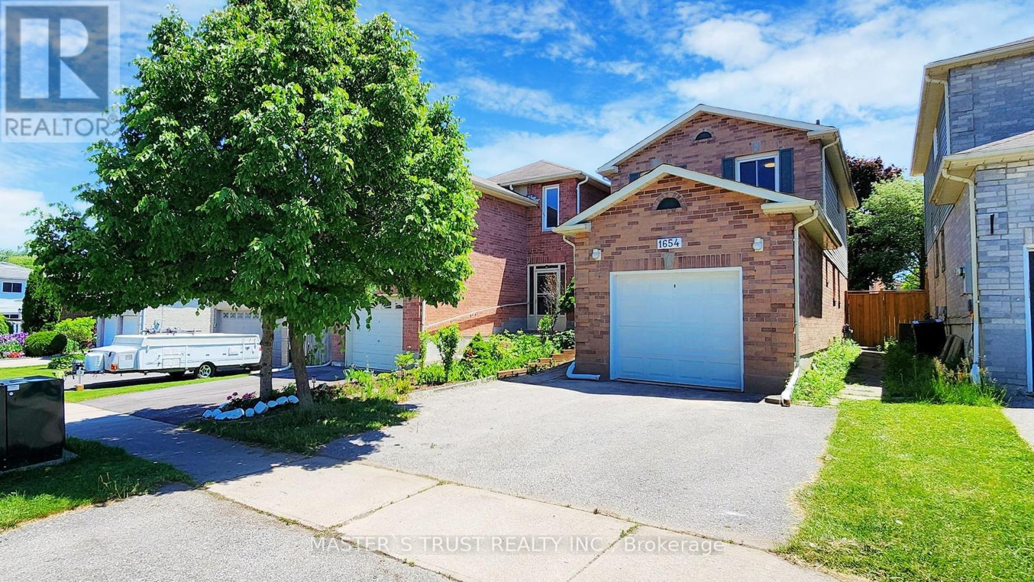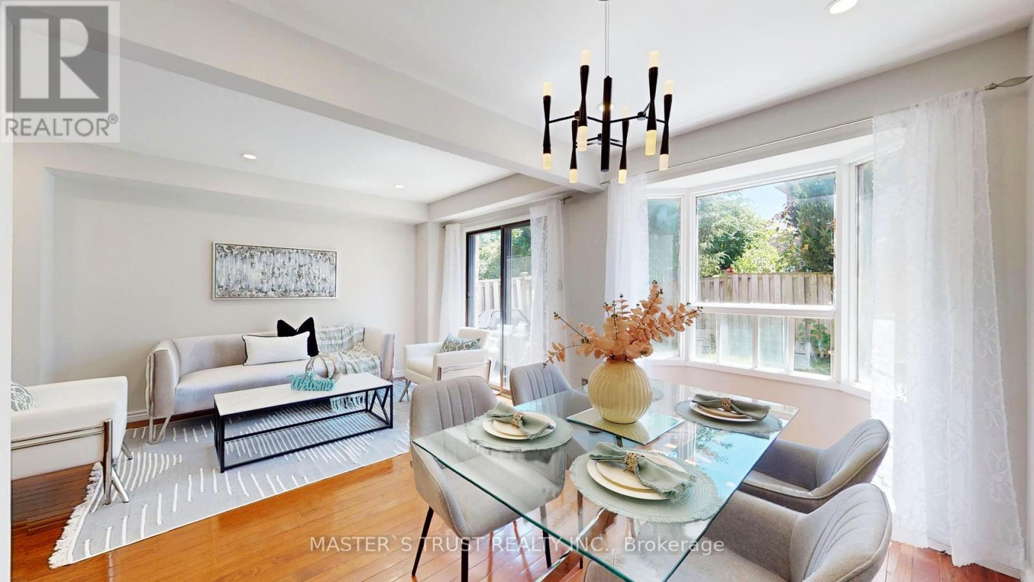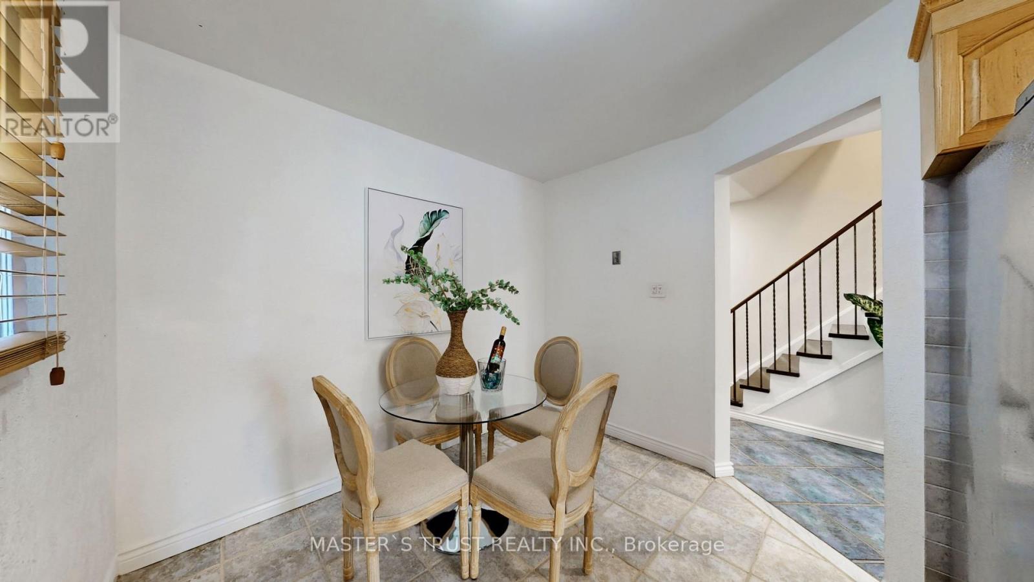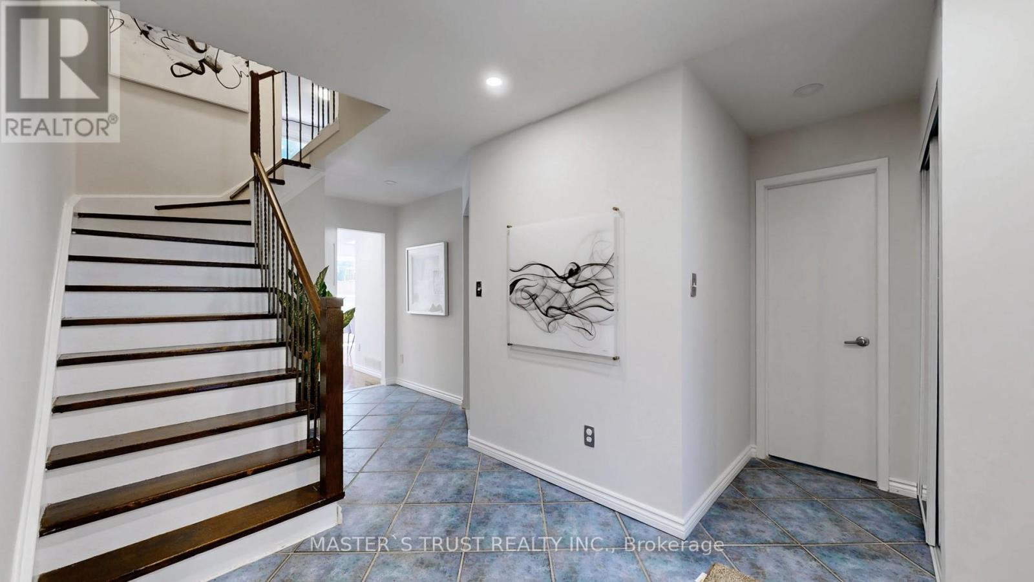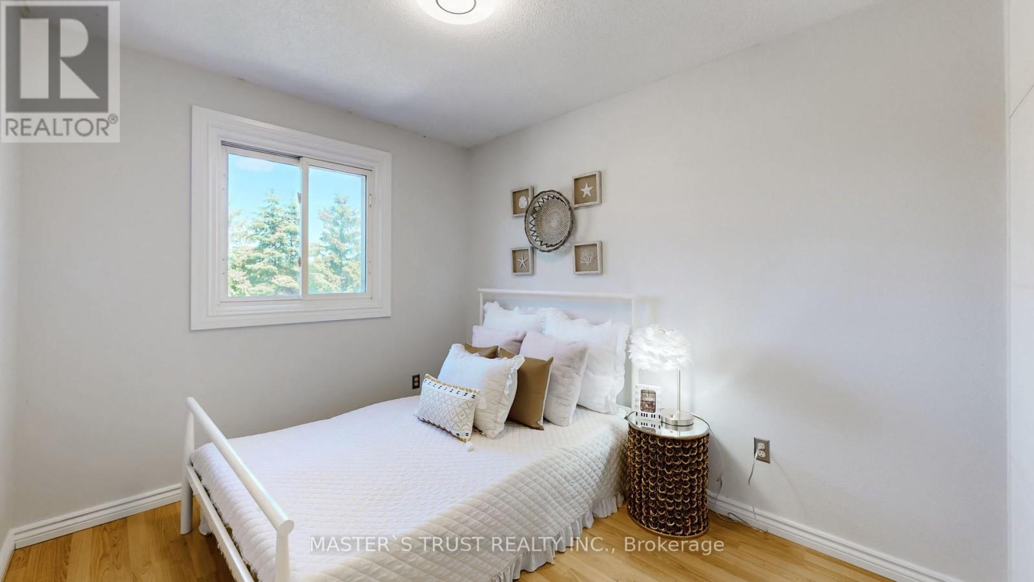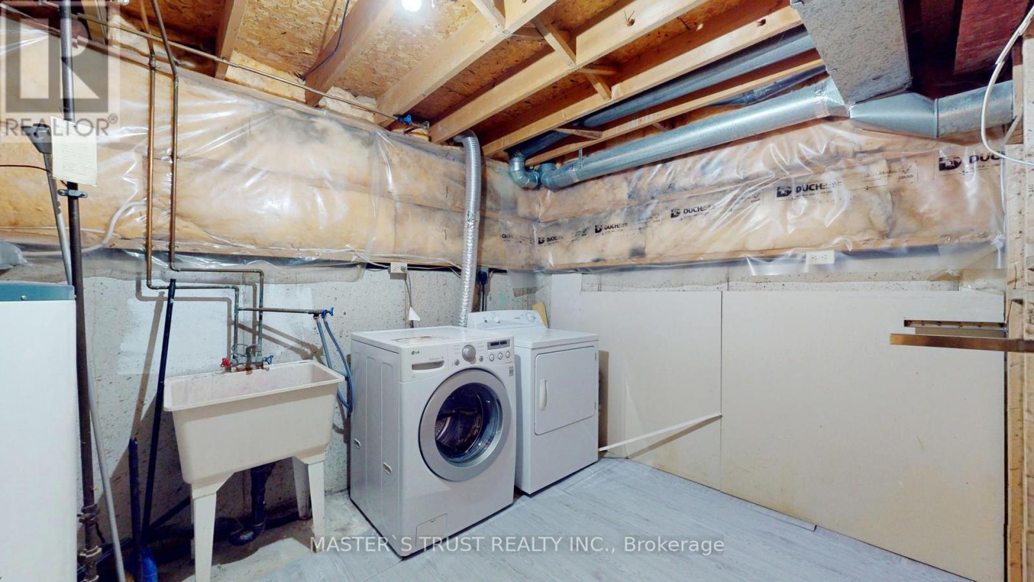4 Bedroom
3 Bathroom
Central Air Conditioning
Forced Air
$850,000
Spacious And Bright 3+1 Br Home In Prime Pickering Location. Walking Distance To Plaza, Shopping Mall, Nature Trails, Parks, Schools, Places of Worship. 3 Mins Walk to Public Transit, 5 Mins Drive to 401, 8 Mins Drive to Pickering GO. Recently Renovated and Freshly Painted Throughout. Primary Bedroom Boasts a 2Pc Ensuite and Walk In Closet. Basement Features a Large, Open Recreation Space + One Bedroom. Two Parking Spaces In Front And 1 Garage Space. HWT Rented. New Garage Door (2024), New Interlocking Backyard Patio (2023), Energy Efficient Furnace (2018). ** This is a linked property.** **** EXTRAS **** All Existing Elfs,Existing Appliances, Washer, Dryer (id:27910)
Property Details
|
MLS® Number
|
E9015334 |
|
Property Type
|
Single Family |
|
Community Name
|
Brock Ridge |
|
ParkingSpaceTotal
|
3 |
Building
|
BathroomTotal
|
3 |
|
BedroomsAboveGround
|
3 |
|
BedroomsBelowGround
|
1 |
|
BedroomsTotal
|
4 |
|
BasementDevelopment
|
Partially Finished |
|
BasementType
|
N/a (partially Finished) |
|
ConstructionStyleAttachment
|
Detached |
|
CoolingType
|
Central Air Conditioning |
|
ExteriorFinish
|
Brick, Vinyl Siding |
|
FlooringType
|
Tile, Hardwood, Laminate |
|
FoundationType
|
Unknown |
|
HalfBathTotal
|
2 |
|
HeatingFuel
|
Natural Gas |
|
HeatingType
|
Forced Air |
|
StoriesTotal
|
2 |
|
Type
|
House |
|
UtilityWater
|
Municipal Water |
Parking
Land
|
Acreage
|
No |
|
Sewer
|
Sanitary Sewer |
|
SizeDepth
|
100 Ft ,1 In |
|
SizeFrontage
|
24 Ft ,7 In |
|
SizeIrregular
|
24.63 X 100.15 Ft |
|
SizeTotalText
|
24.63 X 100.15 Ft |
Rooms
| Level |
Type |
Length |
Width |
Dimensions |
|
Second Level |
Primary Bedroom |
4.5 m |
3.6 m |
4.5 m x 3.6 m |
|
Second Level |
Bedroom 2 |
3.25 m |
2.65 m |
3.25 m x 2.65 m |
|
Second Level |
Bedroom 3 |
4.3 m |
2.75 m |
4.3 m x 2.75 m |
|
Basement |
Recreational, Games Room |
5.8 m |
5.15 m |
5.8 m x 5.15 m |
|
Basement |
Bedroom 4 |
2.9 m |
2.45 m |
2.9 m x 2.45 m |
|
Main Level |
Kitchen |
5.25 m |
2.9 m |
5.25 m x 2.9 m |
|
Main Level |
Living Room |
3.65 m |
2.9 m |
3.65 m x 2.9 m |
|
Main Level |
Dining Room |
3.2 m |
2.2 m |
3.2 m x 2.2 m |

