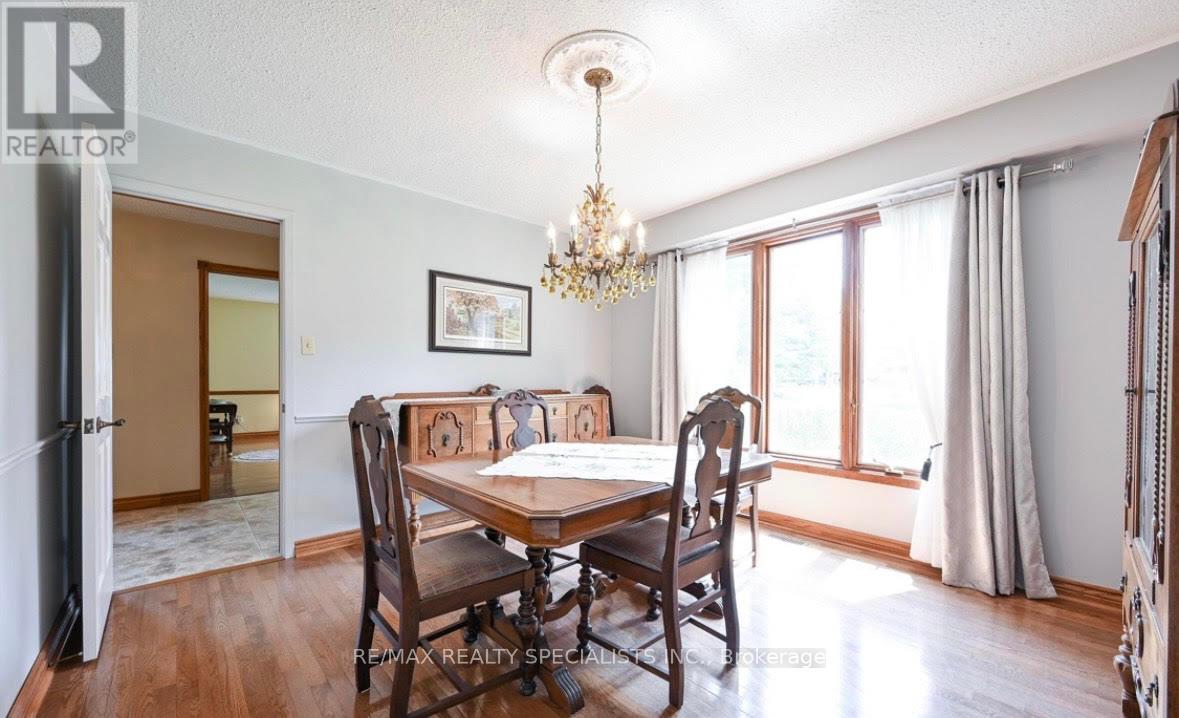5 Bedroom
4 Bathroom
Fireplace
Central Air Conditioning
Forced Air
$4,500 Monthly
Welcome To This Highly Sought After Neighbourhood In Caledon Village! This Immaculate 4 Bedroom Family Home Is Situated On A Corner Lot With Lots Of Privacy & And On A Cul De Sac! Nearly 2400 SqFt Plus An Unfinished Basement Available To Add To Your Space! Over sized Light Filled Living Room With Gleaming Hardwood Floors, Walk-Out To Patio & Gas Fireplace! Separate Formal Dining Room With Hardwood Flooring! Sunken Family Room W/Gas Fp & Walk-Out To Another Patio! Main Floor Den Or Office Perfect Place To Work From Home - Currently Used As A Bedroom! Kitchen With A Breakfast Area! Main Floor Laundry With A 3Pc Renovated Washroom Off Of It And Entrance To The Garage! All Four Bedrooms Are Generous In Size & The Primary Offers A 2Pc Ensuite! Updated Windows On The Upper Level! . Oversized Double Car Garage! Loads Of Parking! Beautiful Grounds! Excellent School Area! **** EXTRAS **** Please Attach Rental Application, Credit Check & Letter Of Employment. First & Last Month Rental Deposit Must Be In The Form Of A Bank Draft Or Certified Cheque. Aaa Tenants Preferred. (id:27910)
Property Details
|
MLS® Number
|
W9007729 |
|
Property Type
|
Single Family |
|
Community Name
|
Caledon Village |
|
Amenities Near By
|
Park, Schools |
|
Community Features
|
Community Centre |
|
Parking Space Total
|
10 |
Building
|
Bathroom Total
|
4 |
|
Bedrooms Above Ground
|
4 |
|
Bedrooms Below Ground
|
1 |
|
Bedrooms Total
|
5 |
|
Basement Development
|
Unfinished |
|
Basement Type
|
N/a (unfinished) |
|
Construction Style Attachment
|
Detached |
|
Cooling Type
|
Central Air Conditioning |
|
Exterior Finish
|
Brick |
|
Fireplace Present
|
Yes |
|
Foundation Type
|
Block, Brick |
|
Heating Fuel
|
Natural Gas |
|
Heating Type
|
Forced Air |
|
Stories Total
|
2 |
|
Type
|
House |
|
Utility Water
|
Municipal Water |
Parking
Land
|
Acreage
|
No |
|
Land Amenities
|
Park, Schools |
|
Sewer
|
Septic System |
|
Size Irregular
|
256.88 X 50 Ft |
|
Size Total Text
|
256.88 X 50 Ft|1/2 - 1.99 Acres |
Rooms
| Level |
Type |
Length |
Width |
Dimensions |
|
Second Level |
Bathroom |
4.11 m |
3.38 m |
4.11 m x 3.38 m |
|
Second Level |
Bedroom 2 |
3.44 m |
3.96 m |
3.44 m x 3.96 m |
|
Second Level |
Bedroom 3 |
3.38 m |
3.08 m |
3.38 m x 3.08 m |
|
Second Level |
Bedroom 4 |
3.59 m |
2.98 m |
3.59 m x 2.98 m |
|
Main Level |
Kitchen |
4.93 m |
2.52 m |
4.93 m x 2.52 m |
|
Main Level |
Living Room |
6.7 m |
4.69 m |
6.7 m x 4.69 m |
|
Main Level |
Dining Room |
3.77 m |
3.62 m |
3.77 m x 3.62 m |
|
Main Level |
Family Room |
3.35 m |
5.48 m |
3.35 m x 5.48 m |
|
Main Level |
Den |
3.65 m |
2.77 m |
3.65 m x 2.77 m |
|
Main Level |
Bedroom 5 |
3.07 m |
3.44 m |
3.07 m x 3.44 m |
Utilities
















