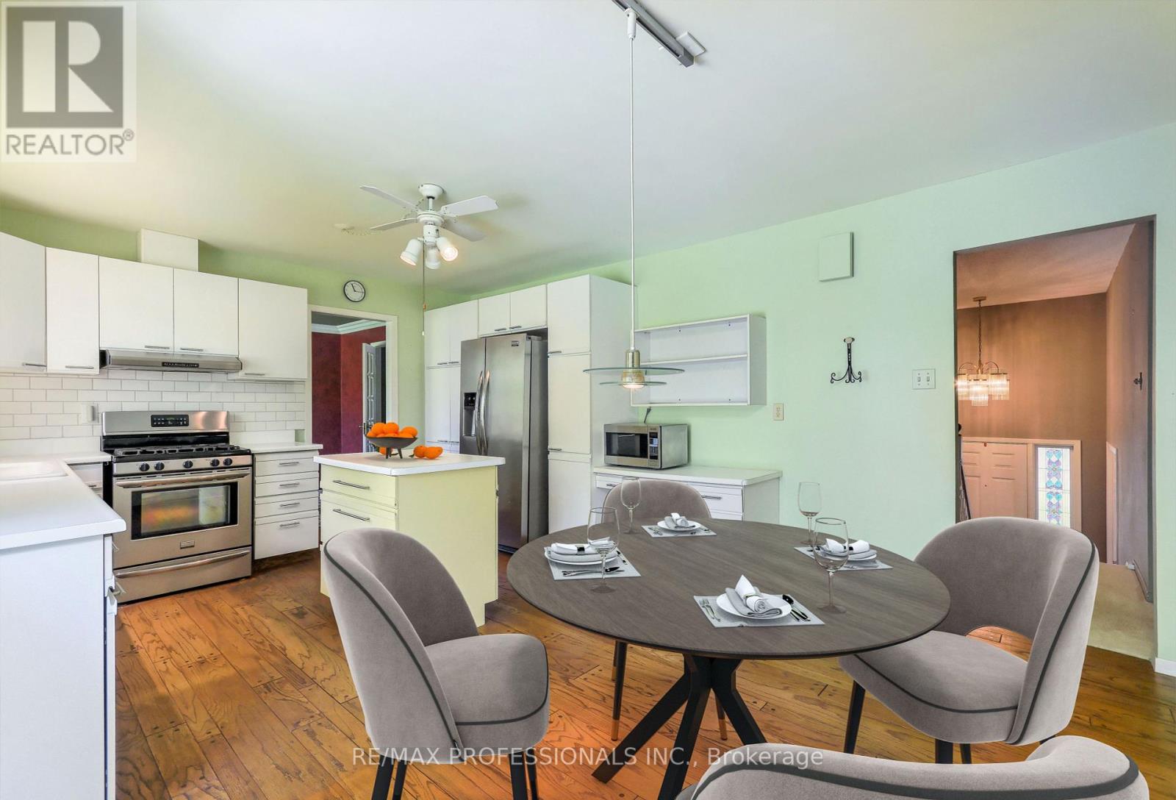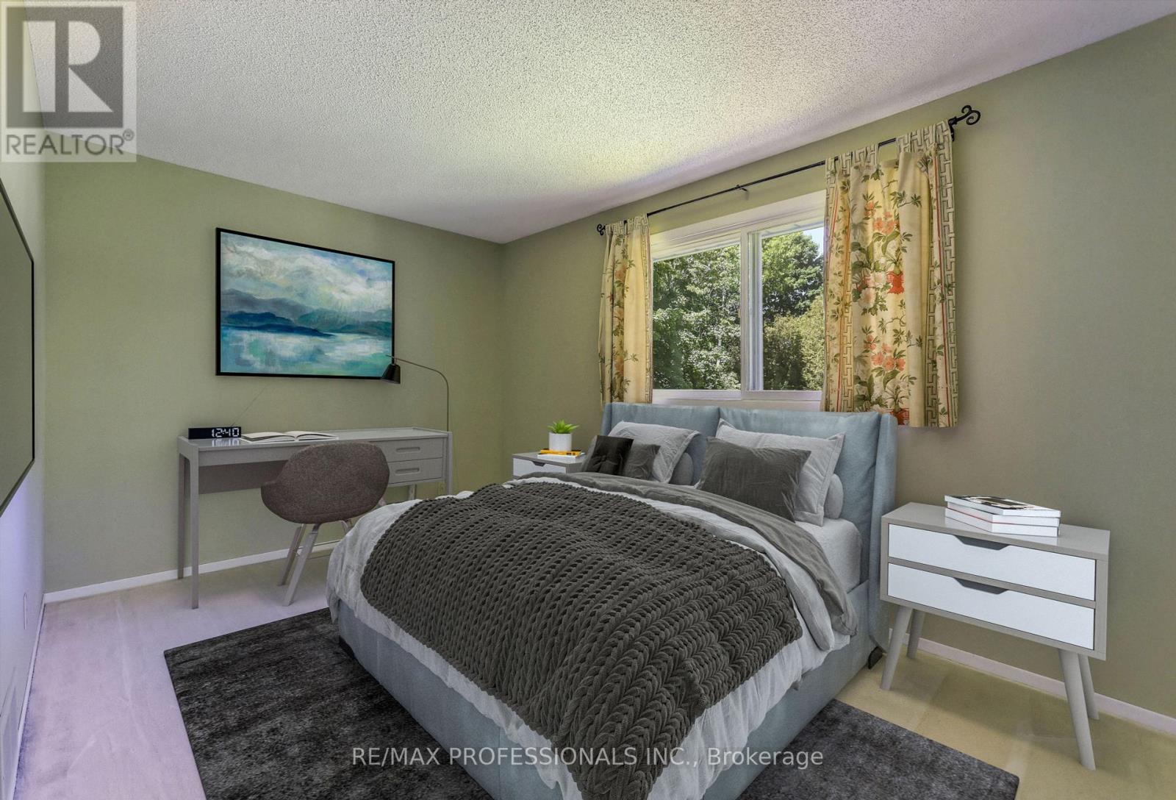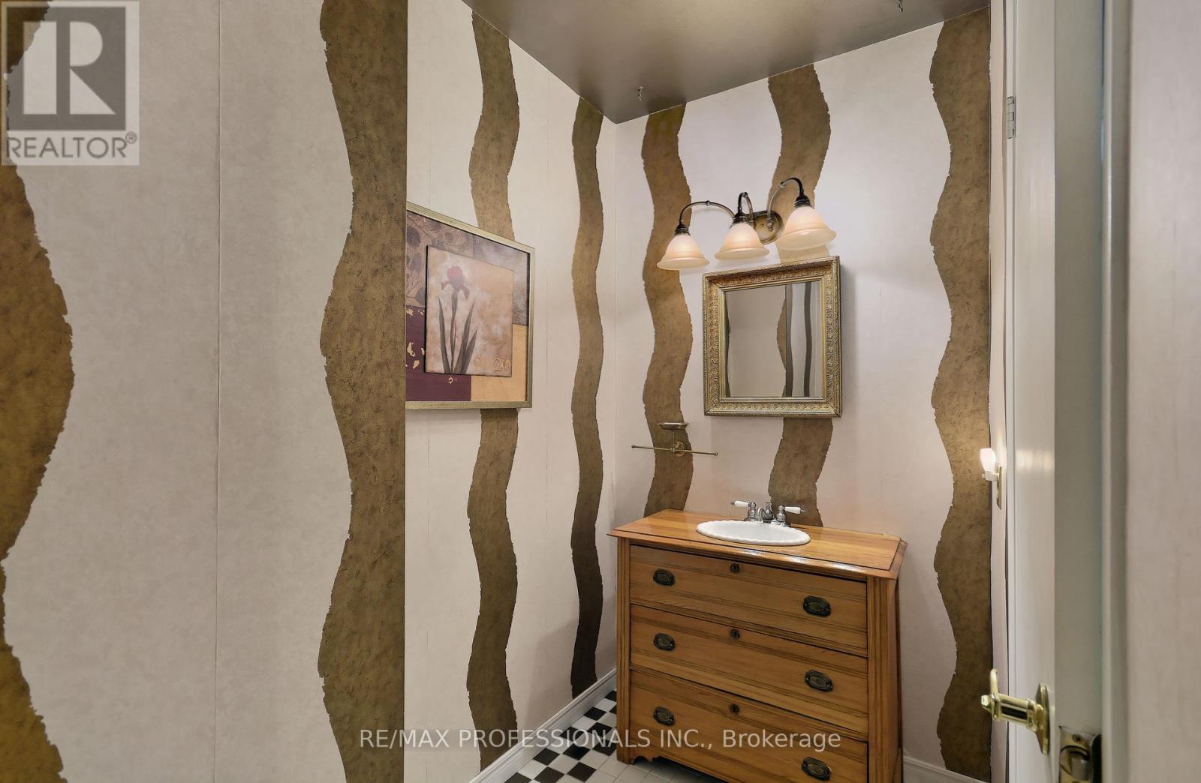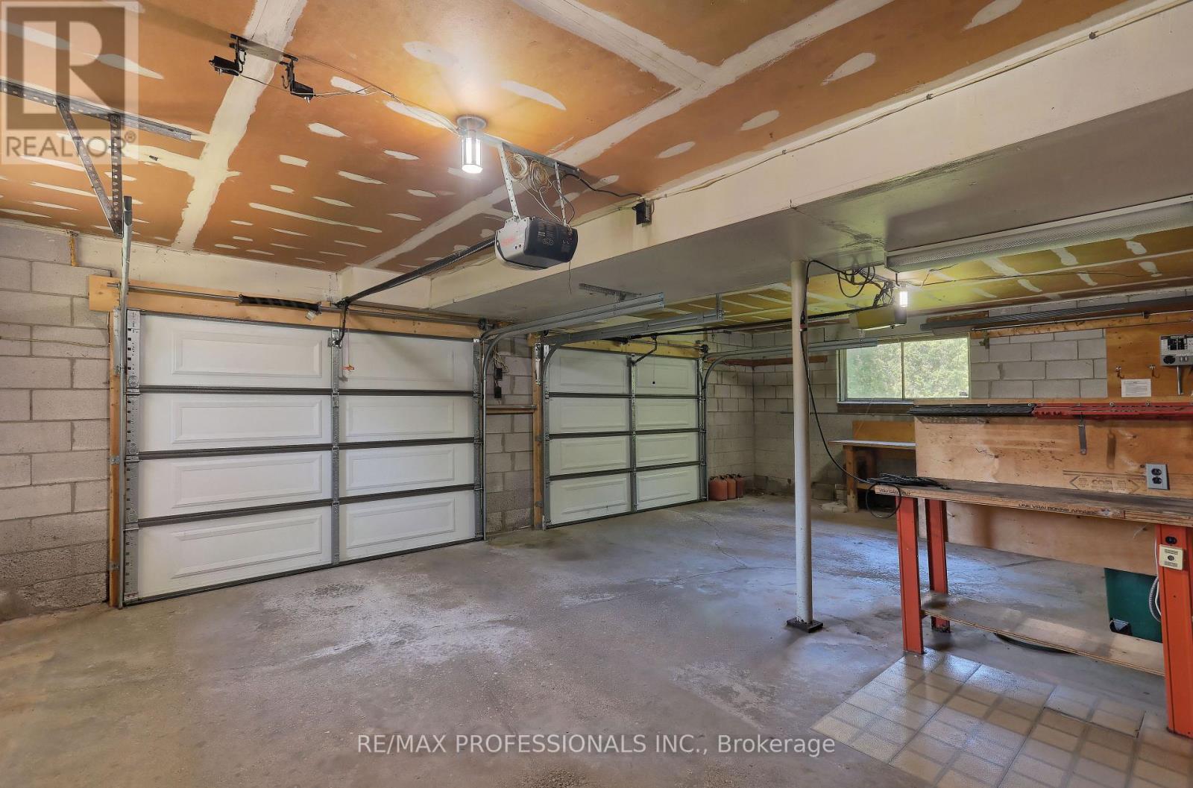4 Bedroom
3 Bathroom
Raised Bungalow
Fireplace
Central Air Conditioning
Forced Air
$1,295,000
Charming raised bungalow on a wonderful treed lot in Caledon village ! Lovingly maintained by same owner for forty years. Spacious 4 Bedroom family home with 2 walkouts to a "" Pool Sized"" Lot. Double car garage has entrance to large basement on lower level. Potential for Granny Suite. Unique Community close to all amenities, quality home huge lot and a country feeling. This can be all yours ! **** EXTRAS **** Great Location with easy access to all amenities within 10 to 15 minutes. Hospitals, shopping, entertainment and short commute to Toronto. (id:27910)
Property Details
|
MLS® Number
|
W8402806 |
|
Property Type
|
Single Family |
|
Community Name
|
Caledon Village |
|
Features
|
Wooded Area |
|
Parking Space Total
|
8 |
Building
|
Bathroom Total
|
3 |
|
Bedrooms Above Ground
|
4 |
|
Bedrooms Total
|
4 |
|
Appliances
|
Dryer, Refrigerator, Stove, Washer, Window Coverings |
|
Architectural Style
|
Raised Bungalow |
|
Basement Development
|
Finished |
|
Basement Features
|
Separate Entrance, Walk Out |
|
Basement Type
|
N/a (finished) |
|
Construction Style Attachment
|
Detached |
|
Cooling Type
|
Central Air Conditioning |
|
Exterior Finish
|
Brick |
|
Fireplace Present
|
Yes |
|
Foundation Type
|
Block |
|
Heating Fuel
|
Natural Gas |
|
Heating Type
|
Forced Air |
|
Stories Total
|
1 |
|
Type
|
House |
|
Utility Water
|
Municipal Water |
Parking
Land
|
Acreage
|
No |
|
Sewer
|
Septic System |
|
Size Irregular
|
160 X 213.46 Ft |
|
Size Total Text
|
160 X 213.46 Ft|1/2 - 1.99 Acres |
Rooms
| Level |
Type |
Length |
Width |
Dimensions |
|
Lower Level |
Other |
2.82 m |
1.75 m |
2.82 m x 1.75 m |
|
Lower Level |
Games Room |
4.53 m |
3.56 m |
4.53 m x 3.56 m |
|
Lower Level |
Recreational, Games Room |
8.66 m |
4.06 m |
8.66 m x 4.06 m |
|
Main Level |
Kitchen |
3.99 m |
3.12 m |
3.99 m x 3.12 m |
|
Main Level |
Eating Area |
3.99 m |
2.32 m |
3.99 m x 2.32 m |
|
Main Level |
Living Room |
6.59 m |
4.7 m |
6.59 m x 4.7 m |
|
Main Level |
Dining Room |
4 m |
3.39 m |
4 m x 3.39 m |
|
Main Level |
Primary Bedroom |
4.61 m |
4.29 m |
4.61 m x 4.29 m |
|
Main Level |
Bedroom 2 |
4.62 m |
2.87 m |
4.62 m x 2.87 m |
|
Main Level |
Bedroom 3 |
4.03 m |
3.59 m |
4.03 m x 3.59 m |
|
Main Level |
Bedroom 4 |
4.28 m |
2.9 m |
4.28 m x 2.9 m |










































