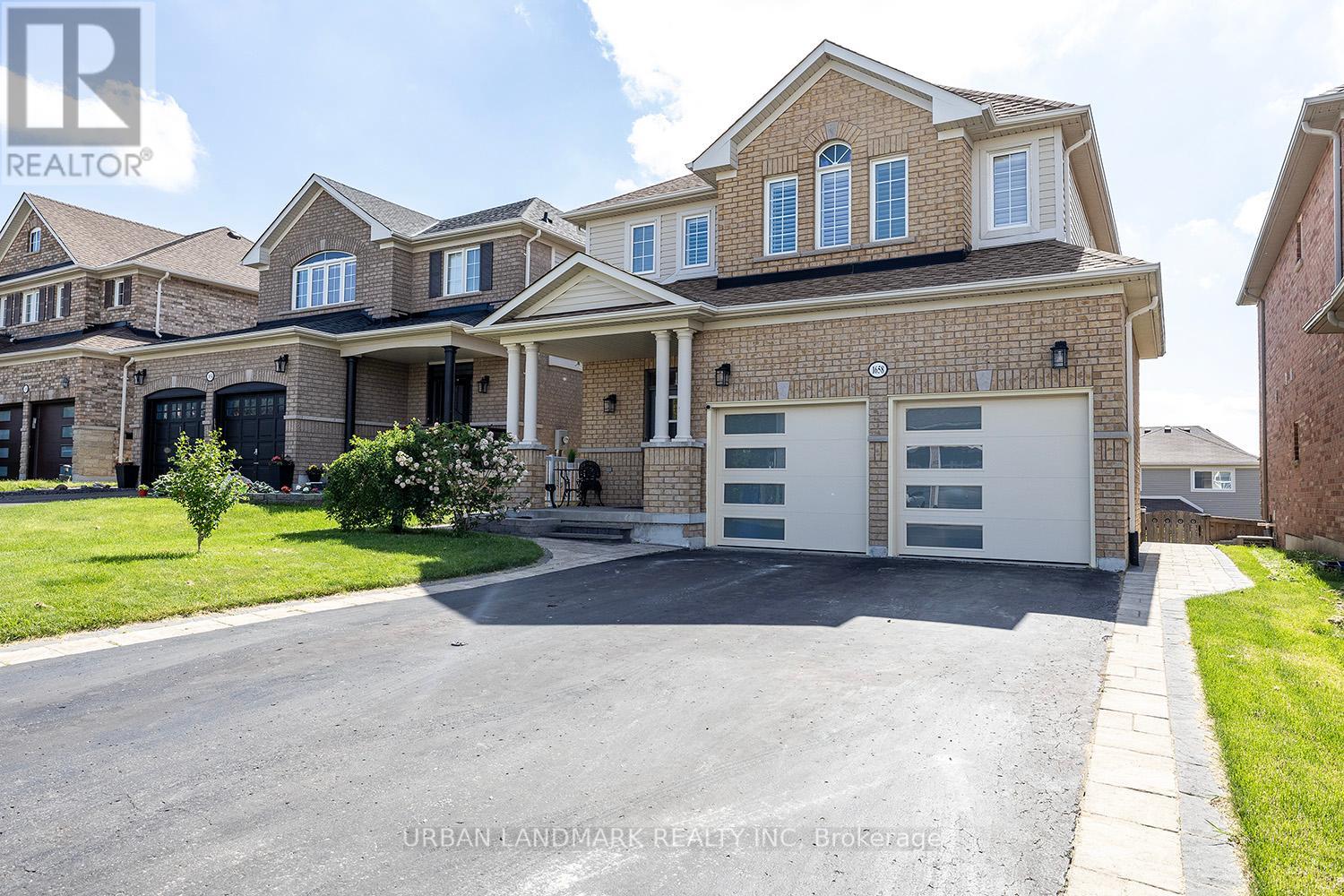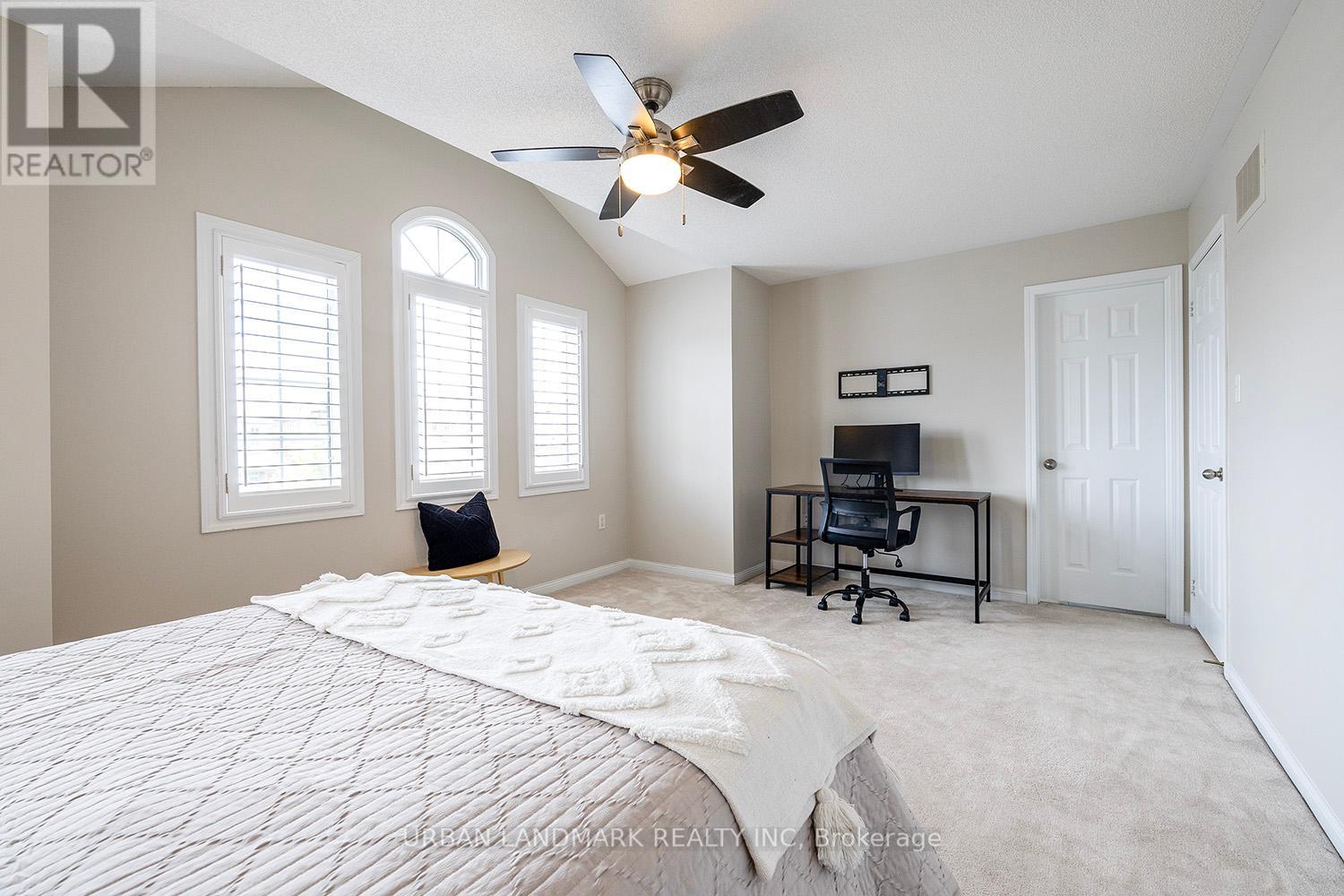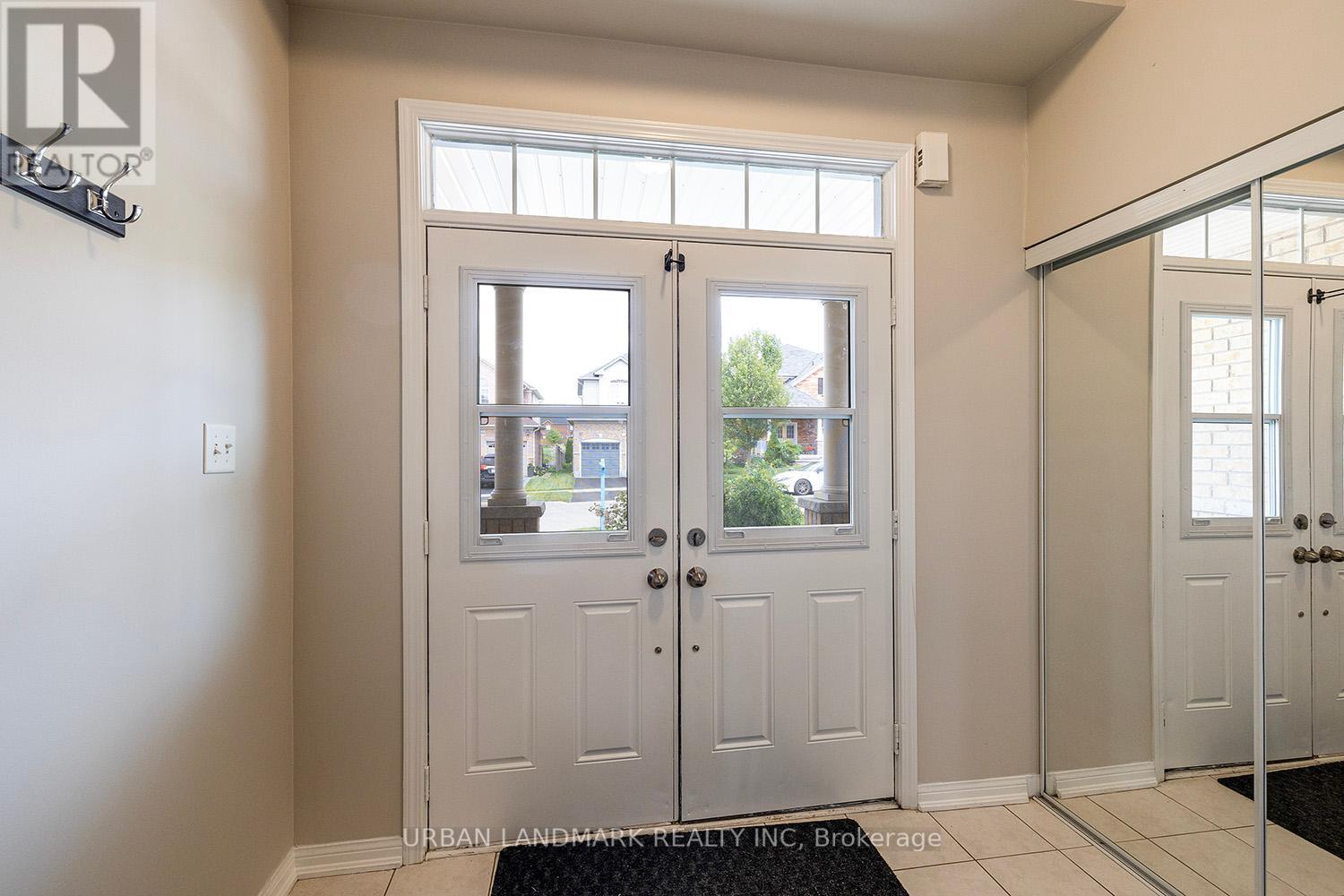5 Bedroom
4 Bathroom
Central Air Conditioning
Forced Air
$1,249,000
Welcome home. Welcome to 1658 Quail Run Dr, located in a highly desirable north Oshawa location. Step into the nice open foyer, just past the foyer, you'll find a convenient two-piece powder room perfect for guests. The main floor features hardwood floors and has been freshly painted throughout, giving it a modern and refreshed look. Recessed pot lights add a nice touch and ample lighting to the space. Large open concept kitchen w/ stainless steel appliances, large breakfast area with walk-out to raised covered deck equipped with roller shades. Step back into the living room w/ gas fireplace, main level sunken laundry room with garage access. Heading upstairs, the second floor is home to the spacious primary bedroom, which features a luxurious ensuite bathroom, a walk-in closet, and two additional closets for ample storage. Three other generously sized bedrooms, each equipped with ceiling fans, provide plenty of space for family or guests. Additional side entrance to basement in-law suite and walk out to back patio. Entry way and side interlock landscaping and steps also recently upgraded. **** EXTRAS **** Home has been recently updated with fresh paint (2024), new garage doors (2024), window coverings (2024) and owned hot water tank (2024). (id:27910)
Property Details
|
MLS® Number
|
E8442220 |
|
Property Type
|
Single Family |
|
Community Name
|
Taunton |
|
Features
|
In-law Suite |
|
Parking Space Total
|
6 |
Building
|
Bathroom Total
|
4 |
|
Bedrooms Above Ground
|
4 |
|
Bedrooms Below Ground
|
1 |
|
Bedrooms Total
|
5 |
|
Appliances
|
Water Heater, Dishwasher, Microwave, Refrigerator, Stove, Window Coverings |
|
Basement Development
|
Finished |
|
Basement Features
|
Separate Entrance, Walk Out |
|
Basement Type
|
N/a (finished) |
|
Construction Style Attachment
|
Detached |
|
Cooling Type
|
Central Air Conditioning |
|
Exterior Finish
|
Brick, Vinyl Siding |
|
Foundation Type
|
Poured Concrete |
|
Heating Fuel
|
Natural Gas |
|
Heating Type
|
Forced Air |
|
Stories Total
|
2 |
|
Type
|
House |
|
Utility Water
|
Municipal Water |
Parking
Land
|
Acreage
|
No |
|
Sewer
|
Sanitary Sewer |
|
Size Irregular
|
39.41 X 114.94 Ft |
|
Size Total Text
|
39.41 X 114.94 Ft |
Rooms
| Level |
Type |
Length |
Width |
Dimensions |
|
Second Level |
Primary Bedroom |
5.52 m |
3.8 m |
5.52 m x 3.8 m |
|
Second Level |
Bedroom 2 |
5.46 m |
3.8 m |
5.46 m x 3.8 m |
|
Second Level |
Bedroom 3 |
4.18 m |
3.05 m |
4.18 m x 3.05 m |
|
Second Level |
Bedroom 4 |
4.1 m |
3.05 m |
4.1 m x 3.05 m |
|
Basement |
Living Room |
4.4 m |
3.5 m |
4.4 m x 3.5 m |
|
Basement |
Kitchen |
3.57 m |
3.39 m |
3.57 m x 3.39 m |
|
Basement |
Bedroom |
4.88 m |
3.3 m |
4.88 m x 3.3 m |
|
Main Level |
Kitchen |
3.36 m |
3.12 m |
3.36 m x 3.12 m |
|
Main Level |
Living Room |
5.1 m |
3.7 m |
5.1 m x 3.7 m |
|
Main Level |
Dining Room |
3.45 m |
3 m |
3.45 m x 3 m |
|
Main Level |
Eating Area |
3.4 m |
3.11 m |
3.4 m x 3.11 m |
Utilities
|
Cable
|
Installed |
|
Sewer
|
Installed |



























