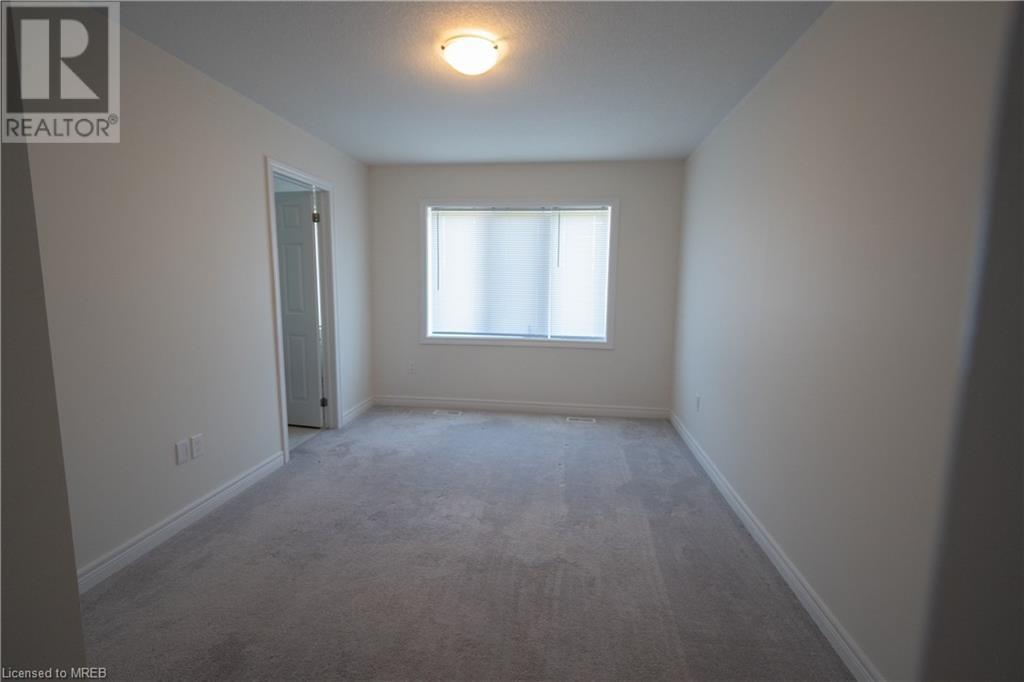4 Bedroom
3 Bathroom
1857 sqft
2 Level
Ductless
Forced Air
$829,990
Attention Buyers Beautiful Modern 4 Bedroom End Unit Town home Located In The Heart Of Guelph with Legal side Separate Entrance. Potential to Earn rental income after renovation of basement . Hardwood Floors Throughout The Hallway Leading To The Foyer. The Kitchen Boasts Beautiful Breakfast Tiles , Island & Stainless Appliances. A Double Door Entry to the House . Bedroom W/ A Walk-In Closet And And En-Suite Washroom. The Other 3 Bedrooms Also Offer Large Windows And Closets.Upgraded Kitchen. The Upper Floor Is Adorned With Lush Carpeting. Visitor can use Visitor Parking . Huge attached Garage , No House at the Back. Huge Potential of First Time Home Buyer and Investors.Close to all amenities. (id:27910)
Property Details
|
MLS® Number
|
40606510 |
|
Property Type
|
Single Family |
|
Equipment Type
|
Water Heater |
|
Features
|
Crushed Stone Driveway, Sump Pump |
|
Parking Space Total
|
2 |
|
Rental Equipment Type
|
Water Heater |
Building
|
Bathroom Total
|
3 |
|
Bedrooms Above Ground
|
4 |
|
Bedrooms Total
|
4 |
|
Appliances
|
Dishwasher, Dryer, Refrigerator, Stove, Washer |
|
Architectural Style
|
2 Level |
|
Basement Development
|
Unfinished |
|
Basement Type
|
Full (unfinished) |
|
Construction Style Attachment
|
Attached |
|
Cooling Type
|
Ductless |
|
Exterior Finish
|
Brick, Vinyl Siding |
|
Fire Protection
|
Smoke Detectors, Alarm System |
|
Half Bath Total
|
1 |
|
Heating Type
|
Forced Air |
|
Stories Total
|
2 |
|
Size Interior
|
1857 Sqft |
|
Type
|
Row / Townhouse |
|
Utility Water
|
Municipal Water |
Parking
|
Attached Garage
|
|
|
Visitor Parking
|
|
Land
|
Acreage
|
No |
|
Sewer
|
Municipal Sewage System |
|
Size Depth
|
98 Ft |
|
Size Frontage
|
32 Ft |
|
Size Total Text
|
Under 1/2 Acre |
|
Zoning Description
|
R3a10 |
Rooms
| Level |
Type |
Length |
Width |
Dimensions |
|
Second Level |
3pc Bathroom |
|
|
Measurements not available |
|
Second Level |
3pc Bathroom |
|
|
Measurements not available |
|
Second Level |
Laundry Room |
|
|
Measurements not available |
|
Second Level |
Bedroom |
|
|
13'1'' x 9'2'' |
|
Second Level |
Bedroom |
|
|
14'10'' x 9'4'' |
|
Second Level |
Bedroom |
|
|
11'7'' x 9'2'' |
|
Second Level |
Primary Bedroom |
|
|
19'3'' x 13'11'' |
|
Main Level |
2pc Bathroom |
|
|
Measurements not available |
|
Main Level |
Dining Room |
|
|
10'4'' x 8'10'' |
|
Main Level |
Kitchen |
|
|
12'1'' x 8'10'' |
|
Main Level |
Family Room |
|
|
17'1'' x 10'4'' |








































