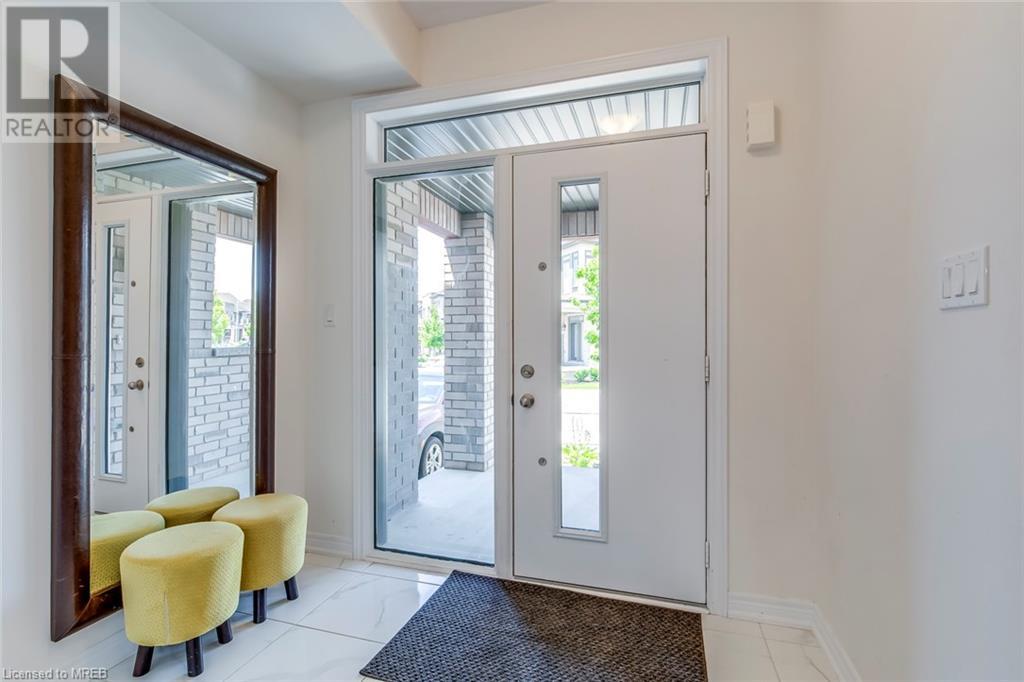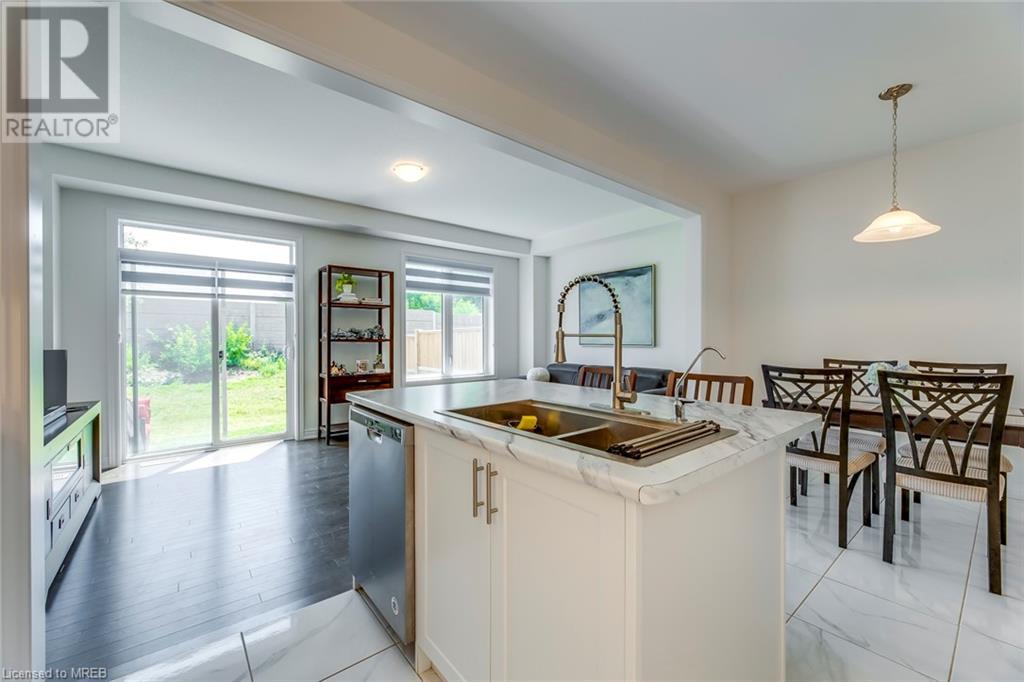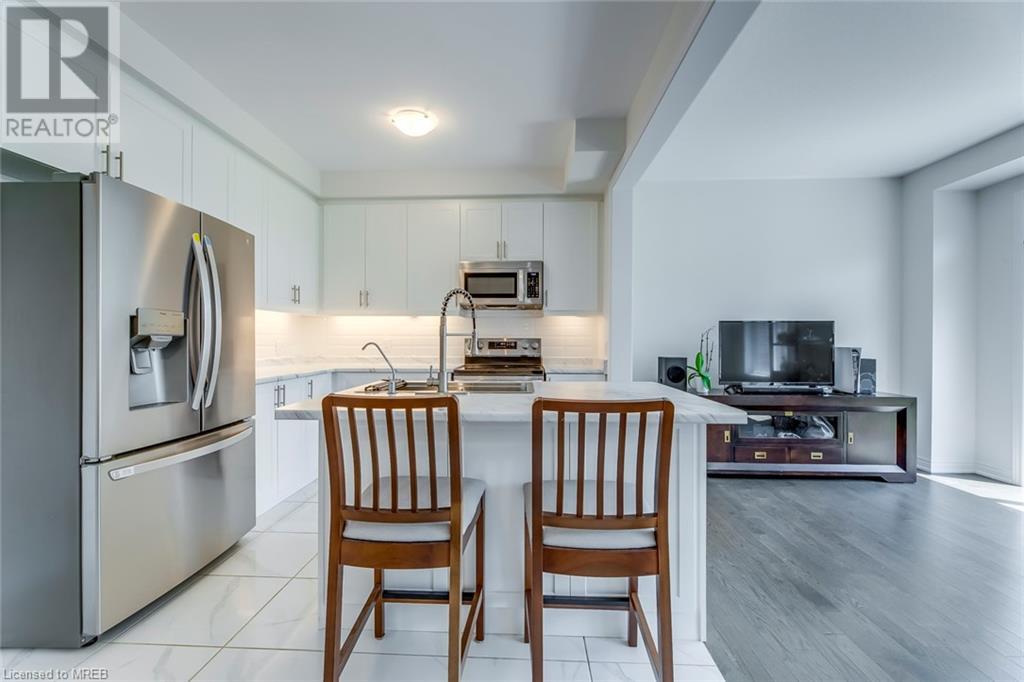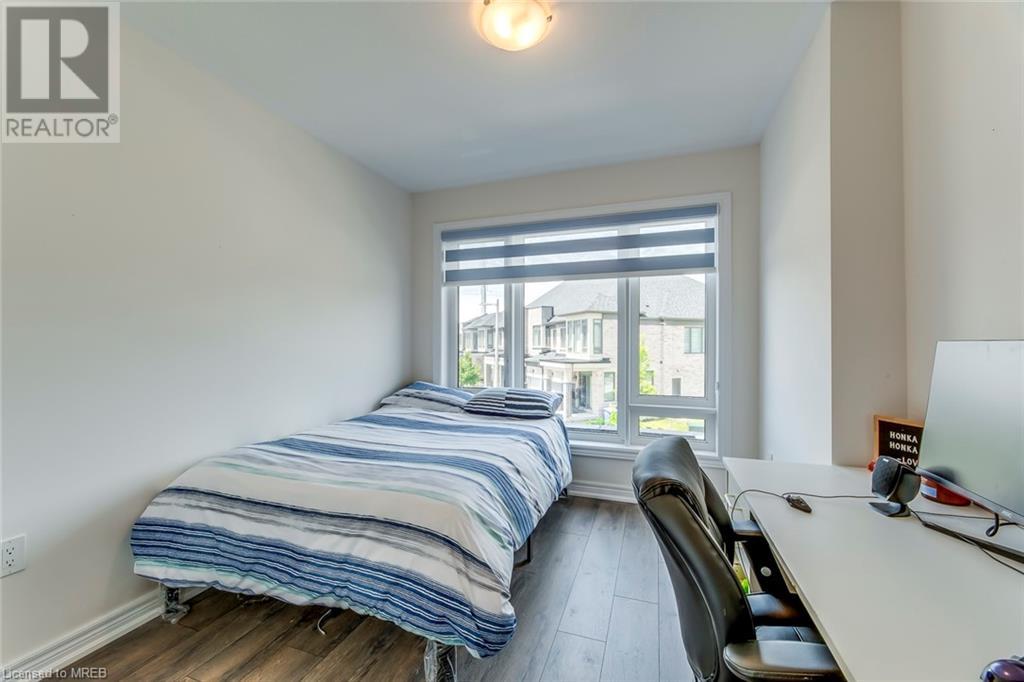3 Bedroom
3 Bathroom
1595 sqft
2 Level
Central Air Conditioning
Forced Air
$778,500
Welcome To Your New 2022 Built Home, In A Peaceful Neighborhood With A Ravine In The Backyard For Additional Privacy. This Setting Is Perfect For Families, With An Outstanding Elementary School Nearby, Highly Favoured In The Wellington Region Including High Schools Like Guelph Collegiate, And Centennial College. A Convenient 12-Minute Drive From The University Of Guelph Makes It Easy For Students Or Faculty. Commute With Quick Access To Highways, Including Routes To Kitchener, Cambridge, Fergus, And The 401, Providing A Direct Route To The GTA, London, And Hamilton. Everyday Essentials Nearby, With Costco, Stone Road Mall, Downtown Guelph, And Healthcare All Within A 15-Minute Drive. Guelph Offers Excellent Leisure Activities, Such As Golf Courses, Conservation Areas, Hiking Trails, And More. Making This Feel Like Home Couldn't Be Easier, With Guelph's Central Location Providing Peaceful Living Without The Density And Higher Costs Of Bigger Cities. Book A Showing Today! (id:27910)
Property Details
|
MLS® Number
|
40615910 |
|
Property Type
|
Single Family |
|
Equipment Type
|
Water Heater |
|
Parking Space Total
|
2 |
|
Rental Equipment Type
|
Water Heater |
Building
|
Bathroom Total
|
3 |
|
Bedrooms Above Ground
|
3 |
|
Bedrooms Total
|
3 |
|
Appliances
|
Dishwasher, Dryer, Refrigerator, Stove, Washer |
|
Architectural Style
|
2 Level |
|
Basement Development
|
Unfinished |
|
Basement Type
|
Full (unfinished) |
|
Construction Style Attachment
|
Attached |
|
Cooling Type
|
Central Air Conditioning |
|
Exterior Finish
|
Brick, Vinyl Siding |
|
Half Bath Total
|
1 |
|
Heating Fuel
|
Natural Gas |
|
Heating Type
|
Forced Air |
|
Stories Total
|
2 |
|
Size Interior
|
1595 Sqft |
|
Type
|
Row / Townhouse |
|
Utility Water
|
Municipal Water |
Parking
Land
|
Acreage
|
No |
|
Sewer
|
Municipal Sewage System |
|
Size Depth
|
111 Ft |
|
Size Frontage
|
20 Ft |
|
Size Total Text
|
Under 1/2 Acre |
|
Zoning Description
|
/ |
Rooms
| Level |
Type |
Length |
Width |
Dimensions |
|
Second Level |
5pc Bathroom |
|
|
Measurements not available |
|
Second Level |
4pc Bathroom |
|
|
Measurements not available |
|
Second Level |
Bedroom |
|
|
10'0'' x 9'6'' |
|
Second Level |
Bedroom |
|
|
11'0'' x 9'0'' |
|
Second Level |
Primary Bedroom |
|
|
15'0'' x 12'8'' |
|
Main Level |
2pc Bathroom |
|
|
Measurements not available |
|
Main Level |
Living Room |
|
|
11'0'' x 18'10'' |
|
Main Level |
Dining Room |
|
|
9'10'' x 9'10'' |
|
Main Level |
Kitchen |
|
|
9'10'' x 9'0'' |































