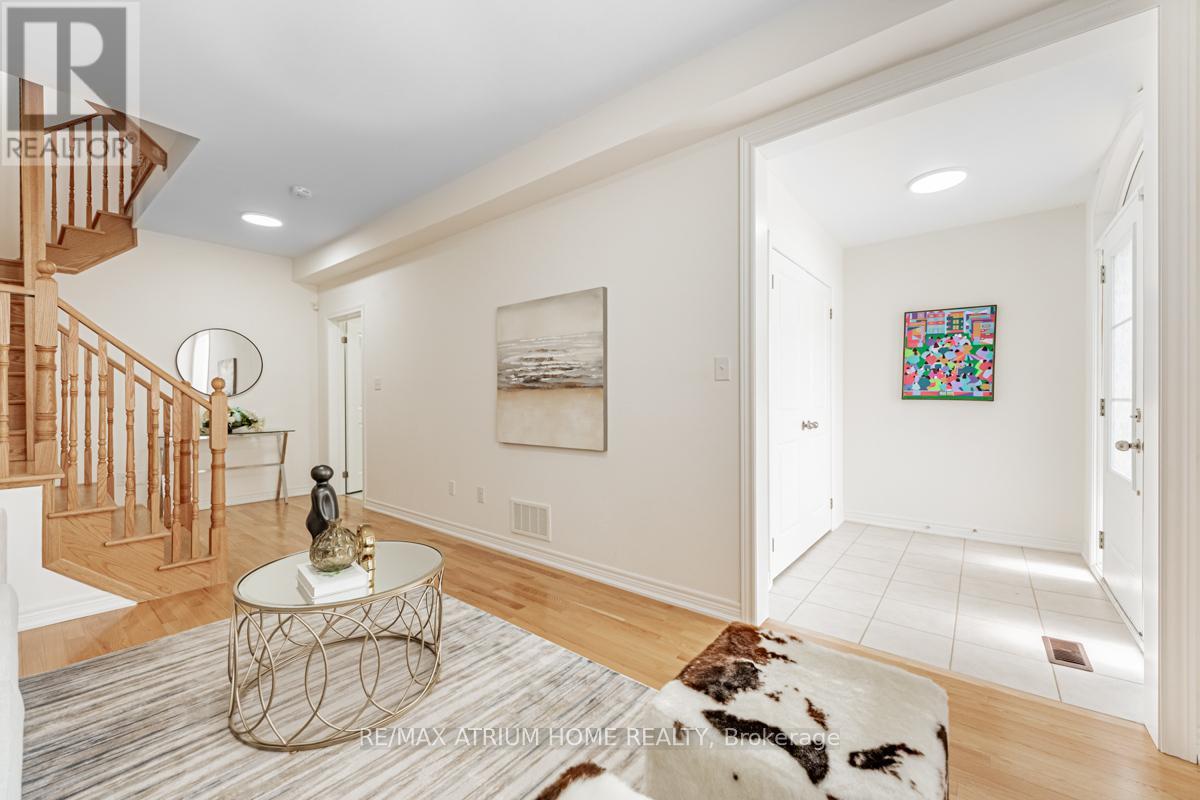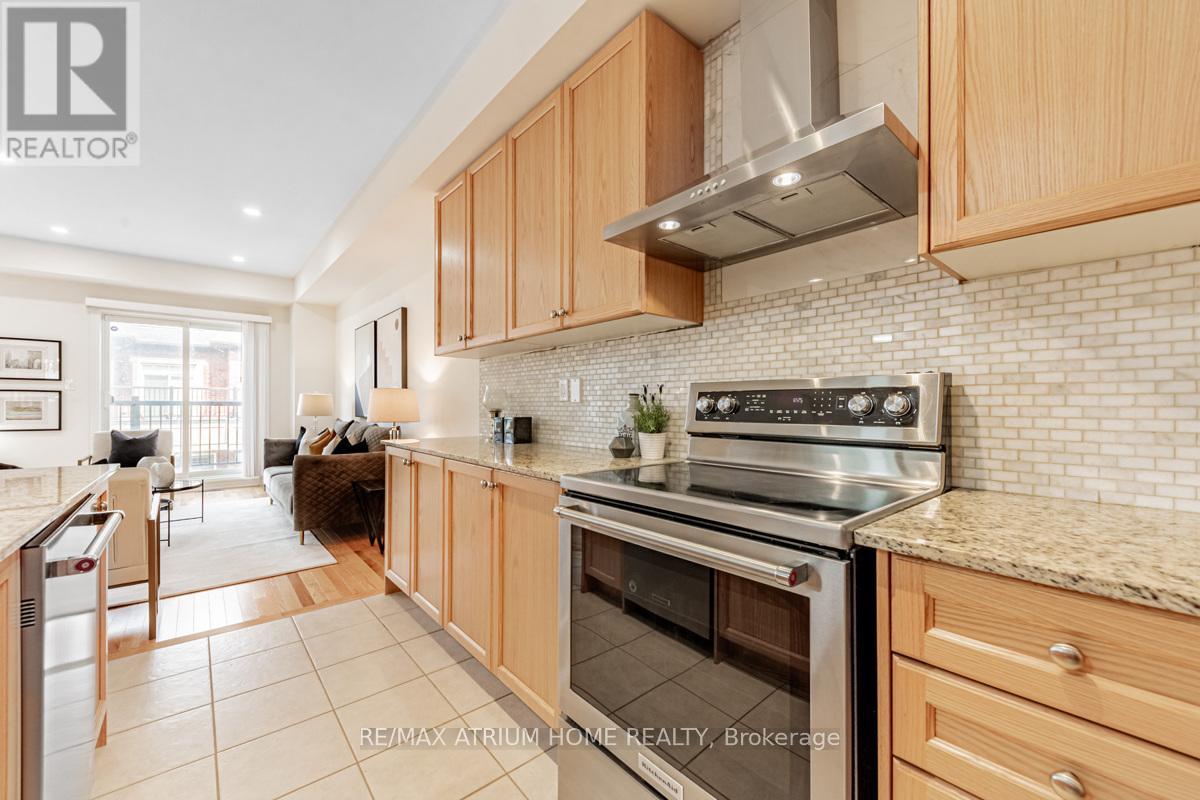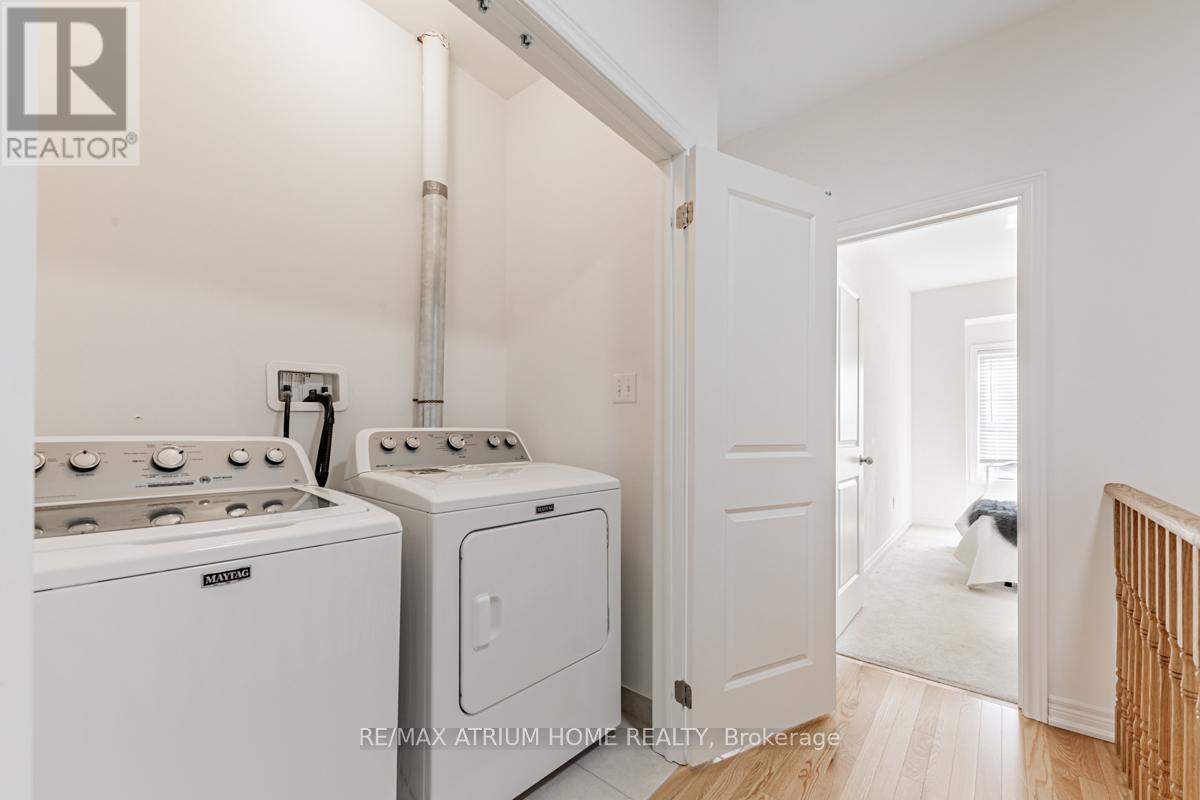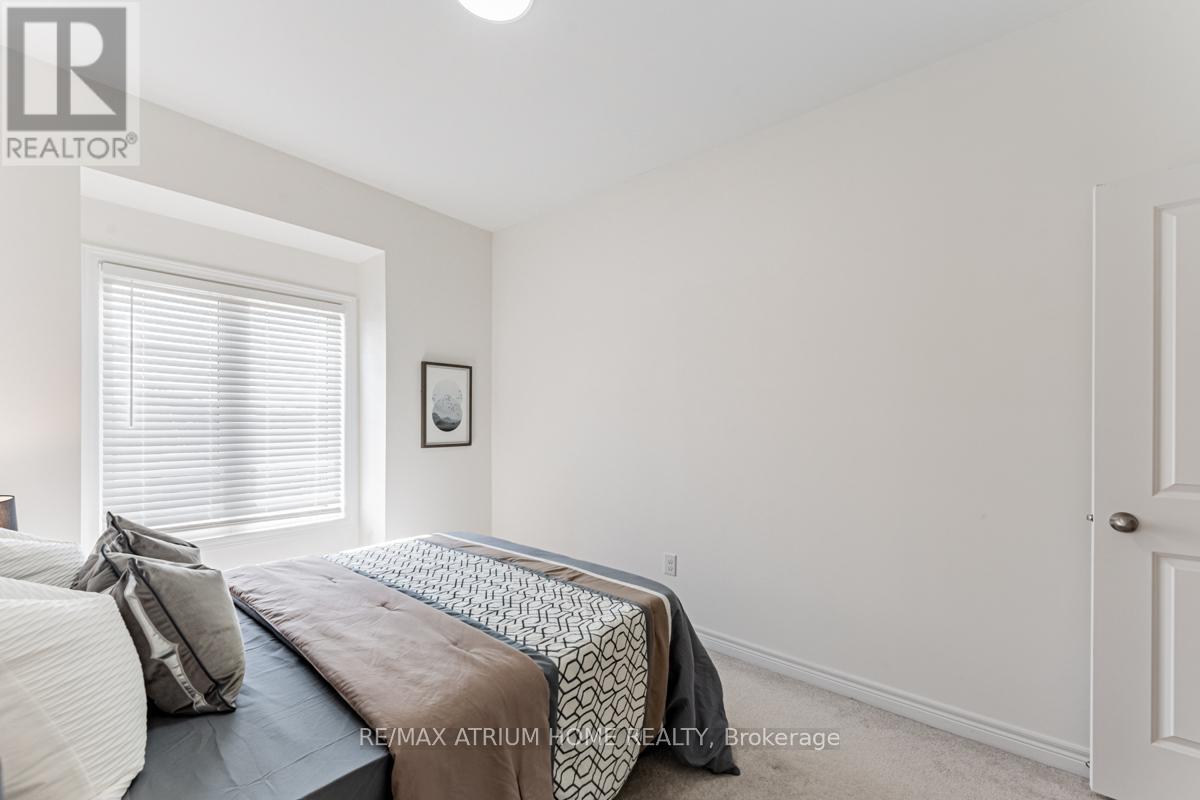166 Elgin Mills Rd W Road Richmond Hill (Jefferson), Ontario L4C 4M2
3 Bedroom
3 Bathroom
Fireplace
Central Air Conditioning
Forced Air
$1,198,000
Beautiful Townhouse At High Demanded Area Yonge & Elgin Mills!! Steps To Yonge Street, Transit, Schools, Parks And Shopping Centers. Over 2500 Sq., Modern, Bright And Spacious Town House With 2 Car Garage And Wood Floors. Office On The Main Level. Finished Basement. This Town Home Must Be Seen! **** EXTRAS **** Upgraded S/S Appliances, Washer & Dryer, Back Splash, Granite Counters In Kitchen And Master Bedroom Ensuite, Kitchen Island, Garage Door Opener & More $$$ In Upgrades. (id:27910)
Open House
This property has open houses!
September
21
Saturday
Starts at:
2:00 pm
Ends at:4:00 pm
September
22
Sunday
Starts at:
2:00 pm
Ends at:4:00 pm
Property Details
| MLS® Number | N9357276 |
| Property Type | Single Family |
| Community Name | Jefferson |
| ParkingSpaceTotal | 2 |
Building
| BathroomTotal | 3 |
| BedroomsAboveGround | 3 |
| BedroomsTotal | 3 |
| BasementDevelopment | Finished |
| BasementType | N/a (finished) |
| ConstructionStyleAttachment | Attached |
| CoolingType | Central Air Conditioning |
| ExteriorFinish | Brick |
| FireplacePresent | Yes |
| FlooringType | Hardwood, Carpeted |
| FoundationType | Concrete |
| HalfBathTotal | 1 |
| HeatingFuel | Natural Gas |
| HeatingType | Forced Air |
| StoriesTotal | 3 |
| Type | Row / Townhouse |
| UtilityWater | Municipal Water |
Parking
| Garage |
Land
| Acreage | No |
| Sewer | Sanitary Sewer |
| SizeDepth | 59 Ft ,10 In |
| SizeFrontage | 19 Ft ,8 In |
| SizeIrregular | 19.69 X 59.91 Ft |
| SizeTotalText | 19.69 X 59.91 Ft |
Rooms
| Level | Type | Length | Width | Dimensions |
|---|---|---|---|---|
| Second Level | Family Room | 6 m | 3.35 m | 6 m x 3.35 m |
| Second Level | Kitchen | 4.25 m | 4.4 m | 4.25 m x 4.4 m |
| Second Level | Dining Room | 3 m | 4.26 m | 3 m x 4.26 m |
| Second Level | Office | 2.5 m | 3.6 m | 2.5 m x 3.6 m |
| Third Level | Primary Bedroom | 3.35 m | 5.18 m | 3.35 m x 5.18 m |
| Third Level | Bedroom 2 | 3.35 m | 2.74 m | 3.35 m x 2.74 m |
| Third Level | Bedroom 3 | 3.35 m | 2.74 m | 3.35 m x 2.74 m |
| Main Level | Recreational, Games Room | 3 m | 4.2 m | 3 m x 4.2 m |










































